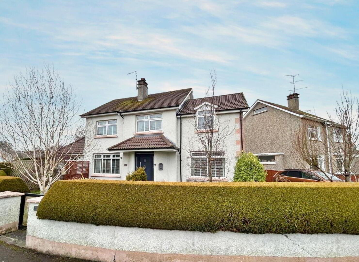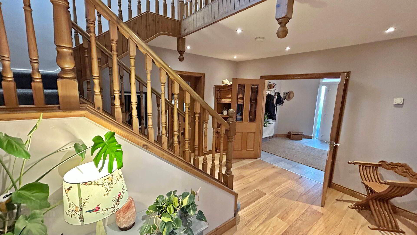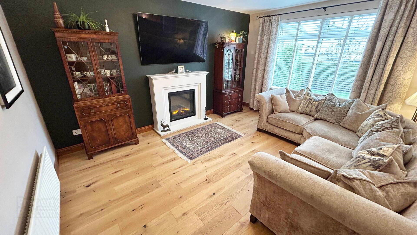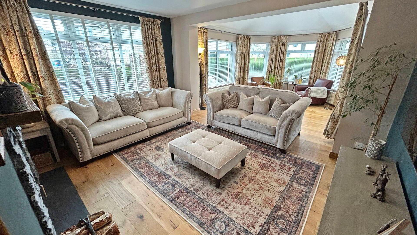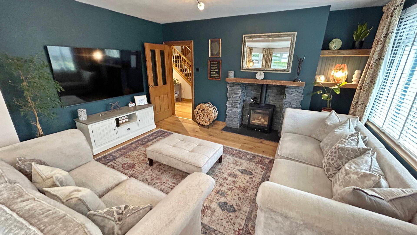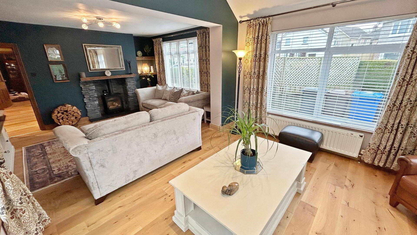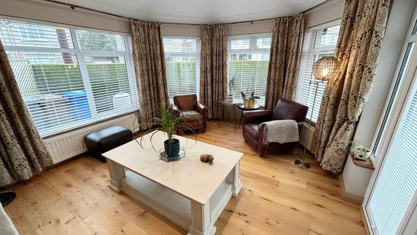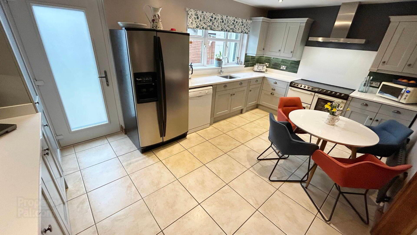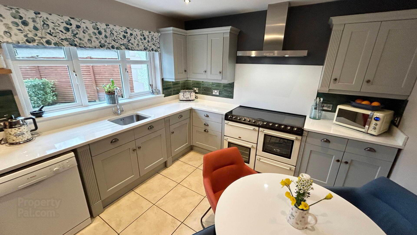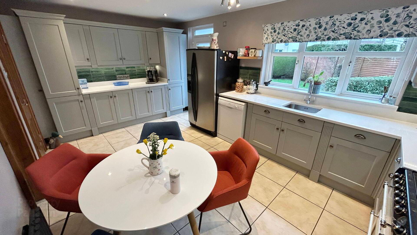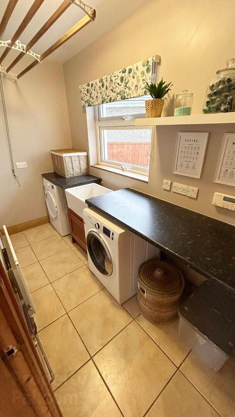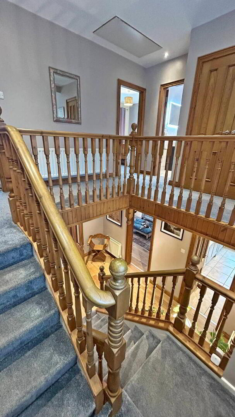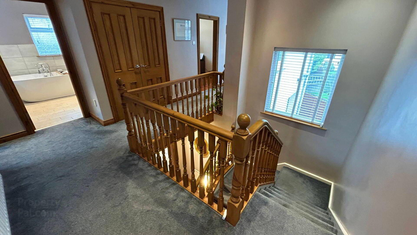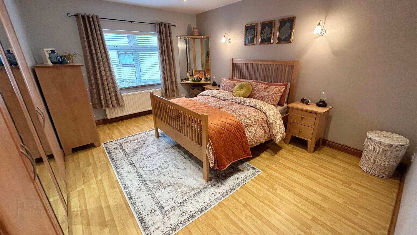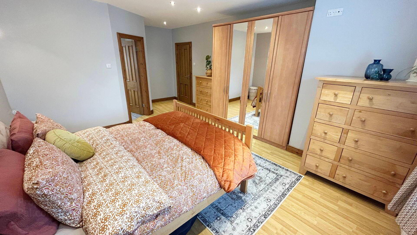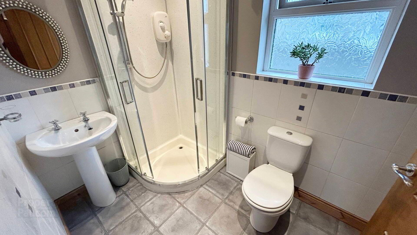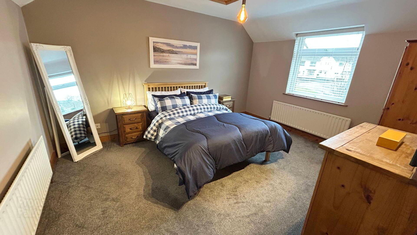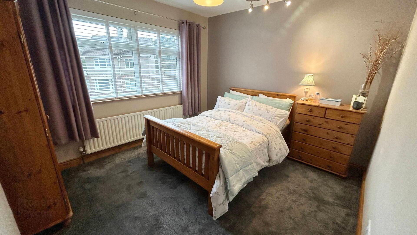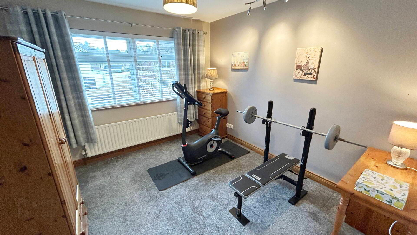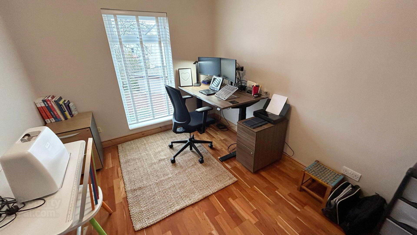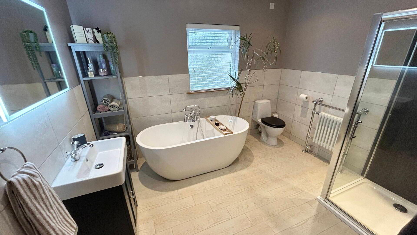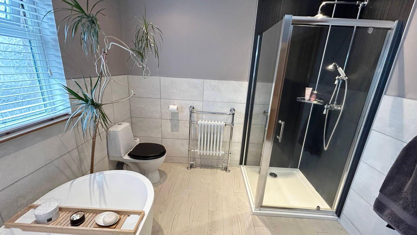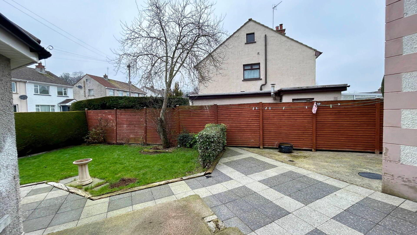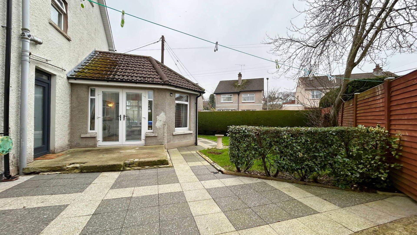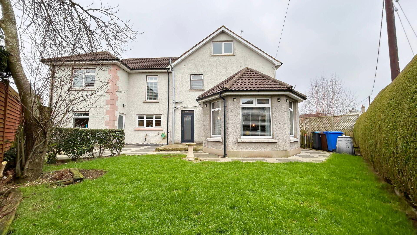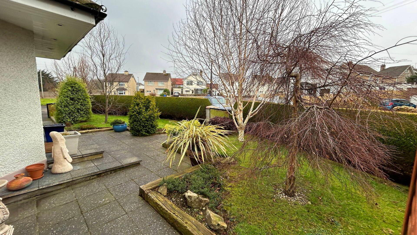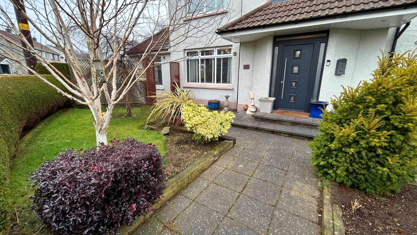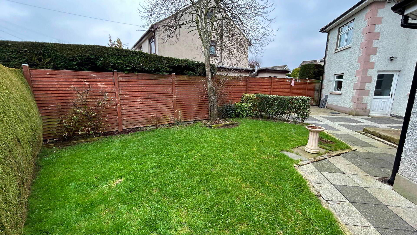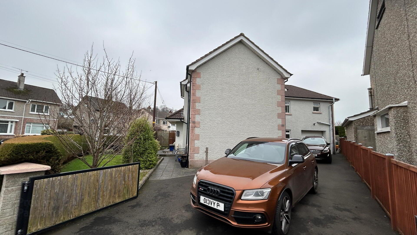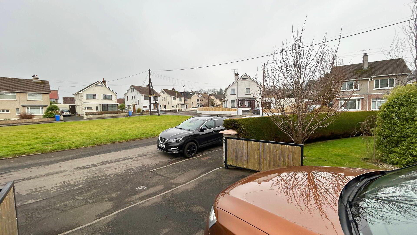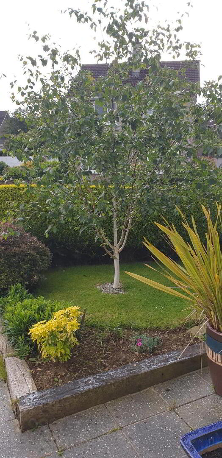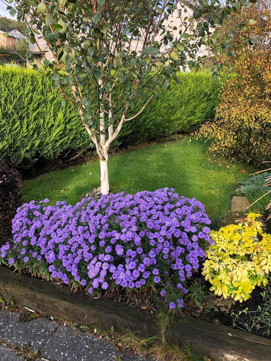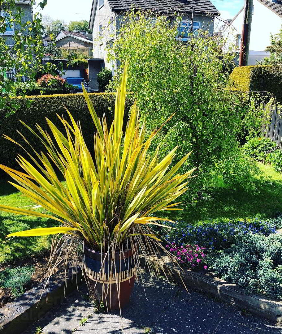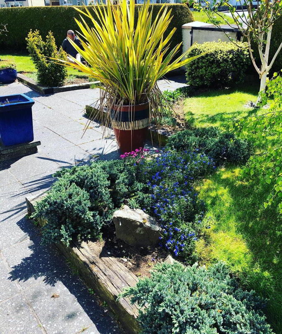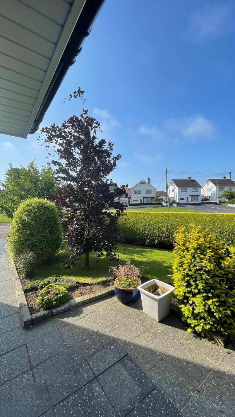22 Queens Park,
Coleraine, BT51 3JU
5 Bed Detached House
Offers Over £325,000
5 Bedrooms
2 Bathrooms
3 Receptions
Property Overview
Status
For Sale
Style
Detached House
Bedrooms
5
Bathrooms
2
Receptions
3
Property Features
Size
232.3 sq m (2,500 sq ft)
Tenure
Freehold
Energy Rating
Broadband
*³
Property Financials
Price
Offers Over £325,000
Stamp Duty
Rates
£2,352.90 pa*¹
Typical Mortgage
Legal Calculator
Property Engagement
Views Last 7 Days
494
Views Last 30 Days
2,056
Views All Time
9,886
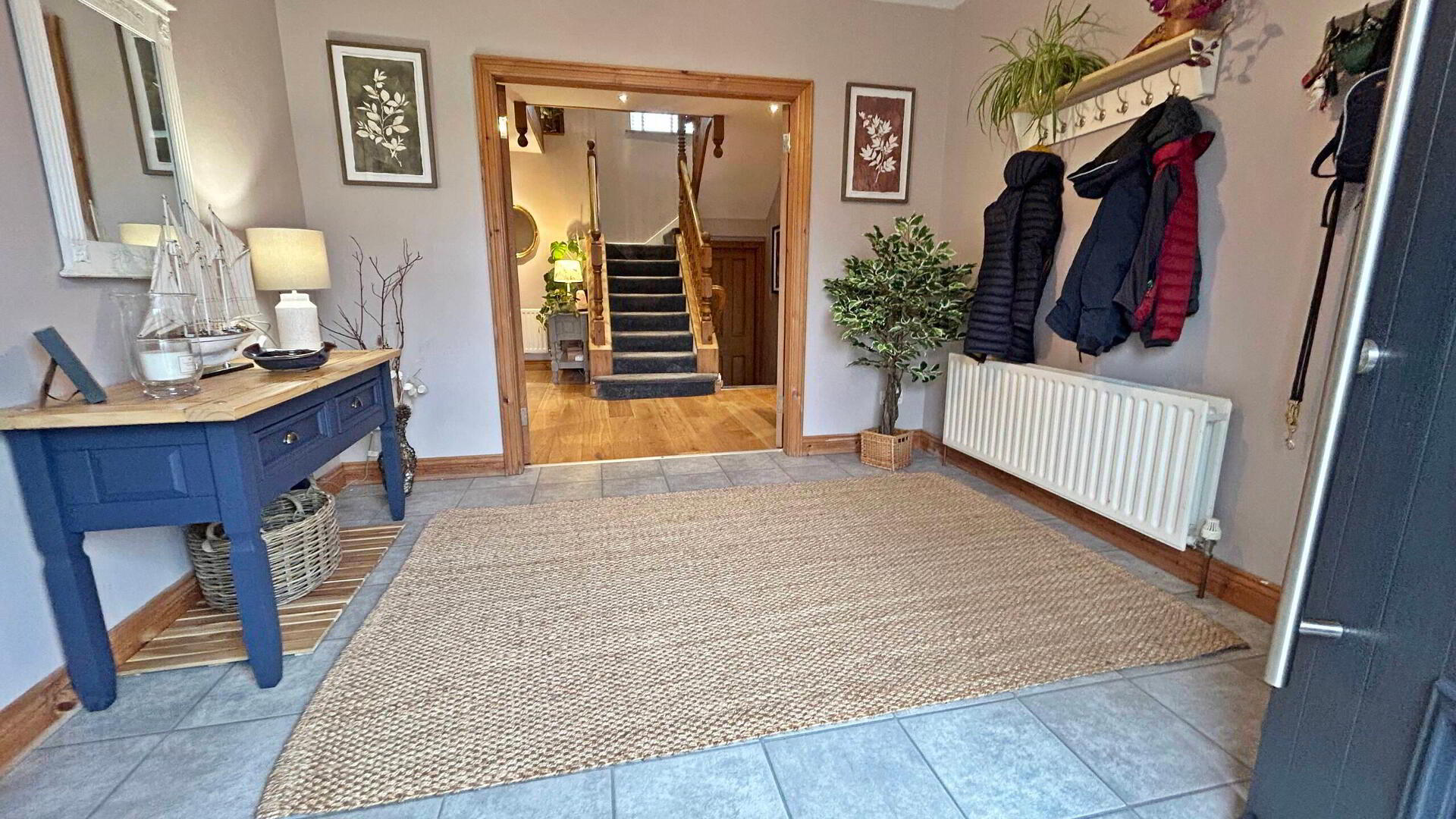
Features
- Five bedrooms (one ensuite), lounge, living room, sunroom, upstairs bathroom, downstairs WC
- Two further rooms in the attic
- Extends to approximately 2,500 sqft.
- Walking distance of Loreto College, Coleraine Grammar, Coleraine College and DH Christie Memorial Primary School!
- Stunning kitchen and bathroom.
- Solid oak doors, skirting, architraves and staircase.
- Pressurized water system & Beam vacuum system.
- Oil fired zoned central heating and double glazed windows.
- New composite front and back doors fitted approximately 2 years ago.
- Private and well planted gardens
Nestled just off the Castlerock Road, this detached five bedroom home will suit many purchasers given the stunning condition, excellent accommodation and convenient location.
This home has been extended, upgraded and maintained to an excellent standard by the current vendors for 20+ years. Internal inspection is highly recommended to appreciate the standard of finish throughout.
It is within easy walking distance of Loreto College, Coleraine Grammar, Coleraine College and DH Christie Memorial Primary School!
- ENTRANCE PORCH 3.5m x 3.2m
- Composite glass panel front door and tiled floor. Double door to entrance hall.
- ENTRANCE HALL
- Engineered oak floor. Steps to WC
- DOWNSTAIRS WC
- Low flush WC, wash hand basin and part tiled walls.
- LOUNGE 4.4m x 3.6m
- Engineered oak floor, television point and wall lights.
Granite fireplace with electric fire (thermostatically controlled) - LIVING ROOM 4.5m x 3.5m
- Engineered oak floor and television point. Multi fuel stove, feature slate insert and wooden mantle. Through to Sunroom.
- SUNROOM 4.5m x 4.5m
- KITCHEN 5.2m x 3.3m
- High and low level storage units with granite worktop. Belling oven with stainless steel extractor fan over, space for fridge freezer and space for dish washer. Tiled floor, part tiled walls and spotlights. Composite door to rear.
- UTILITY ROOM
- Tiled floor with space for washing machine and space for tumble dryer.
- FIRST FLOOR
- Carpeted stairs and landing.
Hotpress - Shelved.
Slings by ladder to floor roof space. - MASTER BEDROOM 6.3m x 4.1m
- Double room to rear with laminate wood floor. Spotlights and wall lights.
- Ensuite
- Low flush WC, wash hand basin and heated towel rail. Part tiled walls and extractor fan.
- BEDROOM 2 4.4m x 3.5m
- Double room to front with television point.
- BEDROOM 3 3.5m x 3.2m
- Double room to front.
- BEDROOM 4 3.7m x 3.1m At widest points.
- Double room to front.
- BEDROOM 5 3.3m x 2.7m
- Double room with laminate wood floor.
- BATHROOM 3.2m x 2.5m
- Free standing bath with mixer taps and shower attachment, shower cubicle with main shower, low flush WC, wash hand basin in vanity unit with storage under. Heated towel rail. Part tiled walls and tiled floor.
- GARAGE 6.2m x 3.5m
- With uPVC pedestrian door and roller shutter door.
Oil fired boiler.
Pressurized water system.
Beam vacuum system. - EXTERNAL FEATURES
- Tarmac driveway with parking.
Garden to rear laid in lawn with paved areas.
Gardens to front laid in lawn with trees, planting and hedging.
Fully enclosed boundary.


