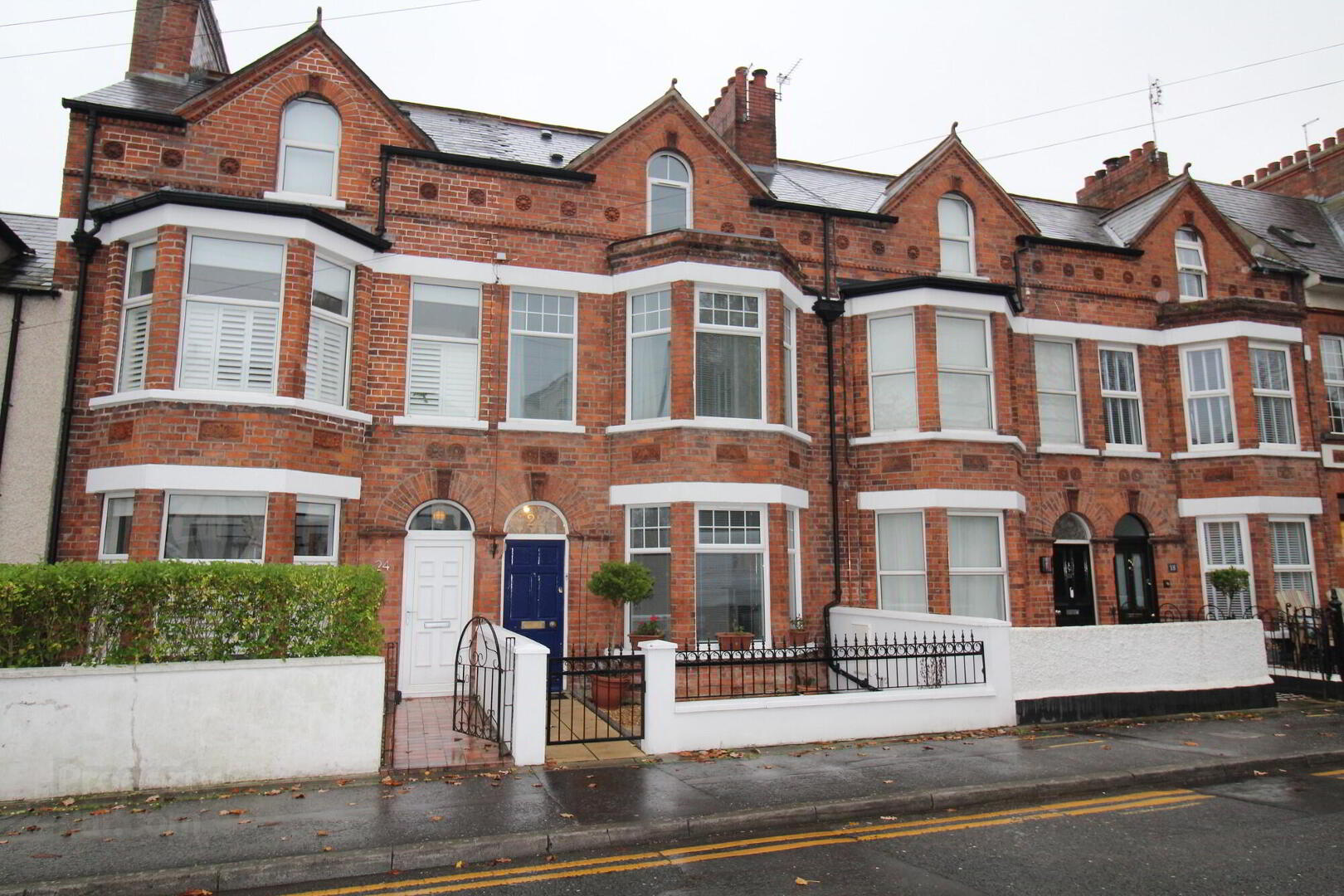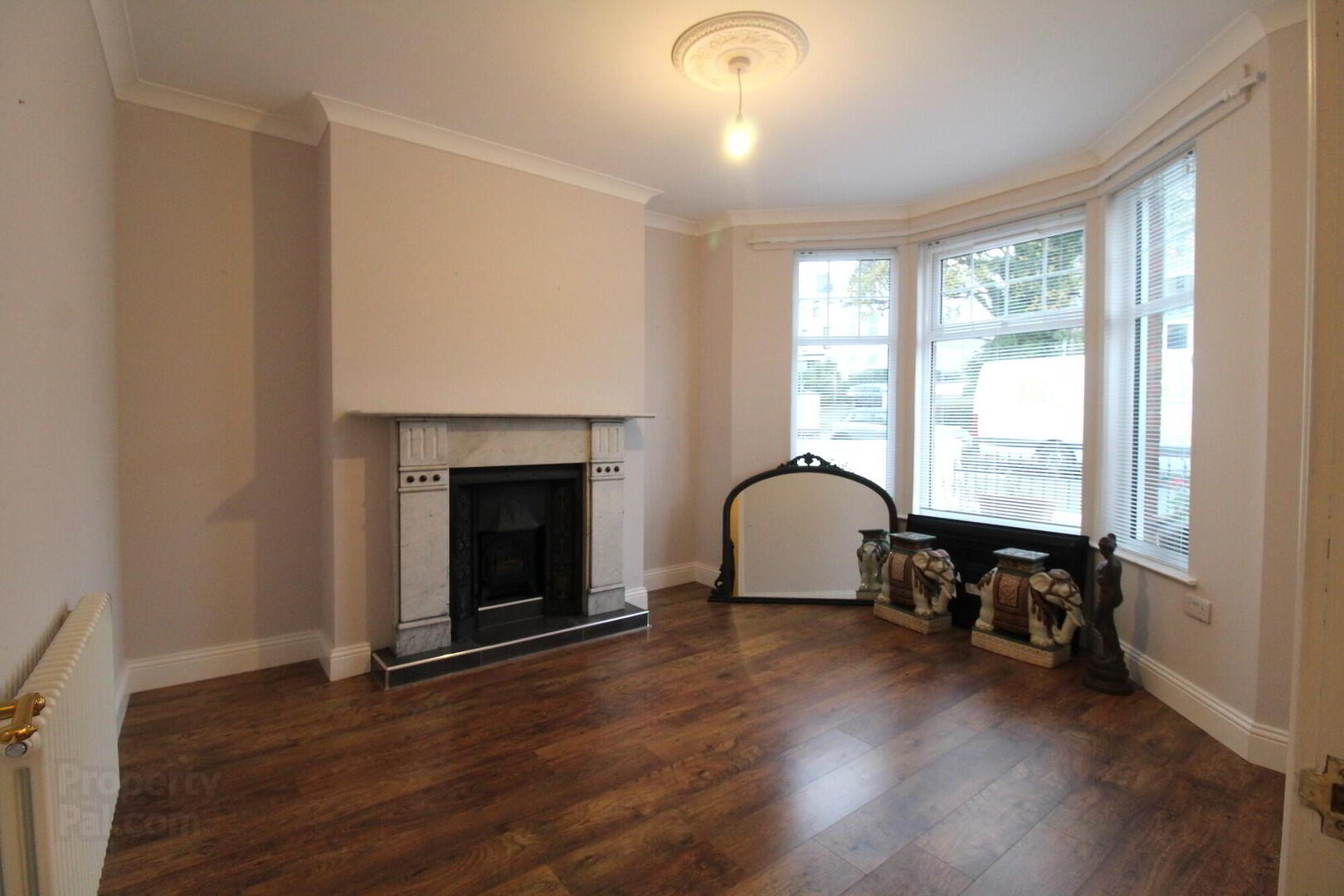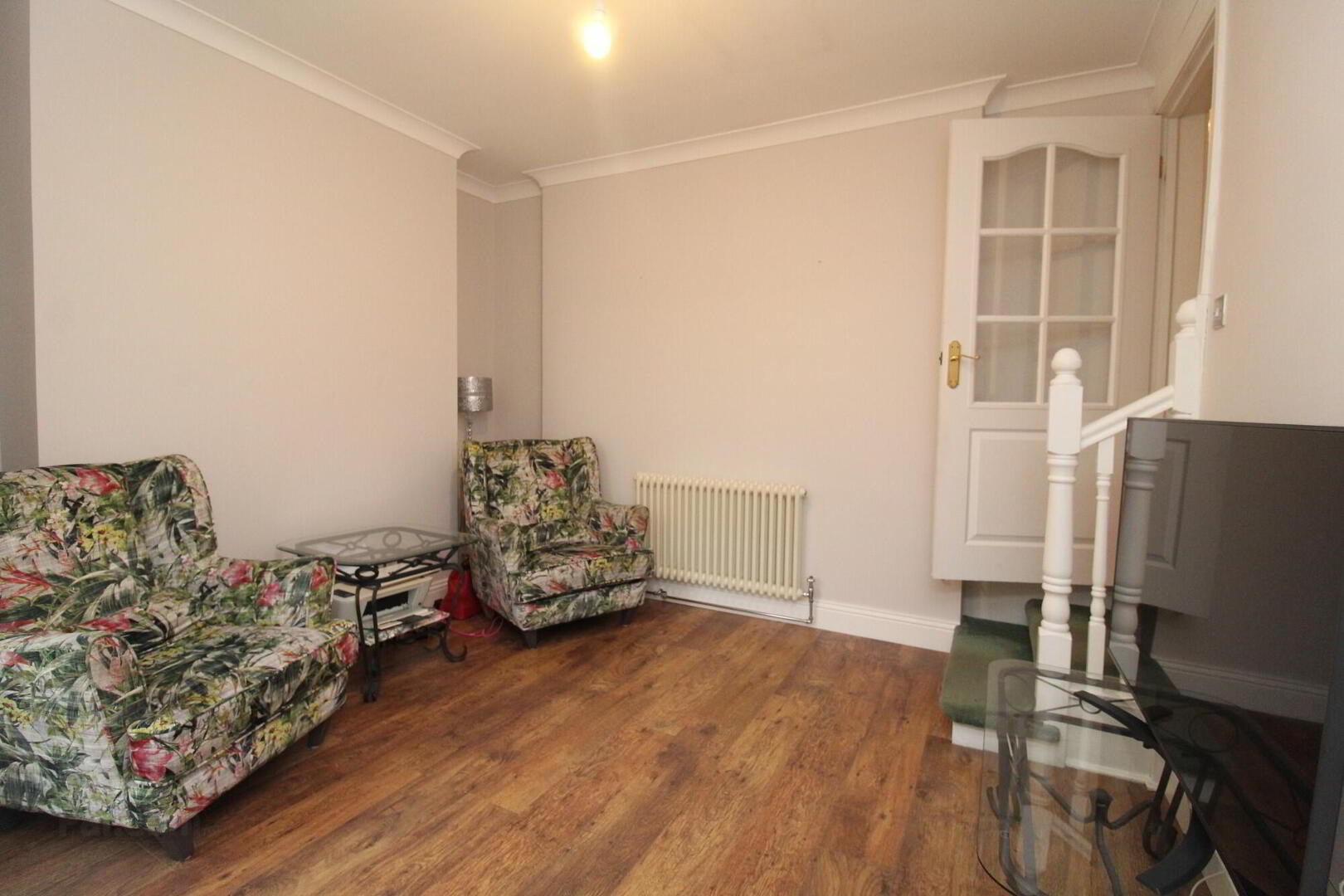


22 Princetown Road,
Bangor, BT20 3TA
3 Bed Mid Townhouse
£1,500 per month
3 Bedrooms
4 Bathrooms
2 Receptions
Property Overview
Status
To Let
Style
Mid Townhouse
Bedrooms
3
Bathrooms
4
Receptions
2
Available From
Now
Property Features
Furnishing
Unfurnished
Energy Rating
Heating
Gas
Broadband
*³
Property Financials
Property Engagement
Views All Time
725

Features
- Fabulous home on the prestigious Princetown Road in Bangor
- Magnificent property with attractive original features
- Expertly renovated and extended
- Very energy efficient property
- Principal bedroom suite with luxury ensuite bathroom
- Private rear patio, ideal for entertaining
- Excellent use of space over four floors
- No application fees
- Strictly no pets and no smokers
- Unfurnished - available immediately
Located on the sought after Princetown Road in Bangor, this beautiful, unique home has been lovingly updated and sympathetically renovated by the owners. They have extended and added contemporary touches to allow for modern living whilst maintaining the attractive period features throughout. With accommodation spread over four floors; the property has lounge with attractive fireplace and bay window, snug with French doors to patio area, well designed, bespoke kitchen with integrated appliances and space for dining, utility room with pantry, store room and WC, three double bedrooms, with master bedroom and spacious ensuite shower room, a further modern shower room and luxurious bathroom. Externally the property has an enclosed, landscaped front garden, private rear patio with raised decked area and covered rear access with yard tap.
The extensive refurbishment of this house includes new kitchen, new double glazing and lintels, new front roof, insulation added to outer walls, new gas central heating, front elevation repointed, split level suspended patio area and newly fitted bathrooms.
The property is within walking distance of Bangor city centre, marina and stunning coastal walks on a variety of nearby sandy beaches. Bangor boasts a number of restaurants, bars and shops while Belfast city centre is only a short commute away by a variety of methods.
Ground floor
- Entrance hall
- With inner double glazed door, laminate floor and cornice ceiling.
- Lounge
- 3.66m x 3.65m (12' 0" x 12' 0")
With half glazed door, ceiling rose, cornice ceiling, bay window, laminate floor, feature fireplace with marble mantel and cast-iron insert. - Snug
- 3.64m x 3.32m (11' 11" x 10' 11")
With half glazed door, built in shelving, understairs storage, laminate floor and French doors leading to split level patio area. - Kitchen with space for dining
- 6.39m x 2.47m (21' 0" x 8' 1")
Bespoke kitchen with integrated fridge freezer, dishwasher and Belfast sink. Stairs leading to…
Lower ground floor
- Utility room
- 2.69m x 2.21m (8' 10" x 7' 3")
With built in units, stainless steel sink. - WC
- With pedestal wash hand basin and low flush WC.
- Pantry
- 1.69m x 1.48m (5' 7" x 4' 10")
- Covered yard/storage area
First floor return
- Bedroom 3
- 3.03m x 2.44m (9' 11" x 8' 0")
Double bedroom with laminate floor. Currently used as a dressing room. - Shower room
- With white suite comprising electric shower with enclosure, vanity unit and low flush WC. The shower room has been finished with heated towel rail and vinyl floor.
First floor
- Bedroom 1
- 4.44m x 4.19m (14' 7" x 13' 9")
Spacious double bedroom with a range of built in units, bay window and tiled effect vinyl floor. - Ensuite shower room
- With thermostatically controlled walk in shower, low flush WC and pedestal wash hand basin. The shower room has been finished with built in storage and heated towel rail.
Second floor
- Bedroom 2
- 4.8m x 3.38m (15' 9" x 11' 1")
Large double bedroom with laminate floor. - Bathroom
- With traditional roll top bath with chrome feet, pedestal wash hand basin and low flush WC. The shower room has been finished with two heated towel rails, velux widow and original fireplace.
Outside
- Enclosed, paved front garden, private rear patio with raised decked area and covered rear access with yard tap.





