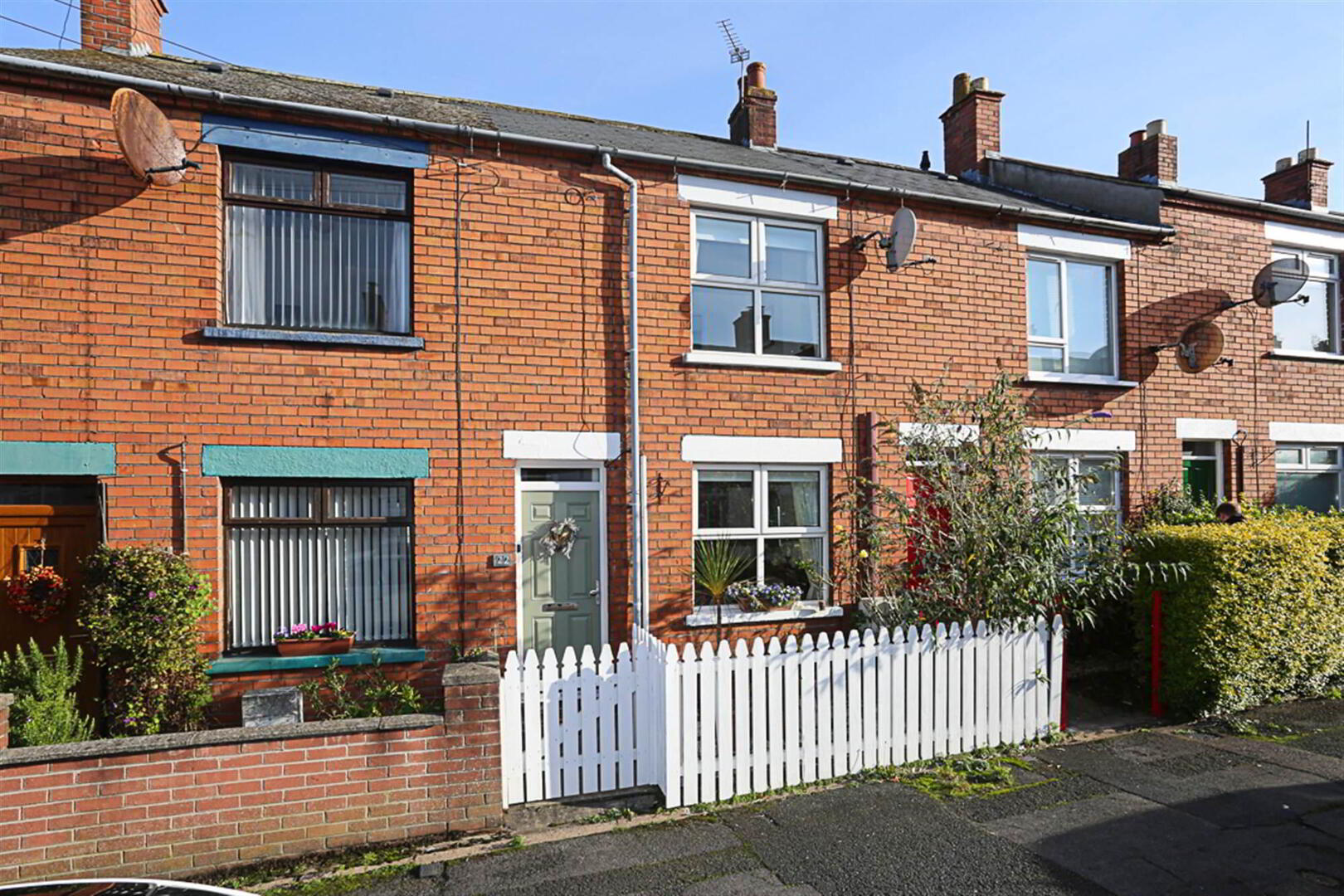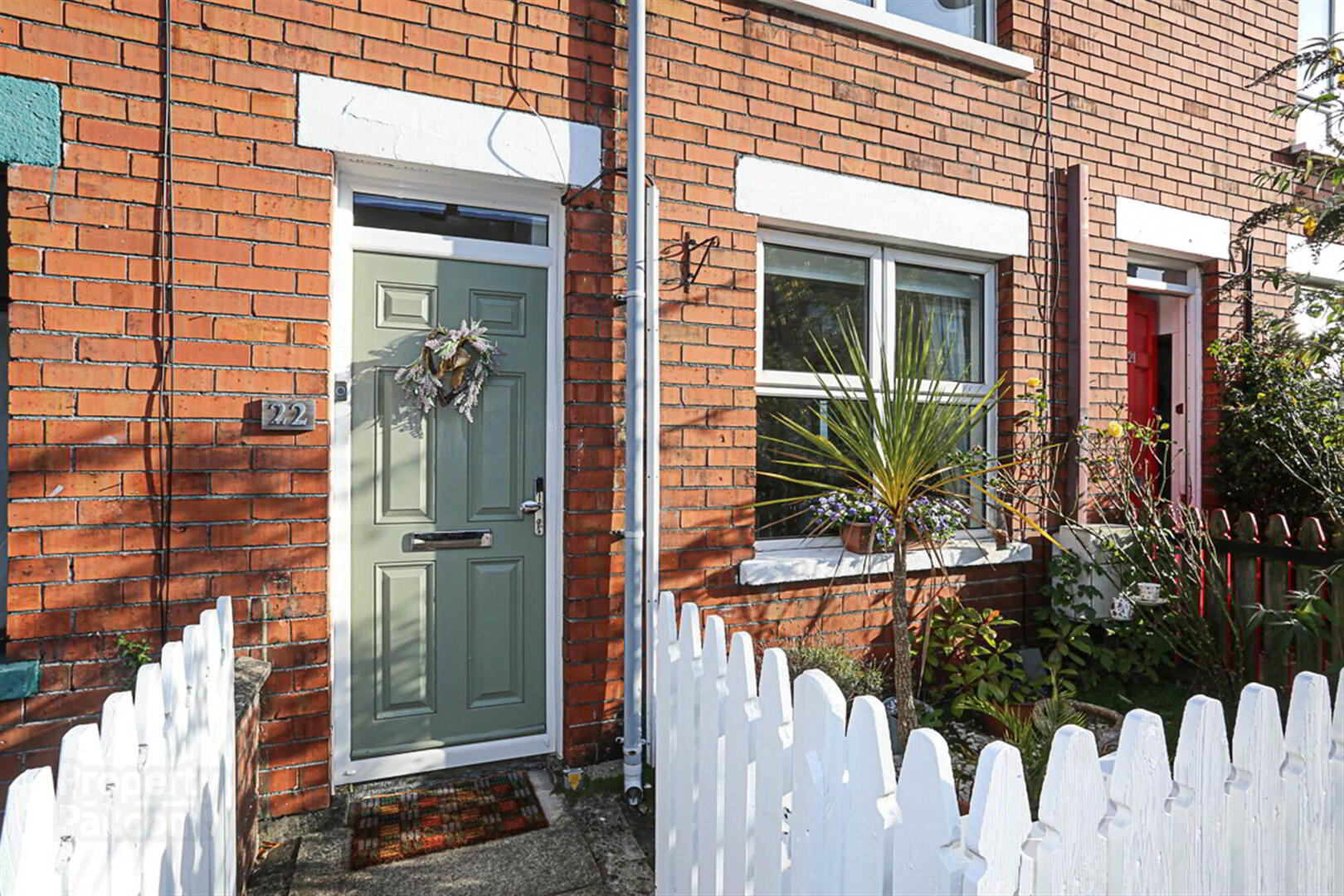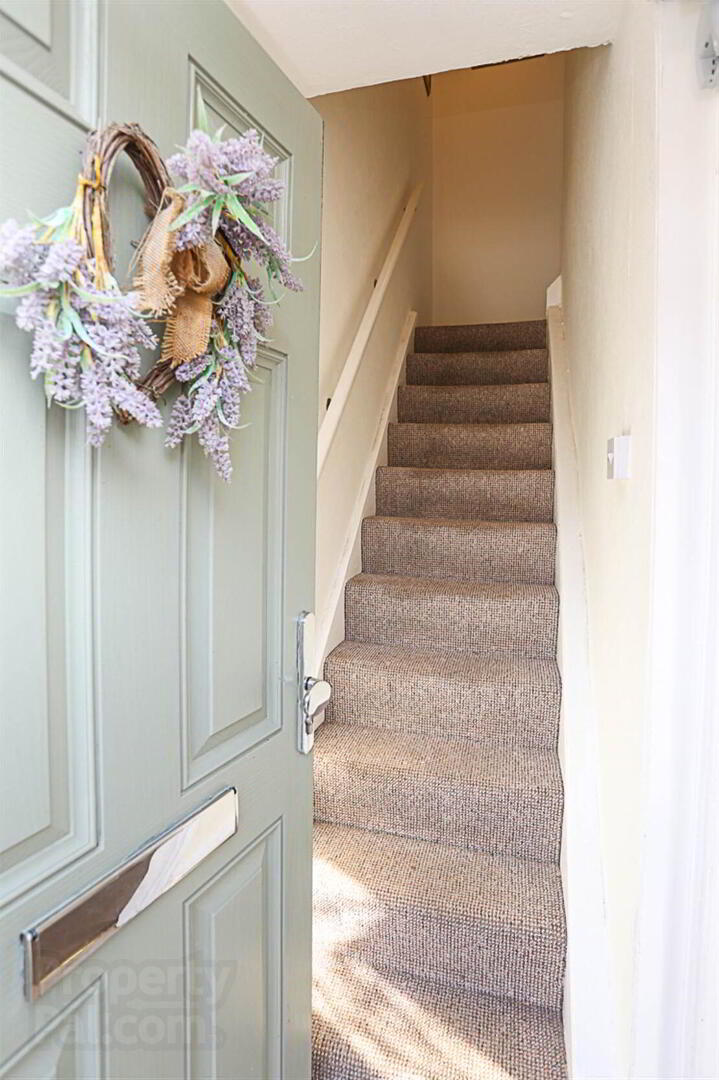


22 Park Drive,
Holywood, BT18 9LW
2 Bed Terrace House
Sale agreed
2 Bedrooms
1 Reception
Property Overview
Status
Sale Agreed
Style
Terrace House
Bedrooms
2
Receptions
1
Property Features
Tenure
Not Provided
Energy Rating
Broadband
*³
Property Financials
Price
Last listed at Asking Price £149,950
Rates
£913.70 pa*¹
Property Engagement
Views Last 7 Days
108
Views Last 30 Days
982
Views All Time
7,167

Features
- Beautifully Presented Mid Terrace Property in Popular Holywood location
- Lounge Leading Through to…
- Open plan kitchen/dining room with access to rear garden
- Two Well-Proportioned Bedrooms
- Family Bathroom
- Roofspace
- Enclosed and Private Rear Garden Perfect for Family Pets, Children at Play and Enjoying Late Summer Evenings
- Enlcosed Front Courtyard
- Gas Fired Central Heating
- Suitable for Double Storey Extension Subject to Necessary Consents and Planning Permissions
- Ideal for First Time Buyers, Investors and Downsizers
- Ideal for the Mainland Commuter Being a Five Minute Drive From George Best Belfast City Airport
- Walking Distance of Holywood Town Centre with its excellent range of local amenities
- Early Viewing Strongly Recommended
- Ultrafast Broadband Available
Of particular note is the generous rear courtyard garden which is not only easily maintained but provides space to enjoy late evenings and is an ideal enclosed space for a family pet. Internally to the ground floor there is a cosy lounge leading to open plan kitchen/dining and access to the rear garden. To the first floor there are two good sized bedrooms and a family bathroom.
22 Park Drive is also suitable for a double storey extension subject to necessary consents and planning permission.
There is a range of local amenities within walking distance such as local shops, boutique shops, restaurants, cafes and bars, public transport links, North Downs Coastal Path, Seapark Recreational Grounds and highly regarded schools. Early viewing is advised.
Ground Floor
- ENTRANCE
- Composite front door, double glazed top light through to reception porch.
- RECEPTION PORCH
- With electrics, fuse board, tiled floor.
- LOUNGE:
- 3.89m x 3.58m (12' 9" x 11' 9")
With outlook to front, central display fireplace, boarded up and not in working order, cornice bordering, storage under stairs, square arch leading through to dining area open to kitchen. - KITCHEN
- 2.51m x 1.93m (8' 3" x 6' 4")
With range of high and low level units, space for under counter fridge, space for cooker, concealed extractor, partially tiled walls, space for washing machine, stainless steel sink and drainer, chrome mixer taps, laminate work surface and sills, gas fired boiler, uPVC and double glazed access door to rear, partially hardwood floor, access to rear courtyard garden. - DINING ROOM:
- 2.51m x 1.96m (8' 3" x 6' 5")
Outlook to rear
First Floor
- LANDING:
- Access to roofspace, hotpress cupboard with shelving.
- BEDROOM (1):
- 3.89m x 2.79m (12' 9" x 9' 2")
Outlook to front, cast iron display fire and built-in robe. - BEDROOM (2):
- 2.51m x 2.51m (8' 3" x 8' 3")
Outlook to rear. - FAMILY BATHROOM
- white suite comprising of low flush WC, panelled bath with mixer taps, telephone handle attachment, pedestal wash hand basin with chrome mixer taps, tiled walls, tiled floor, chrome heated towel rail, inset spotlights.
Outside
- Enclosed front forecourt and fully enclosed rear garden laid in paving, suitable for double storey extension subject to necessary consents.
Directions
Travelling from the Maypole in Holywood continue along the High Street in the direction of Belfast. Turn left into Downshire Road. Take the first right into Church View and the second left into Park Drive. Number 22 is located on the left hand side.





