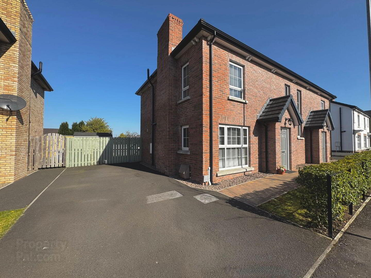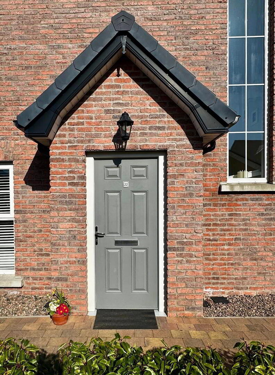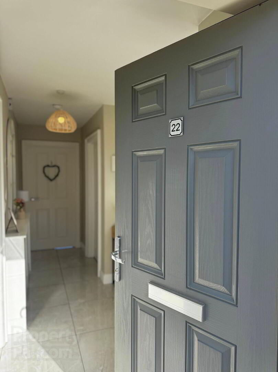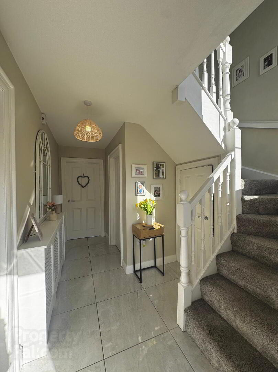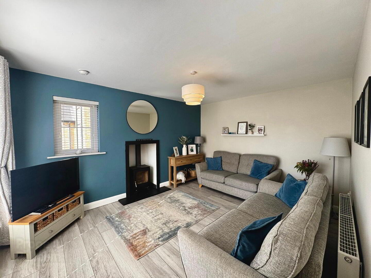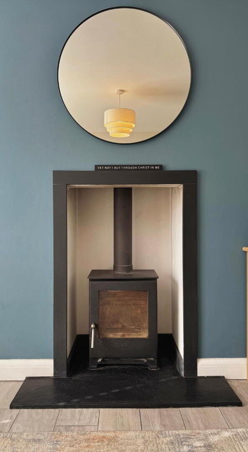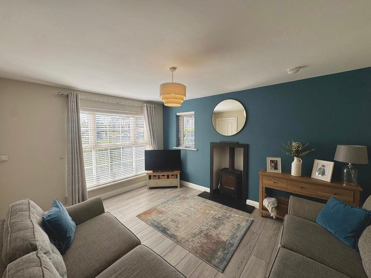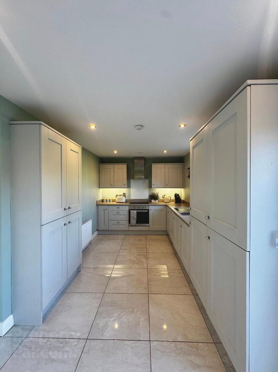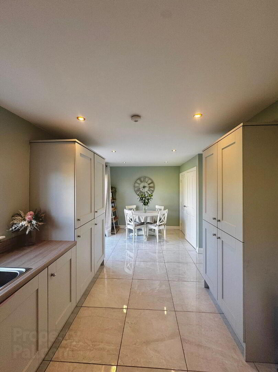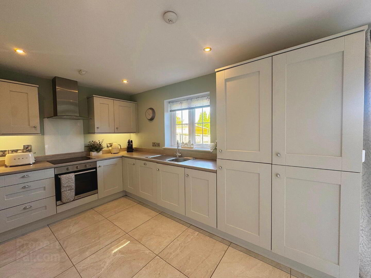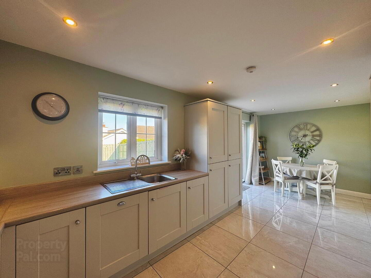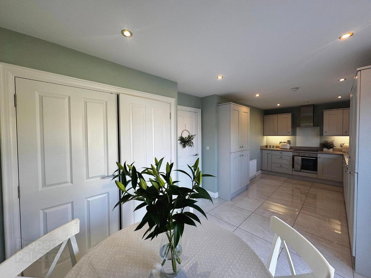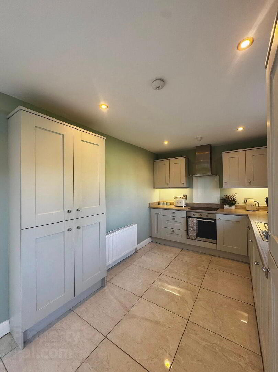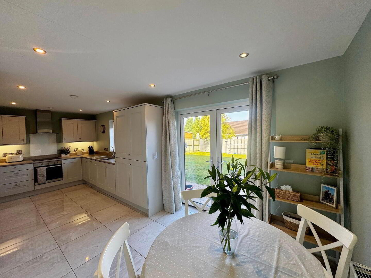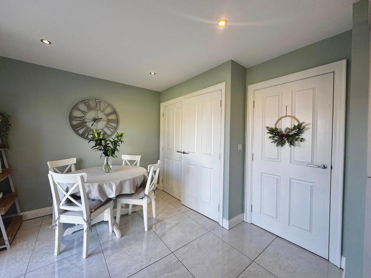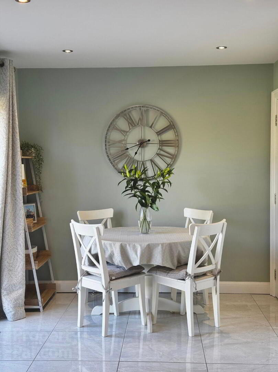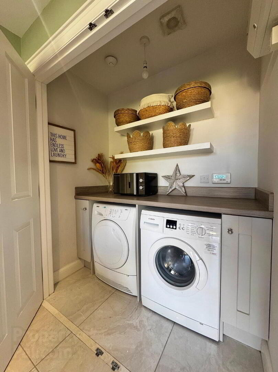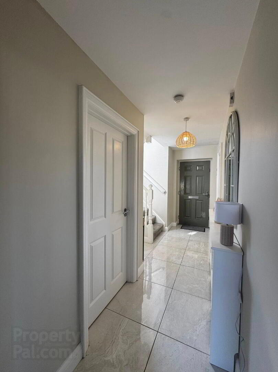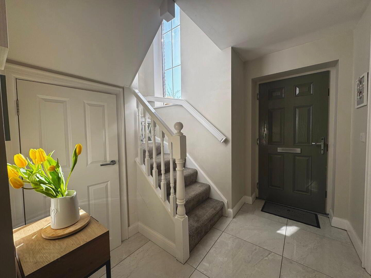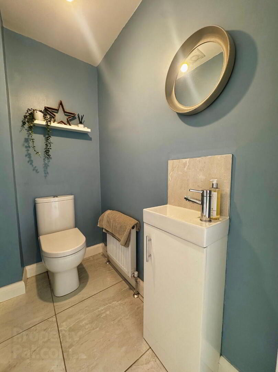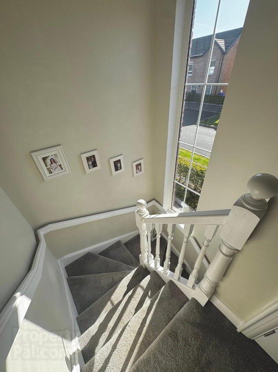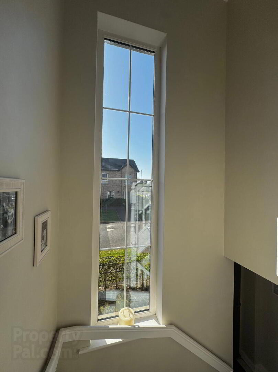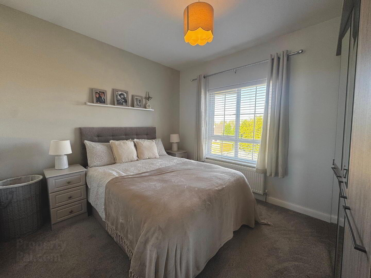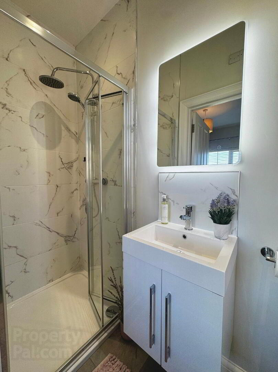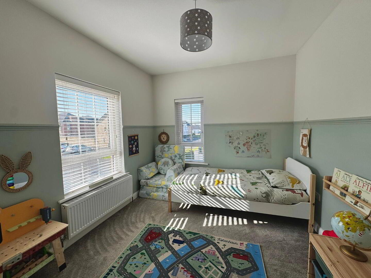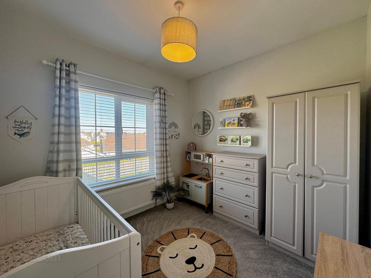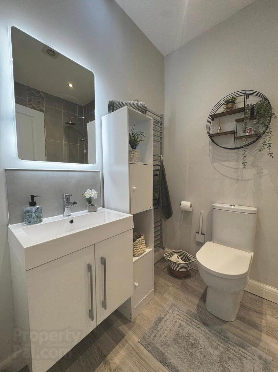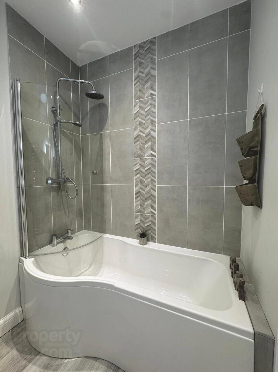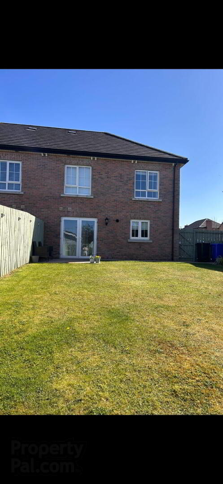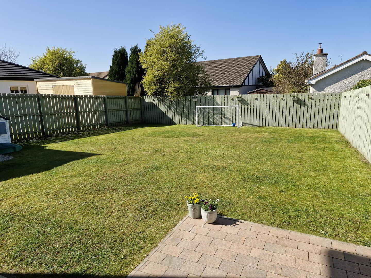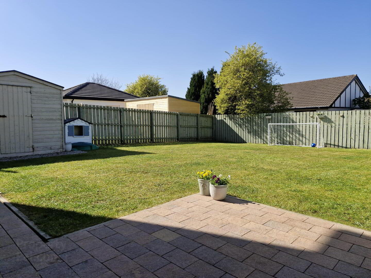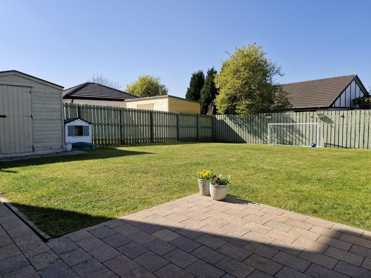22 Paddock Lane,
Ballymoney, BT53 7FG
Absolutely Stunning 3 Bedroom Semi Detached Home
Offers Over £185,000
3 Bedrooms
2 Bathrooms
1 Reception
Property Overview
Status
For Sale
Style
Semi-detached House
Bedrooms
3
Bathrooms
2
Receptions
1
Property Features
Tenure
Not Provided
Energy Rating
Heating
Gas
Broadband
*³
Property Financials
Price
Offers Over £185,000
Stamp Duty
Rates
£971.85 pa*¹
Typical Mortgage
Legal Calculator
Property Engagement
Views All Time
1,550
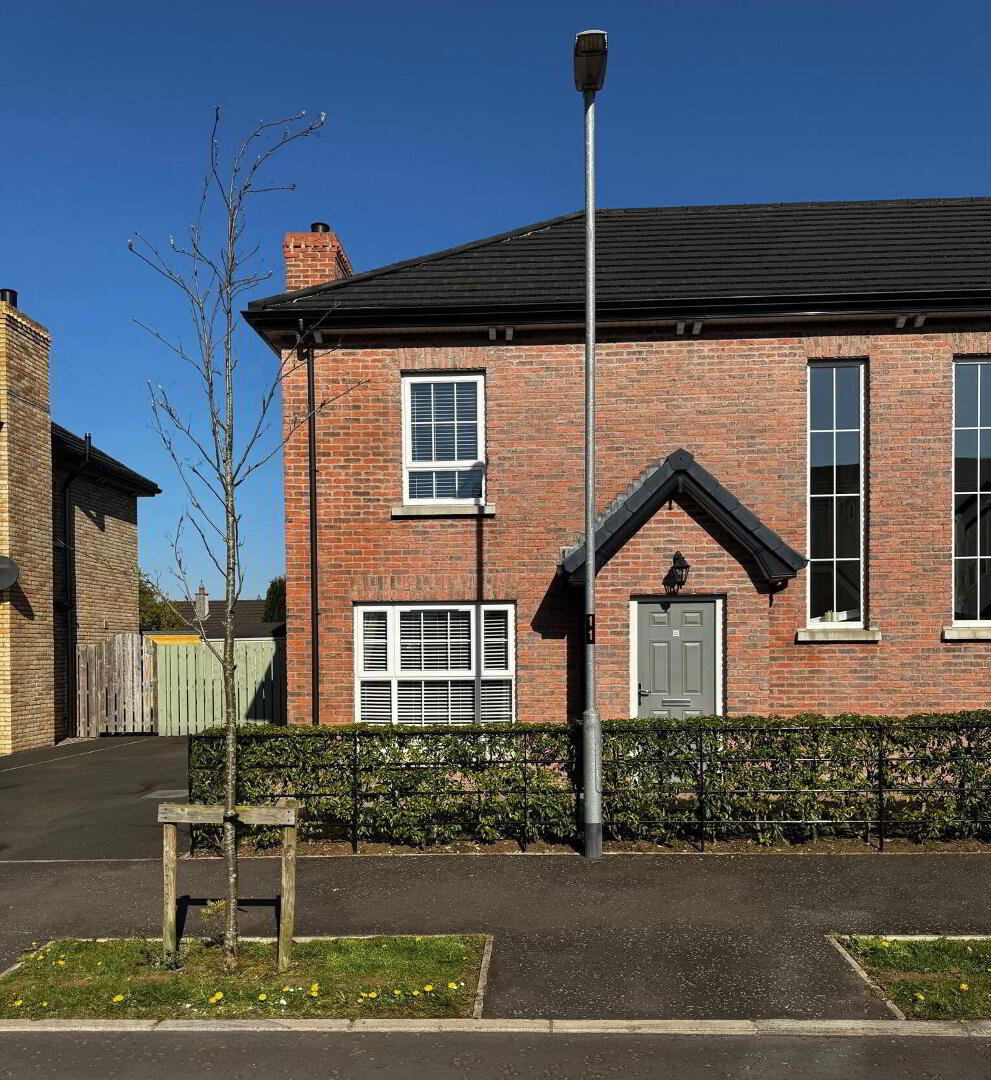
When I have a good week you lovely lot are guaranteed to be having an altogether amazing week & we aint done yet
That’s right folks Im back with thee hottest address in the toon right now – 2 words for you – PADDOCK LANE those who know know �� and those who don’t it’s a get to know situ because this is a very sophisticated upmarket development with an enviable location on the outskirts of the town centre & by car 2 mins max to the A26/Frosess
So without further ado say a big HELLO to #22 because this super stylish semi is a mega exciting new condendor to the first time buyer market
Spacious & bright 3 bedroom semi detached home boasting a first class accommodation layout (1025 sq ft) as follows;
Proper reception hallway with beautiful tiled floor, downstairs loo & fantastic understairs store cupboard
Beautiful big bright lounge with dual aspect windows & wood burner stove
Absolutely stunning open plan kitchen/dining with patio doors out to the garden. Superb range of sophisticated Pavillion Grey Gloss units with integrated appliances (induction hob/oven & extractor hood, dishwasher & fridge freezer)
Concealed utility area with spaces for washing machine & tumble drier. Walk in larder/pantry
Stairs to first floor landing with feature elongated window which floods ground & first floor with natural daylight. Brilliant walk in hotpress
3 well proportioned DOUBLE bedrooms
Master bedroom with stylish ensuite
First floor deluxe bathroom with mains power shower over bath. Sink with vanity unit, w.c & LED mirror
Firmus Mains Gas Central Heating & wood burner stove as secondary heat source
As you can clearly see from the photos this beautiful home is in outstanding decorative order & presentation – the muted on trend colour scheme is fabulous
Private tarmac 3 car driveway
Super generous site with fully enclosed & totally private rear garden in lawn with stylish patio and guess what kiddos its south facing so sunshine all day long
Our trendy 22 is thee ultimate in contemporary stylish living for all you trendy guys & gals after your very first place home which means get that viewing booked ASAP because in todays market the FOMO is very real…
ACCOMMODATION:
Reception Hallway with beautiful tiled floor.
Downstairs w.c & wash hand basin. Continuation of tiled floor & tiled splashbacks.
Understairs storage cupboard
Lounge 15’8 x 14’9 with tiled flooring. Wood burner stove with tiled hearth
Kitchen open plan dining 22’8 x 13’1 With fabulous range of stylish high & low level Pavillion grey units, induction hob & oven with stainless steel extractor hood. Integrated fridge freezer & dishwasher.
Dining area capable of fitting large table & chairs TV point. Patio doors leading to rear garden
Staircase leading to first floor landing with feature elongated window
Large Hotpress - shelved with lots more storage space
Bedroom (1 ) 11’8 x 11’2 Excellent sized master bedroom with.
Ensuite - with fully tiled extra large walk in shower cubicle, w.c, wash hand basin & vanity unit. Tiled floor. Chrome heated towel rail.
Bedroom (2) 11’6 x 9’6
Bedroom (3) 9’[8 x 11’7
Deluxe Bathroom with white contemporary suite comprising bath with mains power shower over, w.c & wash hand basin. LED mirror

