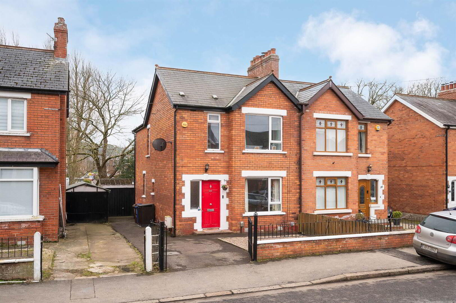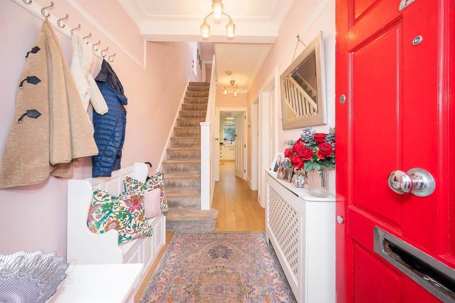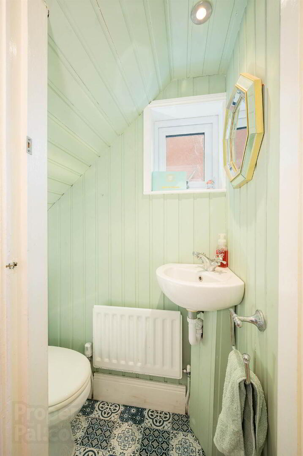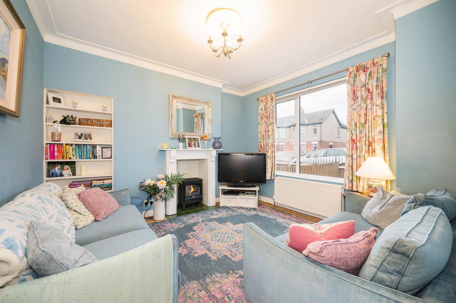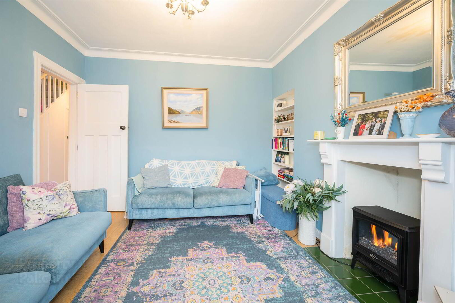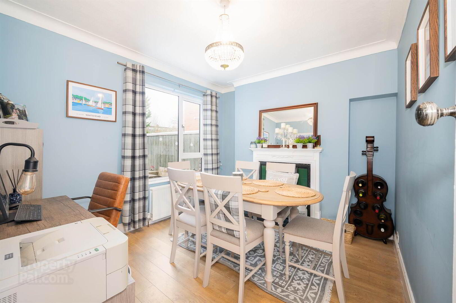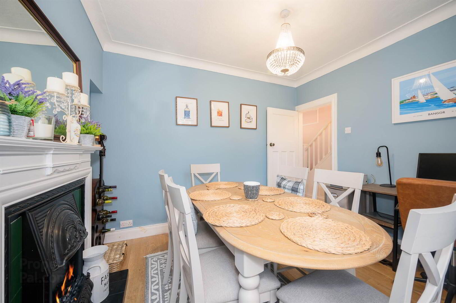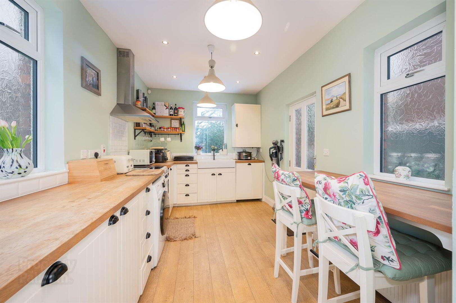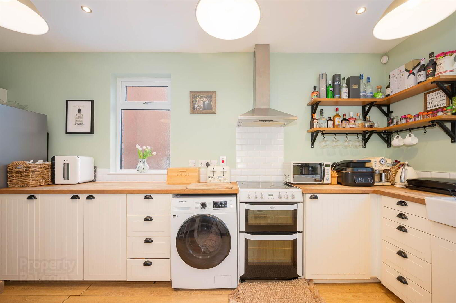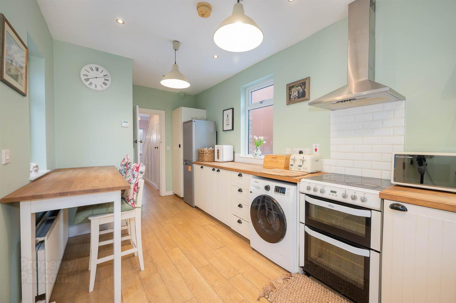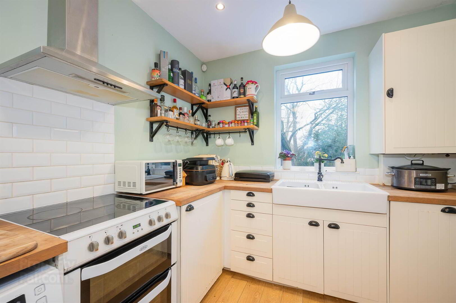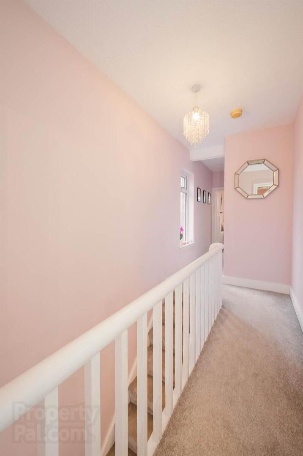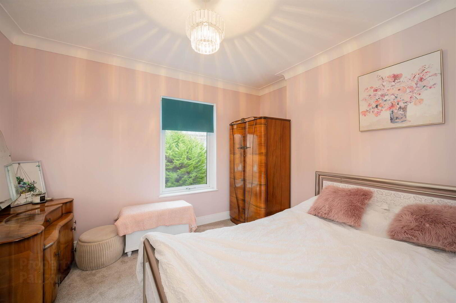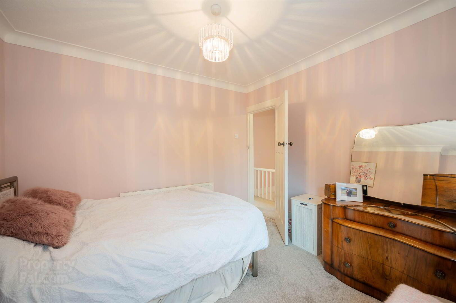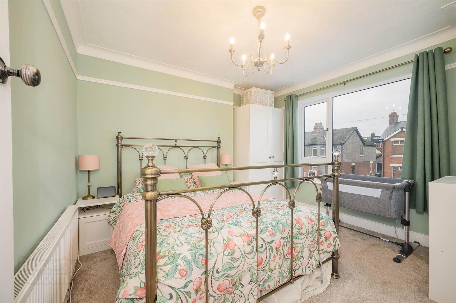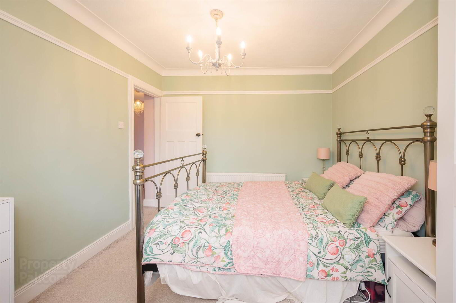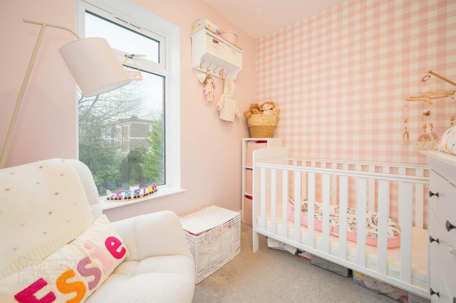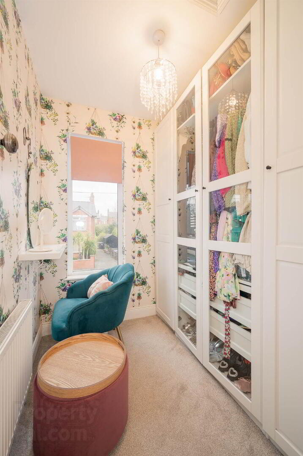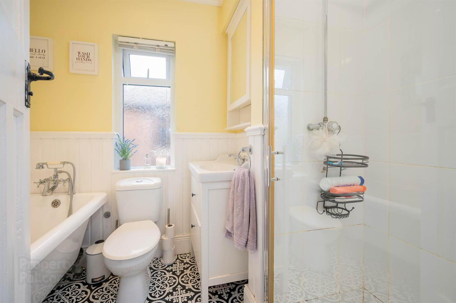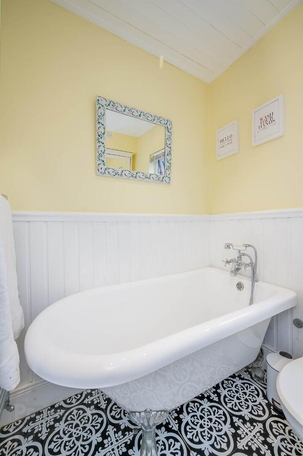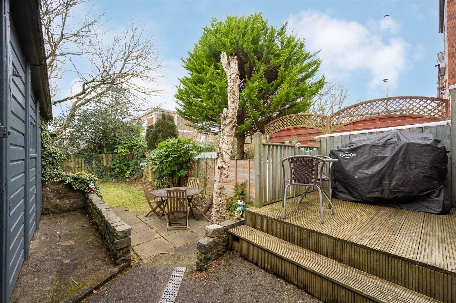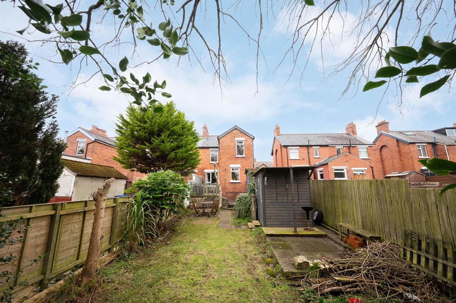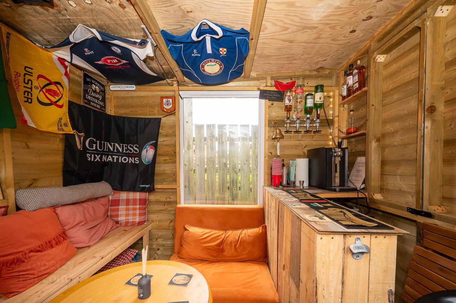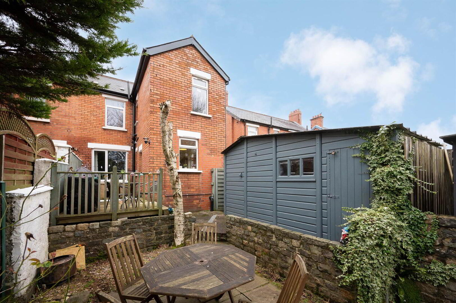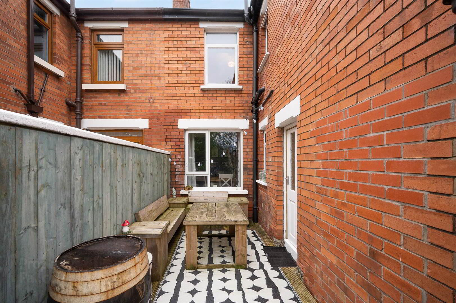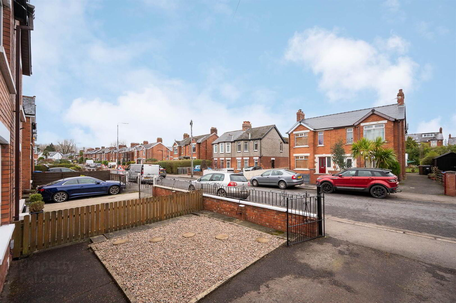22 Onslow Parade,
Belfast, BT6 0AR
4 Bed Semi-detached House
Sale agreed
4 Bedrooms
2 Receptions
Property Overview
Status
Sale Agreed
Style
Semi-detached House
Bedrooms
4
Receptions
2
Property Features
Tenure
Not Provided
Energy Rating
Broadband
*³
Property Financials
Price
Last listed at Offers Over £289,950
Rates
£1,582.85 pa*¹
Property Engagement
Views Last 7 Days
116
Views Last 30 Days
641
Views All Time
12,775
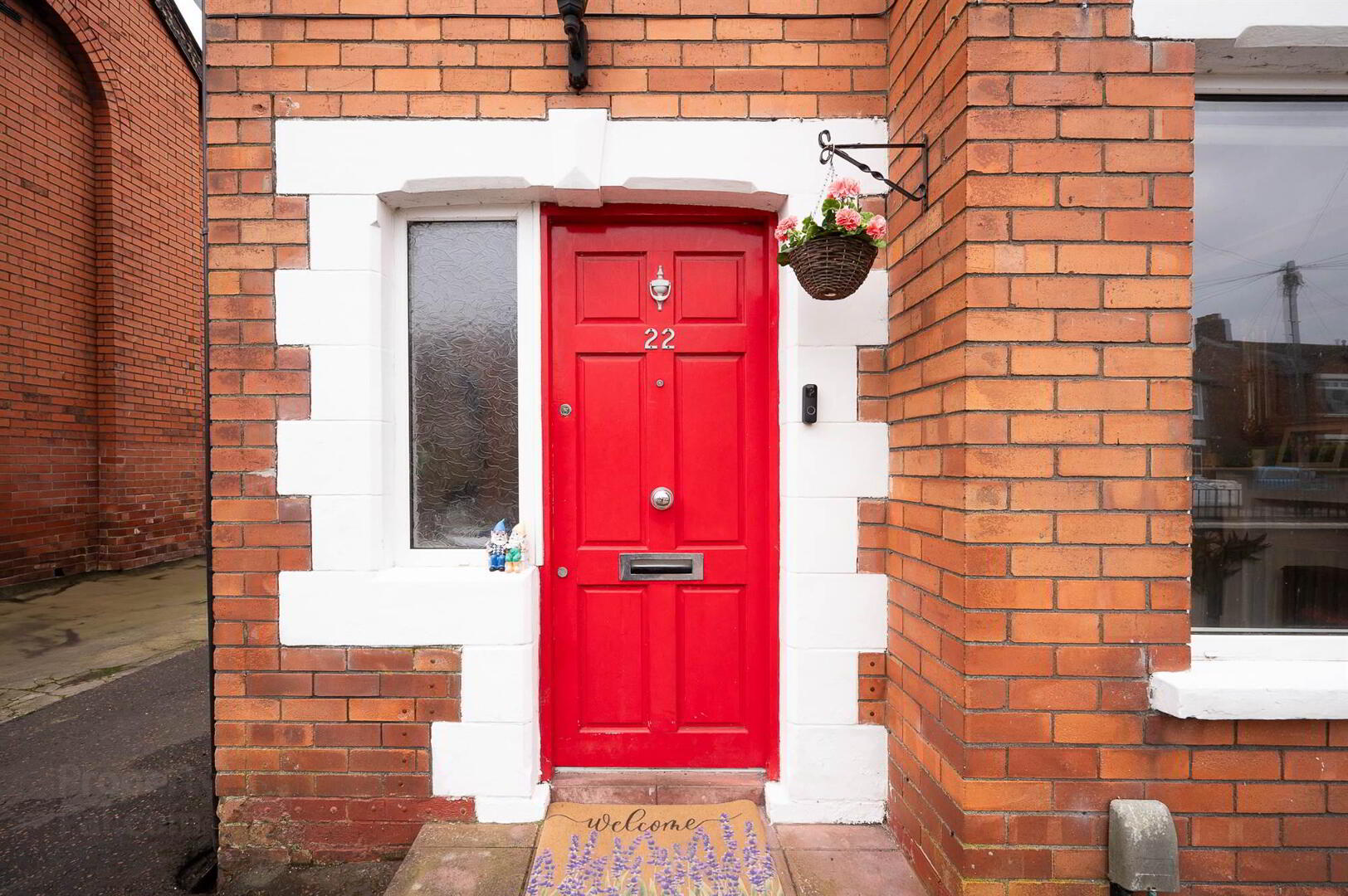
Features
- Well Presented Semi Detached Family Home Located in the Extremely Highly Sought After Ravenhill Area of South East Belfast
- Bright and Spacious Accommodation Throughout
- Convenient Location Offering Ease of Access for the City Commuter
- Close to Kinspan Stadium, Excellent Schools, Parks, Belfast City Airport and Forestside Shopping Centre
- Four Bedrooms
- Lounge with Hole in Wall Style Fireplace
- Separate Dining Room with Outlook to Rear Garden
- Modern Fitted Kitchen with Space for Dining
- Downstairs WC
- Contemporary Family Bathroom with Four Piece Suite
- Enclosed Private Rear Garden Ideal for Outdoor Entertaining and Children at Play
- Driveway for Off Street Parking Leading to Detached Garage
- Gas Fired Central Heating
- UPVC Double Glazing
- Broadband Speed - Ultrafast
- Early Viewing Highly Recommended
Offering bright and spacious accommodation throughout, the property comprises of four bedrooms, lounge, separate dining room, downstairs wc, a modern fitted kitchen with space for casual dining and a contemporary family bathroom with modern four piece white suite.
The property further benefits from driveway with private off street parking leading to detached garage, an enclosed private rear garden with paved and decked areas, gas fired central heating and UPVC double glazing.
With so many sought after attributes, we are sure this calibre of property will gather instant momentum, we therefore recommend viewing at your earliest convenience.
Ground Floor
- Hardwood front door with side window.
- ENTRANCE HALL:
- Wood laminate flooring, cornice ceiling, picture rail.
- DOWNSTAIRS WC:
- Low flush wc, floating sink unit, mixer taps, tiled floor.
- LOUNGE:
- 3.51m x 3.25m (11' 6" x 10' 8")
Outlook to front, cornice ceiling, wood laminate flooring, hole in wall style fireplace, tiled heart, wood surround. - DINING ROOM:
- 3.43m x 3.02m (11' 3" x 9' 11")
Outlook to rear, wood laminate flooring, corniced ceiling. - KITCHEN:
- 5.44m x 2.59m (17' 10" x 8' 6")
Measurements at widest points.
Range of low level units, wooden worktop, ceramic sink unit, mixer taps, cooker space, extractor fan, plumbed for washing machine, integrated dishwasher, fridge/freezer space, part tiled walls, wood laminate flooring, Pvc double glazed back door.
First Floor
- STAIRS TO FIRST FLOOR LANDING:
- BEDROOM (1):
- 3.51m x 3.05m (11' 6" x 10' 0")
Corniced ceiling, picture rail, outlook to front. - BEDROOM (2):
- 3.66m x 3.02m (12' 0" x 9' 11")
Measurements at widest points.
Corniced ceiling, outlook to rear. - BEDROOM (3):
- 2.57m x 2.03m (8' 5" x 6' 8")
Outlook to rear. - BEDROOM (4):
- 2.08m x 1.68m (6' 10" x 5' 6")
Outlook to front, access to roofspace. - BATHROOM:
- White suite comprising freestanding roll top bath, telephone shower attachment, tiled shower cubicle with thermostatic shower, low flush wc, vanity unit, chrome mixer tap, part panelled walls, tiled floor.
Outside
- FRONT:
- Tarmac driveway to front and side leading to detached garage, with stoned area.
- GARAGE:
- 4.85m x 2.69m (15' 11" x 8' 10")
Timber garage, front and side doors. - REAR:
- Garden to rear in lawn with decking and paved patio areas.
Directions
Travelling along Cregagh Road in the direction of Belfast, go across the roundabout and take the first road on your left. Number 22 is located on the left hand side before the turning onto Shelbourne Road.


