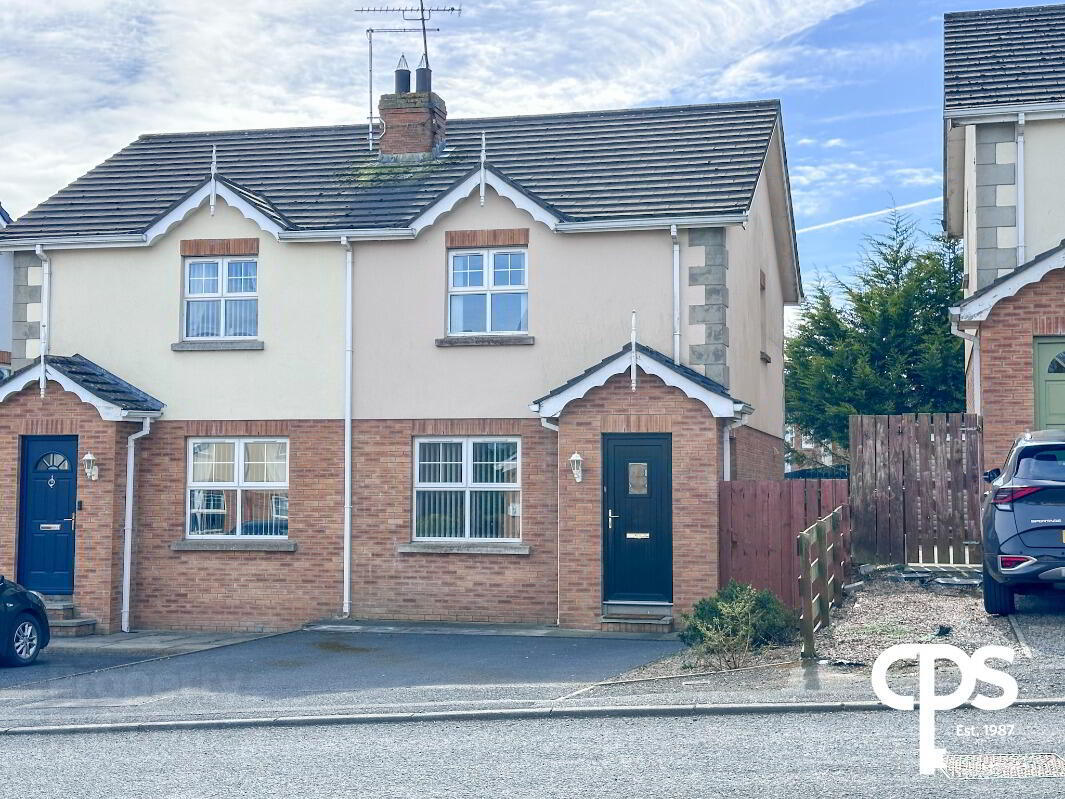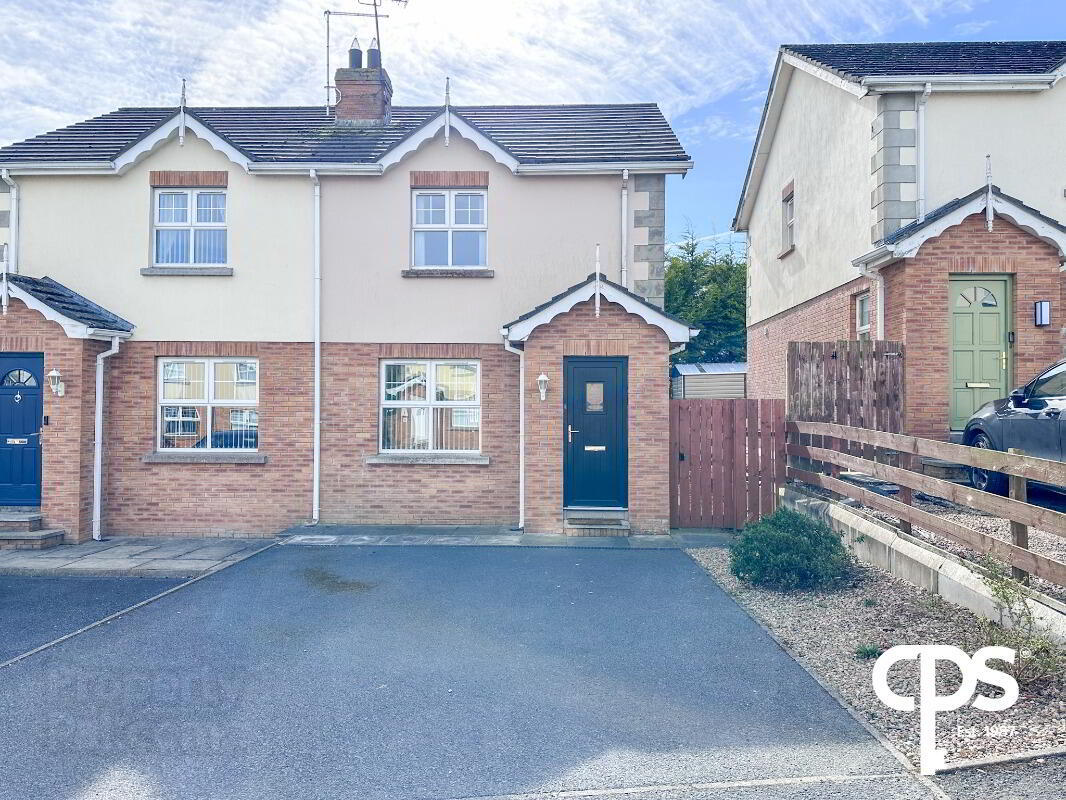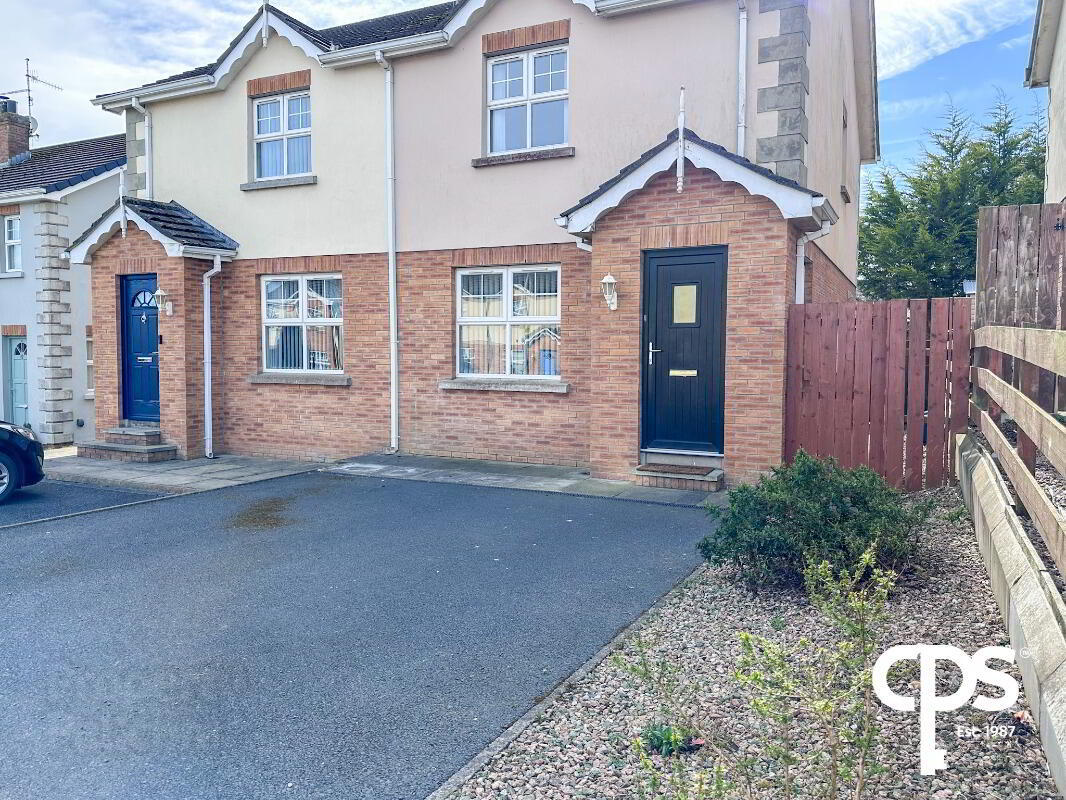


22 Oakridge,
Armagh, BT60 2LL
2 Bed Semi-detached House
Price £130,000
2 Bedrooms
1 Bathroom
1 Reception
Property Overview
Status
For Sale
Style
Semi-detached House
Bedrooms
2
Bathrooms
1
Receptions
1
Property Features
Tenure
Not Provided
Energy Rating
Heating
Oil
Broadband
*³
Property Financials
Price
£130,000
Stamp Duty
Rates
£844.72 pa*¹
Typical Mortgage
Property Engagement
Views All Time
1,042

CPS are delighted to welcome this semi-detached property of 22 Oakridge to the open market. Located off the Main A28 to the south of Armagh, the property is in a warm residential neighbourhood and offers close proximity to the Armagh Town Center via all modes of transport. The property offers a charming reception room, full kitchen, 2 bedrooms, a bathroom, and external features to the front and rear of the property. The front of the property has private parking space capable of storing 2 cars and an enclosed back garden area.
Features:
Ground floor access
2 bedrooms
Well-equipped kitchen
Private driveway
Enclosed back garden space
Ideal location
Newly installed boiler
PVC double glazed windows
Ground Floor
Reception Room – 4.58m x 3.69m
The reception room is equipped with wooden flooring and an open fire. The room also benefits from frontal facing views and direct access to the kitchen and dining area in an open plan style.
Kitchen/Dining Area – 3.07m x 4.74m
The kitchen and dining area offers tiled flooring, both high and low storage units, an integrated Beko oven, stainless steel sink as well as space for a washing machine to be installed.
1st Floor
Bathroom – 1.90m x 2.51m
The bathroom features a W/C, wash hand basin, a corner shower and separate bath. The space benefits from fully tiled flooring and the space is also equipped with a single radiator.
Bedroom 1 – 3.31m x 3.62m
This bedroom offers frontal facing views and built in wardrobes. The space also possesses laminate wooden flooring, a single radiator, and electric sockets throughout.
Bedroom 2 – 3.64m x 2.65m
The second rear facing bedroom comes with laminate wood flooring and benefits from built in storage space as well as being equipped with a single radiator and electric points throughout.
External
Back Garden -
The property’s back garden offers an enclosed space featuring a mixture of patio slabs and grass. The rear garden has a side path that provides access to the front of the property and the bins.
Front Garden -
The front of the property provides a private parking area that can comfortably store 2 cars. Adjacent to the property’s front door is a gate that provides access to the back garden.





