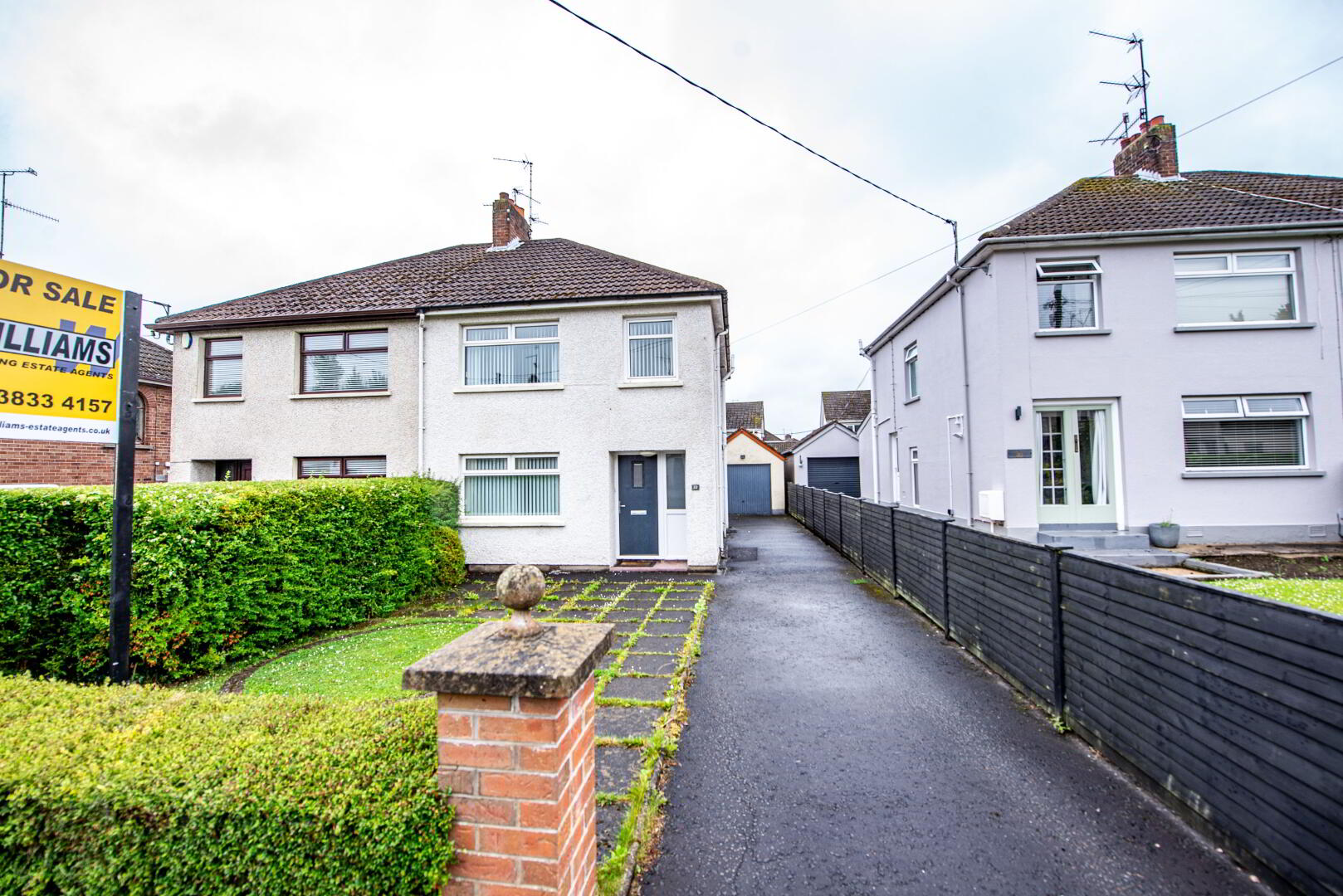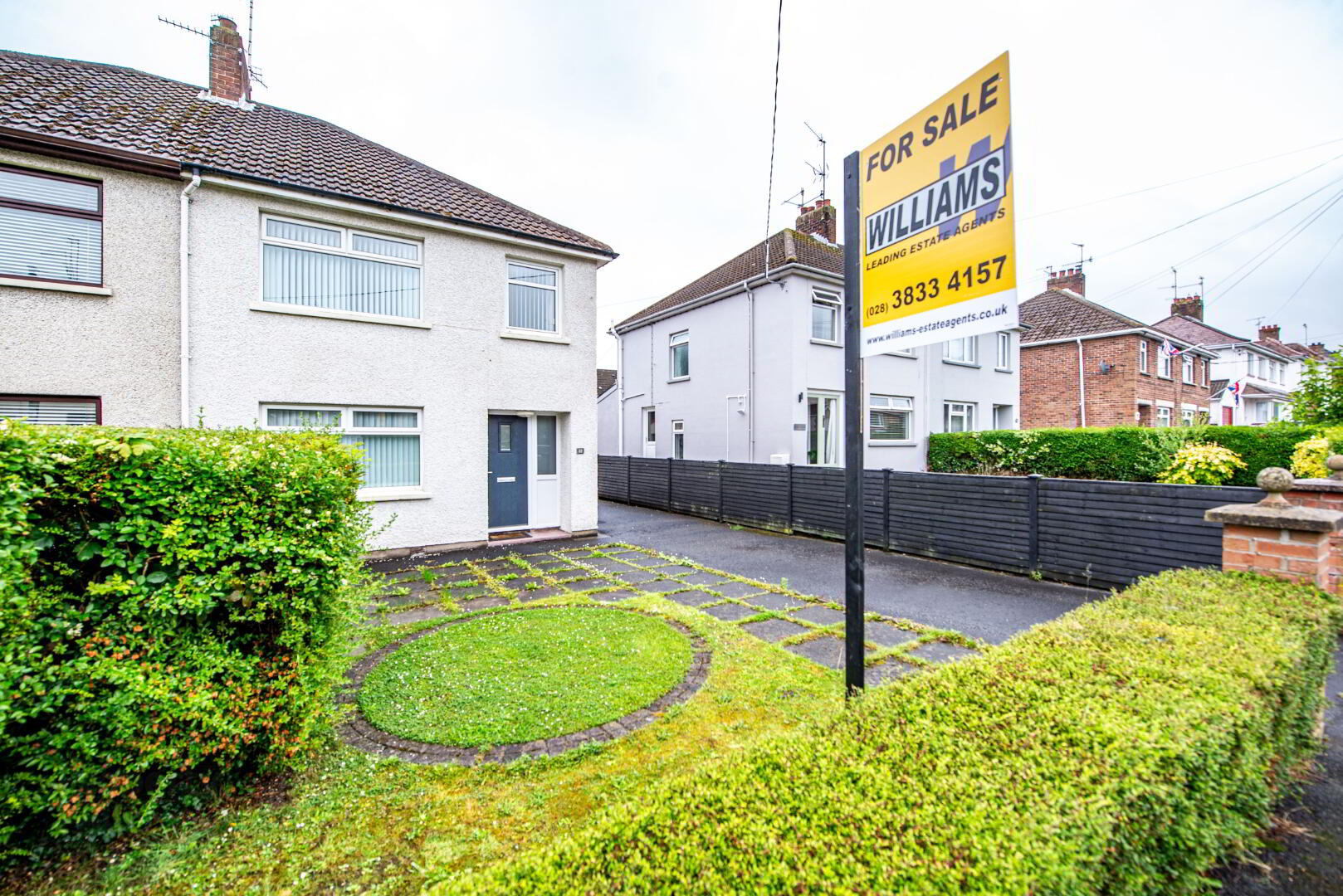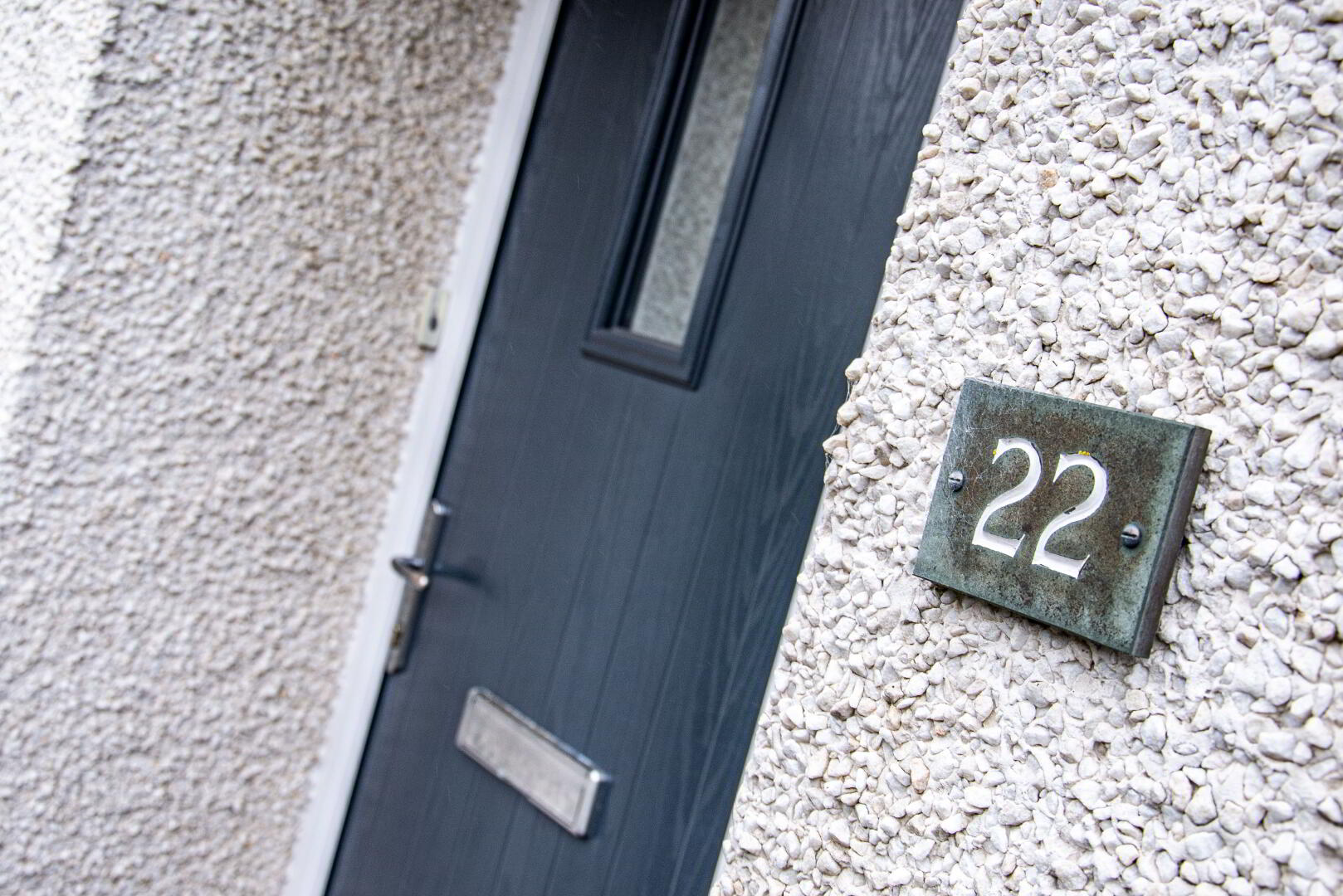


22 Oakleigh Park,
Portadown, Craigavon, BT62 3QF
3 Bed Semi-detached House
Sale agreed
3 Bedrooms
1 Bathroom
2 Receptions
Property Overview
Status
Sale Agreed
Style
Semi-detached House
Bedrooms
3
Bathrooms
1
Receptions
2
Property Features
Tenure
Not Provided
Energy Rating
Heating
Oil
Broadband
*³
Property Financials
Price
Last listed at Offers Around £139,950
Rates
£379.09 pa*¹
Property Engagement
Views Last 7 Days
48
Views Last 30 Days
187
Views All Time
5,167

3 BEDROOM SEMI DETACHED WITH GARAGE IN A POPULAR LOCATION
22 OAKLEIGH PARK
PORTADOWN
This home enjoys a quiet setting but is still convenient to the towns amenities. Accommodation comprises entrance hall, 2 reception rooms, extended kitchen, 3 bedrooms and bathroom.
• GOOD SIZE REAR GARDEN
• EXTENDED KITCHEN
• 3 BEDROOMS WITH BUILT IN WARDROBES
• DETACHED GARAGE (DIVIDED INTO STORE & OFFICE)
• OIL FIRED CENTRAL HEATING
• 2 RECEPTION ROOMS
ACCOMMODATION COMPRISES OF THE FOLLOWING:
HALLWAY: Composite front door with glazed side panel. Laminate floor. Double panel radiator. Cornice ceiling. Understair storage.
LOUNGE: 13’0” x 10’9” Double panel radiator. Cornice ceiling. Power points.
DINING/FAMILY ROOM: 12’9” x 9’9” Laminate floor. Cornice ceiling. Single panel radiator. Power points.
KITCHEN: 13’5” x 7’0” Range of high and low level units. Built in oven and hob and extractor fan. Built in fridge/freezer. Sink and a half with drainer. Built in breakfast bar. Plumbed for automatic washing. Larder unit. Single panel radiator. Power points. Glazed PVC back door.
1st FLOOR LANDING: Access to roofspace. Power Points.
BEDROOM 1: 13’8” x 8’0” Wall length built in wardrobes with mirrored sliding doors. Double panel radiator. Power points. Cornice ceiling.
BEDROOM 2: 10’9” x 9’9” Built in wardrobes with mirrored sliding doors. Double panel radiator. Power points. Cornice ceiling.
BEDROOM 3: 8’0” x 7’0” Built in wardrobe. Double panel radiator. Power points. Cornice ceiling.
BATHROOM: Panel bath with wall mounted electric shower, pedestal wash hand basin and low flush w.c. Built in hotpress. Tiled walls. Double panel radiator.
HEATING: Oil fired central heating.
OUTSIDE: Front garden in lawn and patio. Rear garden in lawn. Tarmac driveway. Detached garage currently sub divided by stud wall into garden store (9’8” x 8’8”) with up and over door and rear office (10’0” x 9’0”) with double panel radiator and power points.




