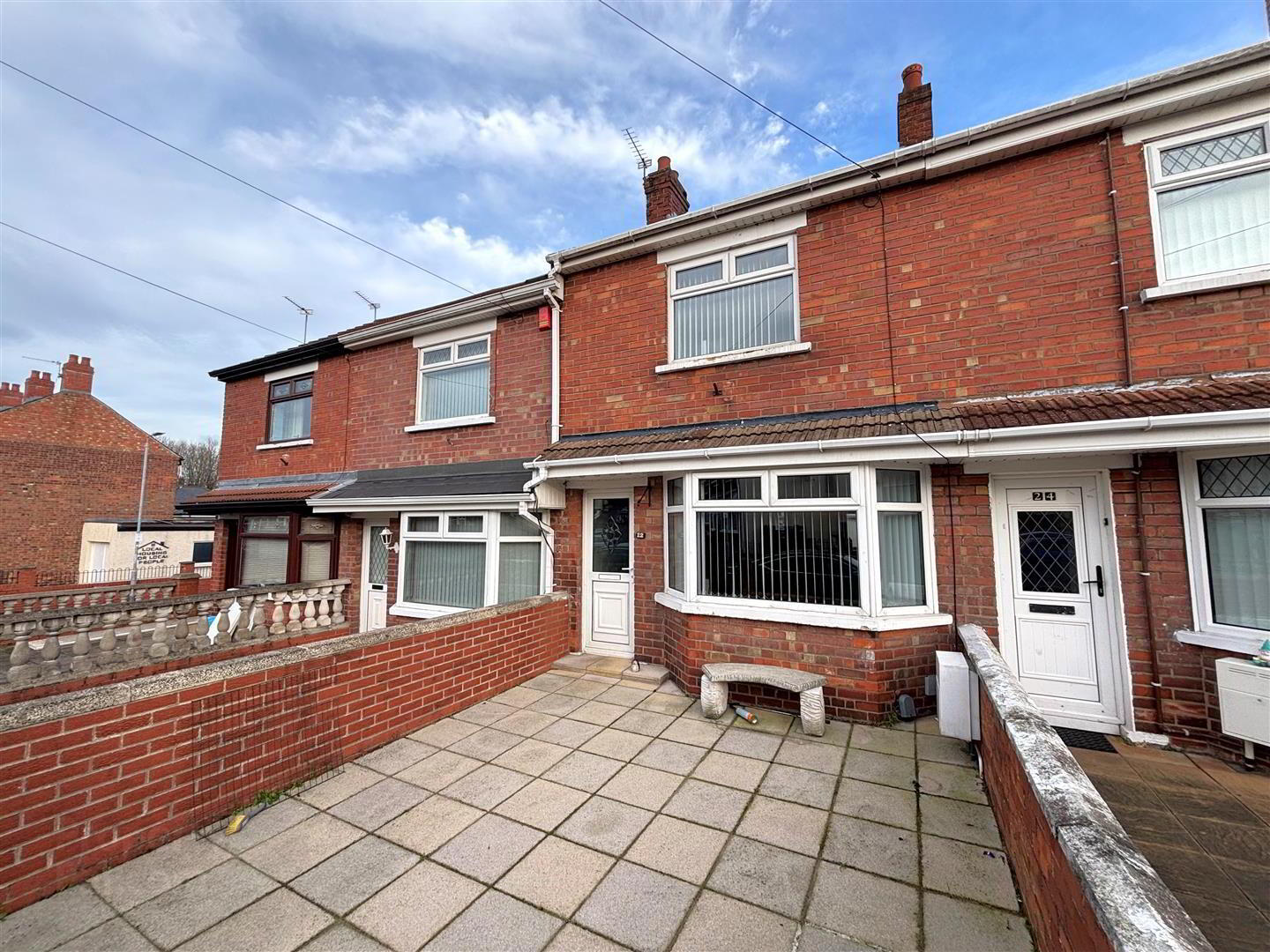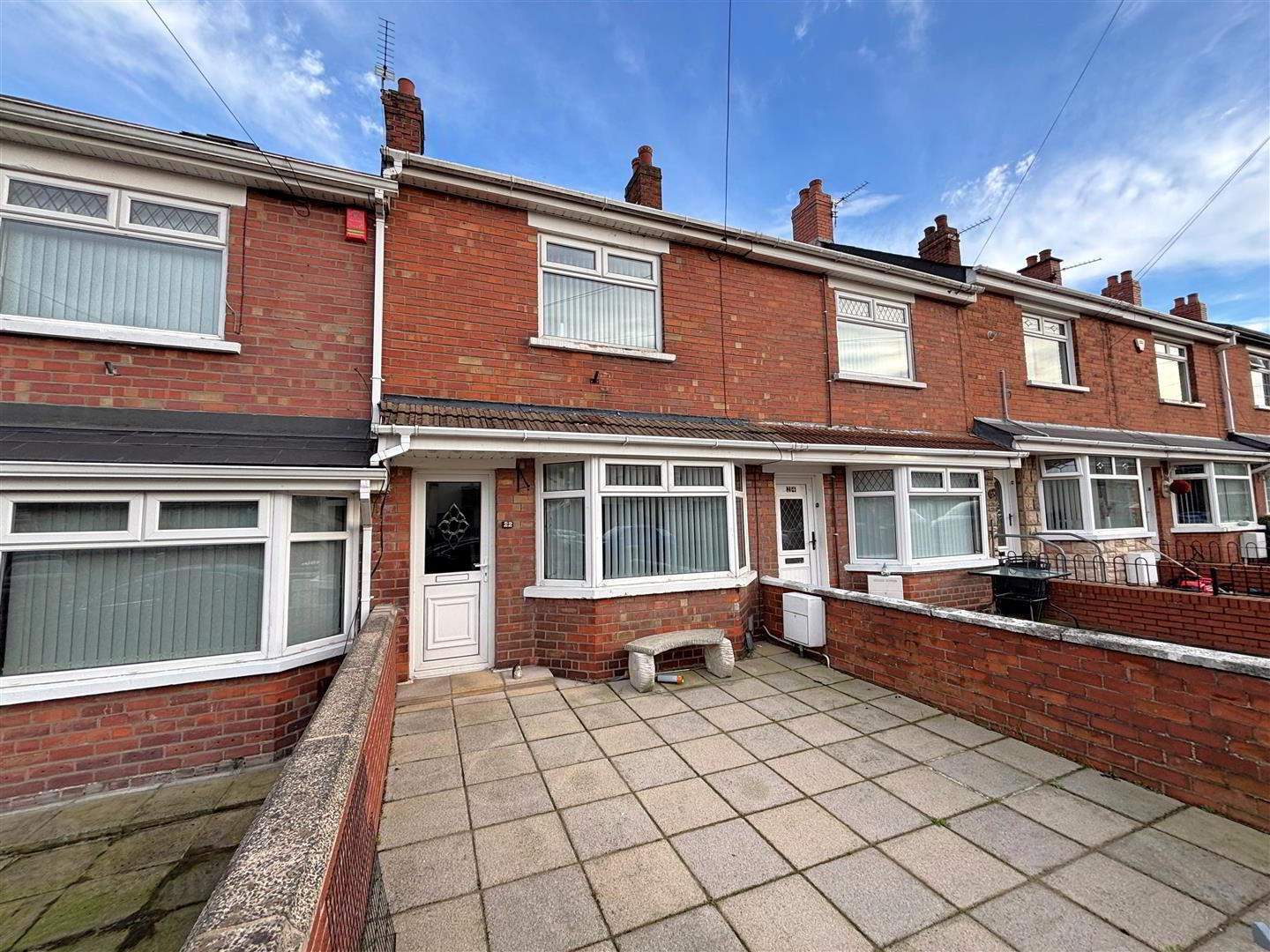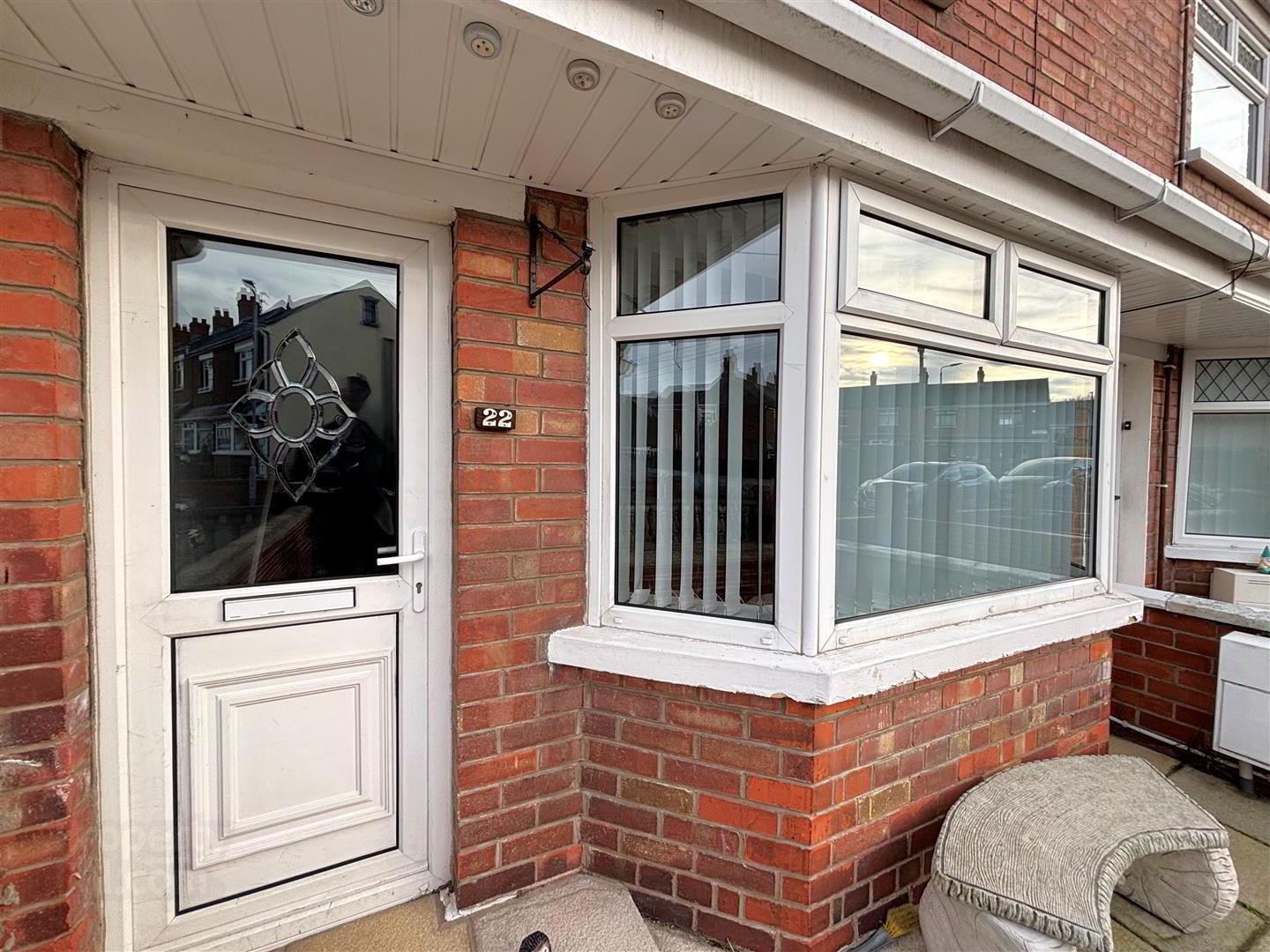


22 Northwood Crescent,
Belfast, BT15 3QQ
2 Bed House
Offers Around £94,950
2 Bedrooms
1 Bathroom
1 Reception
Property Overview
Status
For Sale
Style
House
Bedrooms
2
Bathrooms
1
Receptions
1
Property Features
Tenure
Freehold
Broadband
*³
Property Financials
Price
Offers Around £94,950
Stamp Duty
Rates
£464.00 pa*¹
Typical Mortgage

Features
- Attractive Redbrick Mid Terrace
- 2 Bedrooms
- Lounge Into Bay
- Fitted Kitchen
- Modern Bathroom White Suite
- Superb Roof Space With Velux Window
- Oil Fired Central Heating
- Upvc Double Glazed Windows
- Hard Landscape Garden Front And Rear
- Ever Popular And Sought After Location
A fantastic opportunity to purchase an attractive redbrick town terrace holding an excellent position within this ever popular and sought after residential development. The interior comprises 2 bedrooms, superb roof space with velux window, lounge into bay, fitted kitchen incorporating built-in oven and ceramic hob and modern bathroom white suite. The dwelling further offers oil fired central heating, Upvc double glazed windows and has been maintained a good standard over the years. Hard landscape garden front and rear combines with a most convenient location with the city, only minutes away and excellent local amenities all within walking distance.
- Entrance Hall
- uPvc double glazed entrance door, wood laminate floor.
- Lounge Into Bay 4.22 x 3.26 (13'10" x 10'8")
- Wood laminate floor, panelled radiator, double doors to kitchen.
- Kitchen 4.09 x 2.57 (13'5" x 8'5")
- Single drainer stainless steel sink unit, range of high and low level units, formica worktops, built-in under oven, ceramic hob, stainless steel extractor fan, fridge /freezer space, plumbed for washing machine, tumble dryer space, partly tiled walls, ceramic tiled floor, pvc ceiling, recessed lighting.
- First Floor
- Landing.
- Bathroom
- Modern white bathroom suite comprising panelled bath, telephone hand set, pedestal wash hand basin, low flush wc, fully tiled walls, pine tongue and grove ceiling, recessed lighting.
- Bedroom 2.61 x 2.50 (8'6" x 8'2")
- Double panelled radiator.
- Bedroom 3.29 x 3.68 (10'9" x 12'0")
- Built-in storage, panelled radiator, fixed staircase.
- Roofspace 3.68 x 2.20 (12'0" x 7'2")
- Under eaves storage, velux window.
- Outside
- Hard landscaped gardens front and rear, enclosed rear yard.




