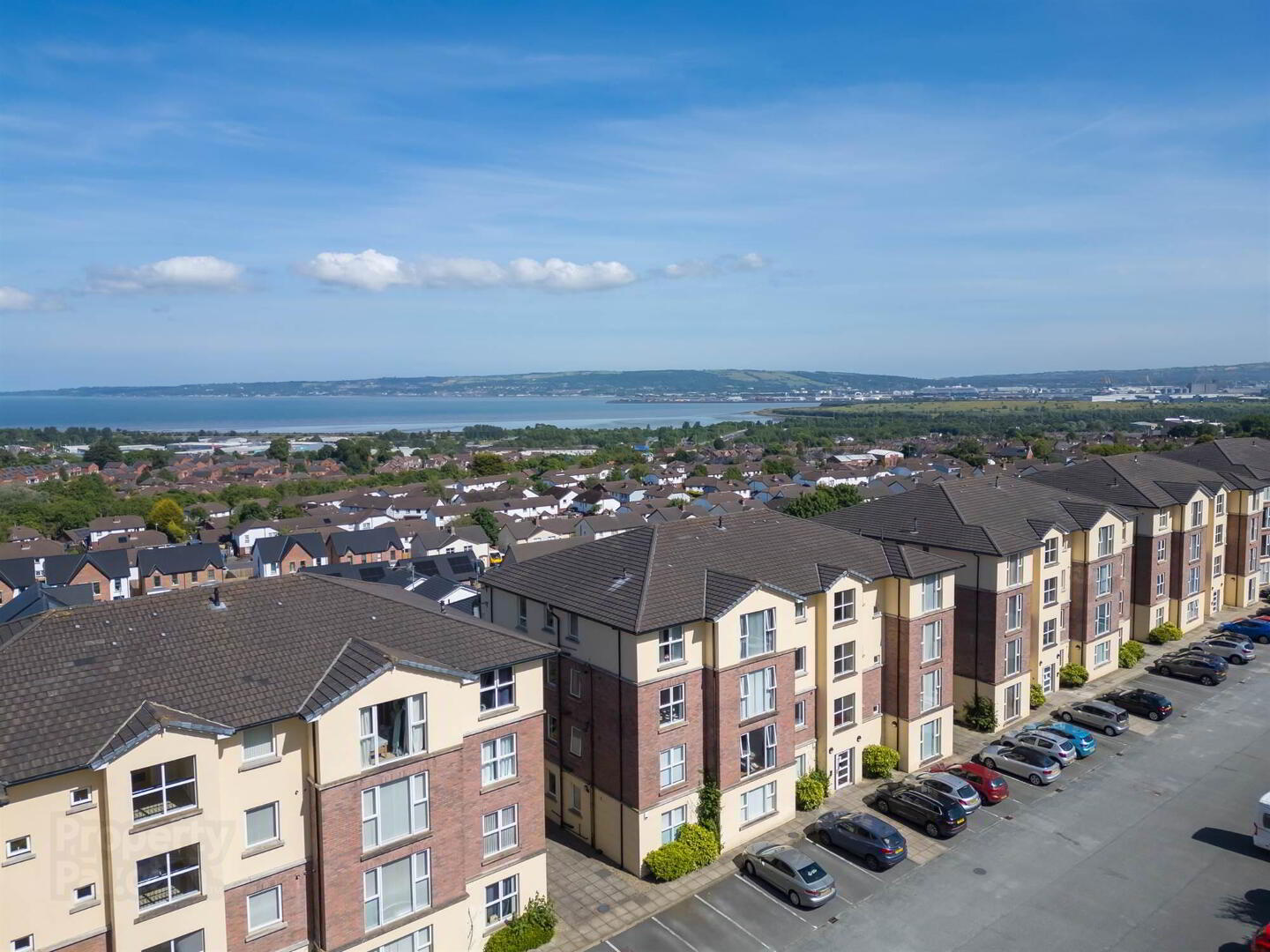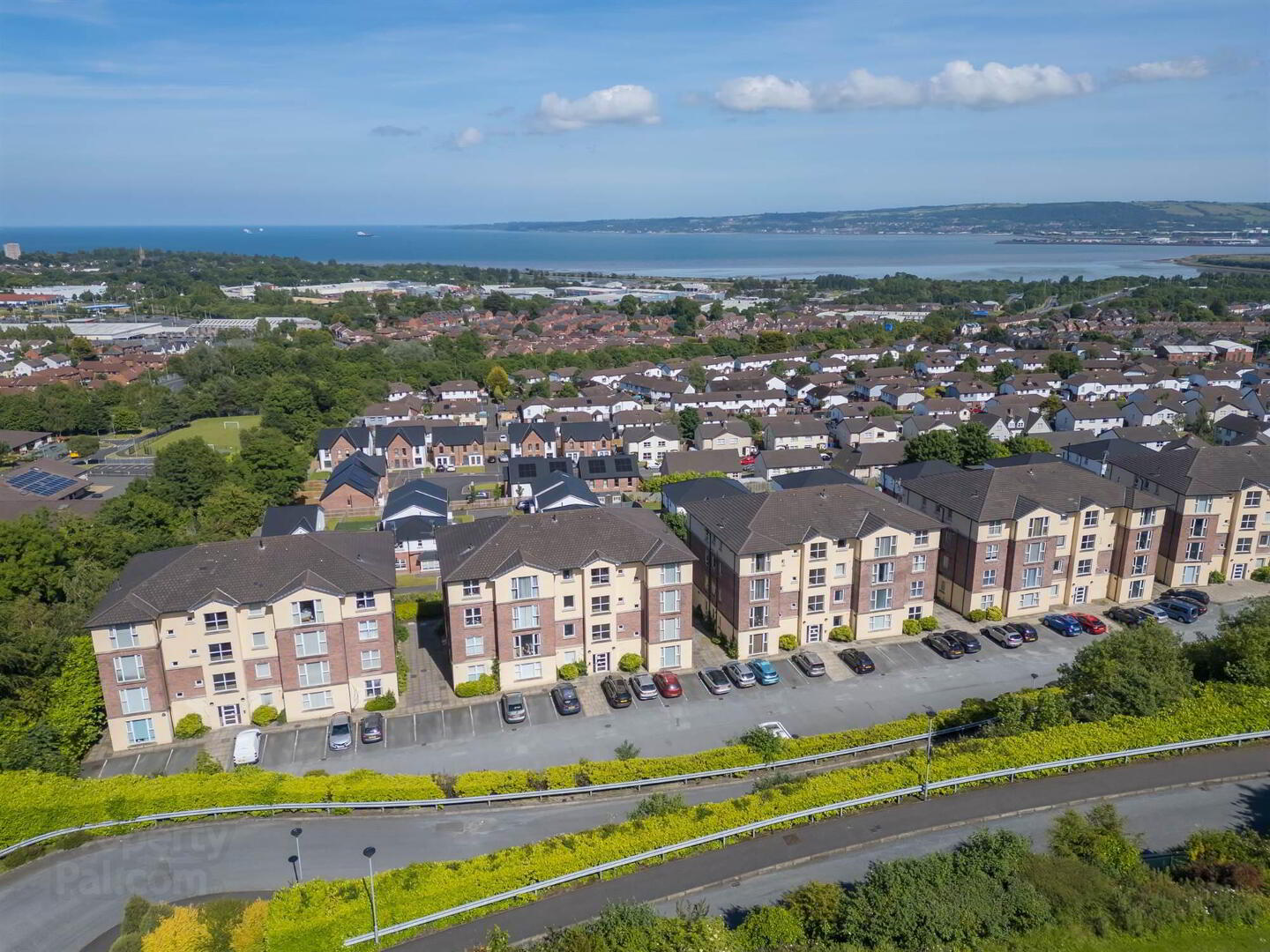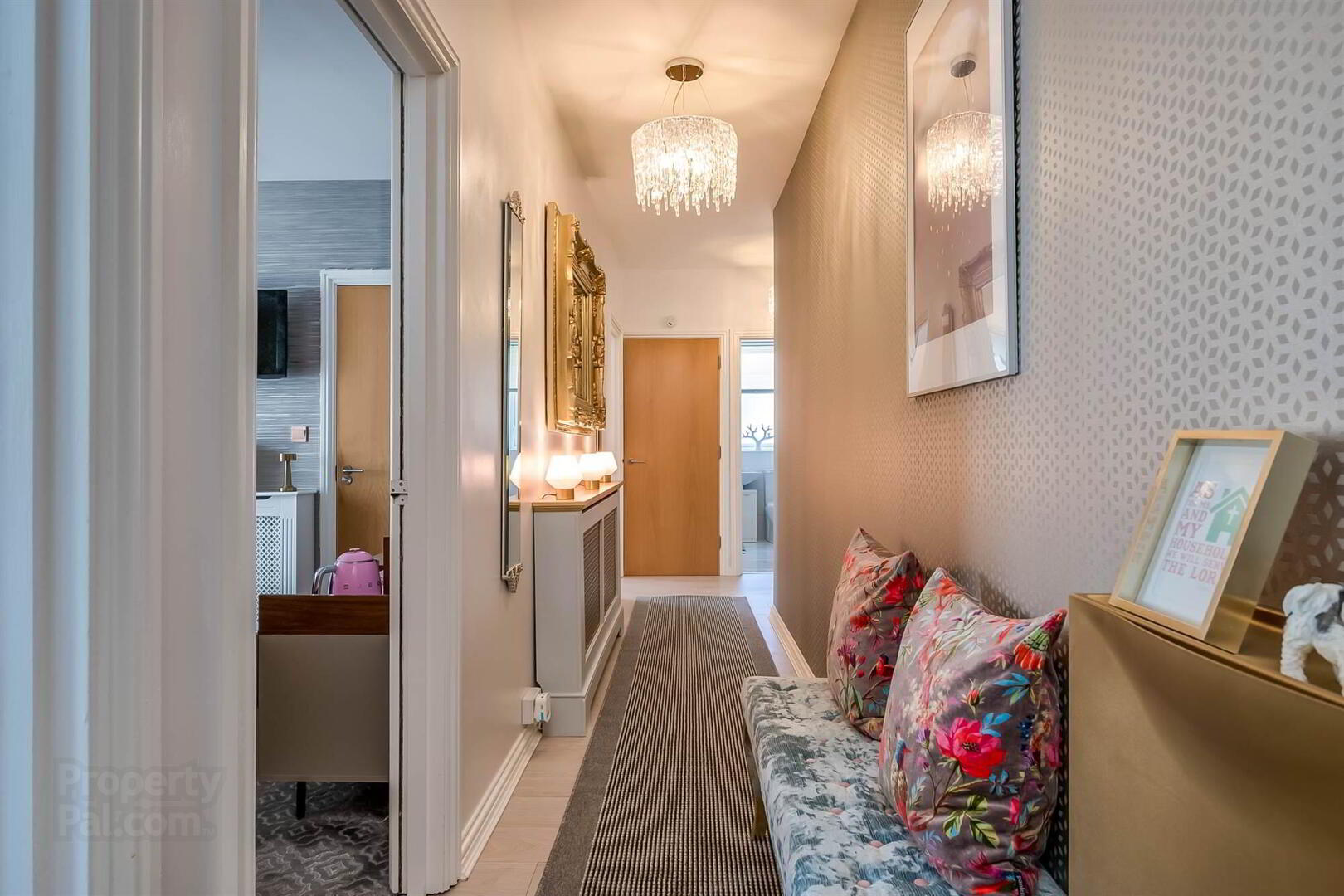


22 Northview,
Newtownabbey, BT36 7JL
3 Bed Apartment
Offers over £199,950
3 Bedrooms
2 Bathrooms
1 Reception
Key Information
Status | For sale |
Price | Offers over £199,950 |
Style | Apartment |
Typical Mortgage | No results, try changing your mortgage criteria below |
Bedrooms | 3 |
Bathrooms | 2 |
Receptions | 1 |
Tenure | Not Provided |
Heating | Gas |
Stamp Duty | |
Rates | Not Provided*¹ |

Features
- Superb penthouse apartment on an elevated position
- Secure development accessed via electric gates
- Communal entrance with stairs and lift
- Open plan kitchen, living and dining
- Living area with stunning, uninterrupted views across Belfast Lough
- Modern kitchen with range of appliances
- Family bathroom with white suite
- Three well proportioned bedrooms, principal with ensuite shower room
- Double glazed / gas central heating / car parking
- Easy access to the city's vibrant amenities
- Travelling along Antrim Road towards city centre, North View is on the left-hand side, just before Ben Madigan
Upon entering the penthouse, you are greeted by bright accommodation throughout, a spacious open-plan living area, where patio doors flood the space with natural light and offer stunning, uninterrupted views across Belfast Lough towards the picturesque North Down hills. The living area seamlessly integrates with a modern kitchen, equipped with a range of appliances. The principal bedroom is a true sanctuary, featuring a luxurious ensuite bathroom with modern fixtures and offers views to Cavehill. The additional two bedrooms are equally well-appointed, each offering comfortable living spaces that can easily be adapted for use as guest rooms or home offices. A well-designed family bathroom, complete with contemporary fittings and a bathtub, serves these bedrooms.
One of the standout features of this penthouse is its outdoor balcony, which provides an idyllic setting for alfresco dining, relaxation, and entertaining guests while enjoying the panoramic views.
Located just a short commute from Belfast city centre, this penthouse offers the perfect balance of urban convenience and peaceful living. Residents benefit from easy access to the city's vibrant amenities, including shopping, dining, and cultural attractions, while returning home to the tranquillity and beauty of their elevated retreat.
Ground Floor
- Door to:
- COMMUNAL RECEPTION AREA:
- Access to stairs and lift to upper floors.
Fourth Floor
- Solid wood front door into:
- RECEPTION HALL:
- Access to large storage cupboard, wood effect laminate flooring.
- KITCHEN OPEN PLAN TO LIVING AND DINING AREA:
- 8.03m x 3.85m (26' 4" x 12' 8")
Modern fitted kitchen with range of high and low level units, four ring gas hob, stainless steel extractor fan, electric oven, one and a half bowl stainless steel sink unit and drainer, integrated dishwasher, space for fridge/freezer, plumbed for washing machine, part tiled walls, work surfaces. Ceramic tiled floor. Open plan to dining and living room area with sliding PVC patio door to balcony with stunning views across Belfast Lough and to North Down. - MASTER BEDROOM:
- 4.03m x 3.7m (13' 3" x 12' 2")
Built-in wardrobe, door to: - ENSUITE SHOWER ROOM:
- Fully tiled shower cubicle, low flush wc, wash hand basin with vanity unit and storage, part tiled walls, extractor fan, ceramic tiled floor.
- BEDROOM (2):
- 3.78m x 3.09m (12' 5" x 10' 2")
Wood effect laminate floor. - BEDROOM (3):
- 3.55m x 2.8m (11' 8" x 9' 2")
Range of built-in wardrobes and storage, wood effect laminate floor. - BATHROOM:
- Modern white suite comprising free standing bath, low flush wc, wash hand basin with vanity unit and storage, chrome towel rail, extractor fan, part tiled walls, ceramic tiled floor.
Management company
- Charterhouse.
£107 per moth.
Directions
Travelling along Antrim Road towards city centre, North View is on the left-hand side, just before Ben Madigan



