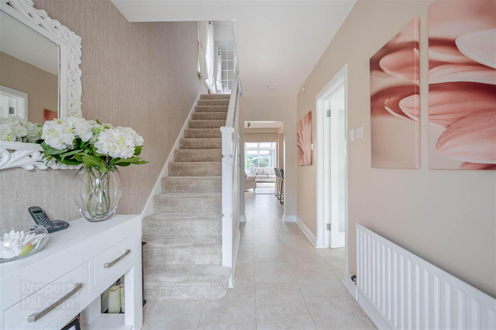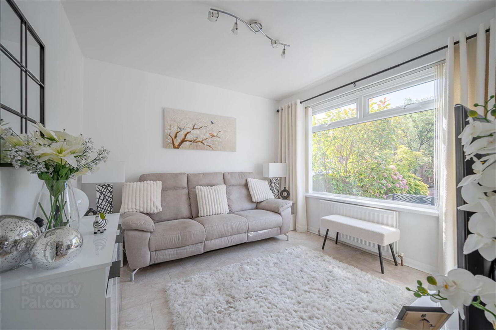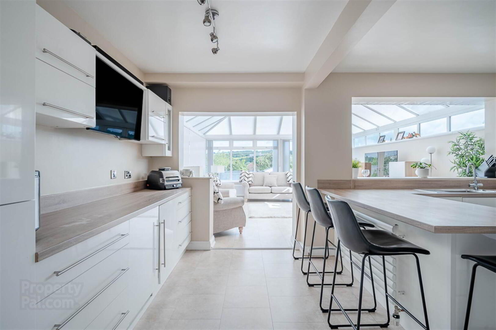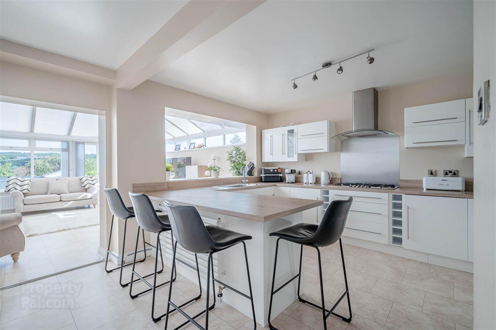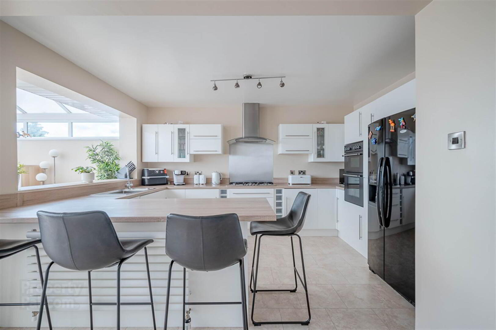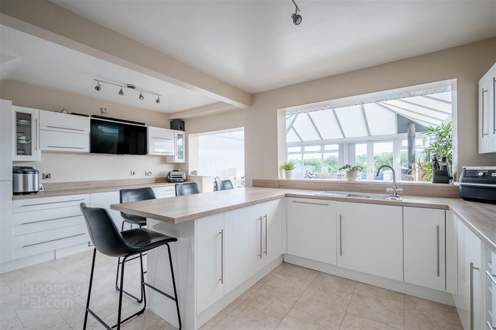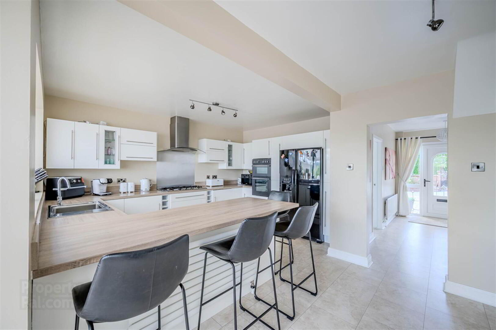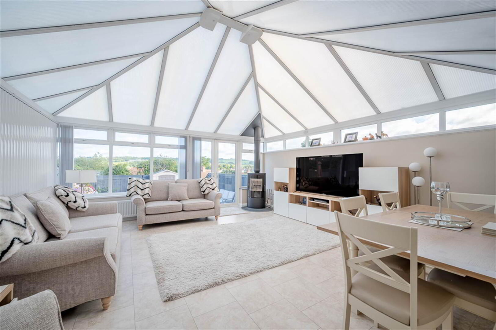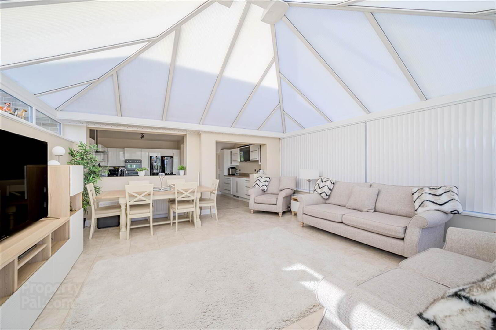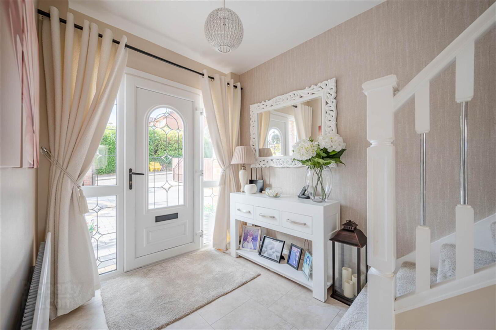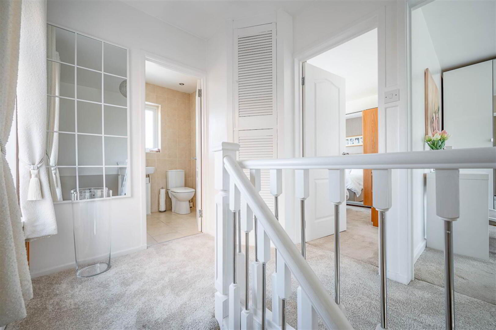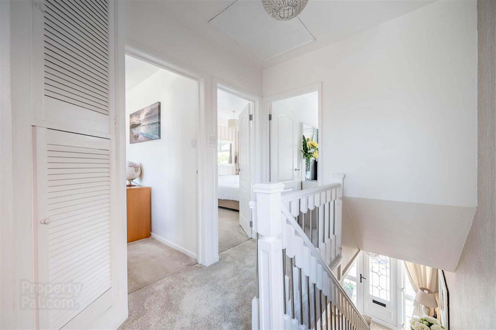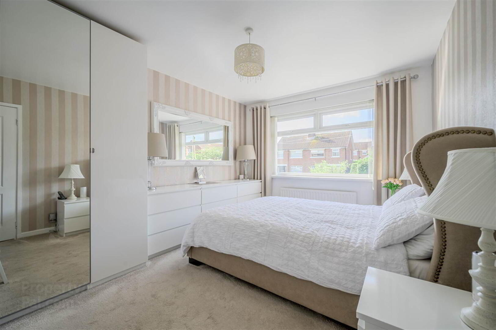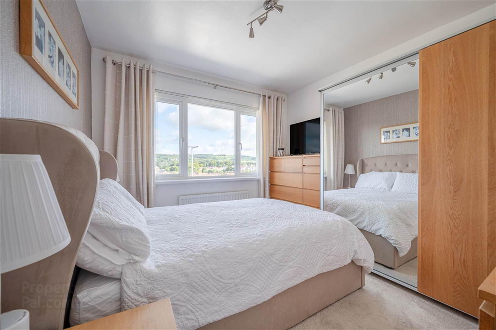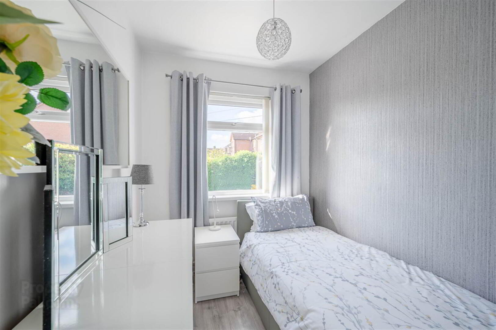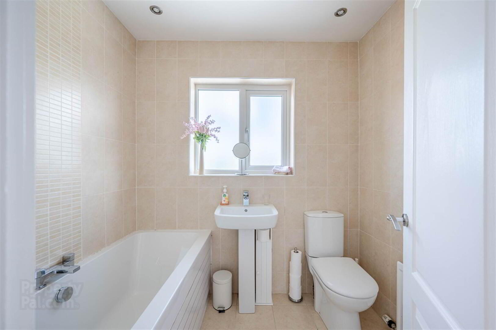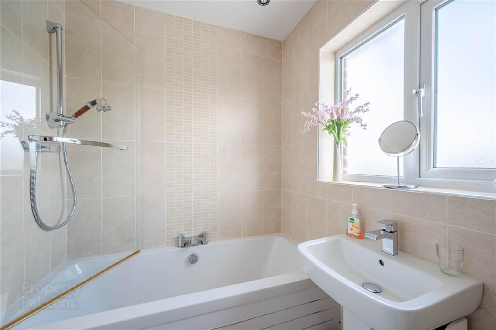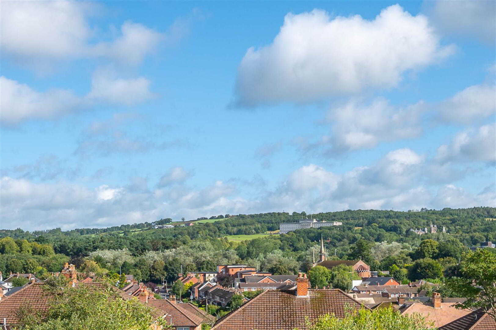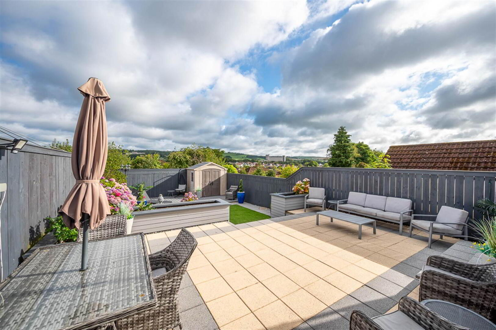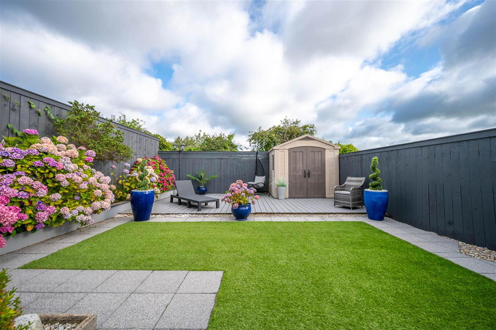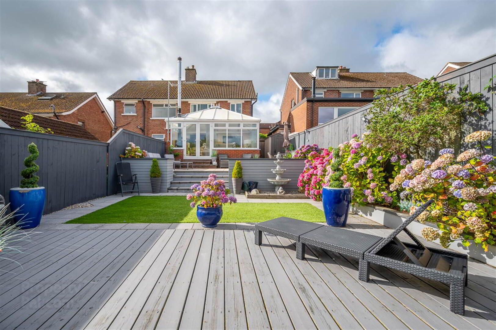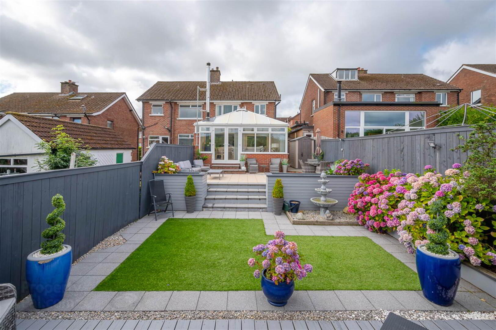22 North Sperrin,
Belfast, BT5 7HU
3 Bed Semi-detached House
Offers Over £275,000
3 Bedrooms
2 Receptions
Property Overview
Status
For Sale
Style
Semi-detached House
Bedrooms
3
Receptions
2
Property Features
Tenure
Not Provided
Energy Rating
Broadband
*³
Property Financials
Price
Offers Over £275,000
Stamp Duty
Rates
£1,103.20 pa*¹
Typical Mortgage
Legal Calculator
In partnership with Millar McCall Wylie
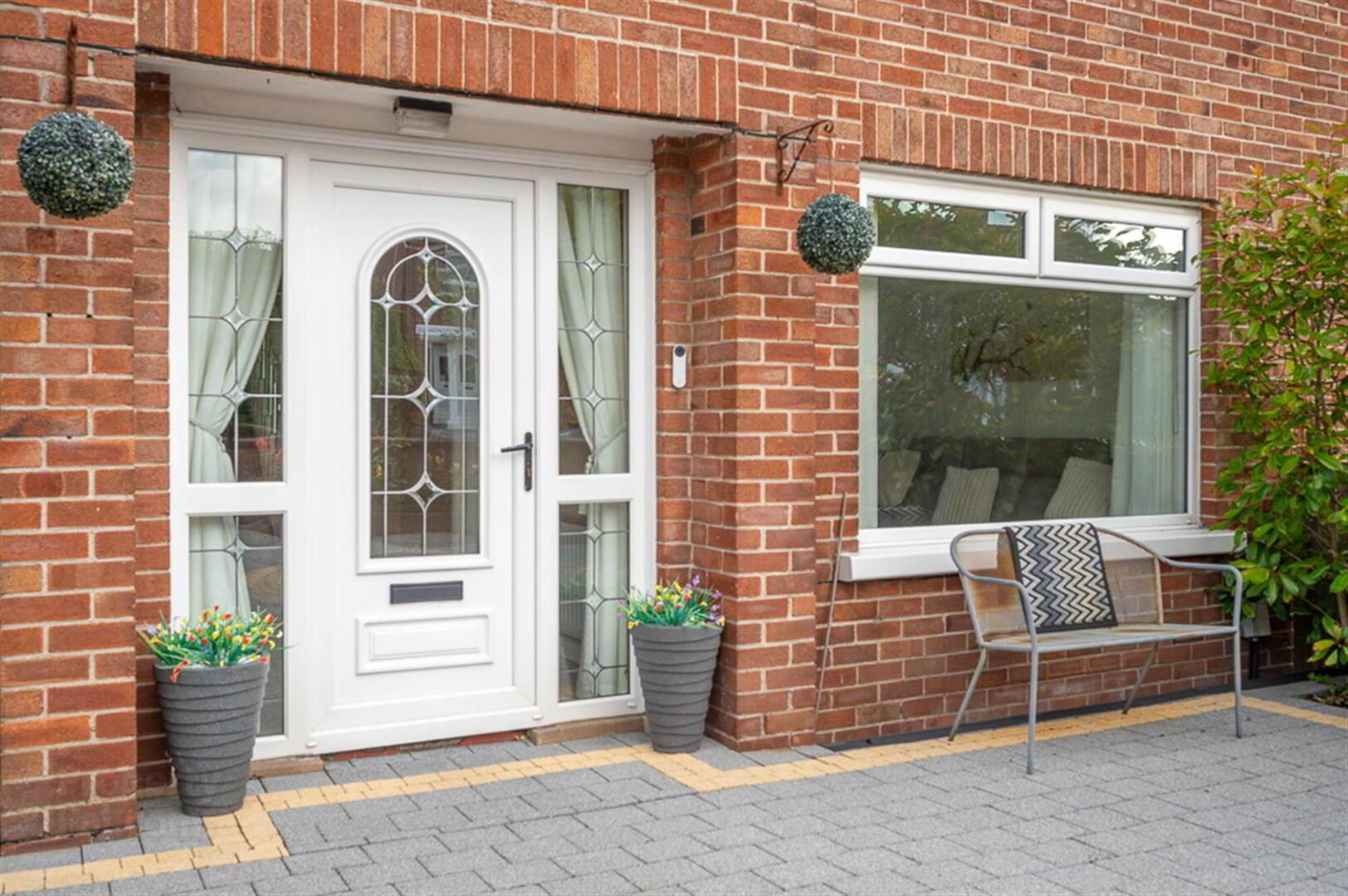
Features
- Immaculately Presented and Deceptively Spacious Three Bedroom Property Located Just off Kings Road in East Belfast
- Bright and Spacious Accommodation Throughout
- Front Lounge
- Modern Fitted Kitchen with Excellent Range of Units, Integrated Appliances and Breakfast Bar Area
- Large Conservatory with Informal Dining Area and Wood Burning Stove
- Three Bedrooms
- Modern White Bathroom Suite
- Brick Paved Driveway for Ample Off-Street Parking Leading to Carport
- Stunning Paved Tiered Rear Garden with Feature Decking and Artificial Grass Areas for Outside Entertainment and Kids At Play
- Gas Fired Central Heating
- PVC Double Glazing Throughout
- Within Close Proximity to Many Local Amenities Such as Kings Square, Comber Greenway, Stormont Parliament Buildings, Belfast City Airport and Ballyhackamore Village
- Located Close to Many Local Shops, Restaurants and Cafes
- Walking Distance to Both Metro Bus Route On the Kings Road And The Glider Route on Upper Newtownards Road
- Broadband Speed - Ultrafast
The current owners have maintained the property to the highest standard and it offers bright and spacious accommodation throughout. Internally the property comprises of a spacious reception hall, front lounge, a bespoke fully fitted white high gloss kitchen with casual breakfast bar dining, which is open plan to a large conservatory with informal dining area. Upstairs there are three bedrooms and a modern bathroom with white suite. Externally the property has a brick paved driveway with ample off-street parking leading to a carport. To the rear of the property is a stunning paved and tiered rear garden with feature decking and artificial grass areas, with uninterrupted views towards Stormont Estate and the surrounding countryside.
The property further benefits from gas fired central heating and uPVC double glazing throughout.
With nothing to do but simply move in, this property has many highly sought after attributes and is likely to appeal to numerous potential purchasers. We therefore recommend internal inspection of this property at your earliest convenience to appreciate all this this property has to offer.
Ground Floor
- ENTRANCE HALL:
- PVC double glazed front door with glazed side panels into entrance hall. LVP flooring, understairs storage.
- LOUNGE:
- 3.33m x 3.28m (10' 11" x 10' 9")
Outlook to front, LVP flooring. - KITCHEN:
- 5.38m x 4.55m (17' 8" x 14' 11")
Measurements at widest points.
Modern range of white high gloss high and low level units, laminate worktop, stainless steel sink unit with chrome mixer taps, built in four ring gas hob, stainless steel extractor fan, integrated double oven, integrated dishwasher and washing machine, American fridge/freezer space, breakfast bar area, LVP flooring, open to Conservatory. - CONSERVATORY:
- 5.38m x 4.78m (17' 8" x 15' 8")
Wood burning stove, LVP flooring, PVC double glazed French doors to rear garden.
First Floor
- LANDING:
- Access to roofspace, storage cupboard with shelving.
- BEDROOM (1):
- 4.14m x 3.33m (13' 7" x 10' 11")
Measurements at widest points.
Outlook to front. - BEDROOM (2):
- 3.43m x 3.33m (11' 3" x 10' 11")
Outlook to rear, views towards Stormont Estate and surrounding countryside. - BEDROOM (3):
- 3.33m x 2.06m (10' 11" x 6' 9")
Measurements at widest points.
Outlook to front, built in storage cupboard. - BATHROOM:
- White suite comprising panelled bath, chrome mixer taps, thermostatic shower above, shower screen, pedestal wash hand basin with chrome mixer taps, low flush wc with push button flush, tiled walls, tiled floor, recessed spotlights.
Outside
- OUTSIDE:
- Brick paved driveway for off street parking, car port, paved patio to rear with steps down to feature decking area and artificial grass area, raised flower beds, array of plants and shrubs.
Directions
Travelling along Kings Road, in the direction of Dundonald, turn left onto Abbey Road. Take the first road on the right onto Gortin Park. At the bottom of the road, turn left onto North Sperrin and follow the road round. Number 22 is on the lefthand side.



