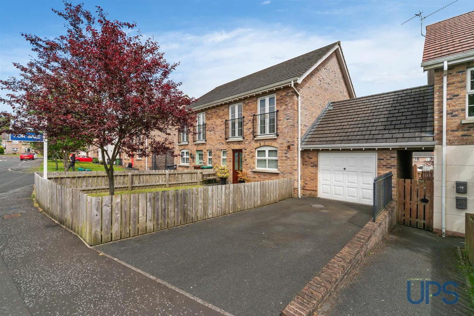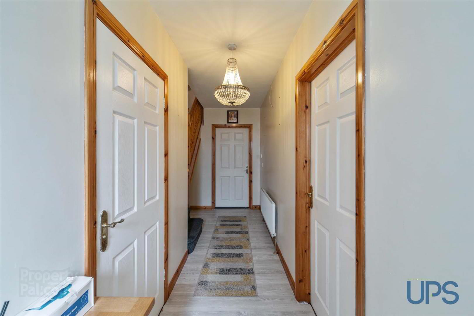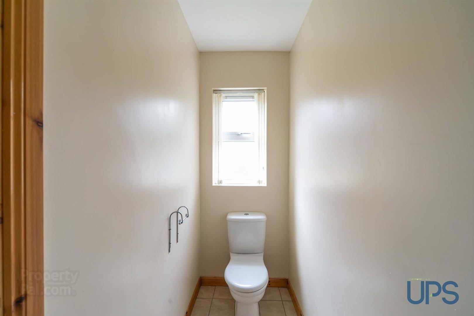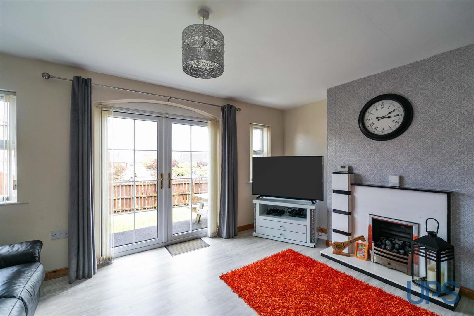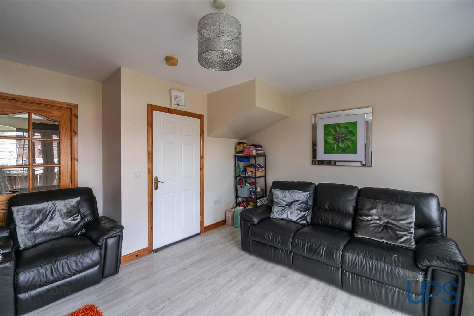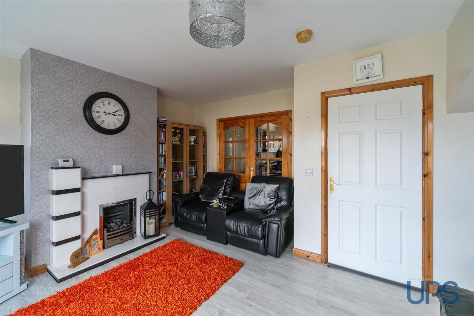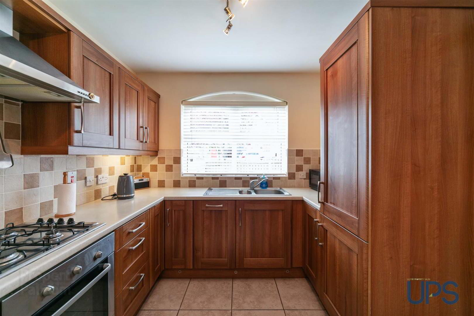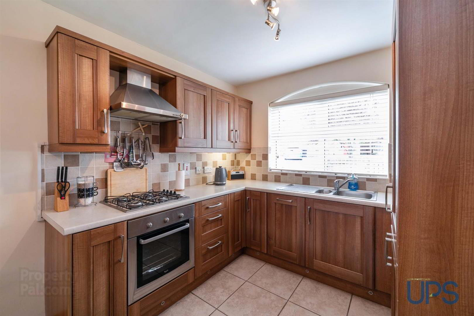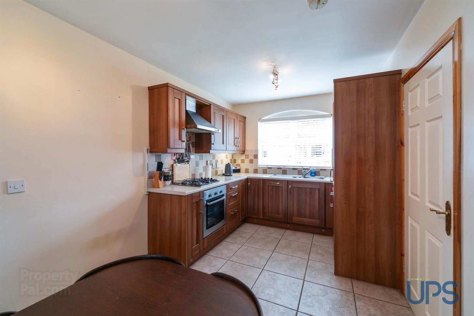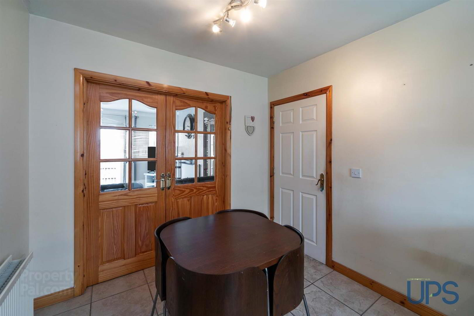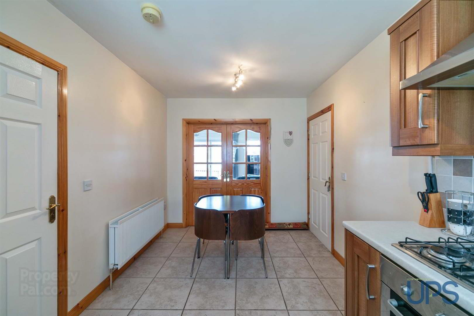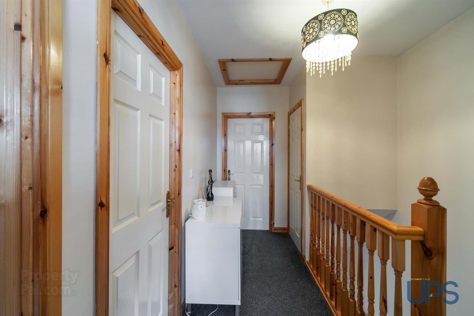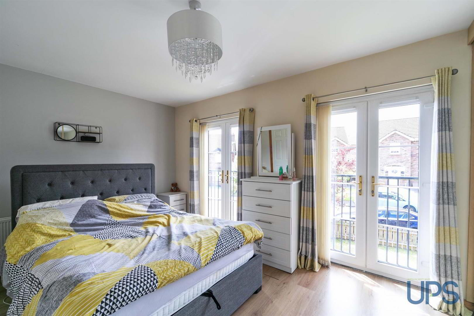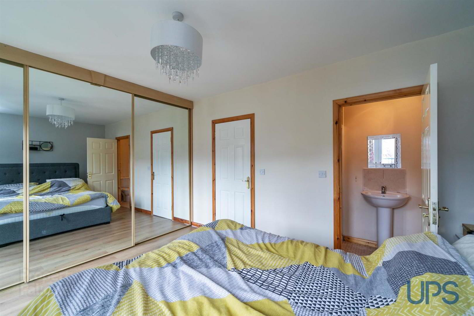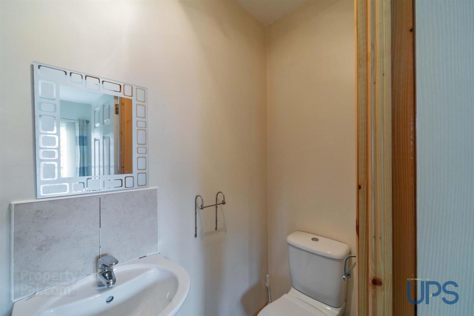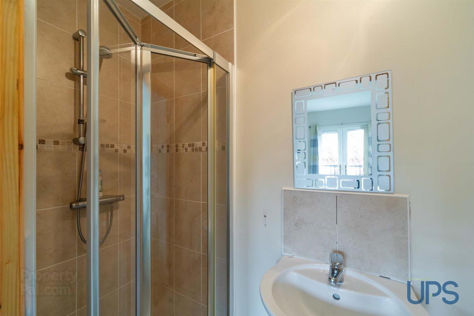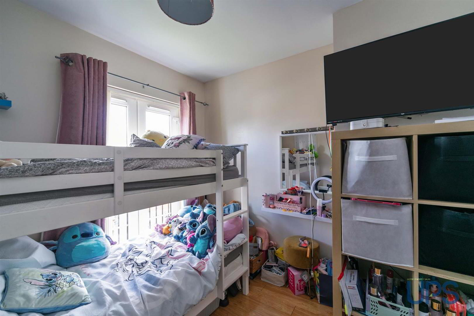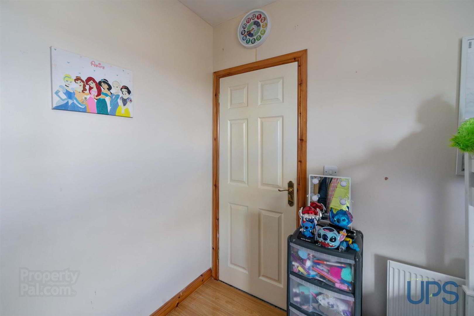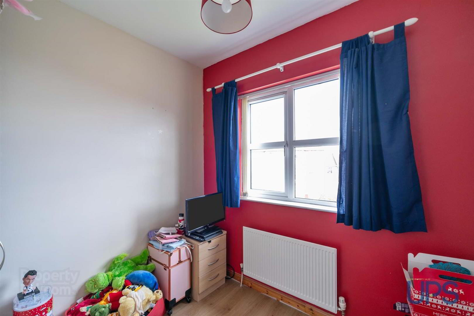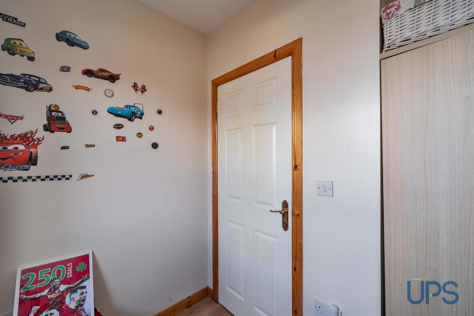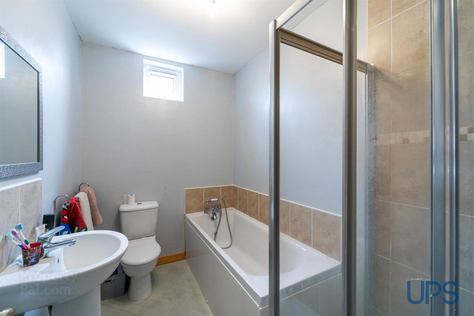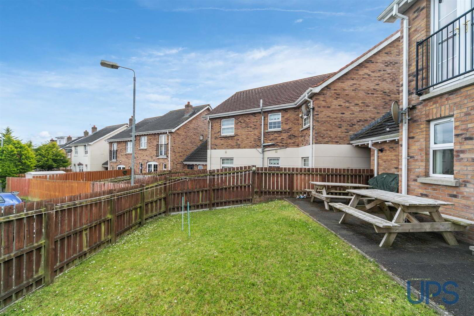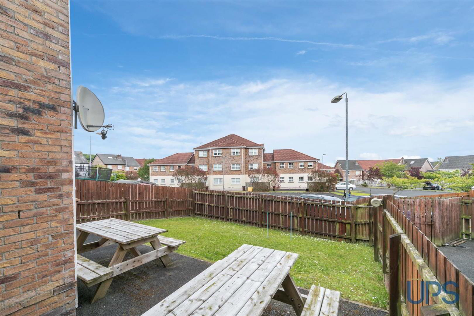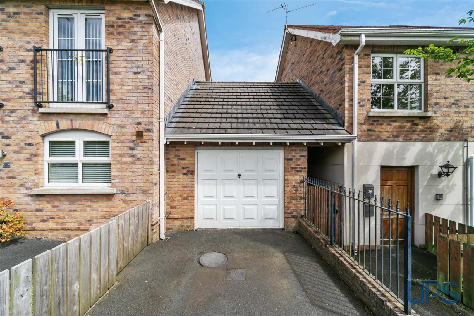22 Mount Eagles Way,
Stewartstown Road, Belfast, BT17 0WT
3 Bed House
Sale agreed
3 Bedrooms
2 Bathrooms
1 Reception
Property Overview
Status
Sale Agreed
Style
House
Bedrooms
3
Bathrooms
2
Receptions
1
Property Features
Tenure
Leasehold
Energy Rating
Broadband
*³
Property Financials
Price
Last listed at Offers Around £179,950
Rates
£1,007.27 pa*¹
Property Engagement
Views Last 7 Days
29
Views Last 30 Days
141
Views All Time
10,391
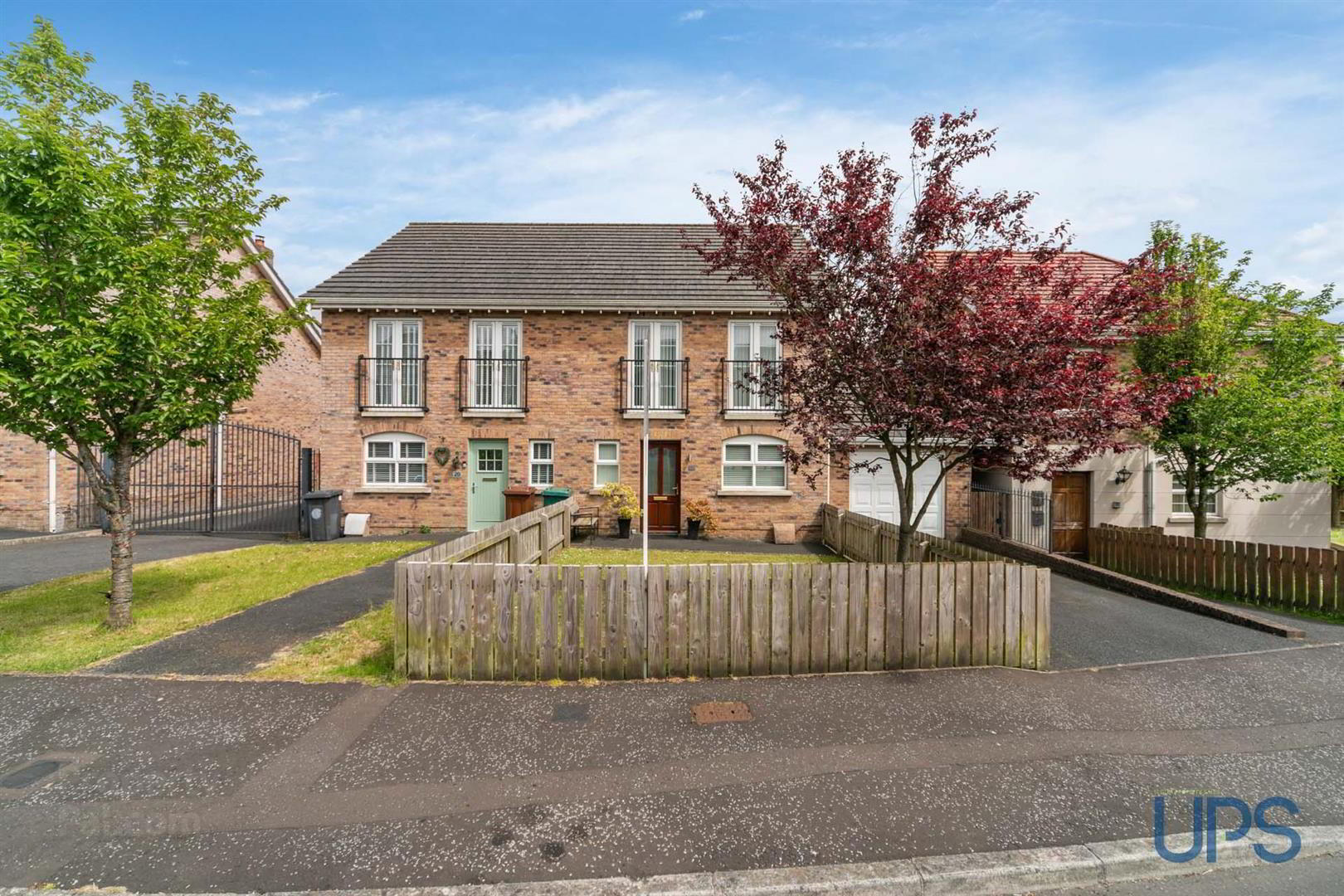
Features
- Attractive house type with well appointed living space extending to around 956 sq ft ( excluding garage )
- Three bedrooms, including principal bedroom with juliet style balconies and private en-suite shower room.
- Bright and airy living room with feature double doors to enclosed gardens.
- Luxury fitted kitchen open plan to dining space with access to an integral garage.
- White bathroom suite with separate shower cubicle.
- Downstairs w.c.
- Upvc double glazing / Gas fired central heating system.
- Well-maintained, good-sized, front and rear gardens.
- Ideal location close to lots of schools, shops and transport links along with the Glider service on the Stewartstown Road as well as arterial links.
- Close to both Belfast and Lisburn as well as Colin Glen, Ireland's leading adventure park as well as beautiful parklands and so much more!
This beautiful home benefits from a higher-than-average energy rating (EPC C-77) and must be seen to be fully appreciated. The striking accommodation is briefly outlined below.
There are three bedrooms, including a large principal bedroom with Juliet-style balconies, built-in mirrored slide robes, and a private en-suite shower room. In addition, there is a white bathroom suite with a separate shower cubicle, and this completes the first-floor accommodation.
On the ground floor, there is a spacious and welcoming entrance hall with a handy downstairs W.C., as well as a luxury fitted kitchen with decorative tiling and an open plan to a dining space. There is also access from the kitchen to an integral garage, as well as feature double doors from the dining area leading to a bright and airy living room with feature double doors leading to the well-maintained, enclosed rear gardens with additional patio space and outdoor power sockets.
In addition, the property benefits from off-road car parking, an integral garage, Upvc double glazing, gas-fired central heating, and proximity to the new Colin Connect Transport Hub linking West Belfast, East Belfast, and Titanic Quarter via the city centre on the Translink Glider service, as well as Colin Glen, Ireland’s leading adventure park. The location is serviced by a Spar convenience store, which includes a post office and a pharmacy.
- GROUND FLOOR
- Hardwood double glazed front door to;
- SPACIOUS ENTRANCE HALL
- Laminated wood effect floor.
- DOWNSTAIRS W.C
- Low flush w.c, pedestal wash hand basin, tiled floor.
- LUXURY KITCHEN / DINING AREA
- Range of high and low level units, single drainer stainless steel 1 1/2 bowl sink unit, partially tiled walls and beautiful tiled floor, integrated fridge and freezer, built-in hob and underoven, stainless steel extractor fan, open plan to dining space, feature double doors to;
- LIVING ROOM
- Laminated wood effect floor, feature Upvc double glazed double doors to gardens.
- INTEGRAL GARAGE
- Access from kitchen, units, Worcester boiler, up and over door, pedestrian door.
- FIRST FLOOR
- PRINCIPAL BEDROOM
- Juliet style balconies.
- ENSUITE SHOWER ROOM
- Built-in mirroed slide robes.
- BEDROOM 2
- BEDROOM 3
- WHITE BATHROOM SUITE
- Bath, separate shower cubicle, low flush w.c, extractor fan, pedestal wash hand basin, partially tiled walls.
- OUTSIDE
- Well maintained enclosed rear garden and patio, outdoor power sockets, well maintained front garden, off road carparking to garage.


