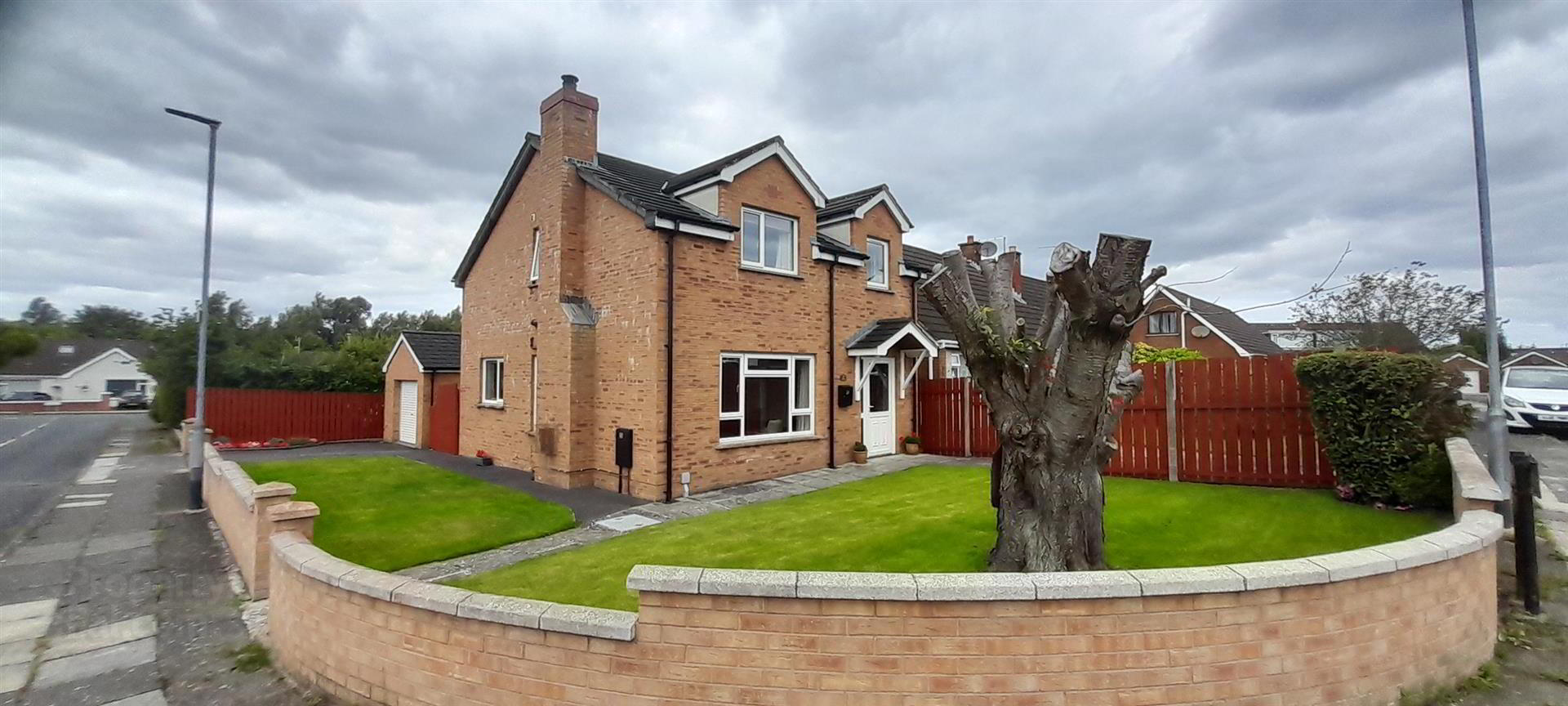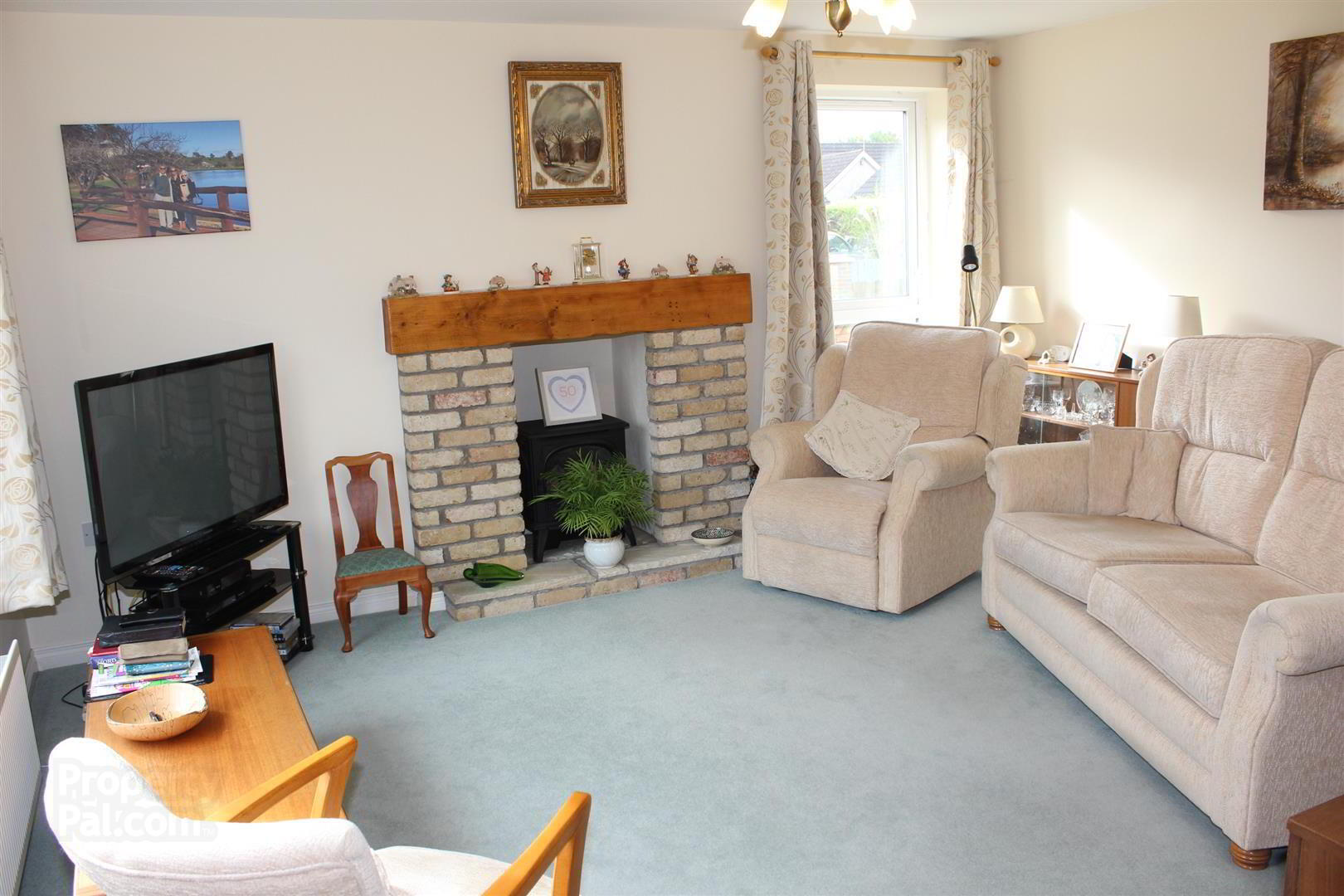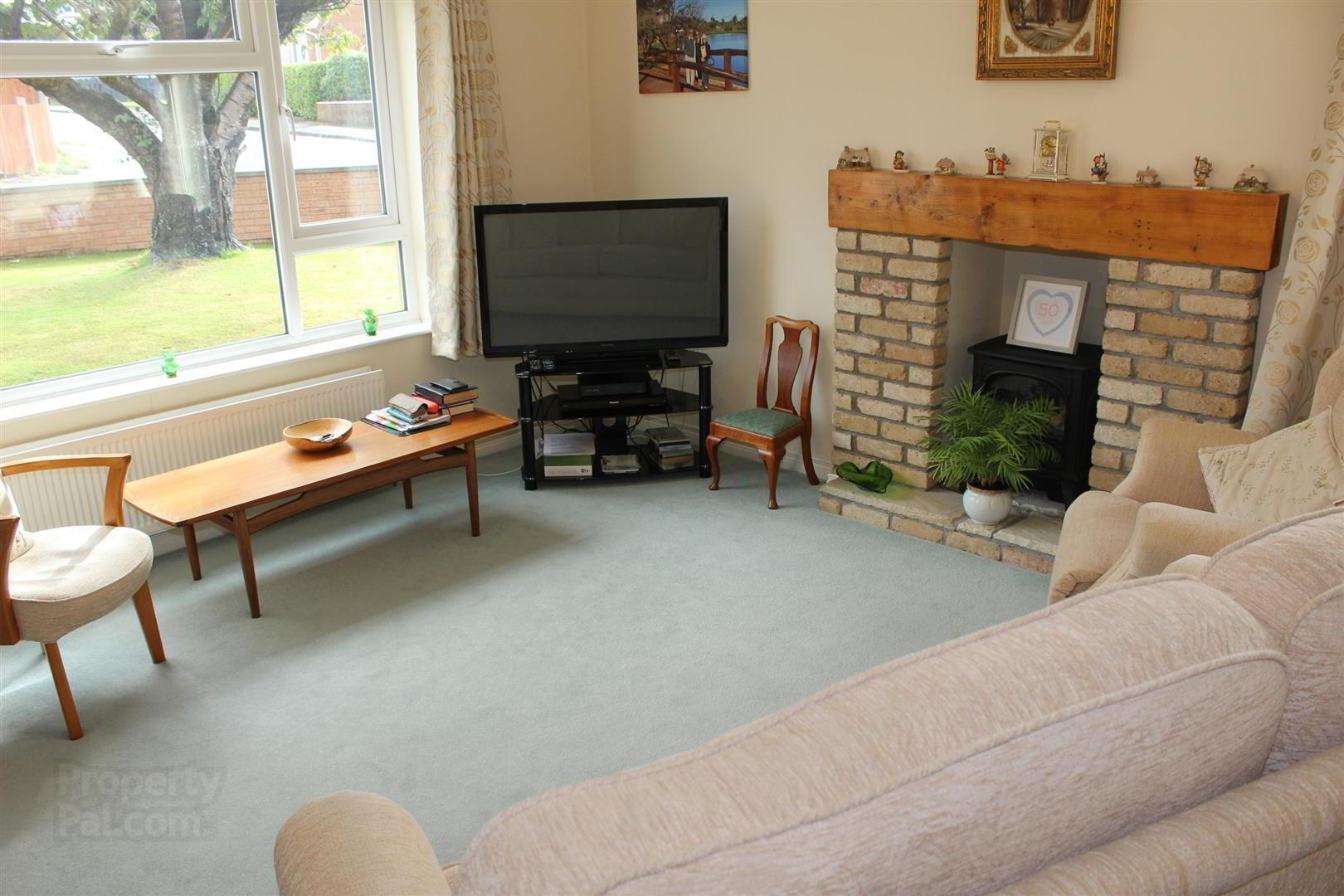


22 Kilmaine Avenue,
Bangor, BT19 6DU
3 Bed House
Offers Over £240,000
3 Bedrooms
1 Bathroom
1 Reception
Property Overview
Status
For Sale
Style
House
Bedrooms
3
Bathrooms
1
Receptions
1
Property Features
Tenure
Leasehold
Energy Rating
Broadband
*³
Property Financials
Price
Offers Over £240,000
Stamp Duty
Rates
£1,598.98 pa*¹
Typical Mortgage
Property Engagement
Views Last 7 Days
201
Views Last 30 Days
1,087
Views All Time
5,821

Features
- Tastefully Presented Detached Villa
- 3 Bedrooms/1+ Reception
- Pleaseing Kitchen & Adjoining Utility Room
- White Ground Floor Wash Room
- White First Floor Bathroom
- Double Glazing & Gas Fired Heating System
- Detached Garage
- Corner Site with Well Tended Gardens
Ulster Property Sales are delighted to offer for sale this tastefully presented and attractively designed detached villa which is located within a much sought after residential location. Sure to appeal to a wide spectrum of potential purchasers we feel sure perusal of this fine home will result in an instant attraction.
Upon inspection viewers will immediately appreciate the welcoming entrance hall with its very practical adjacent wash room, and the wealth of reception space afforded by the generously proportioned lounge with its attractive fireplace and striking inset gas stove. Also worthy of special mention is the pleasing kitchen with its excellent range of units, free standing Kenwood 5 ring gas hob and oven (included in the sale), tiled floor and part tiled walls and the kitchen is ideally complimented by the adjoining utility room also with tiled floor and part tiled walls. At first floor level the property boasts a 3 bedroom layout with a white ensuite shower room off the master bedroom and there is a separate 3 piece white bathroom with part tiled walls and wooden laminate flooring.
Outside the well tended front and side gardens are laid in lawn and there is a tarmac drive which provides off road parking and access to the detached garage with its roller shutter door. Moreover the paved rear area offers ease of management and would be ideal for those summer barbecues.
- ACCOMMODATION
- White uPVC double glazed front door and complimentary uPVC double glazed side panels.
- ENTRANCE HALL
- Double panel radiator. Solid wooden door from hall.
- WASH ROOM
- Solid wooden door from hall. White suite comprising: Low flush W.C. Wash hand basin with tiled splash back. Extractor fan. Tiled floor.
- LOUNGE 4.47m x 4.09m (14'8" x 13'5")
- Solid wooden door from hall. White uPVC double glazed windows. Double panel radiator. Attractive brick fireplace with paved hearth, wooden mantel and inset gas stove.
- KITCHEN/DINING 4.57m max x 3.51m max (15'0" max x 11'6" max)
- Solid wooden and part glazed door from hall. High and low level units with roll edge work surfaces. Belfast style sink with mixer tap. Kenwood 5 ring gas hob and oven (included in the sale). Extractor fan. Plumbed for dishwasher. Tiled floor. Part tiled walls. Double panel radiator. Ceiling downlights. White uPVC double glazed windows and rear double doors.
- Utility Room
- Solid wooden door from Kitchen. Low level units. Roll edge work surfaces. Stainless steel sink unit with mixer tap. Plumbed for washing machine. Tiled floor. Part tiled walls. Wall mounted gas boiler. White uPVC double glazed windows.
- STAIRS TO LANDING
- Access to roofspace. Solid wooden door to built-in hotpress with shelving and single panel radiator.
- BEDROOM 1 (Rear) 4.01m max x 3.53m max (13'2" max x 11'7" max)
- Solid wooden door. White uPVC double glazed windows. Single panel radiator. Built-in wardrobe with light point.
- ENSUITE SHOWER ROOM
- Solid wooden door. White suite with low flush W.C. Pedestal wash hand basin with mixer tap and tiled splash back. Tiled shower cubicle with shower. Single panel radiator. White uPVC double glazed windows.
- BEDROOM 2 (Front) 4.04m max x 3.40m max (13'3" max x 11'2" max)
- Solid wooden door. White uPVC double glazed windows. Single panel radiator.
- BEDROOM 3 (Front) 3.05m max x 2.36m max (10'0" max x 7'9" max)
- Solid wooden door. White uPVC double glazed windows. Single panel radiator.
- BATHROOM
- Solid wooden door. White suite comprising: Panelled bath with mixer taps and telephone hand shower. Part tiled walls around the bath. Low flush W.C. Pedestal wash hand basin with mixer tap. Part panelled walls. Double panel radiator. Wooden laminate flooring. Double glazed Velux style window.
- OUTSIDE
- DETACHED GARAGE 4.67m max x 3.78m max (15'4" max x 12'5" max)
- Roller shutter door. White uPVC double glazed windows. Side service door. Light and power.
- FRONT & SIDE
- Garden laid in lawn. Open porch with light point. Paved and tarmac paths. Tarmac drive. Plants and shrubs.
- REAR
- Paved. Light point. Outside tap.



