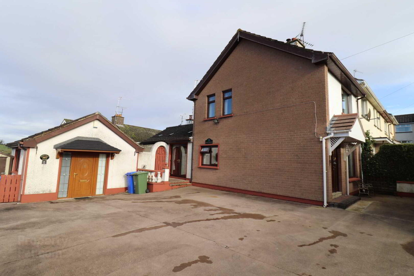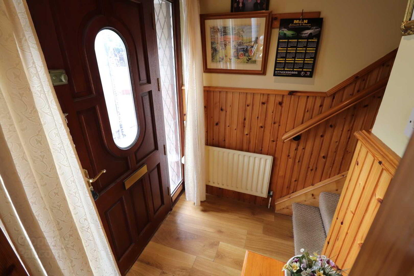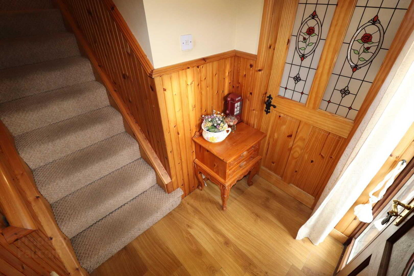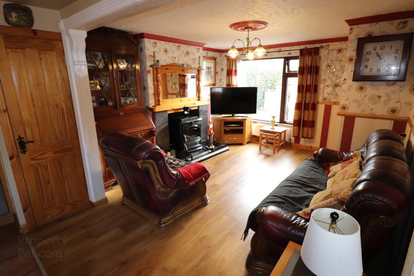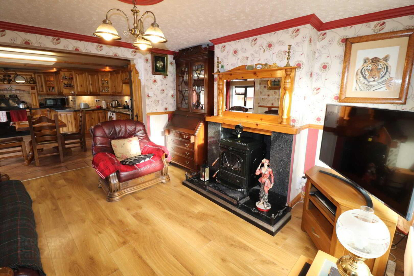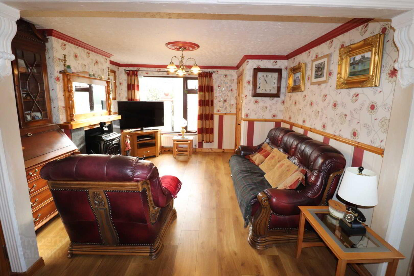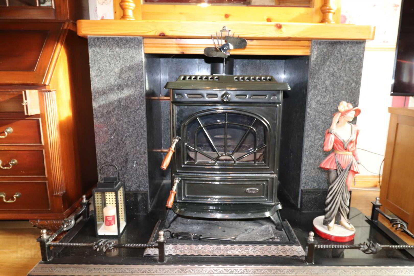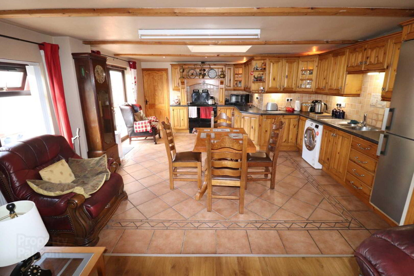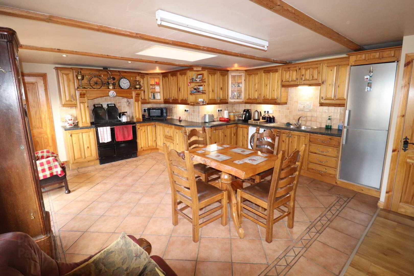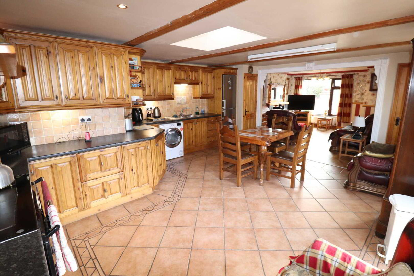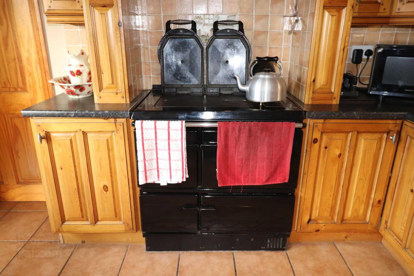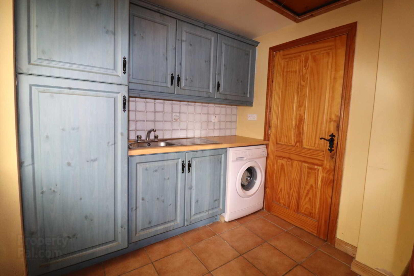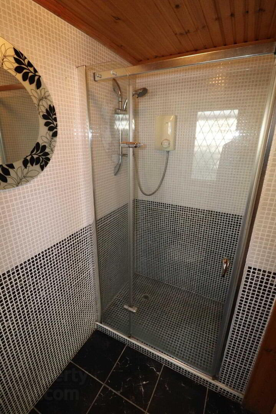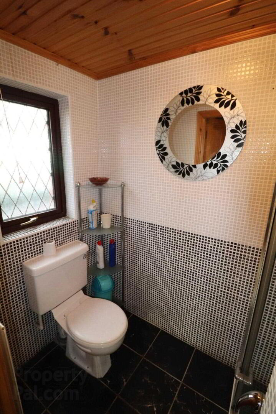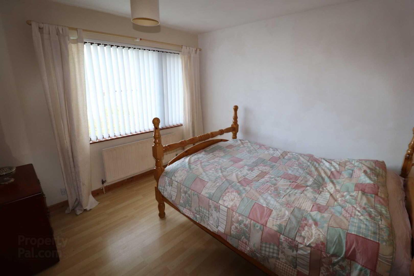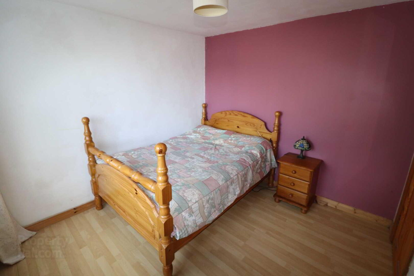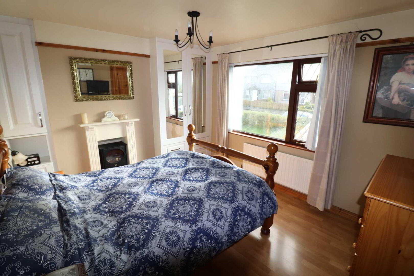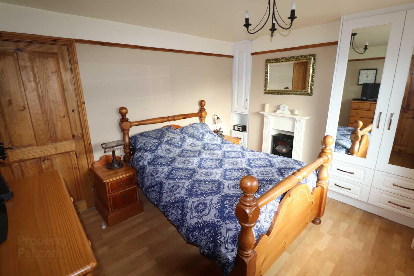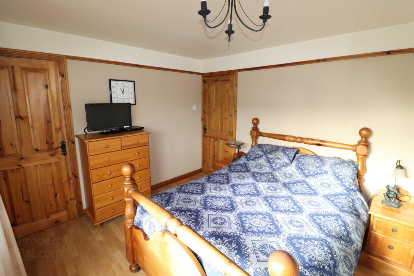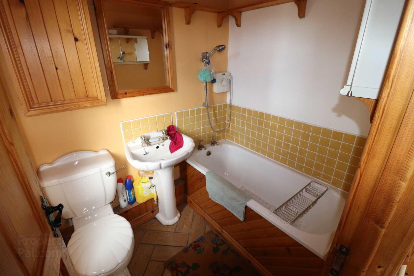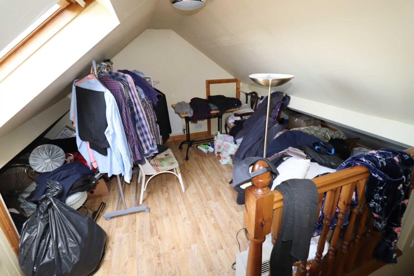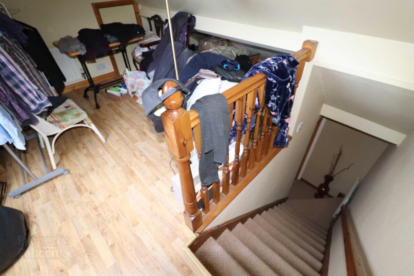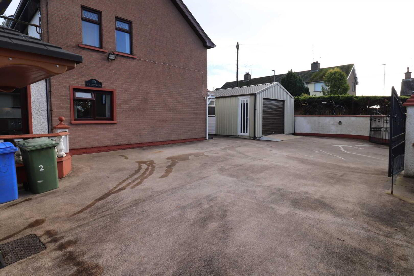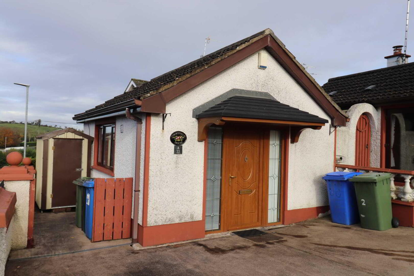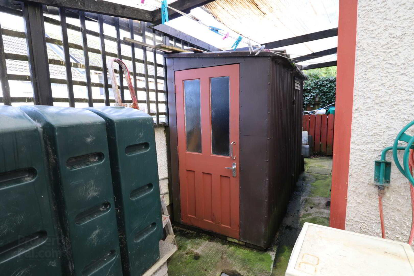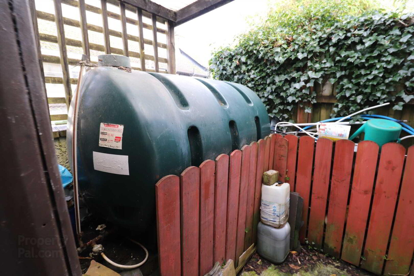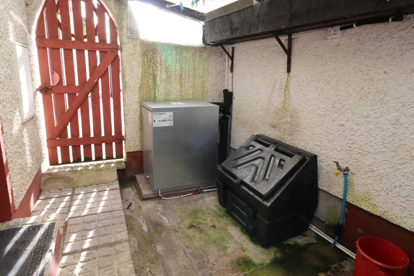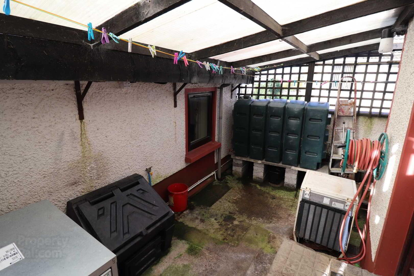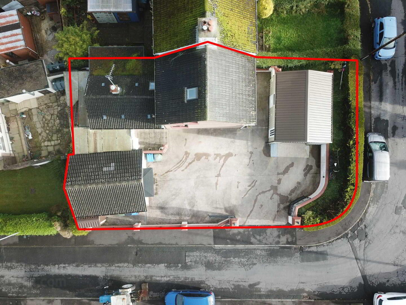22 Jubilee Hill,
Trory, Enniskillen, BT94 2FG
2 Bed End-terrace House
Price £140,000
2 Bedrooms
1 Bathroom
1 Reception
Property Overview
Status
For Sale
Style
End-terrace House
Bedrooms
2
Bathrooms
1
Receptions
1
Property Features
Tenure
Freehold
Energy Rating
Heating
Oil
Broadband
*³
Property Financials
Price
£140,000
Stamp Duty
Rates
£774.08 pa*¹
Typical Mortgage
Legal Calculator
In partnership with Millar McCall Wylie
Property Engagement
Views Last 7 Days
178
Views Last 30 Days
760
Views All Time
18,292
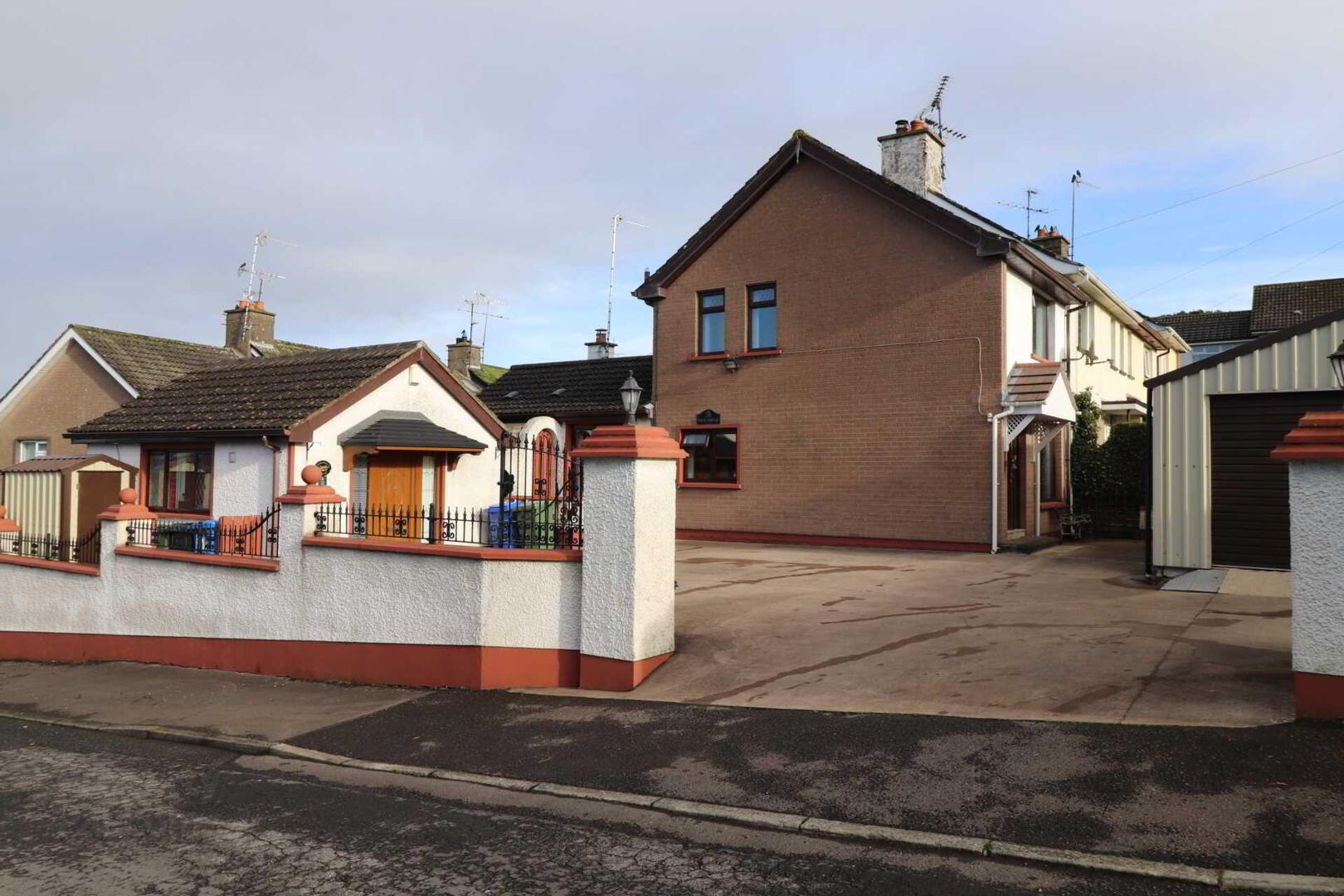
Features
- 2 Bedrooms
- Open Plan Living, Kitchen / Dining
- Utility Room
- 2 Bathrooms Including a Downstairs Toilet
- Oil Fired Central Heating
- Double Glazed Windows
- Spacious Site
- Secure Gated Entrance with Off-Street Parking
- Prefab Garage - Optional Extra
Ground Floor
Entrance:
1.7m x 1.1m
Wooden Effect Laminated Flooring, Wall Panelling;
Living Room:
3.8m x 3.8m
Wooden Flooring, Fireplace with Stanley Back Boiler Stove, TV Point, Coving on Ceiling;
Kitchen / Dining Room:
5.8m x 4.9m
Tiled Flooring, High and Low Level Units, Tiled Splashback, Stainless Steel Sink Unit, Fridge/Freezer Unit, Plumbed for Washing Machine, Down-Lighting, Stanley Range Cooker, Extractor Fan;
Utility Room:
2.4m x 2.1m
Tiled Flooring, High and Low Level Units, Single Stainless Steel Sink Unit, Tiled Splashback;
WC:
2.1m x 1.2m
Tiled Flooring, Fully Tiled Walls, WC, Walk-In Electric Shower;
Storage:
2.8m x 1.1m
First Floor
Bedroom No.1:
3.1m x 3.0m
Wooden Effect Laminated Flooring;
Bedroom No.2:
4.0m x 3.1m
Wooden Effect Laminated Flooring;
Bathroom:
1.9m x 1.6m
Wooden Effect Vinyl Flooring, WC, Wash Hand Basin, Electric Shower over Bath, Tiled Splashback;
Second Floor / Attic
Storage Room:
4.0m x 2.8m
Wooden Flooring;
Notice
Please note we have not tested any apparatus, fixtures, fittings, or services. Interested parties must undertake their own investigation into the working order of these items. All measurements are approximate and photographs provided for guidance only.

