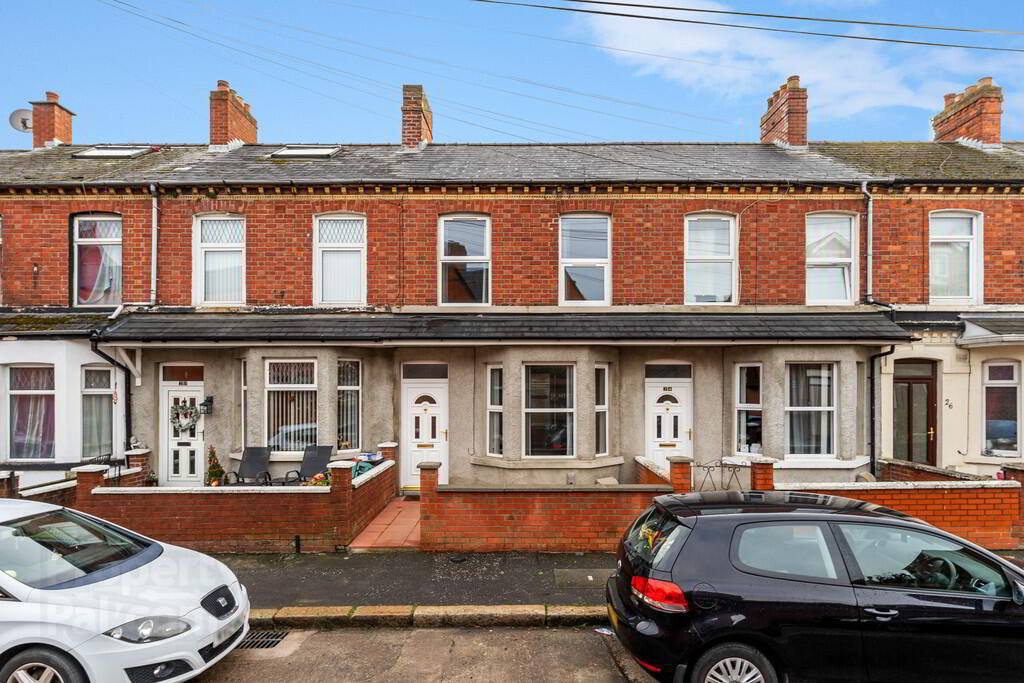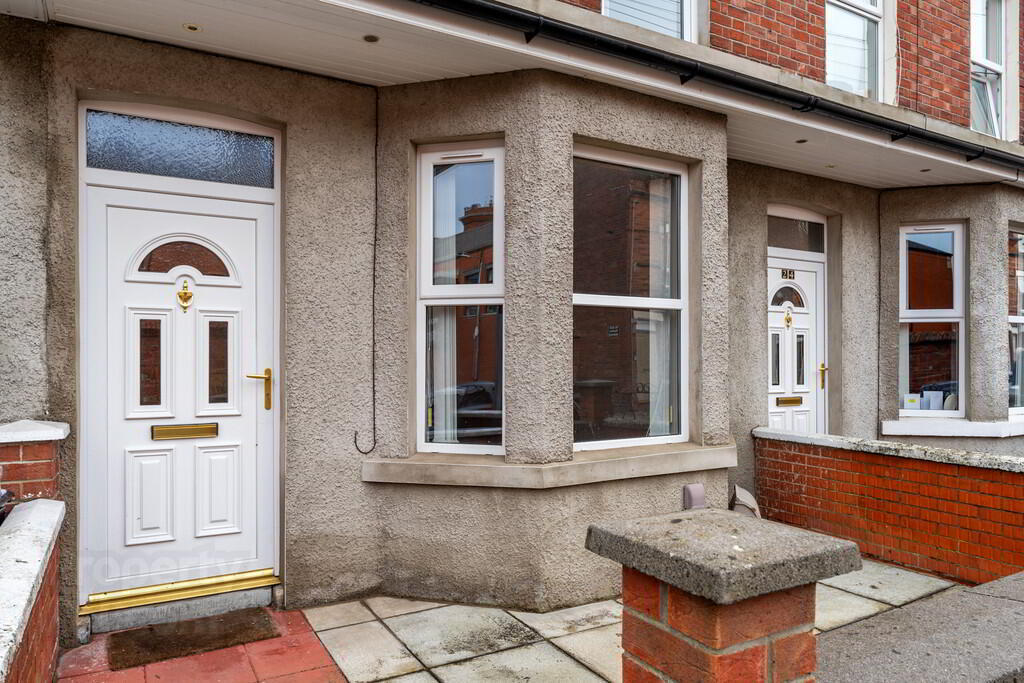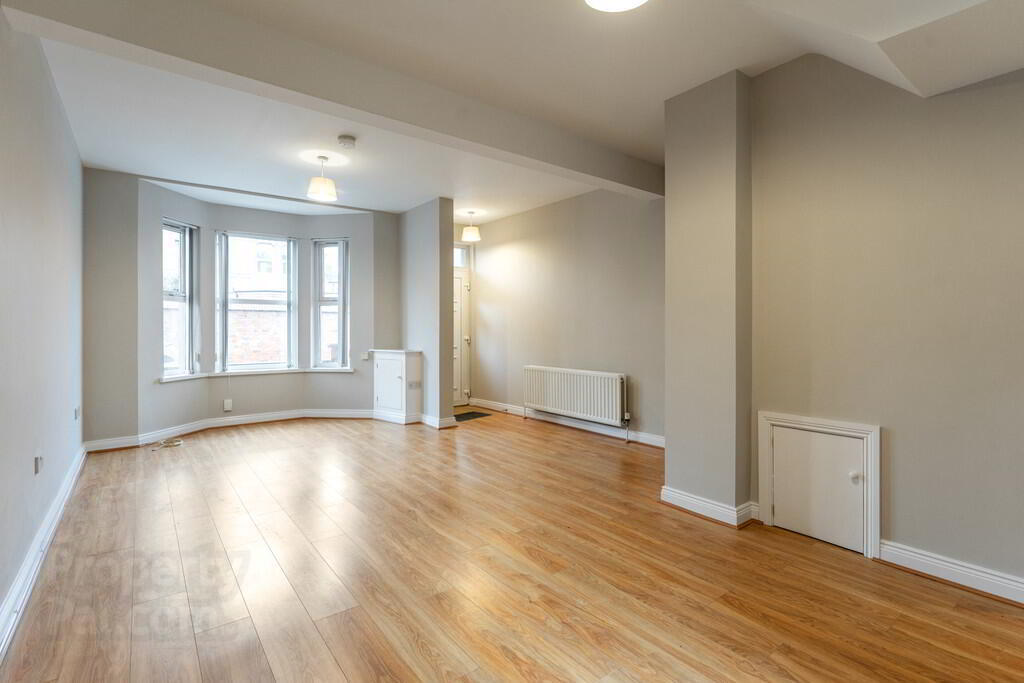


22 Jocelyn Street,
Belfast, BT6 8HL
2 Bed Mid-terrace House
Offers Over £125,000
2 Bedrooms
1 Bathroom
1 Reception
Property Overview
Status
For Sale
Style
Mid-terrace House
Bedrooms
2
Bathrooms
1
Receptions
1
Property Features
Tenure
Not Provided
Energy Rating
Broadband
*³
Property Financials
Price
Offers Over £125,000
Stamp Duty
Rates
£796.08 pa*¹
Typical Mortgage
Property Engagement
Views All Time
2,389

Features
- Very Well Presented Mid Terrace
- Excellent Location Just Off The Woodstock Road
- Belfast City Centre Easily Accessible
- Bright And Spacious Open Plan Living And Dining Room
- Modern Kitchen With Double Doors To Rear Yard
- First Floor Shower Room
- Two Generous Bedrooms
- Large Enclosed Rear Yard And Front Forecourt Garden
- Gas Heating / Double Glazing
- Early Viewing Advised
The accommodation is bright and spacious and comprises of a large open plan living and dining room with bay window and a modern kitchen on the ground floor. Two generous bedrooms and a well appointed shower room are to the first floor.
Externally the property benefits from a large, private enclosed rear yard and a paved front forecourt garden.
Early viewing is advised to appreciate this fine home.
LIVING AND DINING ROOM 23' 11" x 14' 5" (7.29m x 4.41m) Bay window, wood strip flooring, under stair recess.
Measurements at widest points.
KITCHEN 12' 6" x 6' 2" (3.82m x 1.88m) Excellent range of high and low level units, chrome handles, feature under lighting, stainless steel sink unit, space for oven and hob, space for fridge freezer, plumbed for washing machine, tiled floor, partly tiled walls, double doors to rear yard
LANDING Roof space access
BEDROOM 14' 6" x 10' 6" (4.43m x 3.21m) Wood strip flooring
BEDROOM 10' 10" x 8' 9" (3.31m x 2.68m) Wood strip flooring
SHOWER ROOM Shower cubicle with chrome fittings, pedestal wash hand basin with chrome taps, low flush w.c
OUTSIDE Private, enclosed rear yard.
Paved front forecourt garden.





