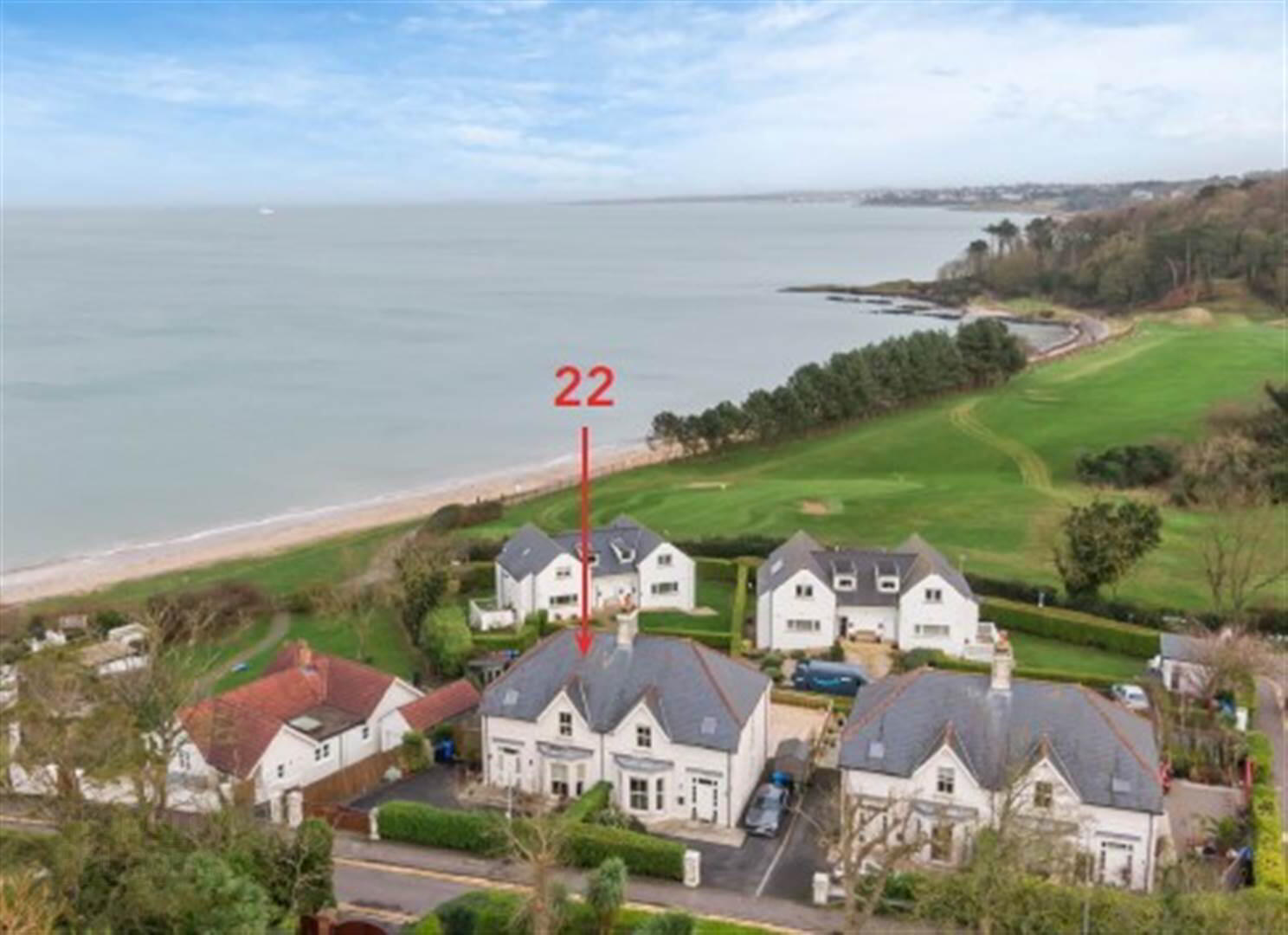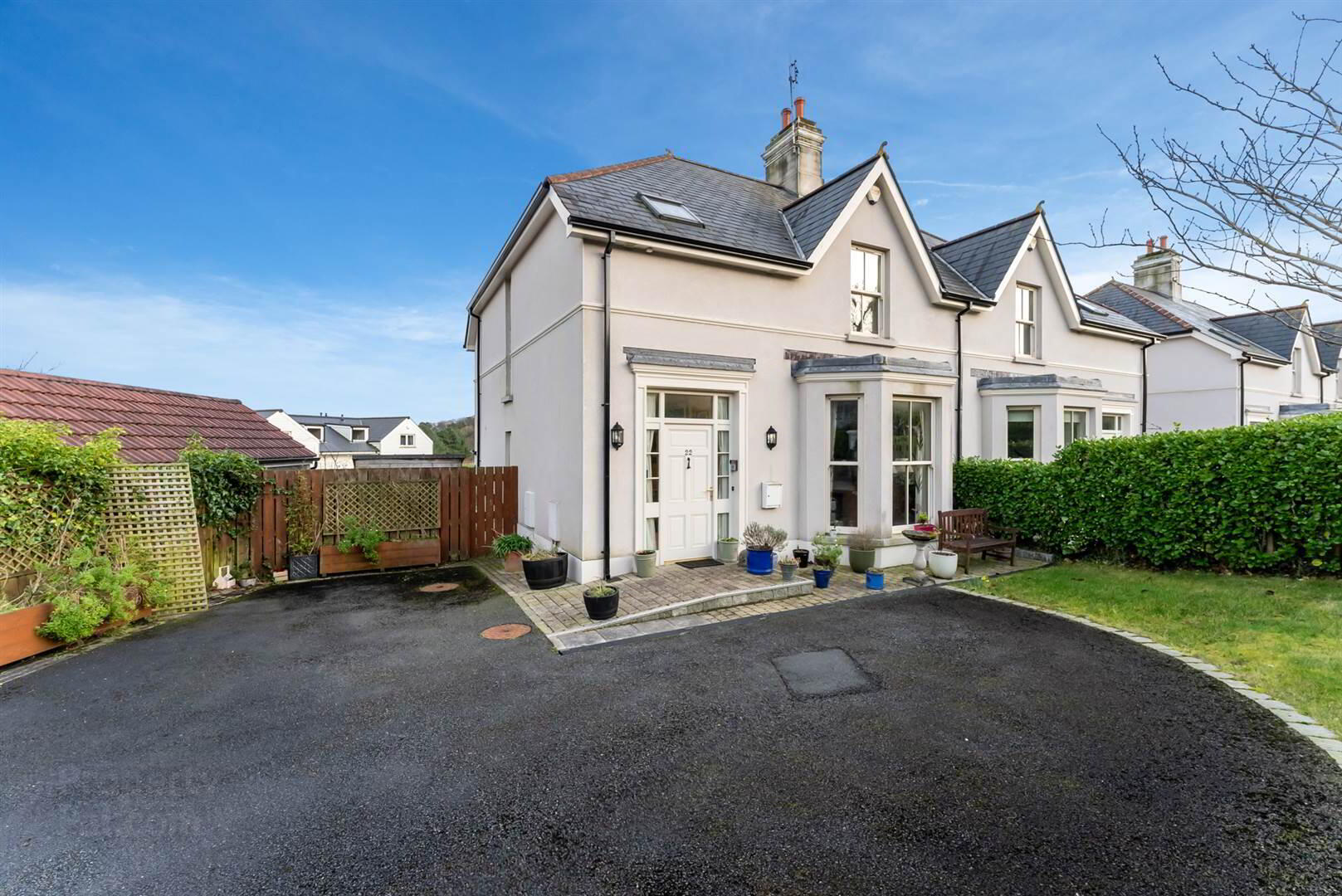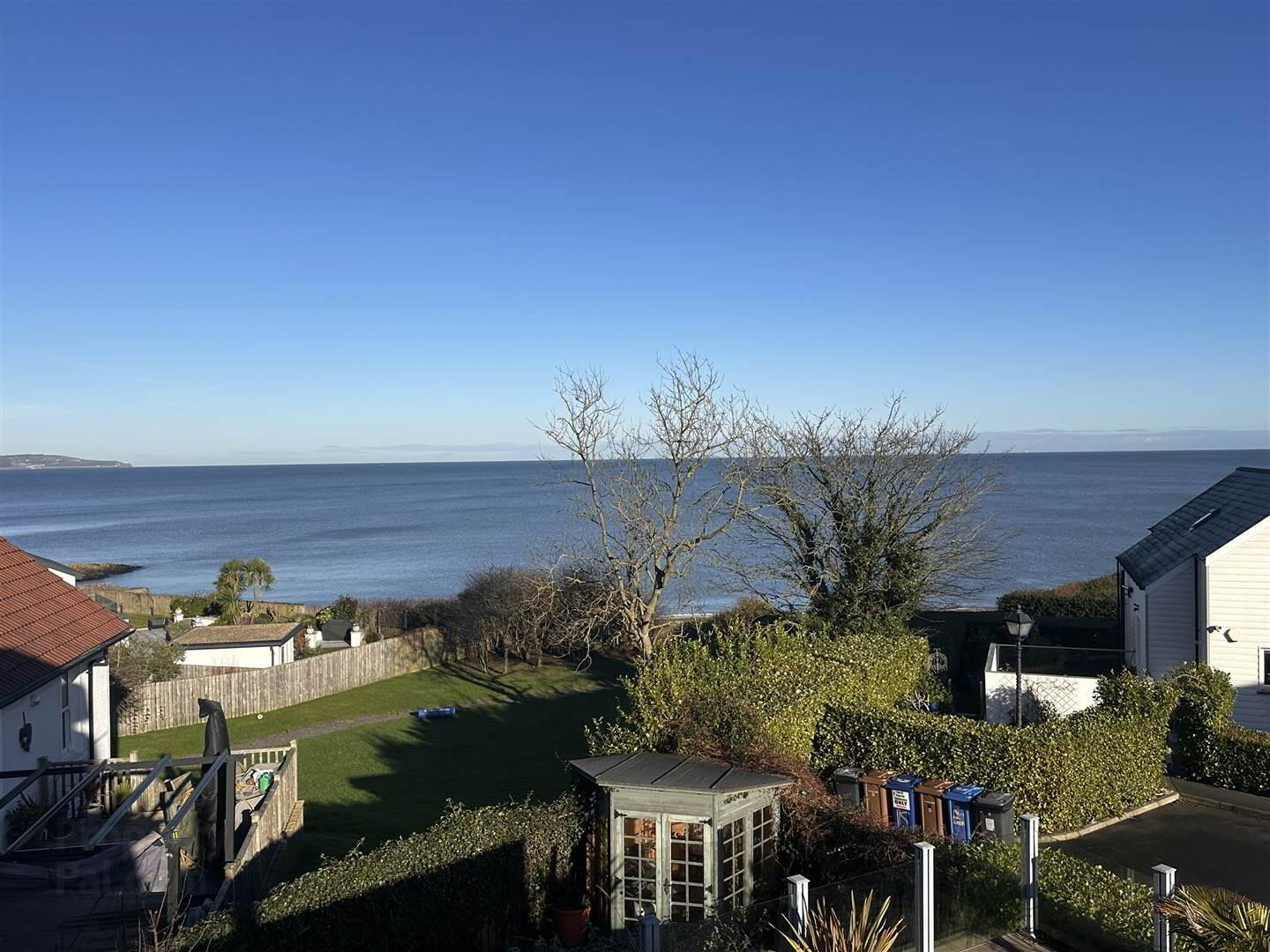


22 Grey Point,
Helens Bay, BT19 1LE
3 Bed Semi-detached House
Sale agreed
3 Bedrooms
2 Receptions
Property Overview
Status
Sale Agreed
Style
Semi-detached House
Bedrooms
3
Receptions
2
Property Features
Tenure
Freehold
Energy Rating
Heating
Gas
Broadband
*³
Property Financials
Price
Last listed at Offers Over £450,000
Rates
£2,741.10 pa*¹
Property Engagement
Views Last 7 Days
43
Views Last 30 Days
229
Views All Time
8,649

Features
- The facts you need to know...
- Stunning semi detached house designed by the renowned architect, Des Ewing
- The property is set on an elevated site which boasts superb sea views
- Deceptively spacious and extending to c 1,680 sq ft with a ground floor ceiling height of 9 ft to the ground floor and 9'10" ft to the first floor (at highest peak)
- Drawing room with open fireplace and glazed door to the hallway
- Modern kitchen including a feature gas fired Aga and opening to a large sunroom with superb views of the Irish Sea
- Three bedrooms, main bedroom with ensuite shower room, sea views and balcony
- Mobility access shower room
- Gas fired central heating, underfloor heating downstairs
- Sliding sash uPVC double glazing
- Extensive composite decking area with glass balustrades and stunning sea views
- Ample parking to the front of the house for three cars
- Only a minutes' walk to the Ulster Way, Helen's Bay beach Helen's Bay Square, Train Station and Helen's Bay Golf Club
"A unique opportunity to purchase a modern home designed by the renowned ‘Des Ewing Architects’ in the heart of the much sought after Helen’s Bay village.
The property boasts an elevated site which provides stunning sea views matched with well-designed accommodation.
An ideal property for either a family wanting to move to the area and take advantage of the sea air or those who live within Helen’s Bay and wish to downsize to a home with a lock and leave appeal"
Ground Floor
- Panelled door with fan light and side light to:
- ENTRANCE HALL:
- Staircase leading to first floor, painted spindles and oak handrail, ceramic tiled floor, open hanging space.
- CLOAKROOM:
- Low flush wc, corner wash hand basin with mixer tap and splashback, cabinet below, ceramic tiled floor.
- DRAWING ROOM:
- 5.69m x 4.01m (18' 8" x 13' 2")
Open fireplace with tiled hearth and pine over mantle, built-in book shelving, double glazed doors and side light to: - KITCHEN OPENING TO DINING ROOM
- 7.24m x 4.14m (23' 9" x 13' 7")
Extensive range of high and low level shaker style units, feature red gas fired Aga, Neff built-in oven, composite worktops, one and a half sink unit with mixer tap, plumbed for washing machine, under unit lighting, ceramic tiled floor, space for fridge freezer, low voltage lighting, sea views, archway to: - SUNROOM
- 4.83m x 4.24m (15' 10" x 13' 11")
Stunning views of the Irish Sea, Helens Bay beach and Golf course. Ceramic tiled floor, low voltage lighting, French doors to balcony.
First Floor
- BRIGHT LANDING
- Double glazed window with sea views, access to roofspace, hotpress with gas boiler.
- MAIN BEDROOM
- 4.57m x 4.17m (15' 0" x 13' 8")
Including extensive range of built-in wardrobes and open shelving. Stunning sea views, double glazed doors to balcony with glass panels and composite decking. - ENSUITE SHOWER ROOM:
- Double shower cubicle with Mira electric power shower, wash hand basin with mixer tap and cabinet below, low flush wc, chrome heated towel radiator, ceramic tiled floor, part tiled walls, low voltage lighting, extractor fan.
- BEDROOM (2):
- 4.57m x 3.51m (15' 0" x 11' 6")
Vaulted ceiling. Including built-in wardrobes. - BEDROOM (3):
- 3.63m x 2.44m (11' 11" x 8' 0")
Sea views. - SHOWER ROOM:
- Mobility shower cubicle with thermostatically controlled shower unit, low flush wc, half pedestal wash hand basin with mixer tap, ceramic tiled floor, part tiled walls, chrome heated towel radiator.
Outside
- Extensive composite decked area with glass balustrades offering stunning sea views, steps leading to an enclosed grassed area and a shed.
- Tarmac driveway with parking for three cars with wooden entrance gates.
Directions
Travelling from Helen's Bay Square continue down Church Road, continue around the bend into Fort Road, Grey Point will be on your right and No 22 is 50 yards on your right.




