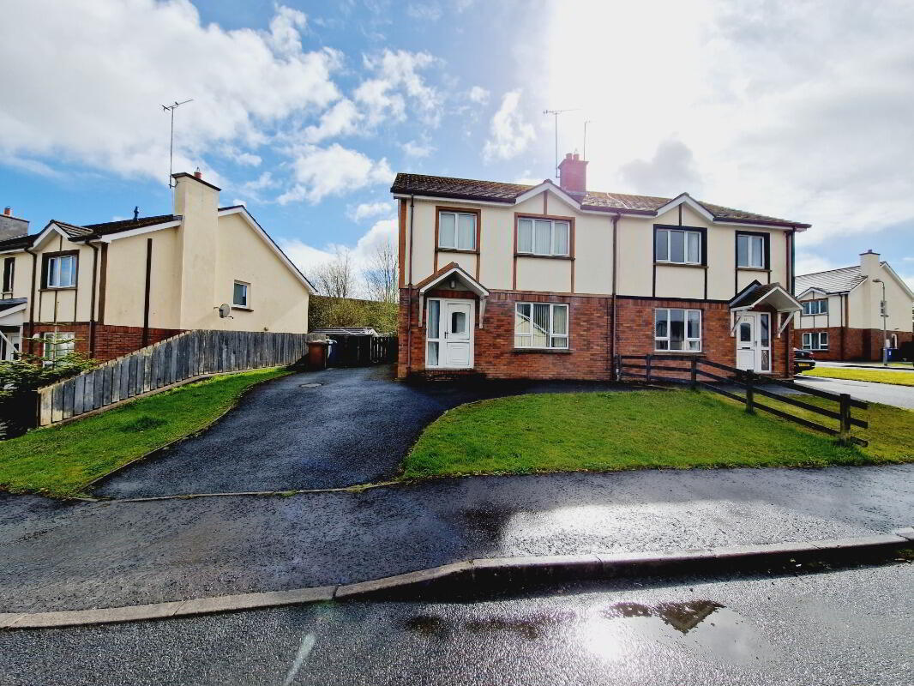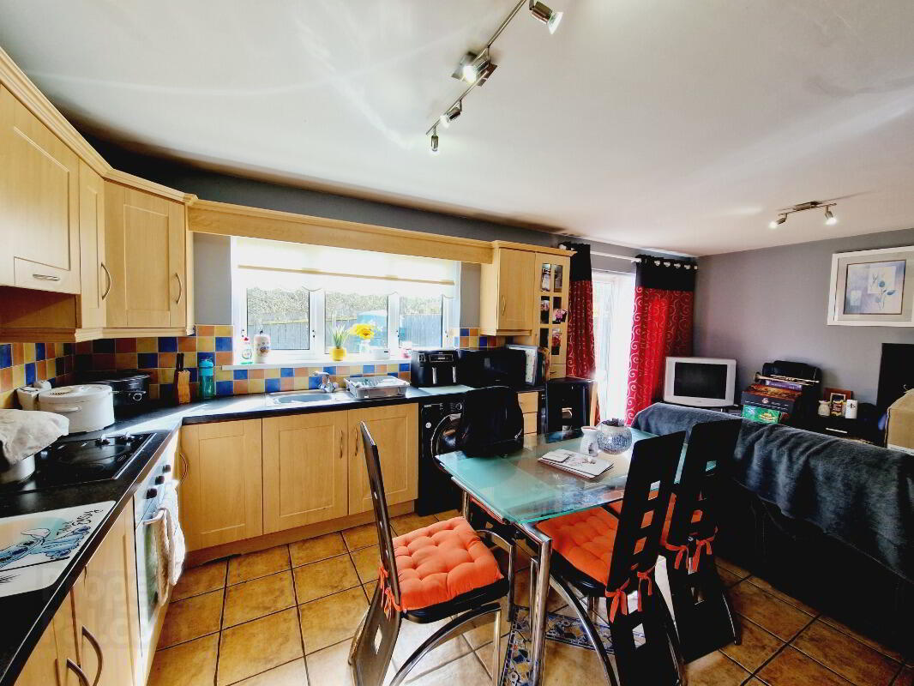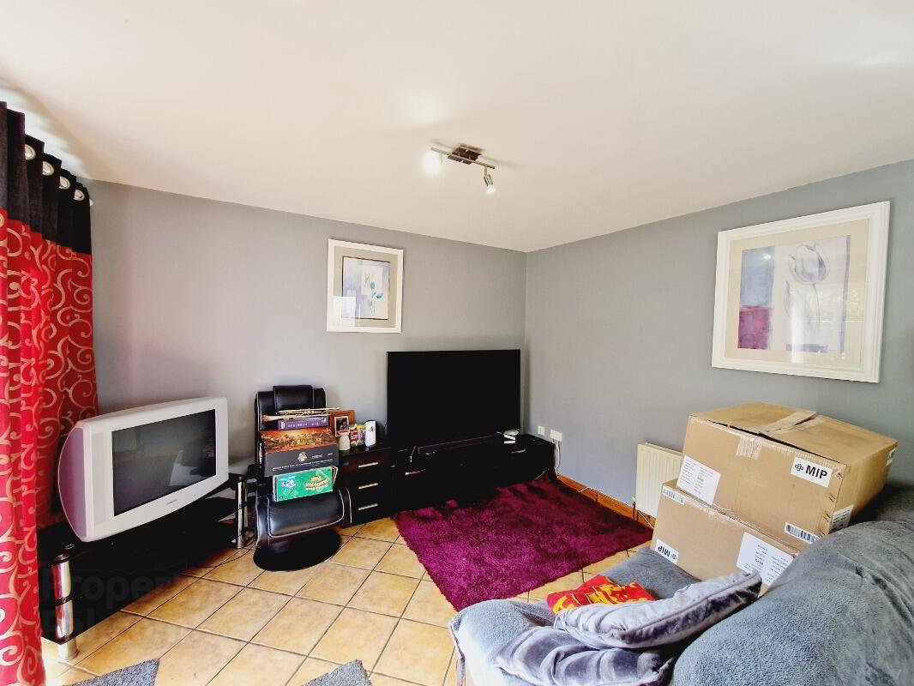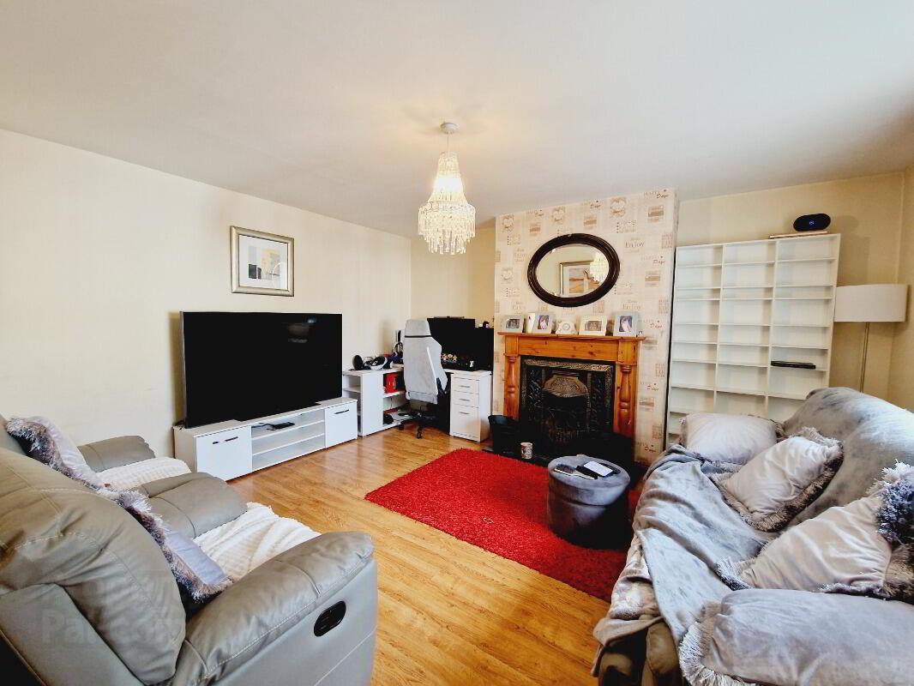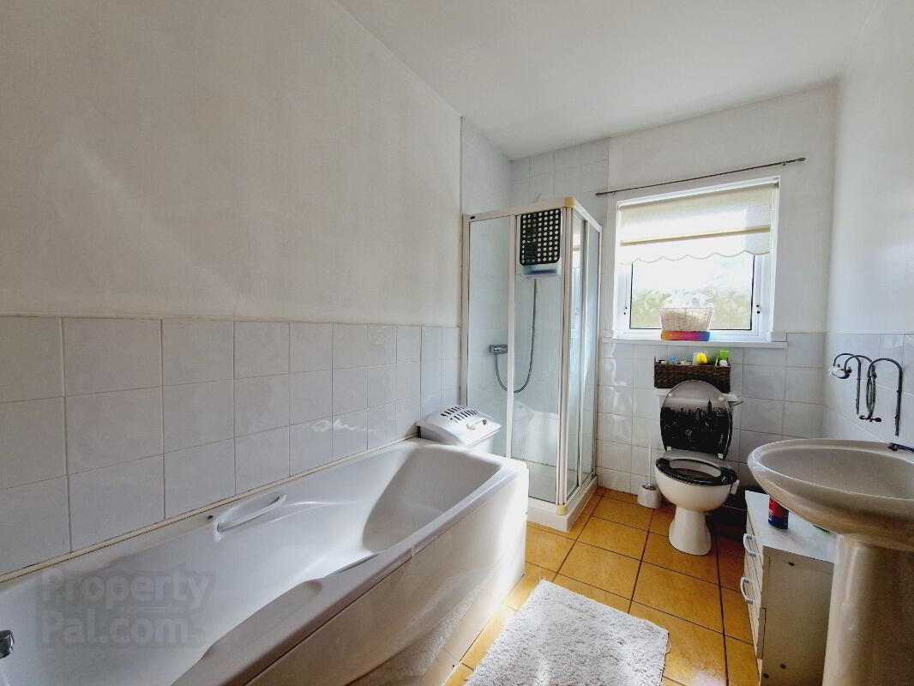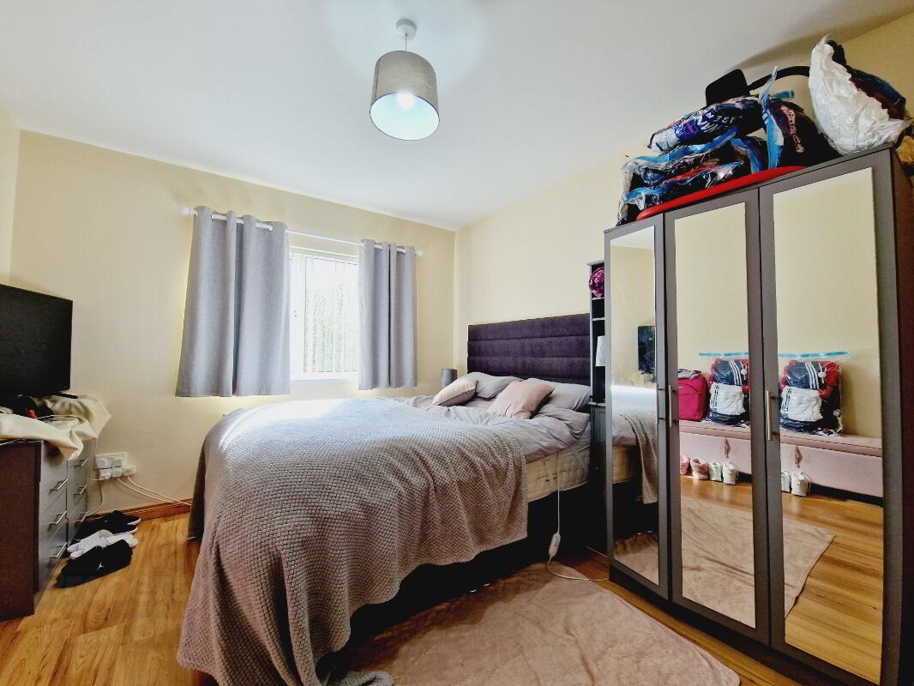22 Gortwell,
Omagh, BT79 7GW
3 Bed Semi-detached House
Sale agreed
3 Bedrooms
1 Reception
Property Overview
Status
Sale Agreed
Style
Semi-detached House
Bedrooms
3
Receptions
1
Property Features
Tenure
Not Provided
Heating
Oil
Broadband
*³
Property Financials
Price
Last listed at £129,950
Rates
£919.22 pa*¹
Property Engagement
Views Last 7 Days
35
Views Last 30 Days
139
Views All Time
11,183
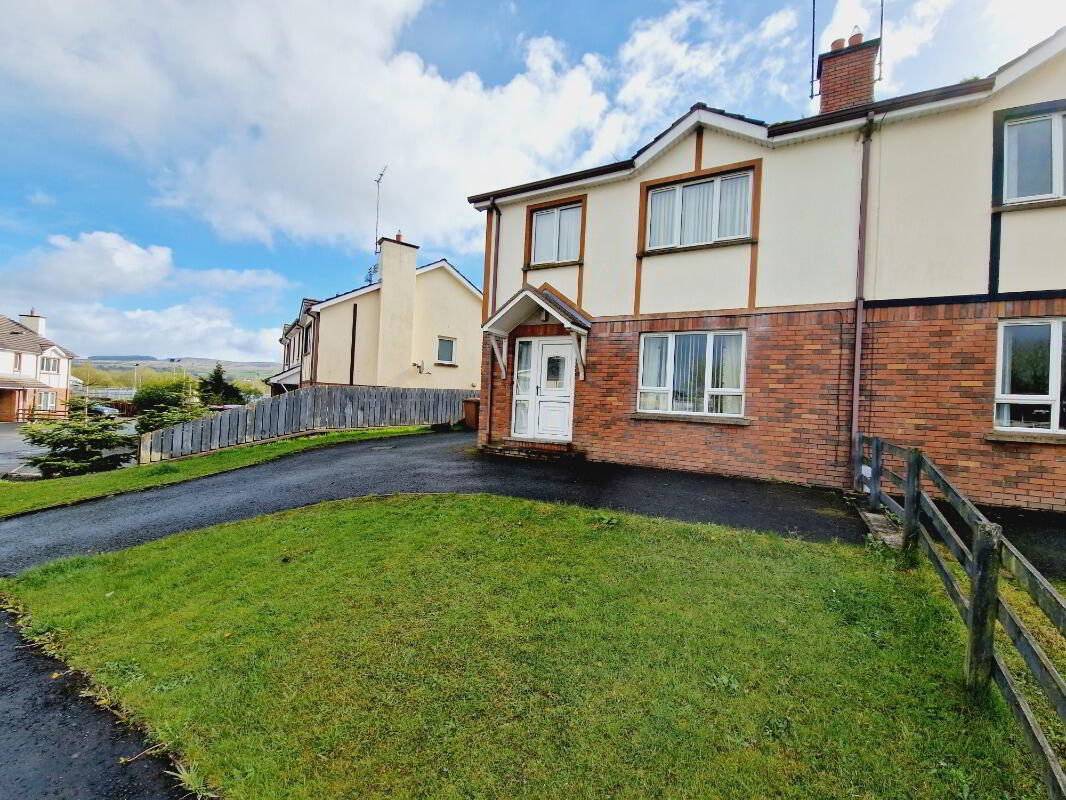
Introducing to the open market this excellent three bed semi-detached property located just off the Gortin Road in the
ever-popular Gortwell residential development.
This home offers well appointed accommodation over two floors with the ground floor comprising of an open plan kitchen / casual dining area, spacious living room with open fire and ground floor w.c. The first floor is complete with three well proportioned bedrooms, master en-suite facilities and family bathroom.
Externally the property offers off street parking, mature gardens to both the front and rear of the property. What is more, this home is complete with oil fired central heating, Upvc double glazing throughout and is within short walking distance of all local amenities which includes Schools, Shops, Public Transport and Sporting Facilities to name a few.
This is a superb home for those first time buyers or investors alike. A high level of interest is anticipated therefore early viewing is highly recommended. To arrange a viewing or for more information please contact us on 0288 2252820.
- Excellent Three Bed Semi-Detached Home
- Well-Appointed Accommodation Throughout
- Ground Floor W.C, Master En-Suite & Family Bathroom
- Open Plan Kitchen & Casual Dining Area
- Spacious Family Living Room With Open Fire
- Upvc Double Glazing
- Oil Fired Central Heating
- Off Street Parking
- Gardens Laid In Lawn To Front & Rear Of Property
- Located Within Quiet Residential Development Just Off Gortin Road
- Ideal Home For First Time Buyers Or Investors Alike
- Early Viewing Highly Recommended
Accommodation:
Entrance Hall - 4.60m x 2.14m
Tile flooring.
Living Room - 4.61m x 4.00m
Laminate wooden flooring. Feature fireplace with open fire.
Kitchen / Dining - 3.64m x 6.25m
Fully fitted kitchen with an excellent range of high- and low-level units with integrated electric oven, hobs and extractor fan. Stainless steel sink and drainer. Sliding patio doors leading to rear of property.
W.C - 1.46m 0.95m
Toilet & basin. Tile flooring.
Bathroom - 2.91m x 1.95m
White suite comprising toilet, basin, pedestal, corner shower. Separate bath. Tile flooring with partial wall tiling.
Bedroom 1 - 3.94m x 3.20m
Laminate wooden flooring. Built in wardrobe. Tv point.
En-Suite - 2.90m x 0.89m
Toilet, basin, pedestal. Electric shower. Tile flooring with partial wall tiling.
Bedroom 2 - 3.45m x 3.44m
Laminate wooden flooring. Tv point.
Bedroom 3 - 3.45m x 2.89m
Laminate wooden flooring. Tv point.

