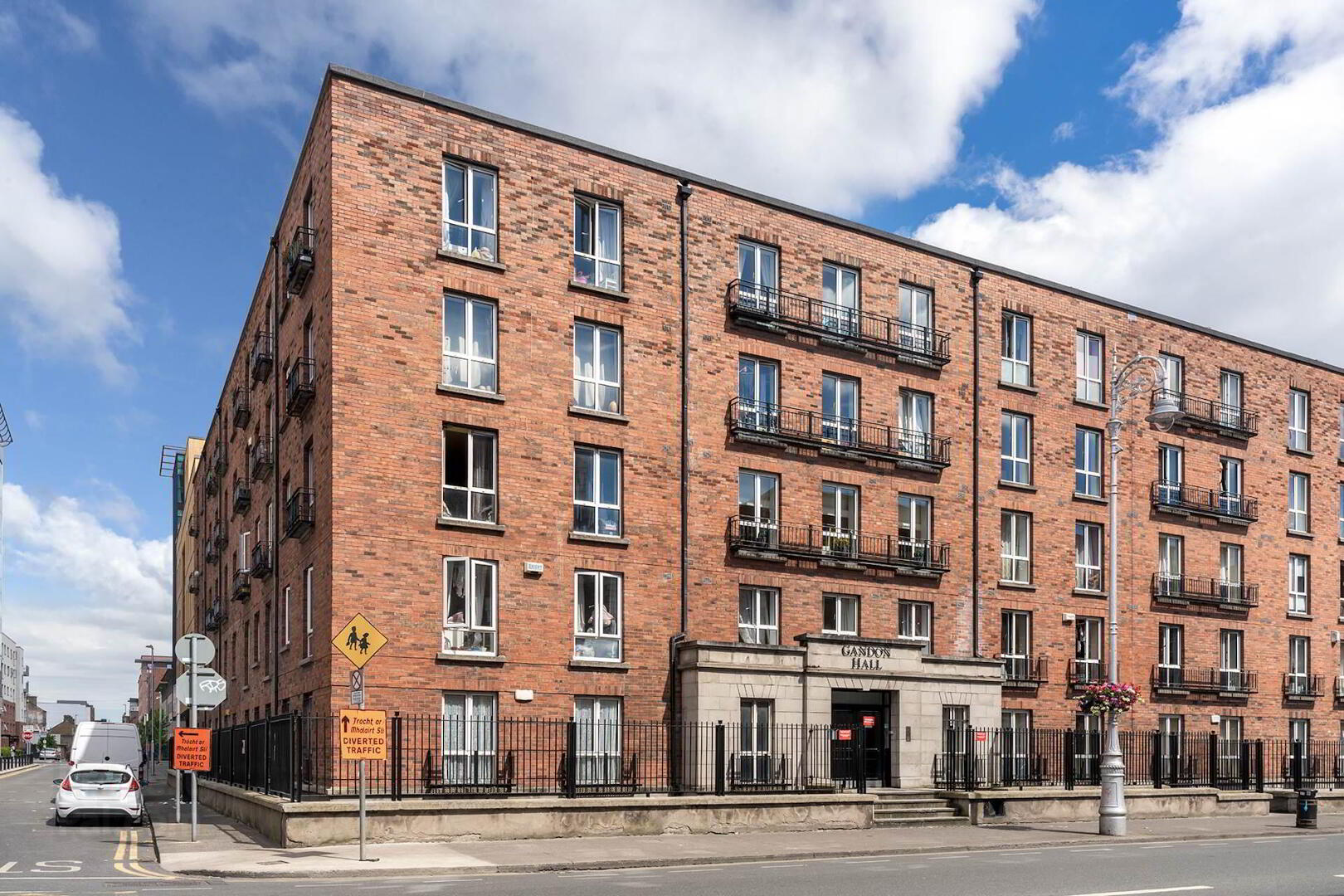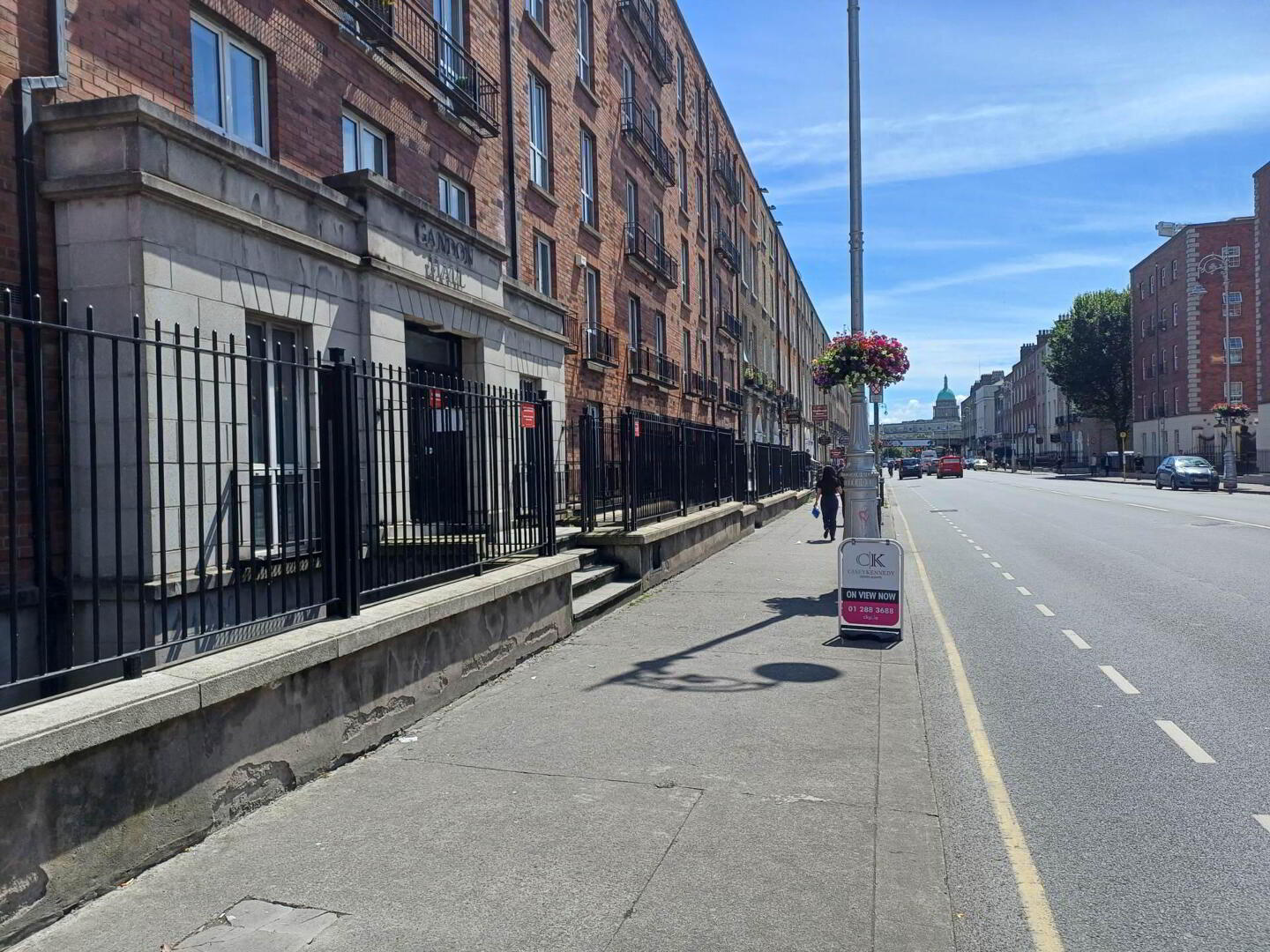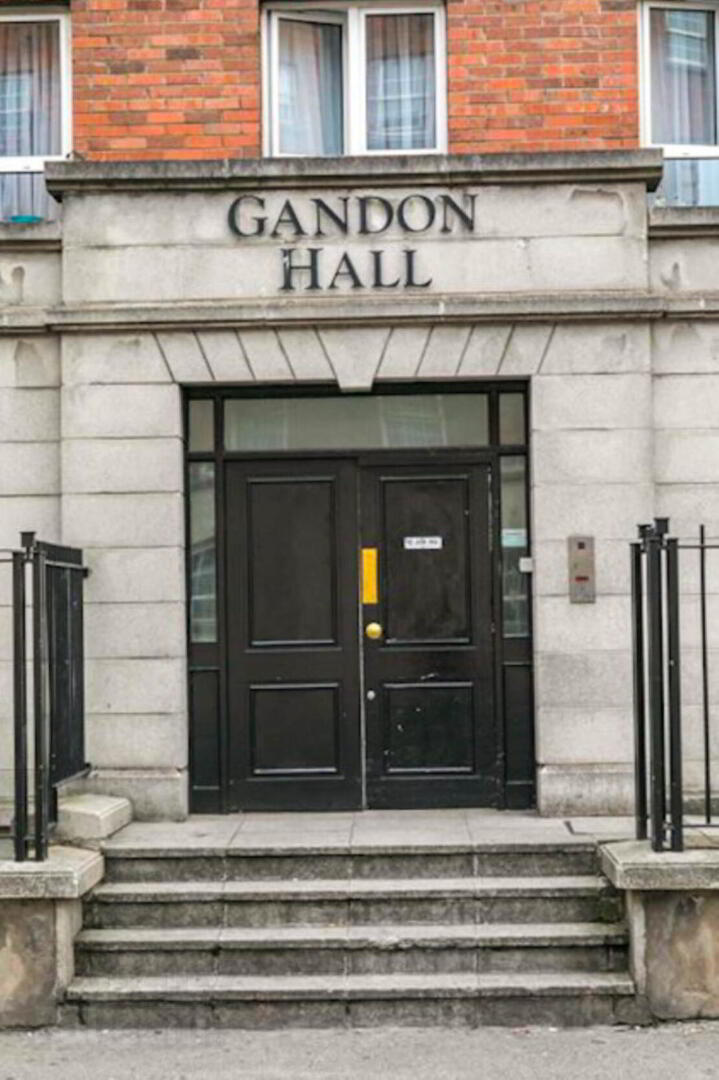


22 Gandon Hall,
Gardiner Street Lower, Dublin, D01KH94
1 Bed Apartment
Price €220,000
1 Bedroom
1 Bathroom
1 Reception
Property Overview
Status
For Sale
Style
Apartment
Bedrooms
1
Bathrooms
1
Receptions
1
Property Features
Tenure
Leasehold
Energy Rating

Property Financials
Price
€220,000
Stamp Duty
€2,200*²
Rates
Not Provided*¹
Property Engagement
Views Last 7 Days
58
Views Last 30 Days
252
Views All Time
1,947

Features
- Vacant and ready for a new owner
- Presented as a blank canvas
- Owner-occupied for the last 19 years
- Not rent capped
- Very convenient city centre location
- Communal roof terrace with city skyline views
- Space in underground garage for bike parking.
- Lift access.
- Constructed circa 1995.
- B3 BER rating.
Viewings: Casey-Kennedy Estate Agents request that viewers register in advance by phone or email.
The seller has bought a larger apartment, leaving this property empty and vacant - ready for a new owner.
Number 22 has been fitted with new electric radiators, upgrading the BER to a B3, which qualifies for the lower rate green mortgage.
Gandon Hall has a communal roof terrace with views of the city centre skyline, at penthouse level, above the SW facing facade,
The underground parking garage has plenty of bike storage spaces.
This property is very centrally located close to all the amenities, shopping and entertainment options in the vibrant heart of Dublin. It is just a few minutes walk to Connolly Station, Busaras, both Red and Green LUAS lines, O`Connell Street, Henry Street, the Mater Hospital, Grangegorman University Campus and the IFSC.
There is an annual service charge of €1420.
Entrance Hall - 5.22m (17'2") x 0.9m (2'11")
Hot press. Coving. Coat hooks.
Living room - 4.4m (14'5") x 2.86m (9'5")
Double glazed window. Feature fireplace and hearth with electrical socket. Mirror over fireplace. Broadband/TV point. Coving.
Kitchen - 2.86m (9'5") x 1.78m (5'10")
Original fitted kitchen. Cooker. Stainless steel sink with draining board. Coving.
Bedroom - 3.27m (10'9") x 2.78m (9'1")
Window. Fitted wardrobe. Quiet aspect with a window looking into the inner courtyard.
Bathroom - 1.92m (6'4") x 1.79m (5'10")
Electric shower. WHB with mirror over. WC. Tiled floor. Partially tiled walls.
what3words /// gums.image.inspector
BER Details
BER Rating: B3
BER No.: 116548116
Energy Performance Indicator: Not provided

Click here to view the video

