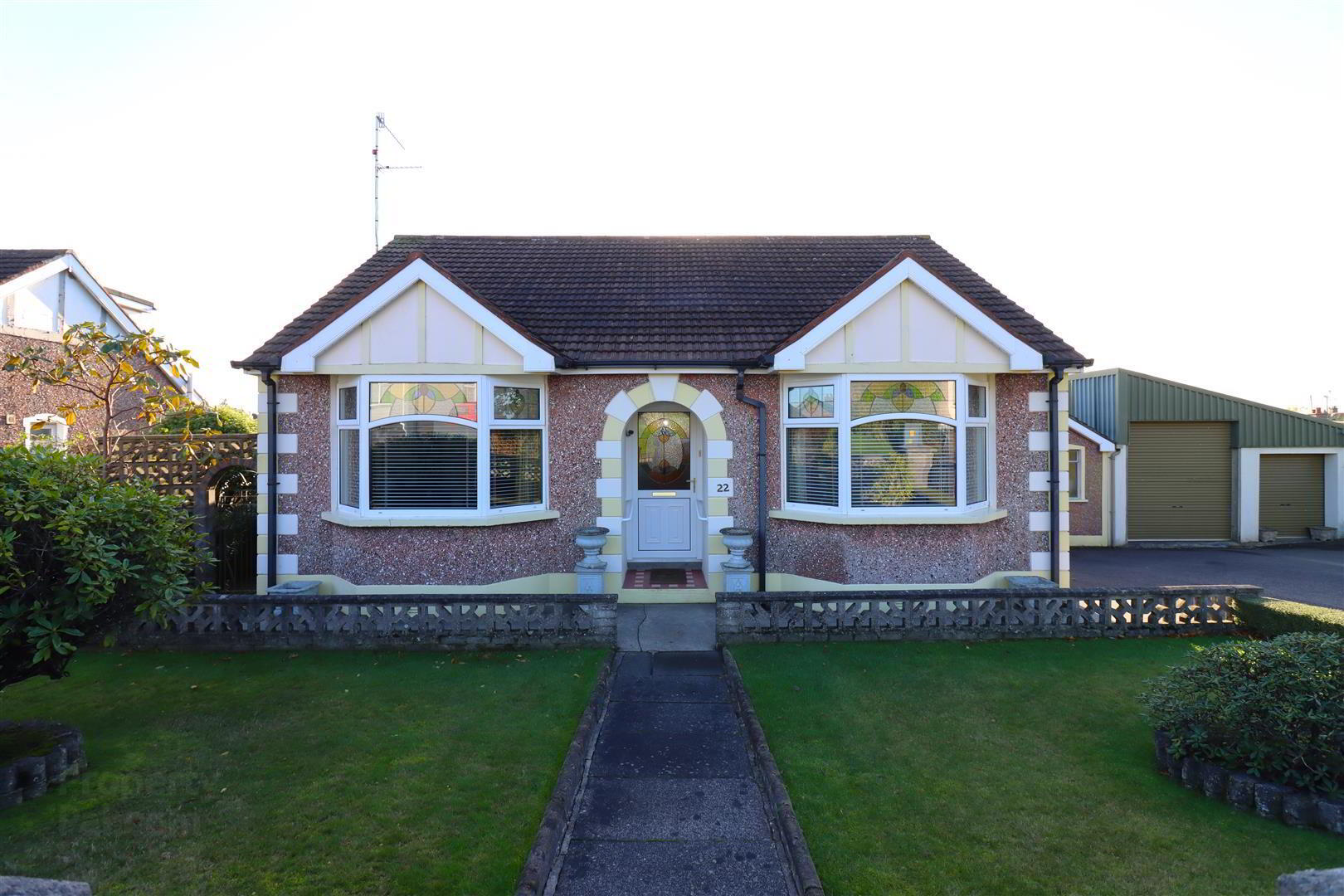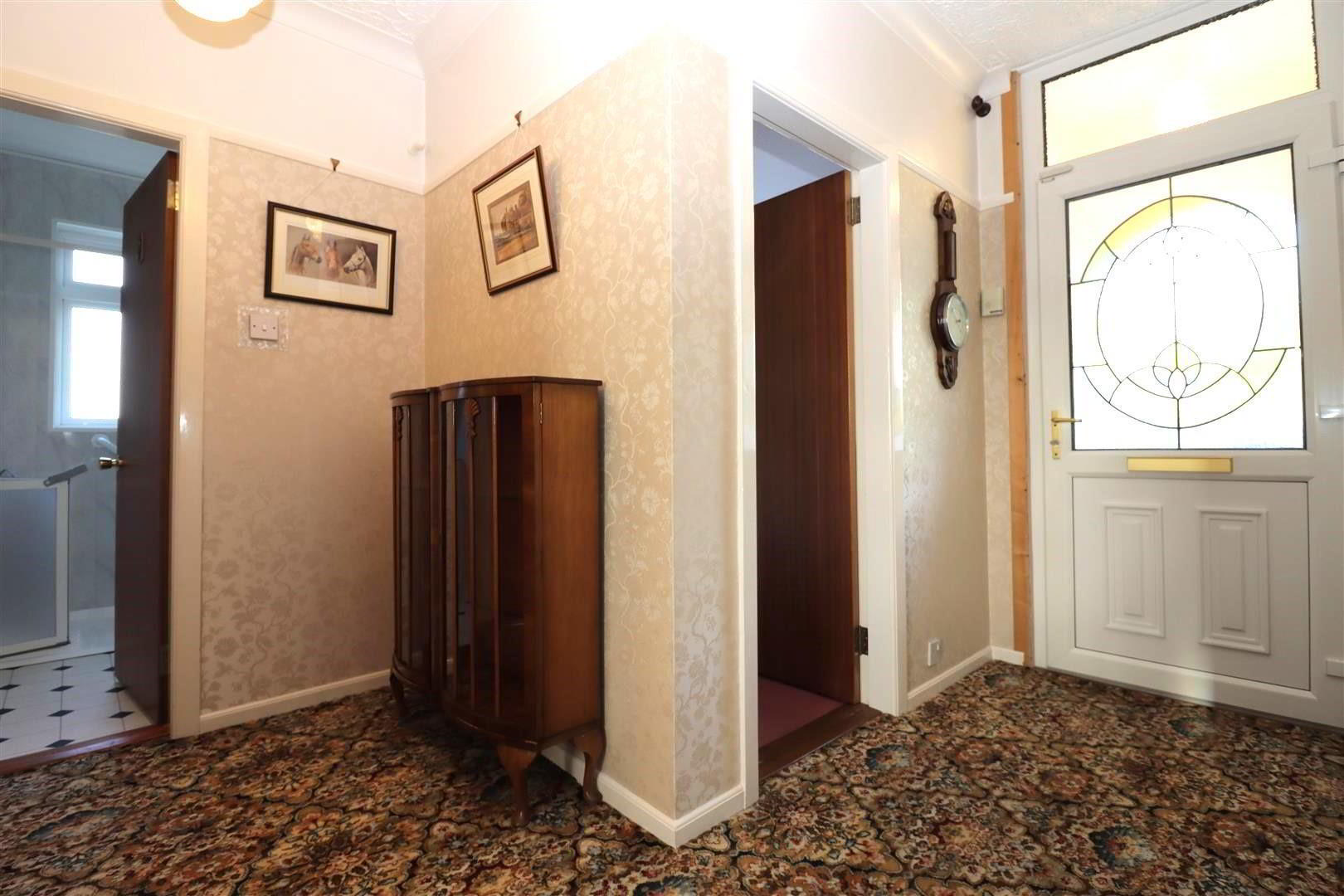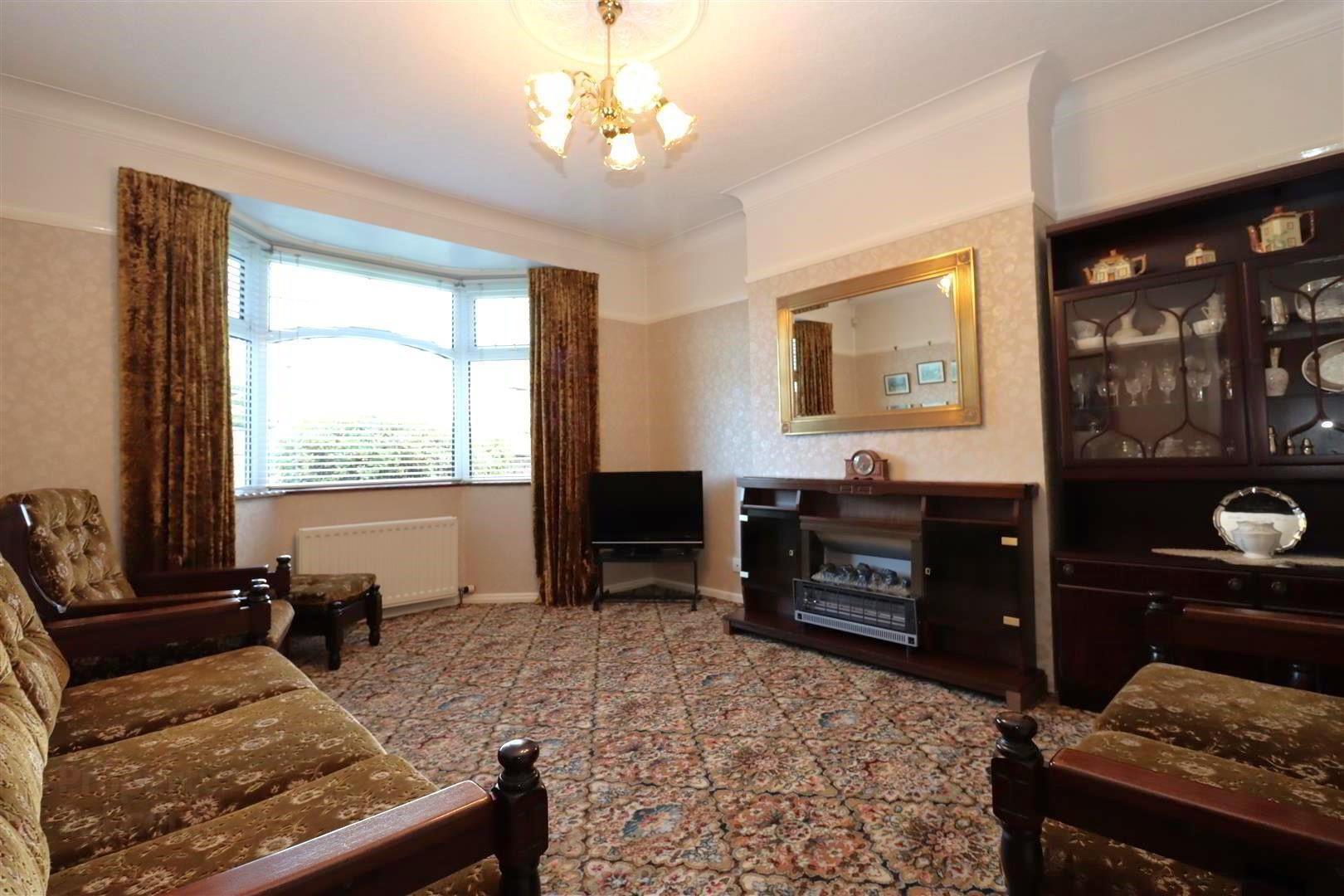


22 Frankhill Park,
Carryduff, Belfast, BT8 8PA
4 Bed House
Sale agreed
4 Bedrooms
2 Bathrooms
2 Receptions
Property Overview
Status
Sale Agreed
Style
House
Bedrooms
4
Bathrooms
2
Receptions
2
Property Features
Tenure
Freehold
Energy Rating
Heating
Oil
Broadband
*³
Property Financials
Price
Last listed at Asking Price £275,000
Rates
£1,435.50 pa*¹
Property Engagement
Views Last 7 Days
49
Views Last 30 Days
181
Views All Time
4,598

Features
- A beautiful double fronted detached chalet style bungalow
- Entrance porch leading to a welcoming entrance hall
- Lovely living room with a feature bay window with stained glass
- Extended kitchen with a casual dining area
- Dining area with stairs to upper floor
- Four bedrooms- two on the ground floor and two on the first floor with useful WC
- Shower room on the ground floor with a coloured suite
- Oil fired central heating & fully double glazed (with the exception of the basement)
- Large garage with light and separate large store area with access through two roller doors
- South facing private rear garden in lawn with a patio, lawns and decorative pond
- Front garden laid in lawn with a driveway leading to the garages
- Convenient location with a great range of local amenities
- Chain free and excellent value for money
This extended detached bungalow will appeal to a host of purchasers should it be a family who want to create the home of their dreams with a location that falls within the catchment area for leading schools or anyone wishing to run a business from home due to the large side garden with garages and outbuildings. If a private and spacious south facing rear garden is high up on your wish list then this one is definitely worth a look. Although the property requires some modernising, it is well-presented and in good condition throughout. The property has retained many of the original features such as beautiful stained glass windows, cornicing and picture rails.
The bungalow comprises a welcoming entrance hall, a spacious lounge with feature bay window, a large extended kitchen with good range of units and a casual dining area, a bright & airy rear dining area, two double bedrooms and a shower room on the ground floor. Upstairs offers another two well proportioned double bedrooms. The property also boasts a large basement area that could be converted to a number of different uses.
Outside there is a well-maintained garden to the front which is laid in lawn and complimented by a selection of plants & shrubs. There is a driveway to the side providing off-street parking for numerous cars that leads to a detached garage and additional store. The south facing rear garden is very private, benefits from a raised patio, and a spacious lawn with an array of plants, shrubs and a decorative pond.
Frankhill Park is within walking distance to Carryduff town centre which has an excellent range of amenities and schools. Belfast, Lisburn and other surrounding towns are easily accessed by public transport or car.
- Entrance Hall 3.35m x 2.74m (11'16 x 9'46)
- Living room 4.57m x 3.35m (15'52 x 11)
- Kitchen 5.18m x 3.96m (17'96 x 13'88)
- Dining room 5.49m x 3.05m (18'38 x 10'94)
- Shower Room 1.52m x 1.83m (5'63 x 6'86)
- Bedroom 1 3.35m x 3.15m (11'89 x 10'04)
- Bedroom 2 3.05m x 3.66m (10'54 x 12'27)
- Bedroom 3 3.71m x 3.96m (12'02 x 13'71)
- Bedroom 4 3.78m x 3.05m (12'05 x 10'88)
- Basement 5.05m x 3.73m (16'7" x 12'3")
- Garage 4.60m x 4.01m (15'1" x 13'2")
- Garage 6.48m x 6.53m (21'3" x 21'5")
- Michael Chandler Estate Agents have endeavoured to prepare these sales particulars as accurately and reliably as possible for the guidance of intending purchasers or lessees. These particulars are given for general guidance only and do not constitute any part of an offer or contract. The seller and agents do not give any warranty in relation to the property/ site. We would recommend that all information contained in this brochure is verified by yourself or your professional advisors. Services, fittings and equipment referred to in the sales details have not been tested and no warranty is given to their condition. All measurements contained within this brochure are approximate. Site sizes are approximate and have not been verified.

Click here to view the video


