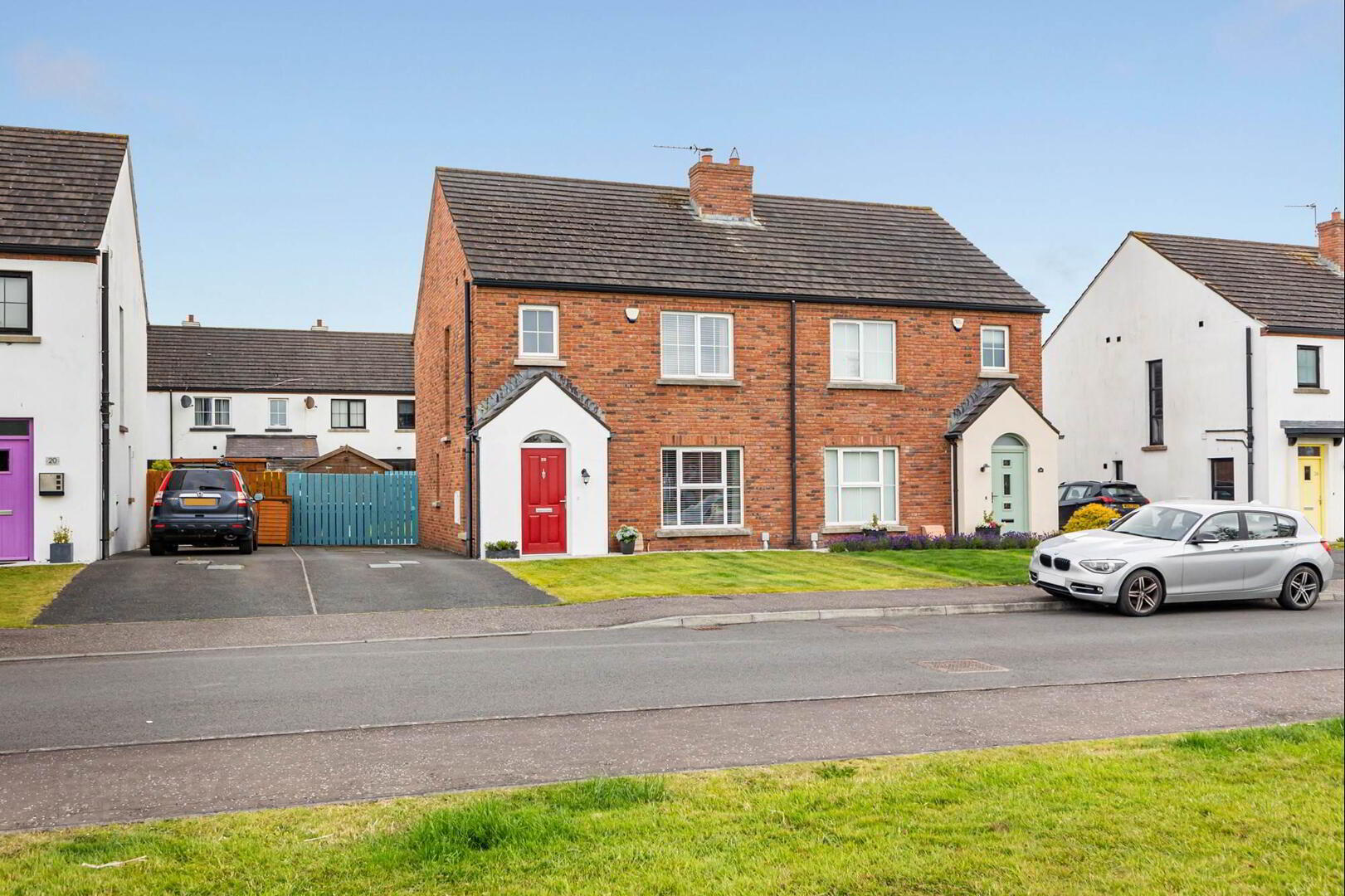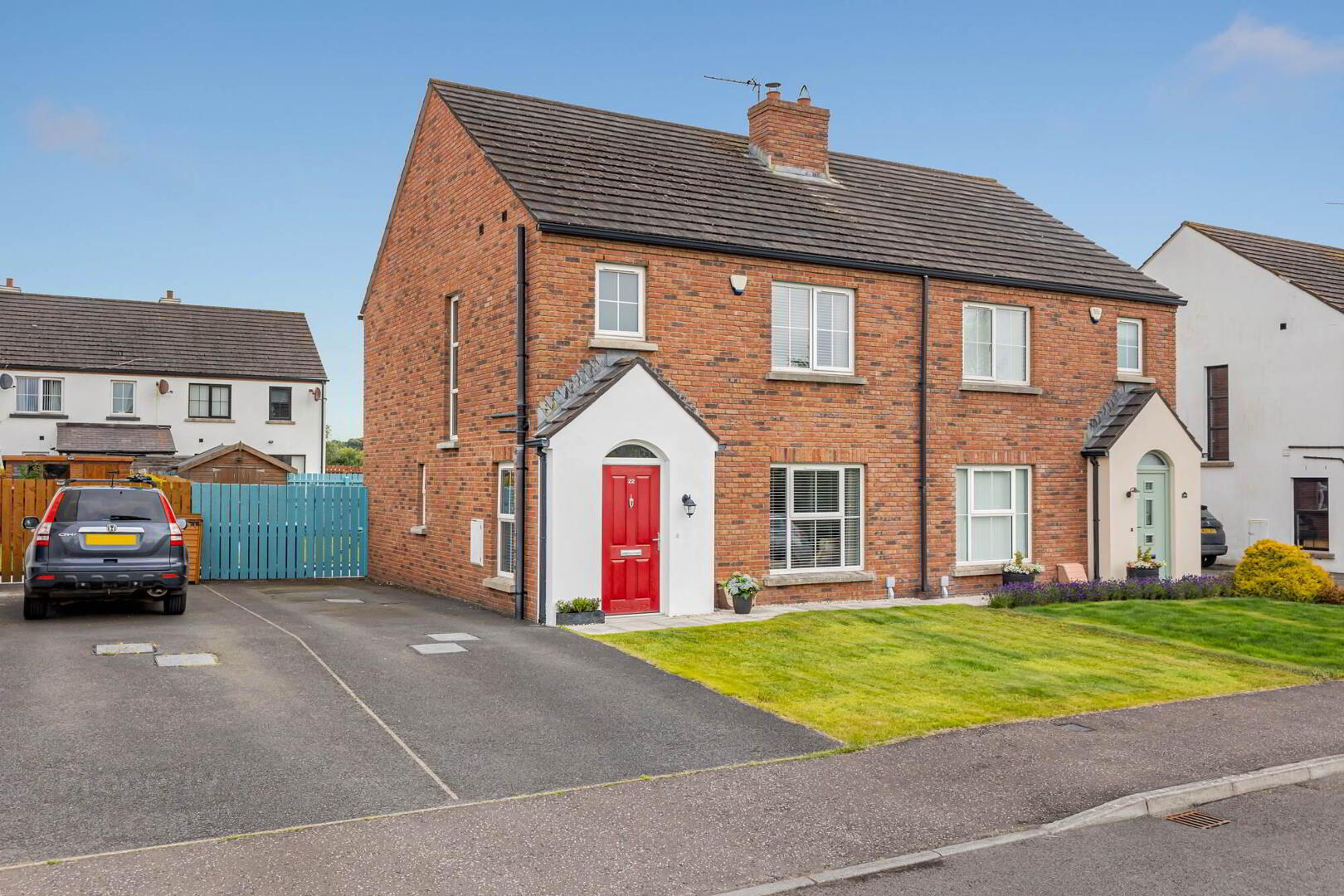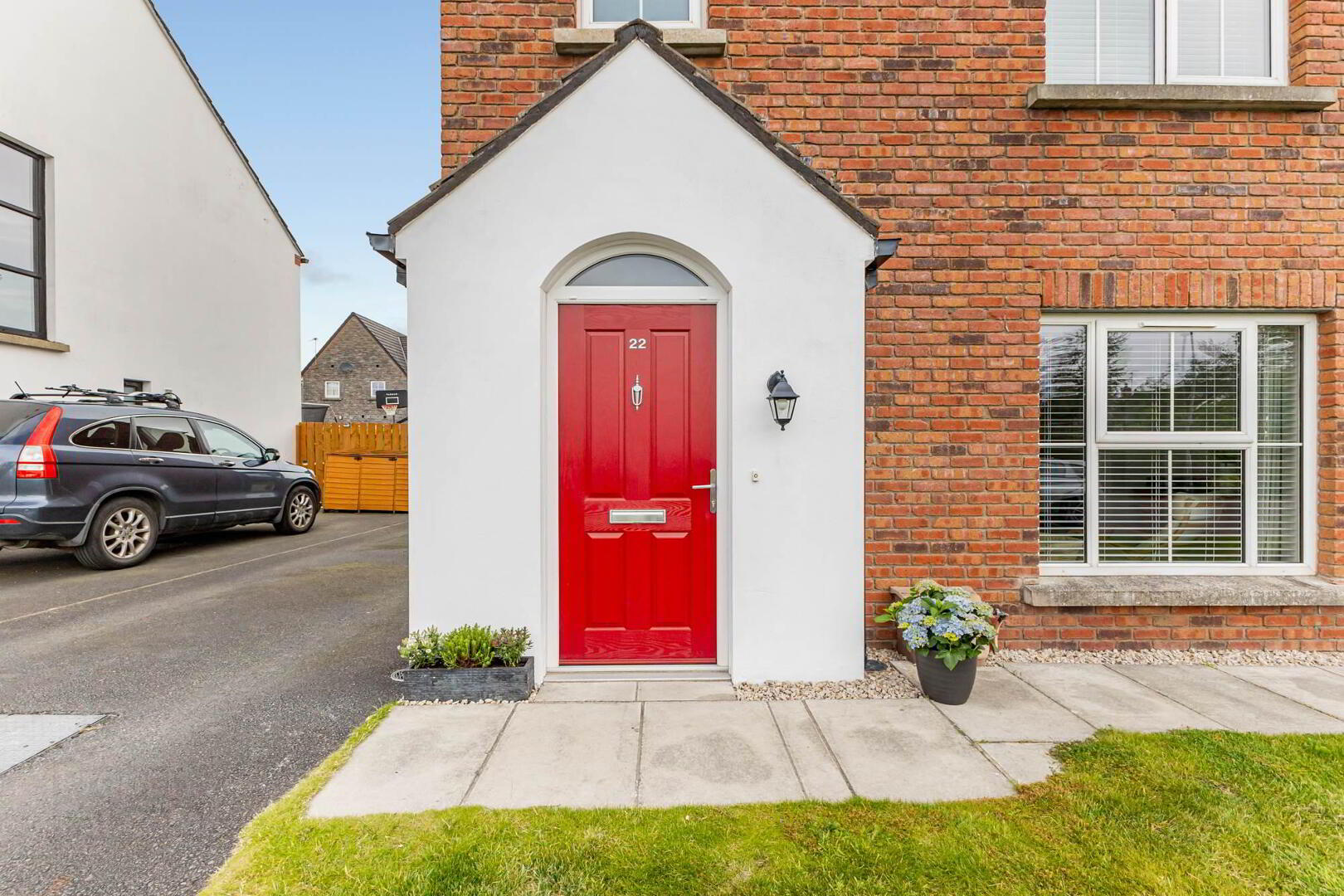


22 Forge Avenue,
Ballygowan, Newtownards, BT23 6JG
3 Bed Semi-detached House
Sale agreed
3 Bedrooms
1 Reception
Property Overview
Status
Sale Agreed
Style
Semi-detached House
Bedrooms
3
Receptions
1
Property Features
Tenure
Not Provided
Energy Rating
Heating
Gas
Broadband
*³
Property Financials
Price
Last listed at Offers Over £199,950
Rates
£1,142.13 pa*¹
Property Engagement
Views Last 7 Days
82
Views Last 30 Days
204
Views All Time
6,703

Features
- Superbly Well-Presented Semi-Detached Property in the Popular Development of "The Forge" in Ballygowan Village
- The Village Offers Many Amenities and is Within Close proximity to Many Leading Schools
- Excellent Road Networks and Public Transport Links to Belfast, Saintfield, Comber and Carryduff
- Exceptionally Well Maintained Leaving Little for a Purchaser to Do Other Than Move Their Belongings in
- Contemporary, Bright and Spacious Throughout
- Family Lounge with LPG Fire and Outlook Over the Communal Grass Area
- Modern Fully Fitted Kitchen with Ample Dining Area and French Doors Leading to the Rear Garden
- Three Well Proportioned Bedrooms, Principal Benefitting a Contemporary Recently Updated Ensuite Shower Room
- White Three Piece Suite Family Bathroom
- Downstairs Guest WC
- Gas Fired Central Heating with Recently Installed Combi Boiler
- uPVC Double Glazing Throughout
- Fully Enclosed Private Rear Garden with Both Lawn and Paved Patio Area Ideal For Outdoor Entertaining, Young Children and Pets Alike
- Tarmac Driveway Providing Ample Off Street Car Parking
- Recently Installed Fibre Broadband
- The Property Will Appeal to a Wide Range of Purchasers Including First Time Buyers, Growing Family, Downsizers and Investor so we Expect Demand to be High and Recommend Your Earliest Inspection
Constructed in 2010, this exceptionally presented property has been beautifully maintained and updated by its current owners and leaves little for the purchaser to do but move their furniture in.
The contemporary, bright and spacious accommodation comprises in brief of a family lounge with feature LPG fire, modern fully fitted kitchen with family dining area & French doors to the rear garden, three well-proportioned bedrooms with the principal bedroom benefitting from a contemporary recently updated ensuite shower room.
Furthermore, there is a guest WC to the ground floor and an attractive white suite family bathroom to the first floor.
Further benefits include gas fired central heating with a new combi boiler recently installed and double glazing throughout. The property also provides an excellent outlook with views to the front over the communal green.
Externally the fully enclosed rear gardens have both a lawn and patio area laid in Culcavy grey Irish sand stone which provides the ideal area for outdoor entertaining, young children or pets alike. To the front there are gardens laid in lawn and a driveway providing ample off street carparking.
- Composite front door to reception hall, courtesy Light
Entrance Level
- RECEPTION HALL:
- Ceramic tiled floor, storage under stairs, access to electrics / alarm
- DOWNSTAIRS WC
- White suite comprising: low flush WC, pedestal wash hand basin with chrome mixer taps, ceramic tiled floor, extractor fan.
- LOUNGE:
- 5.11m x 3.73m (16' 9" x 12' 3")
Laminate wooden floor, feature sandstone fireplace, granite inset and hearth, gas LPG fire, mature outlook to front with outlook over the Green, TV point - KITCHEN/DINING AREA
- 5.84m x 3.48m (19' 2" x 11' 5")
Modern fully fitted kitchen with excellent range of high and low level units, wood effect work surfaces, ceramic 1 ½ bowl sink and drainer with black mixer taps, plumbed for washing machine, Bosch integrated oven / grill, Bosch four ring gas hob, Hotpoint extractor fan ,Hotpoint integrated full height fridge, integrated under counter freezer, integrated Bosch dishwasher, concealed combi boiler, ceramic tiled floor, feature tiled splashback, recessed spotlighting, open to family dining area, uPVC french doors to rear garden. - STAIRS TO FIRST FLOOR
- Linen cupboard with built-in shelving providing excellent storage, access hatch with ladder to roof space with light
First Floor
- PRINCIPAL BEDROOM
- 3.61m x 3.48m (11' 10" x 11' 5")
Feature panelled wall, carpet, outlook to front - ENSUITE SHOWER ROOM:
- Attractive contemporary white suite comprising: low flush WC, floating wash hand basin with black mixer taps, tiled splashback, walk-in double shower cubicle with thermostatically controlled shower unit and overhead drencher, black heated towel rail, ceramic tiled floor, extractor fan, recessed spotlighting.
- BEDROOM (2):
- 3.73m x 2.84m (12' 3" x 9' 4")
Outlook to rear, cushioned wood flooring, feature panelled wall - BEDROOM (3):
- 2.87m x 2.64m (9' 5" x 8' 8")
Outlook to rear, built-in storage cupboard with shelving, hanging and drawers, solid wood flooring, feature panelled wall - FAMILY BATHROOM
- Attractive white suite comprising: low flush WC, floating sink with black mixer tap, bath with glass shower screen, black mixer tap and thermostatically controlled shower. Black heated towel rail, extractor fan
Outside
- Fully enclosed rear garden laid in lawn, Culcavy grey Irish sandstone paved patio, outdoor lighting, outdoor water tap.
Front garden laid in lawns, tarmac driveway providing ample car parking for numerous vehicles.
Directions
From Comber head up High Street, continue straight until you come to the roundabout in Ballygowan, take the first exit onto Church Road then left onto Moss Road, then right onto Forge Drive. Turn right and number 22 will be on the right.




