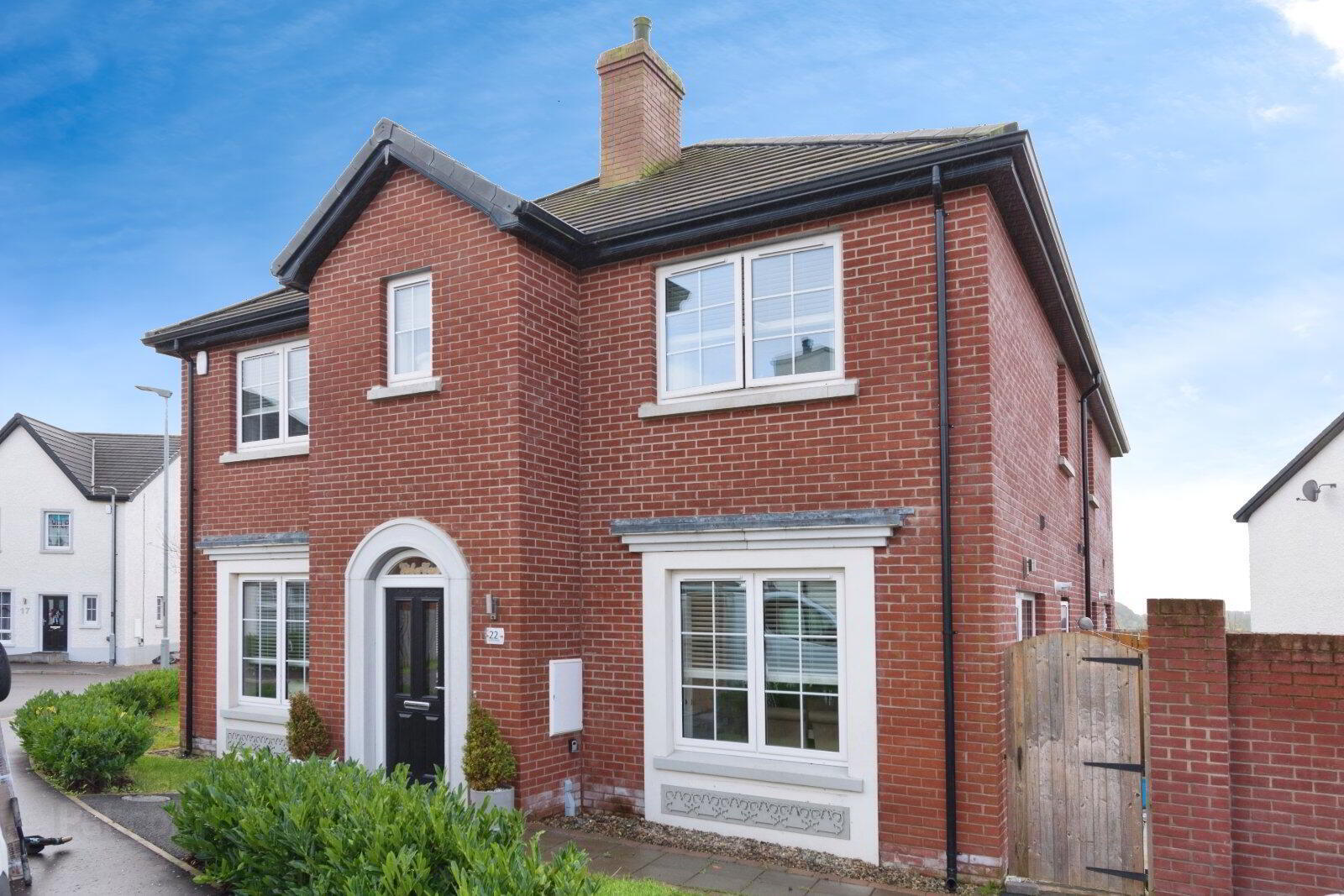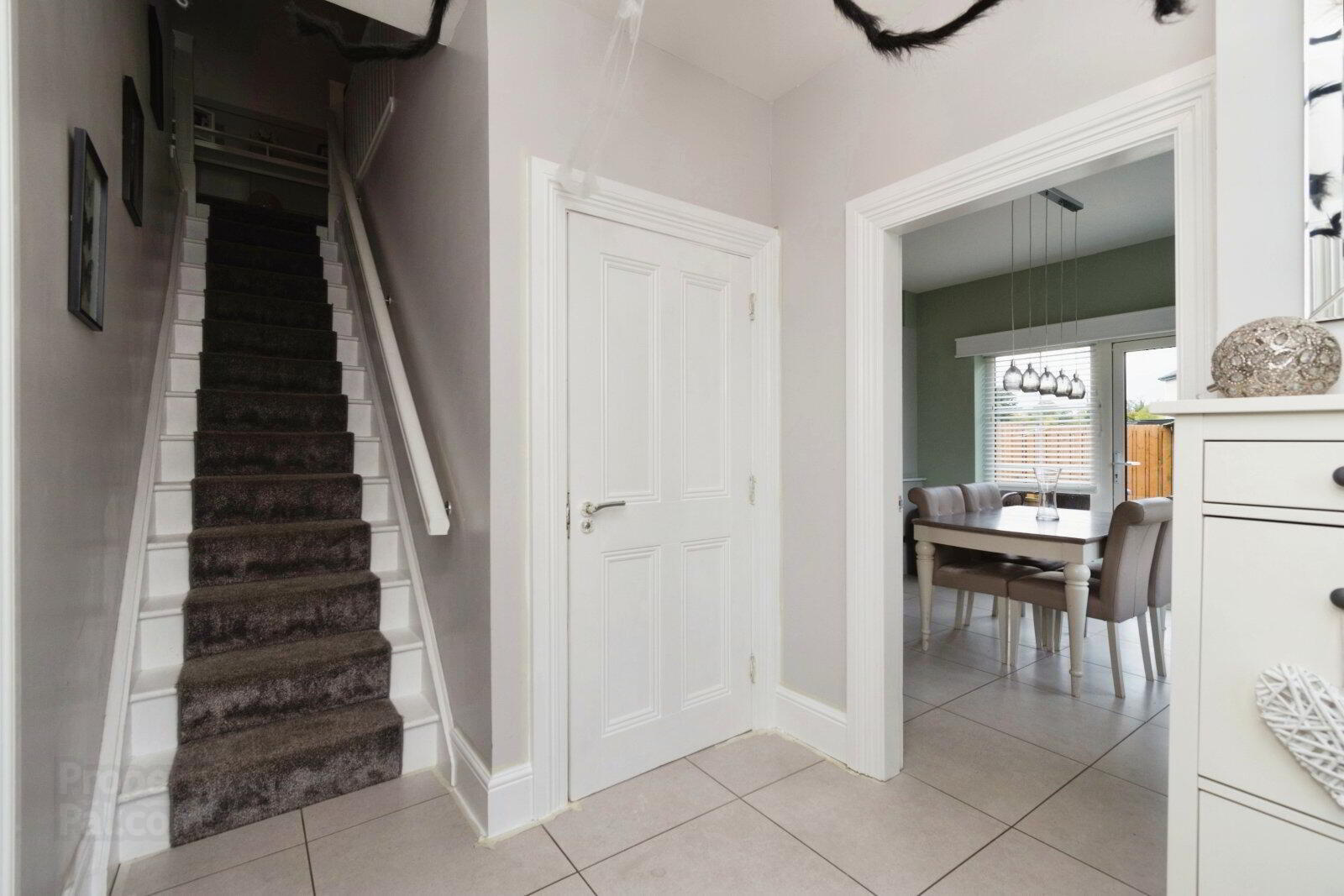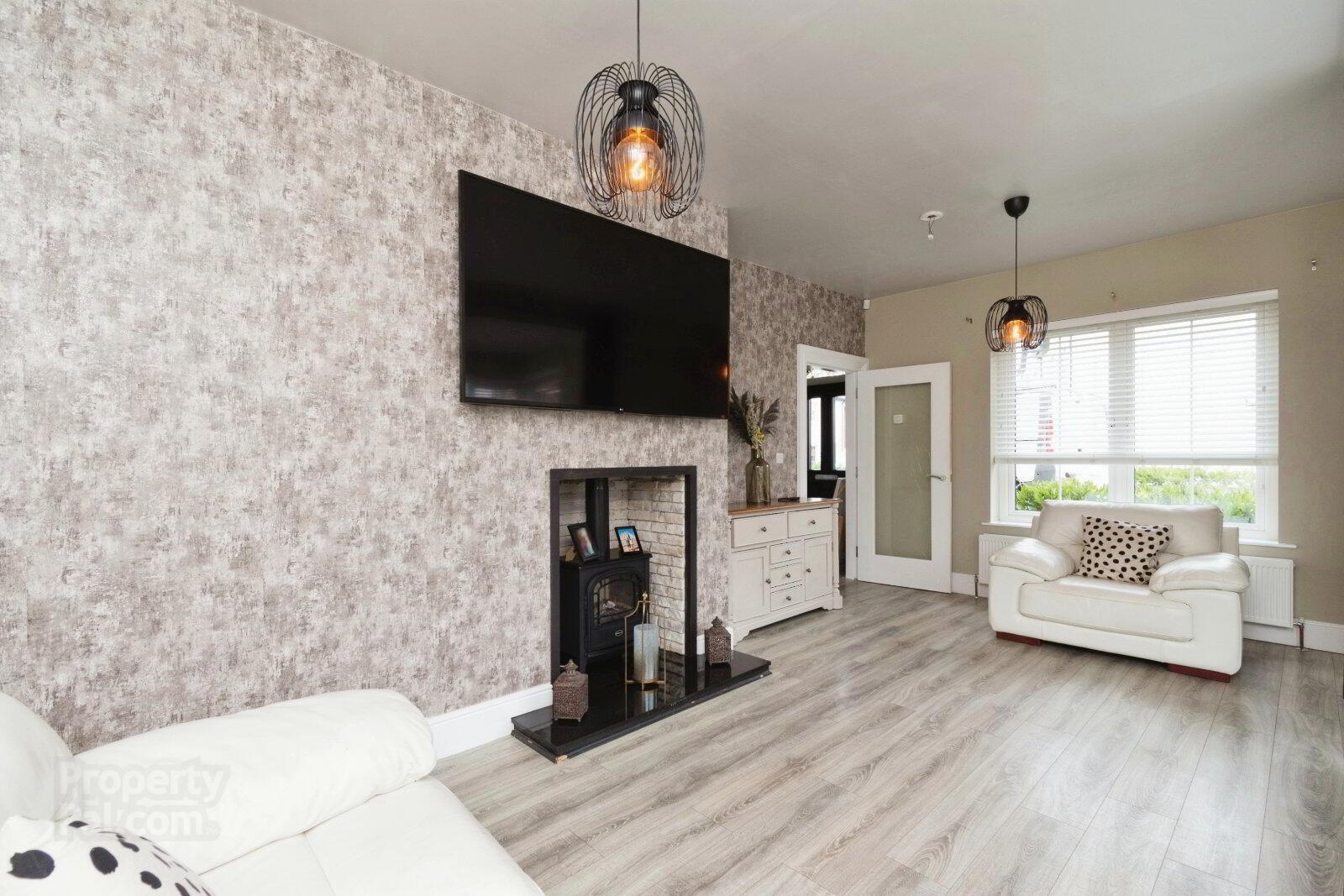


22 Fairfields Manor,
Lisburn, BT28 3WA
4 Bed Semi-detached House
Asking Price £279,950
4 Bedrooms
2 Bathrooms
1 Reception
Property Overview
Status
For Sale
Style
Semi-detached House
Bedrooms
4
Bathrooms
2
Receptions
1
Property Features
Tenure
Freehold
Energy Rating
Broadband
*³
Property Financials
Price
Asking Price £279,950
Stamp Duty
Rates
£1,131.00 pa*¹
Typical Mortgage
Property Engagement
Views Last 7 Days
714
Views Last 30 Days
3,586
Views All Time
12,536

Features
- Stunning Semi-Detached Villa
- Entrance Hall
- Living Room With Fireplace
- Kitchen/Dining With Extensive Range Of Units
- Utility Room/ WC
- Four Bedrooms
- En-Suite Shower
- White Family Bathroom Suite
- Gas Fired Heating/ Double Glazing
- Enclosed Rear Gardens
- Driveway / Car Parking
Charming semi-detached 4-bedroom house located in a sought-after neighbourhood. This property boasts a spacious living area, modern kitchen, and an enclosed garden. Perfect for families seeking a peaceful and convenient lifestyle. Don't miss out on this fantastic opportunity!
This charming semi-detached house presents a rare opportunity to own a spacious and well-maintained property in a sought-after neighbourhood. Boasting four generously sized bedrooms, this home offers ample space for a growing family or those who enjoy hosting guests. The property features a modern kitchen with integrated appliances, a cosy living room with a fireplace, and an enclosed rear garden perfect for outdoor entertaining. Situated in a peaceful residential area, residents will enjoy the tranquillity of the surroundings while still being within easy reach of local amenities, schools, and transport links. This property is ideal for those seeking a comfortable and convenient lifestyle in a welcoming community. Don't miss out on the chance to make this house your home. Contact us today to arrange a viewing and secure this fantastic opportunity.
- Entrance Hall
- Ceramic tiled flooring
- Living Room
- 6.02m x 4m (19'9" x 13'1")
Feature fireplace, bay window. Laminate flooring. - Kitchen/Dining
- 6.02m x 4.52m (19'9" x 14'10")
Luxury fitted high and low level units, built-in oven and gas hob unit, single drainer stainless steel sink unit, integrated dishwasher, laminate work tops, casual dining area, door to rear Ceramic tiled flooring. Gas fired boiler. - Utility Room
- 1.93m x 1.52m (6'4" x 4'12")
Range of units, plumbed for washing machine. Tiled flooring. - WC
- Low level WC, wash hand basin. Tiled flooring.
- Landing
- Master Bedroom
- 3.48m x 10 (11'5" x 32'10")
- En-suite
- Separate shower cubicle with controlled shower unit, low level WC, wash hand basin., Tiled flooring, part tiled walls.
- Bedroom 2
- 3.53m x 2.92m (11'7" x 9'7")
- Bedroom 3
- 3.45m x 3m (11'4" x 9'10")
- Bedroom 4
- 2.8m x 2.5m (9'2" x 8'2")
- Bathroom
- White family bathroom suite comprising panelled bath, wash hand basin, low level WC., wall and floor tiling.
- Outside
- Impressive enclosed rear gardens with paved patio area.
- Driveway / Car Parking
- To side.




