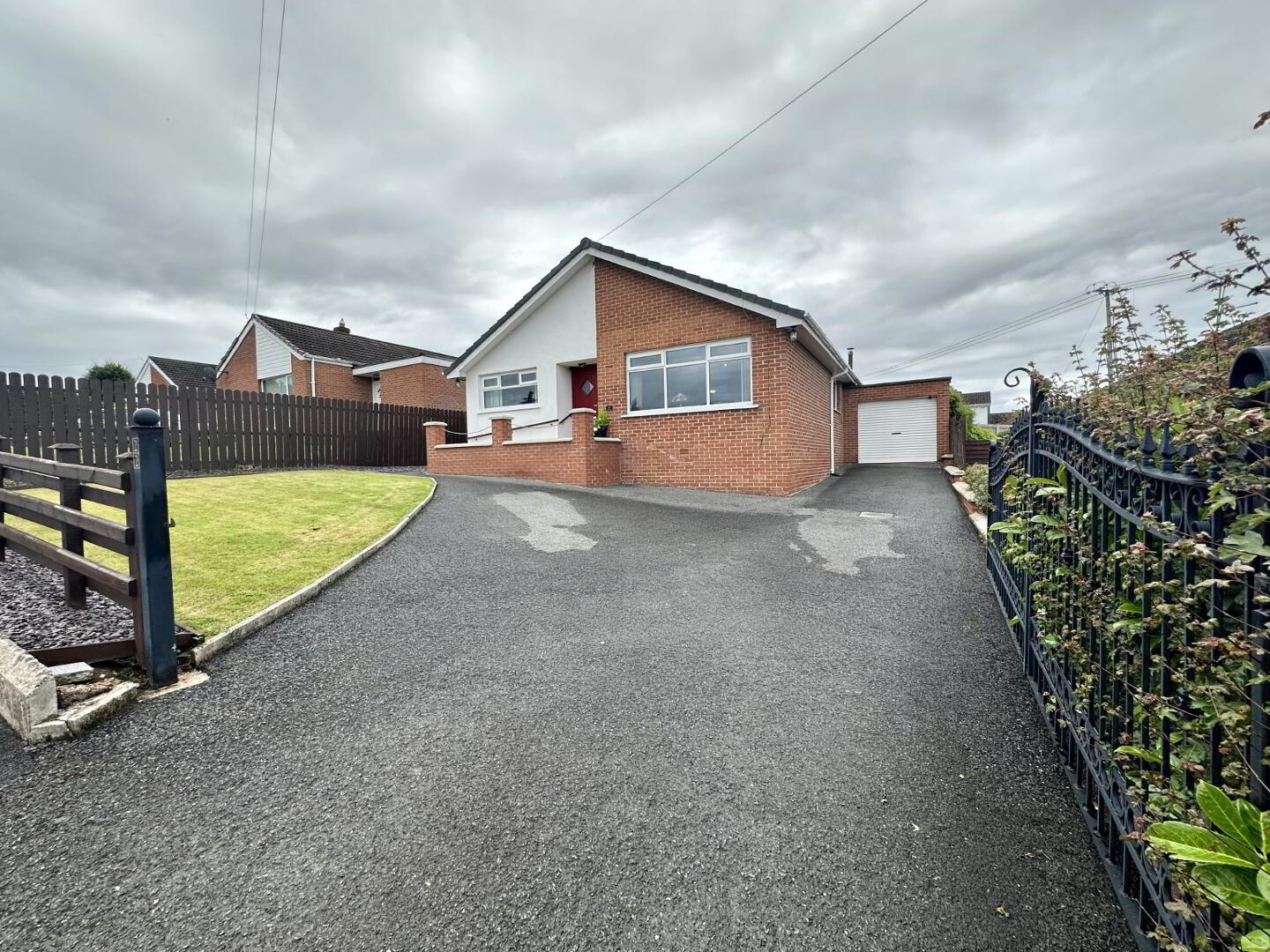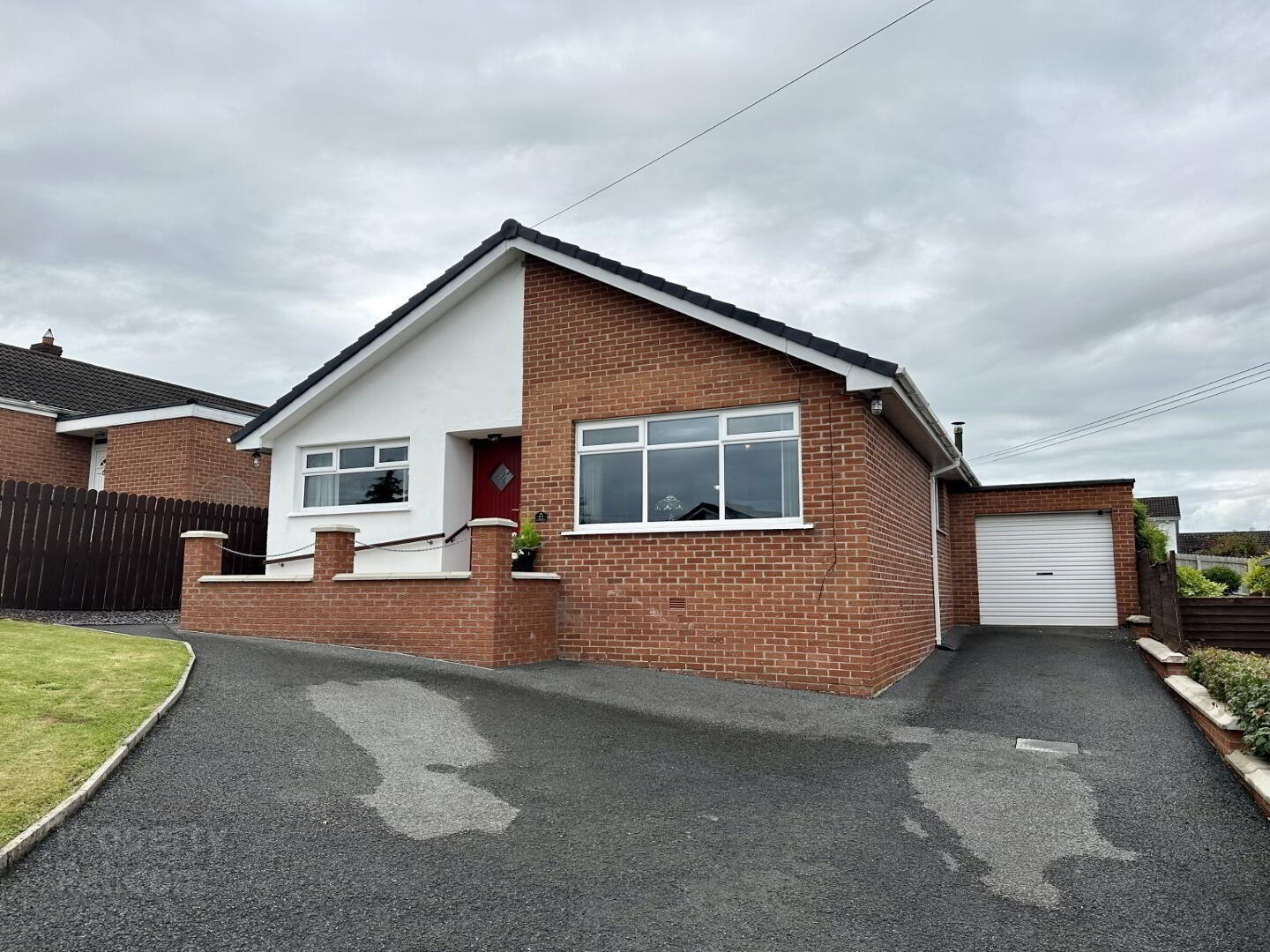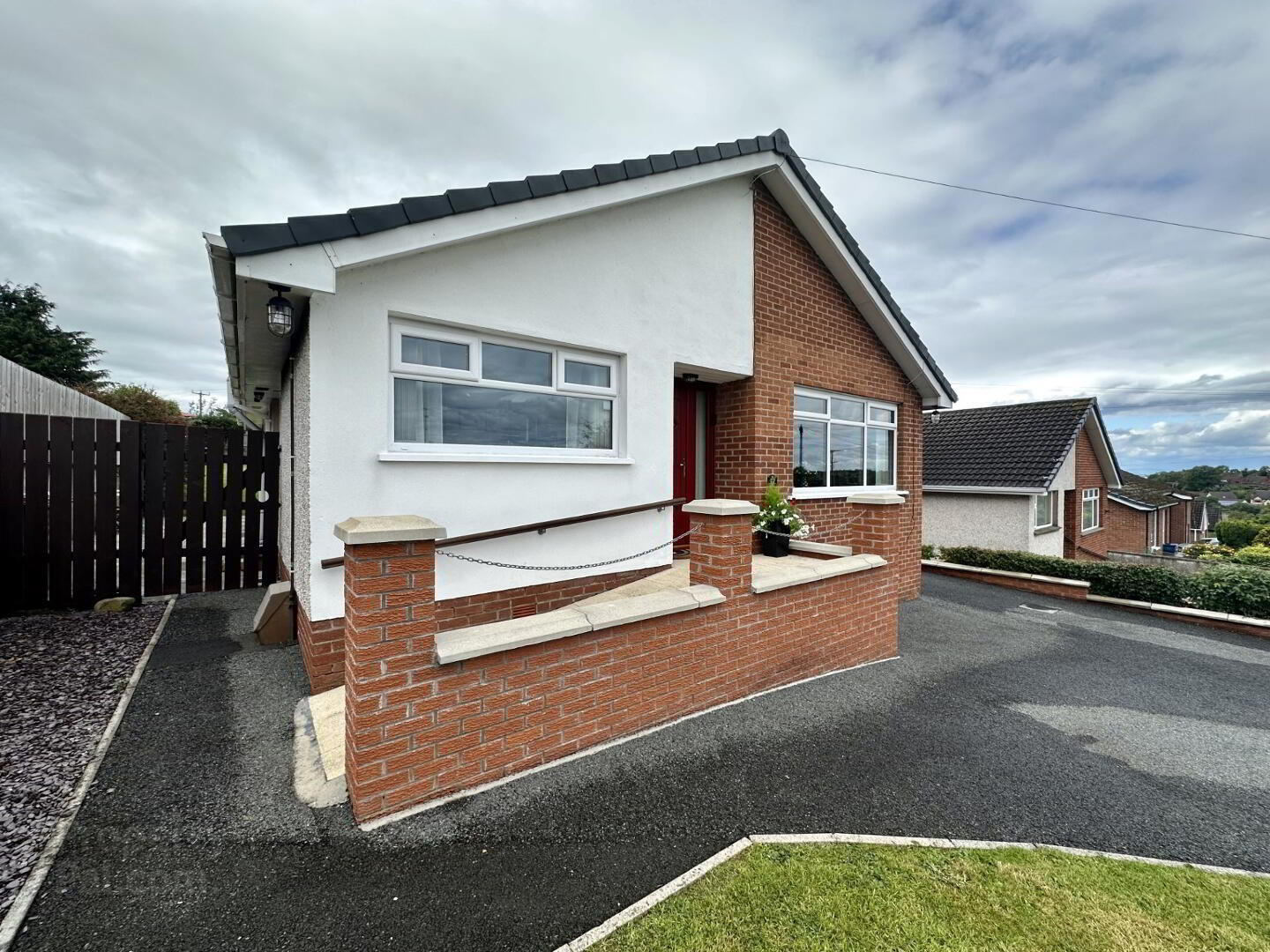


22 Dillon Heights,
Armagh, BT61 9HF
3 Bed Detached Bungalow
Sale agreed
3 Bedrooms
2 Bathrooms
2 Receptions
Property Overview
Status
Sale Agreed
Style
Detached Bungalow
Bedrooms
3
Bathrooms
2
Receptions
2
Property Features
Tenure
Not Provided
Heating
Gas
Broadband
*³
Property Financials
Price
Last listed at Offers Over £225,000
Rates
£1,213.08 pa*¹
Property Engagement
Views Last 7 Days
10
Views Last 30 Days
64
Views All Time
7,572

* Relisted - Contact us now to arannge your viewing
Redian Real Estate are delighted to bring 22 Dillon Heights to the open market. Situated just off the Portadown Road in Dillon Heights, No.22 offers excellent transport links to Armagh City, Portadown and further afield. This spacious detached home comprises internally of three bedrooms, dining area, master with en-suite and private living space, externally it offers fully enclosed front and rear gardens, detached garage and ample off-street parking, making it the ideal family home. To arrange your private viewing please contact Adam Woods on [email protected] or on 02837522200.
Property Summary
- Detached Bungalow
- Master with en-suite and walk-in wardobe
- Three Bedrooms
- Gas Central Heating
- UPVC Double Glazing
- Detached Garage
- Recent Patio
- Recent Full Rewiring
- Wiring for Alarm System
- Recently Upgraded Flooring and Plastering
- Wireless Smart Heating Control
Accomodation
Kitchen -
Chrome led down lights. Wood effect laminate flooring, a range of high and low units in Green. White subway porcelain back splash. solid black granite counter tops, 1 1/2 sink, integrated hobs, oven and extractor fan. Space for American style fridge freezer. Cupboard with sockets for microwave and coffee machine. Dishwasher. Utility cupboard with plumbing, waste and electrics for a washing machine and tumble dryer. Chrome sockets, with usb socket at the breakfast bar. Access to side of the house.
Main bathroom
Chrome led spotlights, extractor fan, wood effect tile flooring. Walk-in shower. Back to the wall WC, chrome wall radiator, Phoenix double sided spa bath with an in-line heater. Floating white Vanity unit. Heated mirror cabinet with led lighting.
Living Room -
Solid wood flooring, numerous double sockets, telephone points. Plaster moulding. Fireplace with electric fire and feature surrounds. Electrical points above fireplace for TV.
Master with En-suite -
Wood effect laminate flooring, bedside down lighting, chrome switches and usb sockets at each bedside. Walk in warbrobe with led lighting, chrome double socket and access to the ensuite.
Ensuite -
Three piece suite to include WC, wash hand basin with floating vanity unit, heated led mirror, walk-in shower with chrome fixtures and fittings. Chrome LED spotlights and extractor fan. Fully tiled in black with a white terrazzo style tiled flooring.
Bedroom 2 -
Wood effect laminate flooring, double built in wardrobe space with louvre doors. 3 x double sockets.
Bedroom 3 -
Wood effect laminate flooring, 3x double chrome sockets. Double French doors leading to rear patio area and enclosed garden.
Exterior -
Multiple car off-street parking. Large decking area, BBQ area with exterior electrical points. Fully enclosed rear garden offering low maintenence lawns to front and back, bordered by hedging and fencing. West facing rear garden providing ample natural light.




