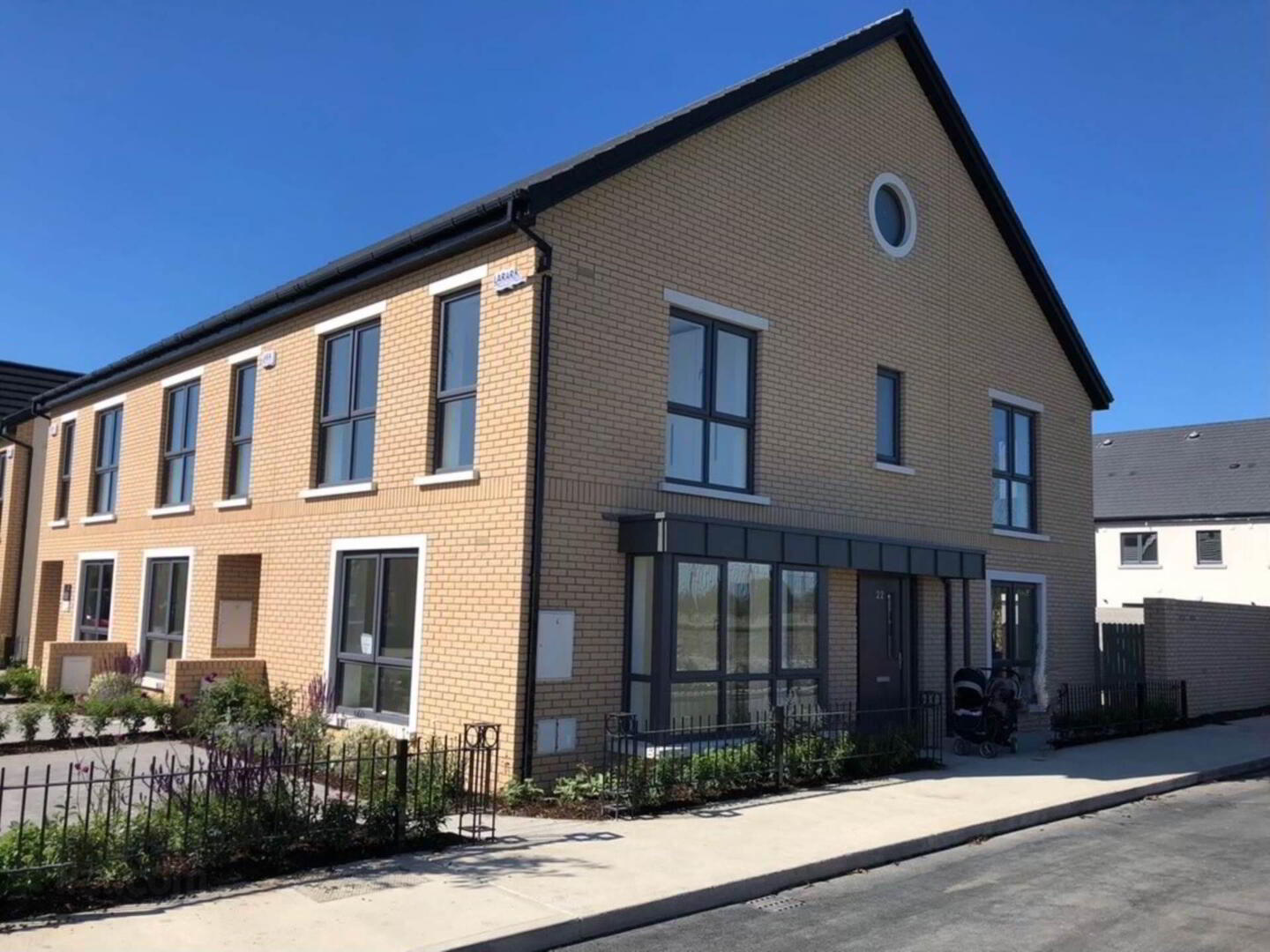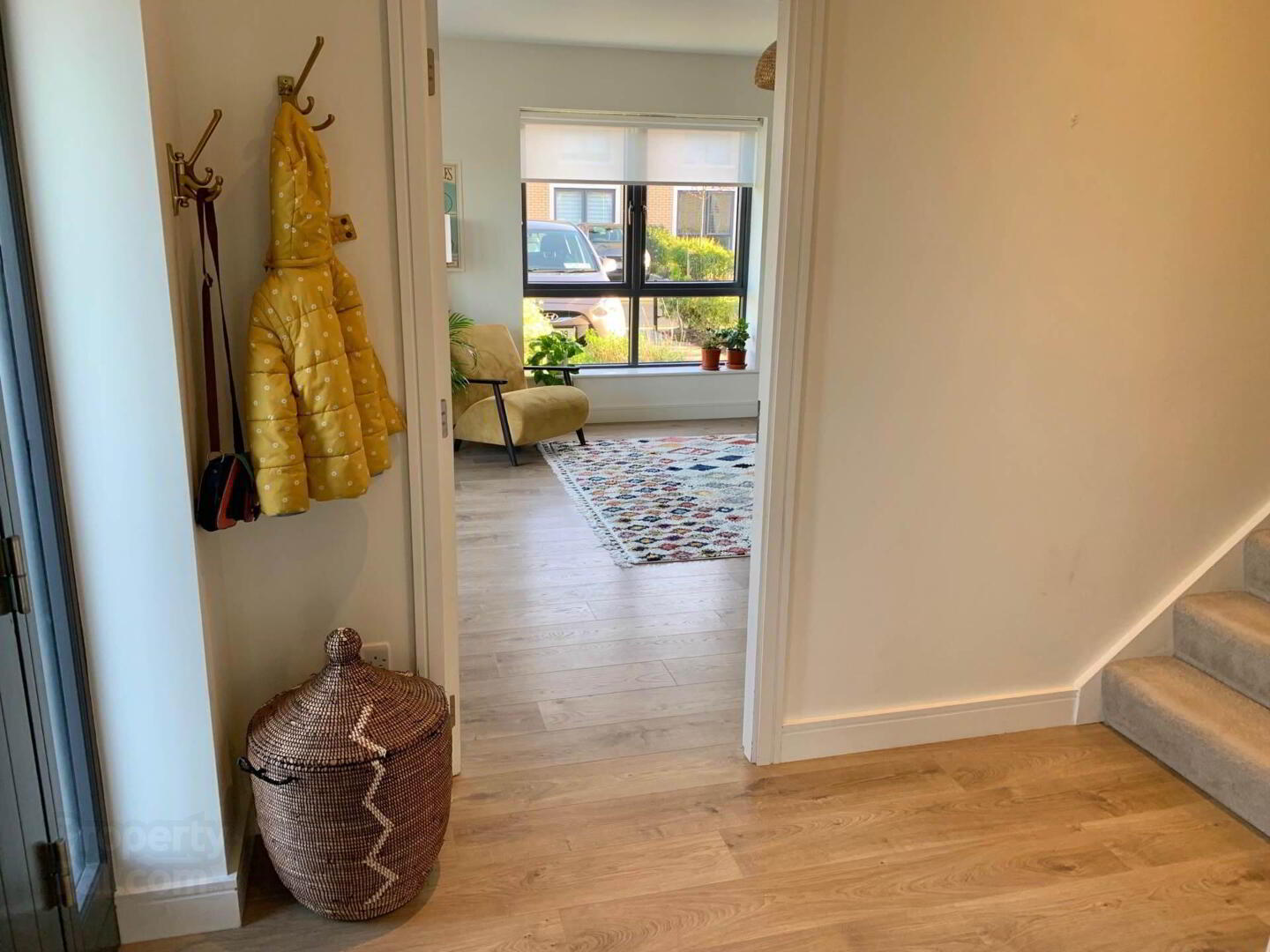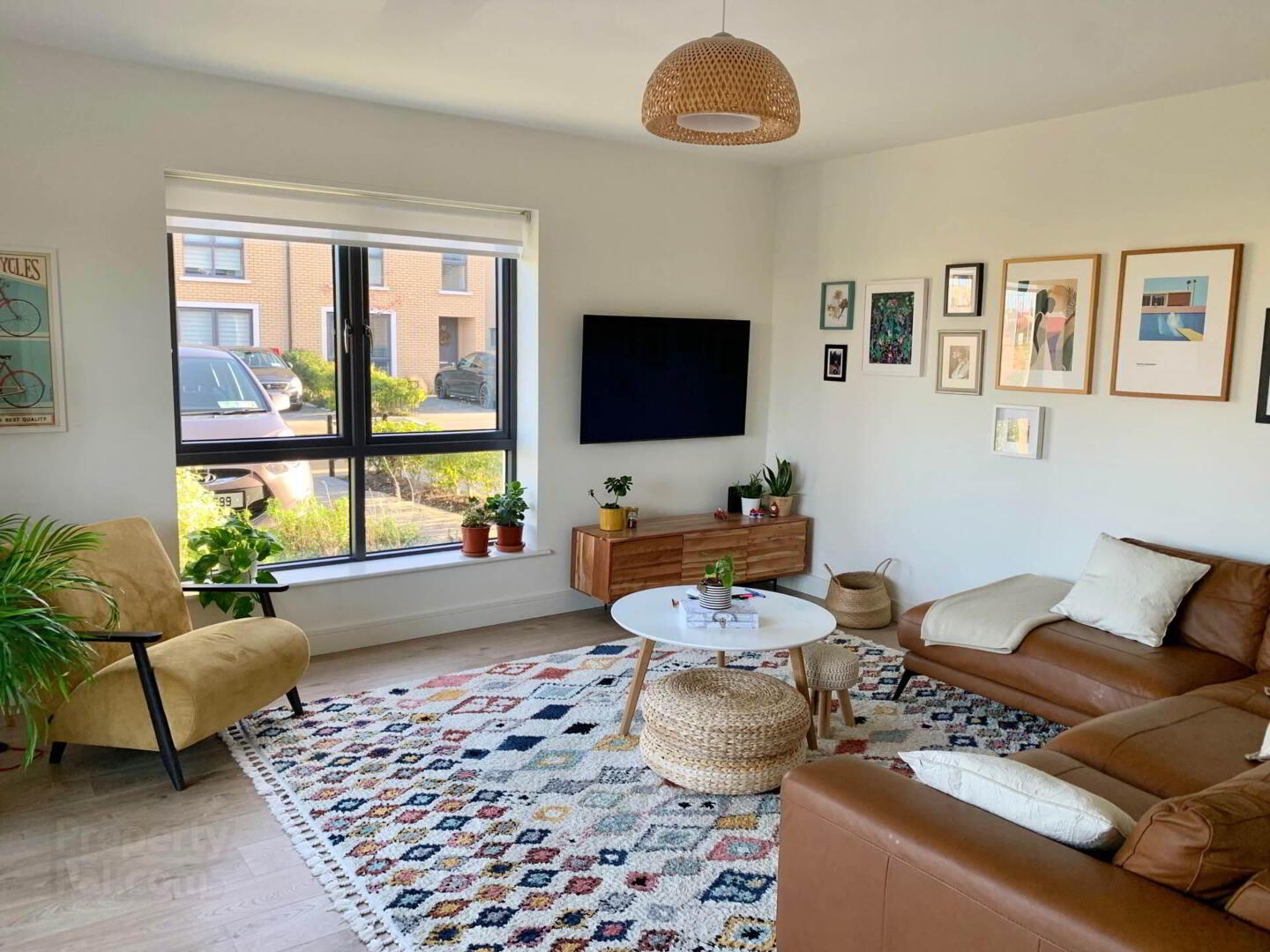


22 Churchfield Way,
Ashbourne, A84XN25
3 Bed End-terrace House
Sale agreed
3 Bedrooms
3 Bathrooms
1 Reception
Property Overview
Status
Sale Agreed
Style
End-terrace House
Bedrooms
3
Bathrooms
3
Receptions
1
Property Features
Tenure
Freehold
Energy Rating

Heating
Gas
Property Financials
Price
Last listed at €495,000
Property Engagement
Views Last 7 Days
32
Views Last 30 Days
197
Views All Time
281

Features
- 3 Bedroom Semi Detached with attic converted family home
- BER A3
- Gas Fire Central Heating
- Constructed in 2018
- West facing rear garden
- Low maintenance cobblelock off street car parking for 2 cars
- c140 sq m (c1507 sq ft) spacious accommodation
- Double Glazed uPVC windows throughout
- Viewing highly recommended - Call GRIMES 01 8350 392
Ground floor accommodation comprises of entrance hall, spacious lounge with dual aspect to the left of entrance, stylish and modern fitted kitchen / dining room complete with peninsula and utility room to the side with extra storage space. French doors provide natural light and access to the west facing rear garden. Low maintenance cobbled driveway to front offering off two off street parking spaces. First Floor boasts 3 spacious bedrooms and master bedroom offers a bright triple aspect light filled room with en-suite. Family bathroom is fully tiled with both bath and shower. The attic has been converted as storage space with 3 Velux windows offering excellent versatile space for the growing family needs.Externally this beautiful home offers west facing rear garden with external tap and water butt, garden shed, side access.
Entrance Hallway - 2.68m (8'10") x 1.57m (5'2")
Composite front door with 2 glass side panels complete with pendant light fitting and laminate wood floors. Carpeted staircase with painted white handrail leading to first floor
Guest WC - 1.38m (4'6") x 1.58m (5'2")
WC & WHB partially tiled space with pendant light fitting, heated towel rail and tiled floor
Lounge - 4.58m (15'0") x 4.95m (16'3")
Dual-aspect design with two windows for enhanced natural ligh with feature box bay window. Complete with pendant light fitting and laminate wood flooring for a sleek and durable finish
Kitchen / Dining Space - 4.01m (13'2") x 5.01m (16'5")
Contemporary kitchen with peninsula including integrated fridge freezer and dishwasher.High-spec double oven and built-in microwave offering sleek finish to this kitchen space finished with electric hob with overhead extractor fan. This space comes complete with laminate wood floor and 3 pendant light fittings. French doors leading to the west facing rear garden.
Utility - 1.28m (4'2") x 1.68m (5'6")
Plumbed for washing machine & tumble dryer and extra under stairs storage. Laminated wood flooring and pendant light fitting.
Bedroom Master - 4.95m (16'3") x 3.9m (12'10")
Situated to the front of the house, with generous built-in wardrobes for ample storage
Triple aspect room with an abundance of natural light.
Pendant light fitting and carpet flooring with access to ensuite
Ensuite - 1.75m (5'9") x 2.06m (6'9")
WC, WHB and heated towel rail. Fully tiled bathroom walls and floors with with pump shower
Bedroom 2 - 4.88m (16'0") x 2.8m (9'2")
Offers dual aspect design this bright bedroom is complete with carpeted floors with pendant light fitting and built-in wardrobes
Bedroom 3 - 2.1m (6'11") x 4.29m (14'1")
Generously appointed bedroom with built-in wardrobes, pendant light and carpet flooring.
Main Bathroom - 6.04m (19'10") x 4.93m (16'2")
Fully tiled bathroom complete with WC, WHB with fitted storage unit at eye level, Bath with shower attachment and additional separate power shower and large heated towel rail.
Attic Conversion - 6.04m (19'10") x 4.93m (16'2")
Three Velux windows fill this versatile space with natural light complete with pendant light fitting and laminate wood flooring for a modern touch and feature circular window to front elevation
Rear Garden
Externally the west facing rear garden offers long evenings enjoying the Irish sun and provides paved patio area and lawn with private garden, external tap and water butt.
Garden shed offers storage, side entrance for easy access.
what3words /// awkward.comical.reared
Notice
Please note we have not tested any apparatus, fixtures, fittings, or services. Interested parties must undertake their own investigation into the working order of these items. All measurements are approximate and photographs provided for guidance only.


