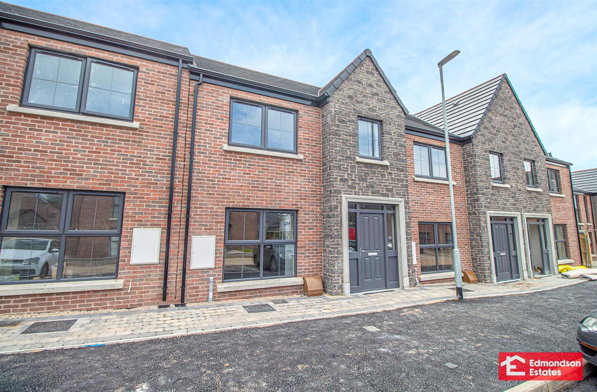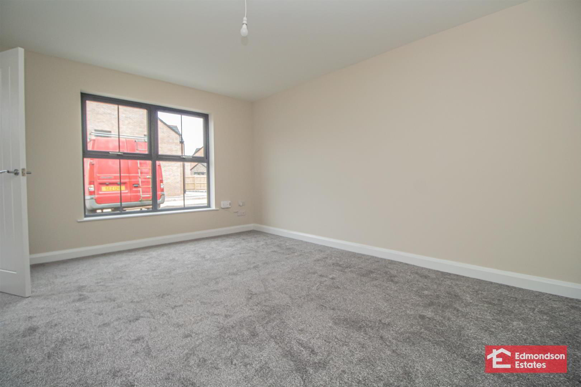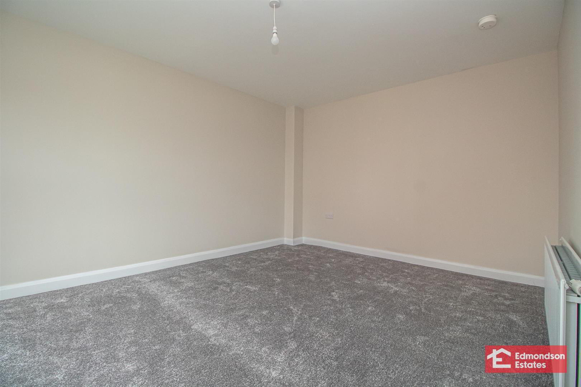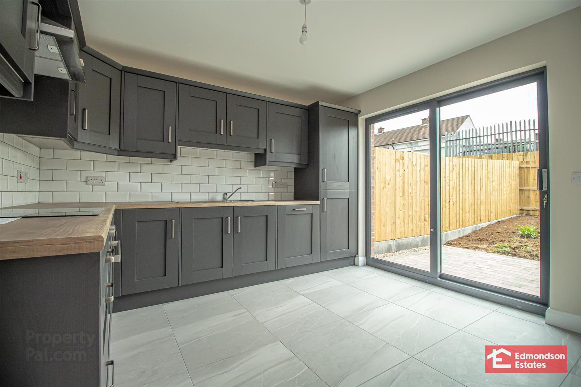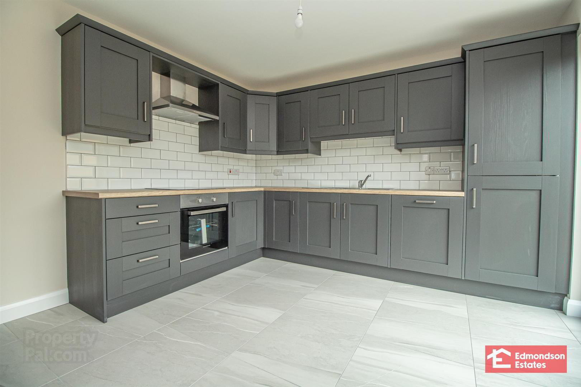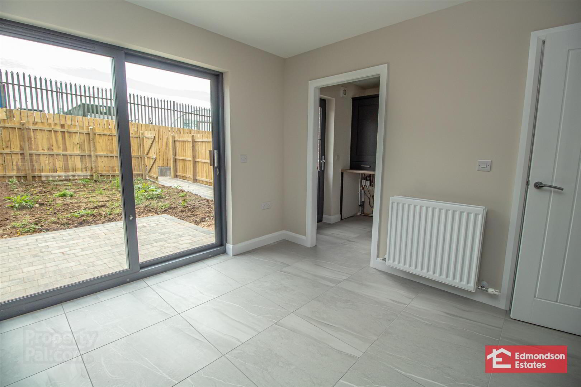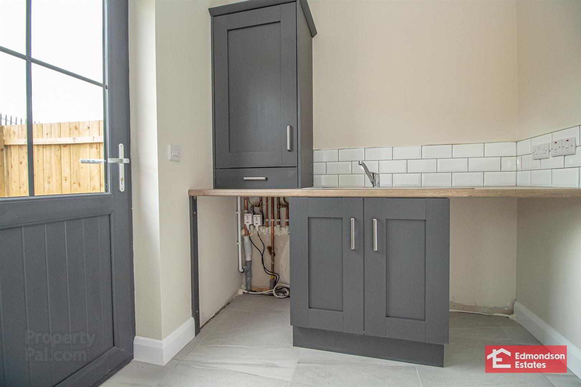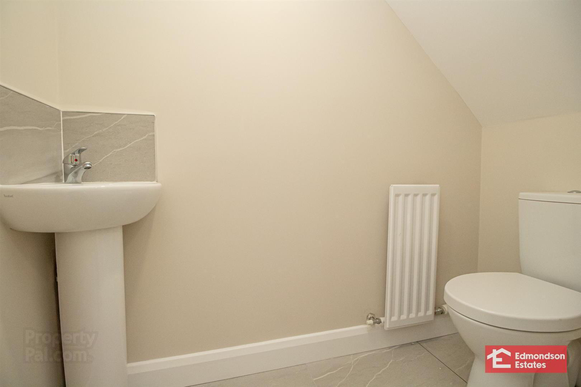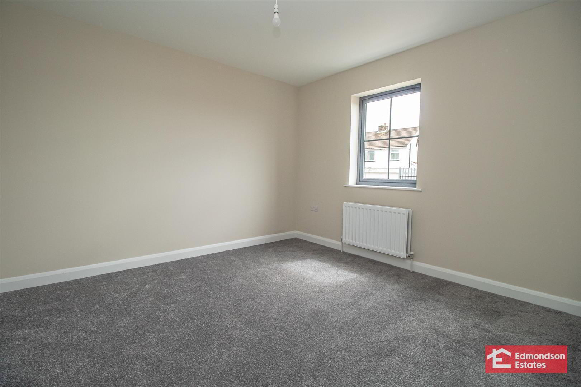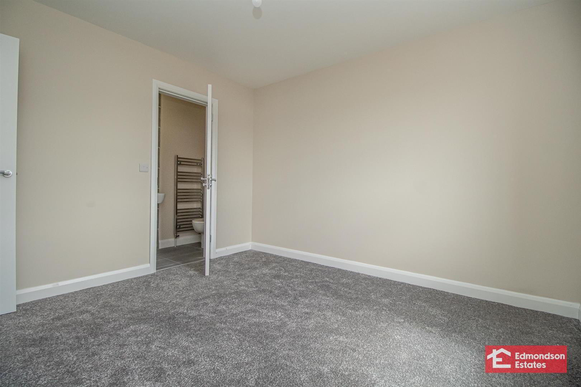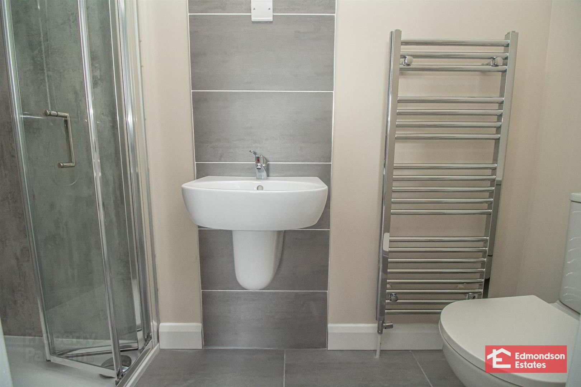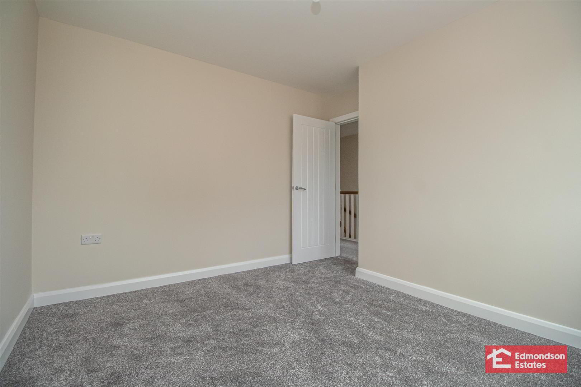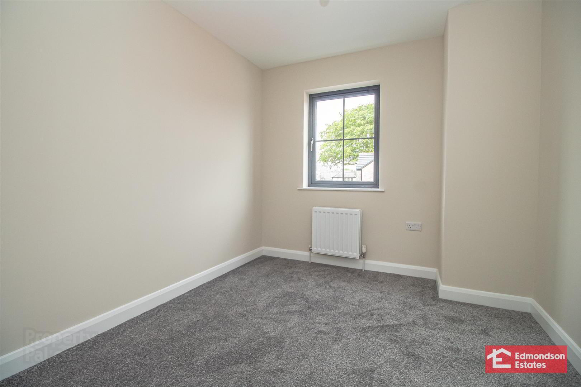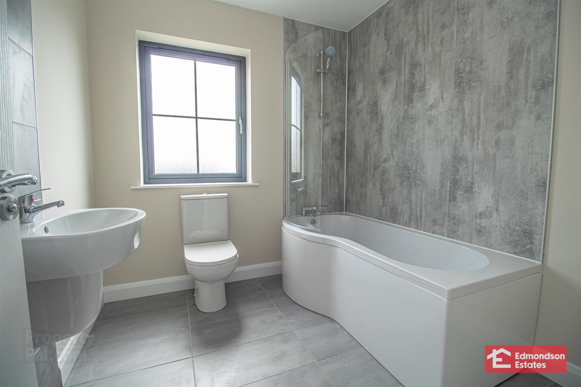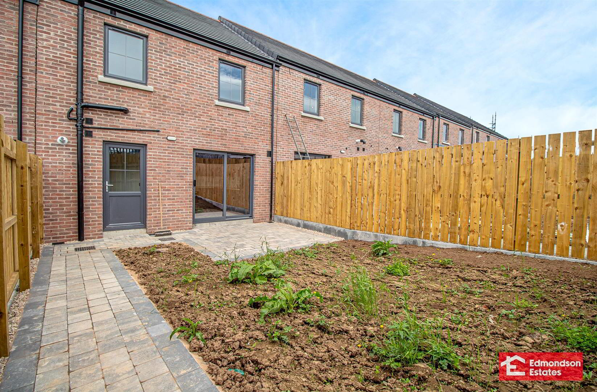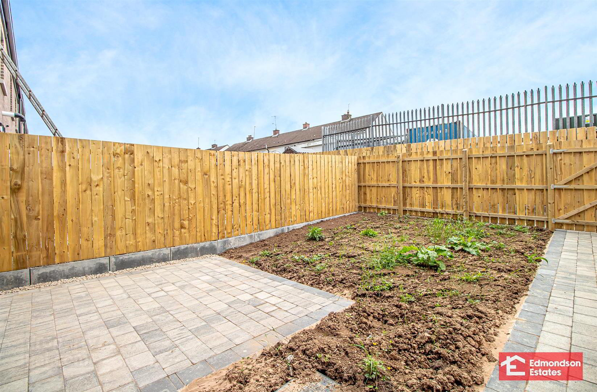22 Church Meadows,
Kells, Ballymena, BT42 3FL
3 Bed Townhouse
Offers Over £164,950
3 Bedrooms
2 Bathrooms
1 Reception
Property Overview
Status
For Sale
Style
Townhouse
Bedrooms
3
Bathrooms
2
Receptions
1
Property Features
Tenure
Not Provided
Energy Rating
Property Financials
Price
Offers Over £164,950
Stamp Duty
Rates
£1,080.00 pa*¹
Typical Mortgage
Legal Calculator
In partnership with Millar McCall Wylie
Property Engagement
Views All Time
1,912
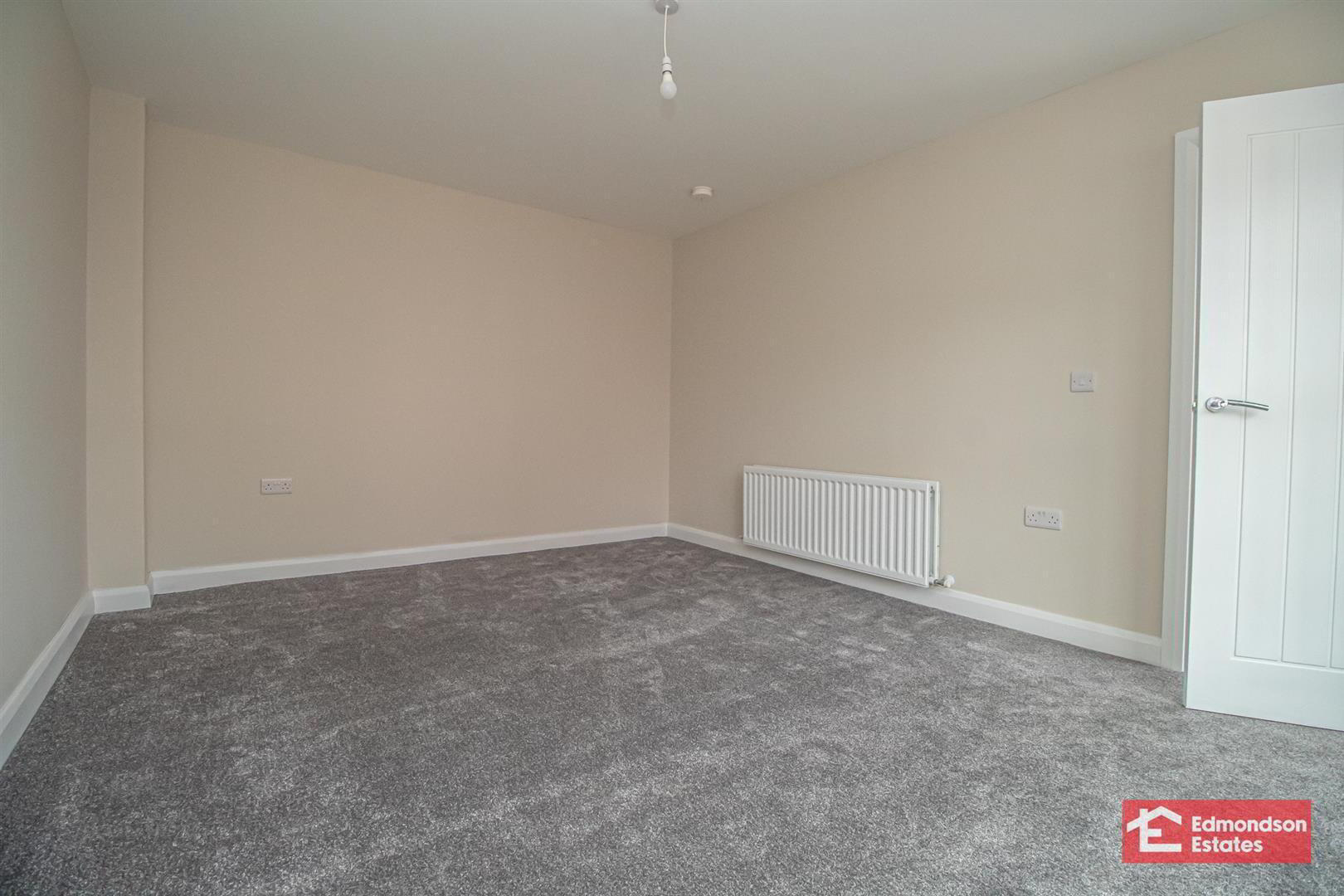
Features
- Recently Constructed Mid-Townhouse (2024)
- Three Bedrooms With Principal En-Suite
- Lounge
- Kitchen With Informal Dining Area; Utility Room
- Family Bathroom; Furnished Cloakroom
- PVC Double Glazing; Gas Heating
- Private Parking
- Secluded Rear Garden With Patio Area
- Ideal First Time Buy
Internally the property comprises an entrance hall, lounge, kitchen with informal dining area, utility room, furnished cloakroom, three bedrooms with principal en-suite and family bathroom.
Externally the property avails of a secluded rear garden and off street parking.
Early viewing recommended.
(please note - a tenant is in situ currently and will be vacating prior to completion.)
- ACCOMMODATION
- ENTRANCE HALL
- PVC composite front door with side screens. Stairwell to first floor. Tiled floor
- LOUNGE 4.90m x 3.48m (16'1 x 11'5)
- KITCHEN WITH INFORMAL DINING AREA 3.48m x 3.28m (11'5 x 10'9)
- Modern fitted shaker style kitchen with high and low level storage units and contrasting work surfaces. Integrated appliances to include fridge freezer, dishwasher and 4 ring electric hob and oven with stainless steel extractor fan over. PVC double glazed sliding patio door to rear. Part tiled walls and tiled floor.
- UTILITY ROOM 2.08m x 2.08m (6'10 x 6'10)
- Matching high and low level units. Space for washing machine and tumble dryer. Gas fired central heating boiler (housed). Tiled floor. PVC double glazed back door.
- FURNISHED CLOAKROOM
- Modern fitted two piece suite comprising wash hand basin and WC. Tiled floor.
- FIRST FLOOR
- LANDING
- Access to roof space and hot press.
- PRINCIPAL BEDROOM 3.48m x 3.33m (11'5 x 10'11)
- EN-SUITE
- Modern fitted three piece suite comprising shower cubicle with mains shower over, semi-pedestal wash hand basin and WC. Fully tiled walls to shower and tiled floor. Chrome towel radiator.
- BEDROOM 2 3.71m x 2.90m (12'2 x 9'6)
- BEDROOM 3 3.05m x 2.69m (10'0 x 8'10)
- FAMILY BATHROOM
- Modern fitted three piece suite comprising 'P' shaped panelled bath, semi-pedestal wash hand basin and WC. Fully panelled walls to bath and tiled floor. Chrome towel radiator.
- EXTERNAL
- Off street parking to the front.
Secluded rear garden in lawn with patio area (note - grass has now been seeded and grown through).


