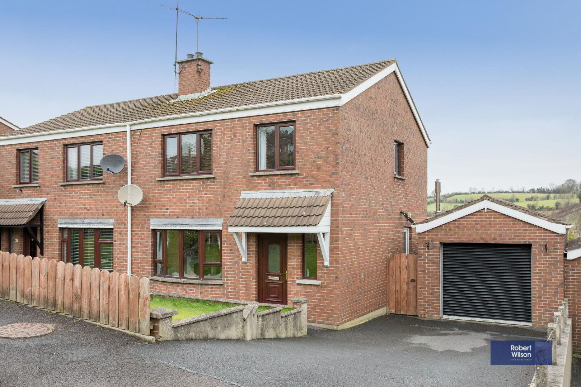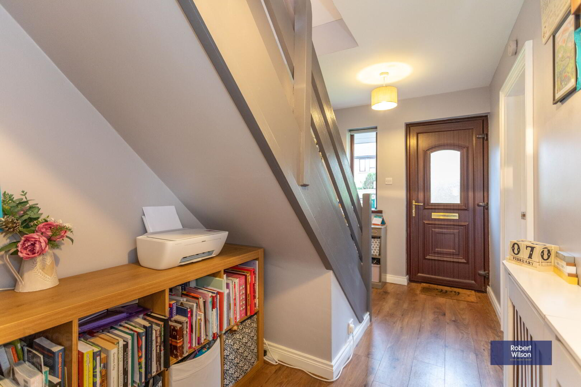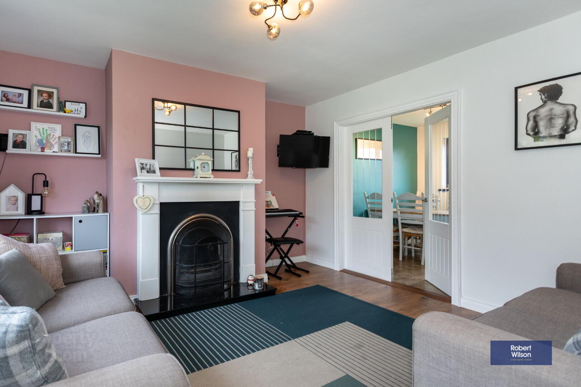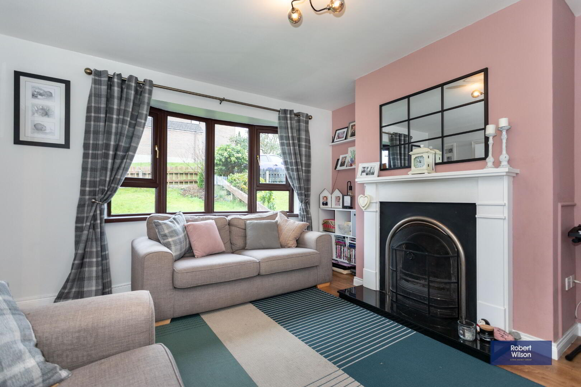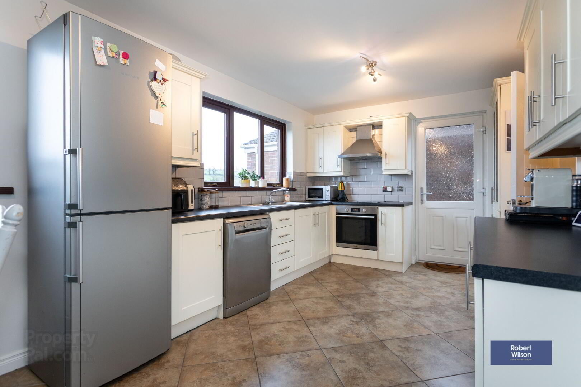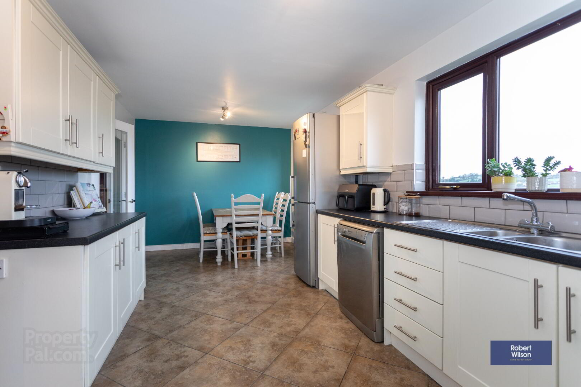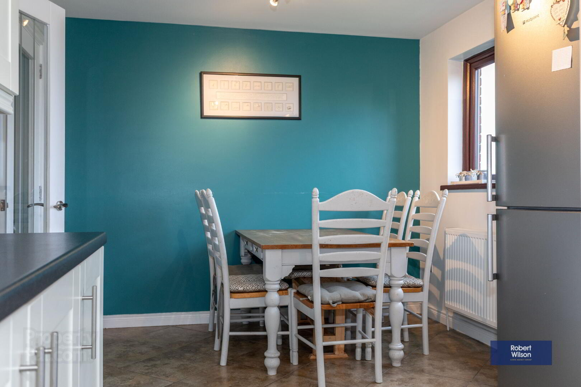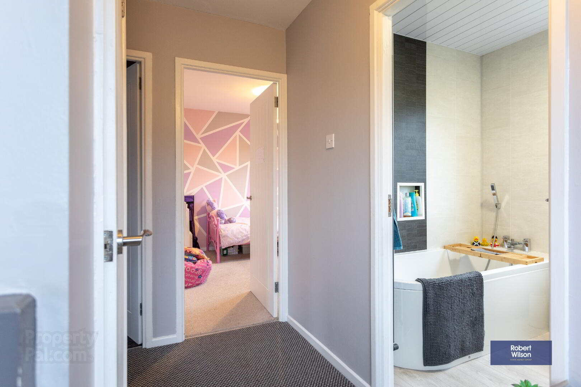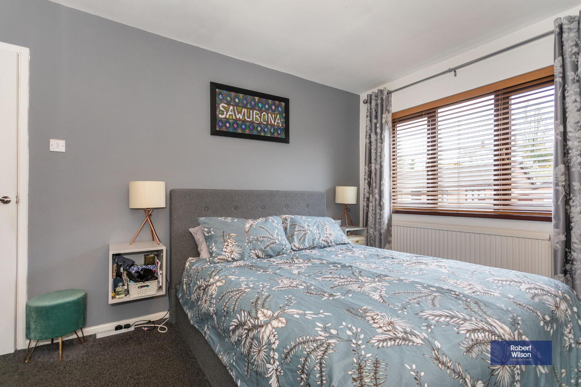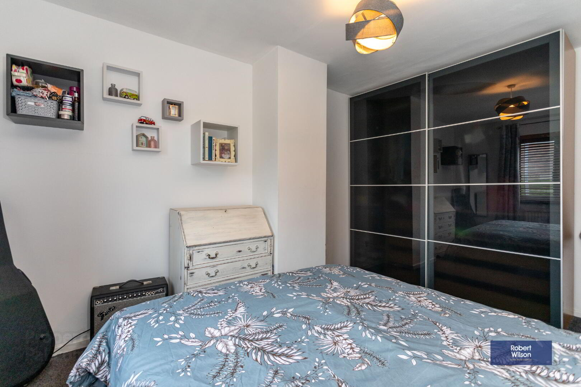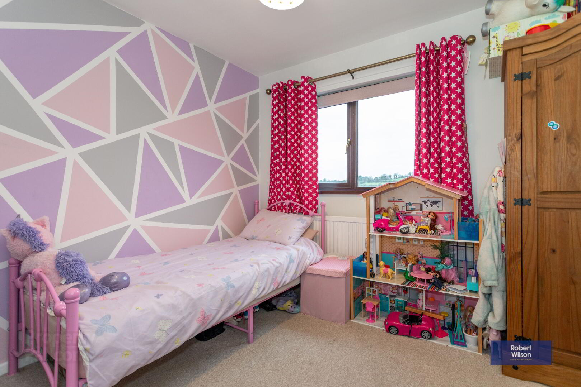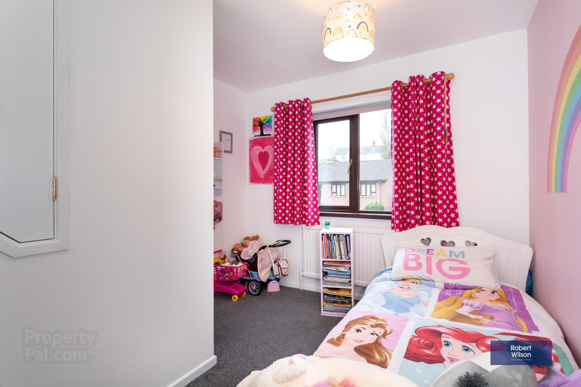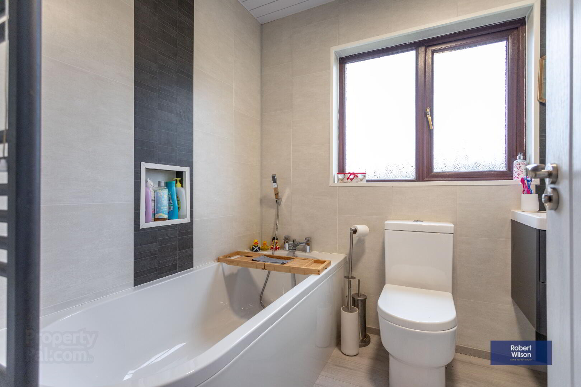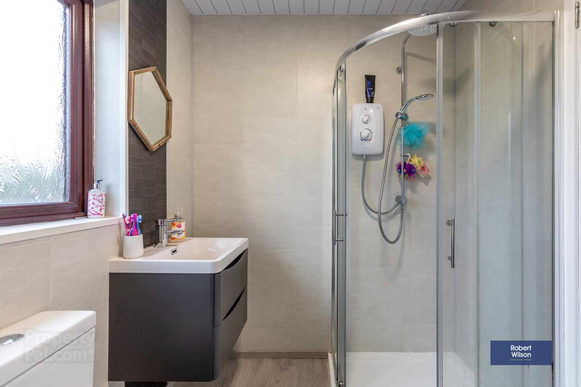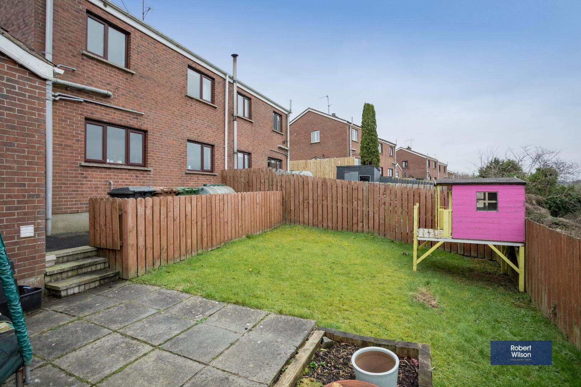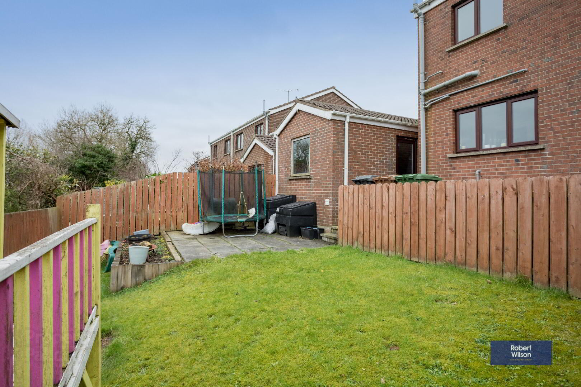22 Braeside Manor,
Dromore, BT25 1SA
3 Bed Semi-detached House
Price £199,950
3 Bedrooms
1 Bathroom
1 Reception
Property Overview
Status
For Sale
Style
Semi-detached House
Bedrooms
3
Bathrooms
1
Receptions
1
Property Features
Tenure
Not Provided
Energy Rating
Heating
Oil
Broadband
*³
Property Financials
Price
£199,950
Stamp Duty
Rates
£976.71 pa*¹
Typical Mortgage
Legal Calculator
Property Engagement
Views Last 7 Days
467
Views Last 30 Days
2,170
Views All Time
5,866
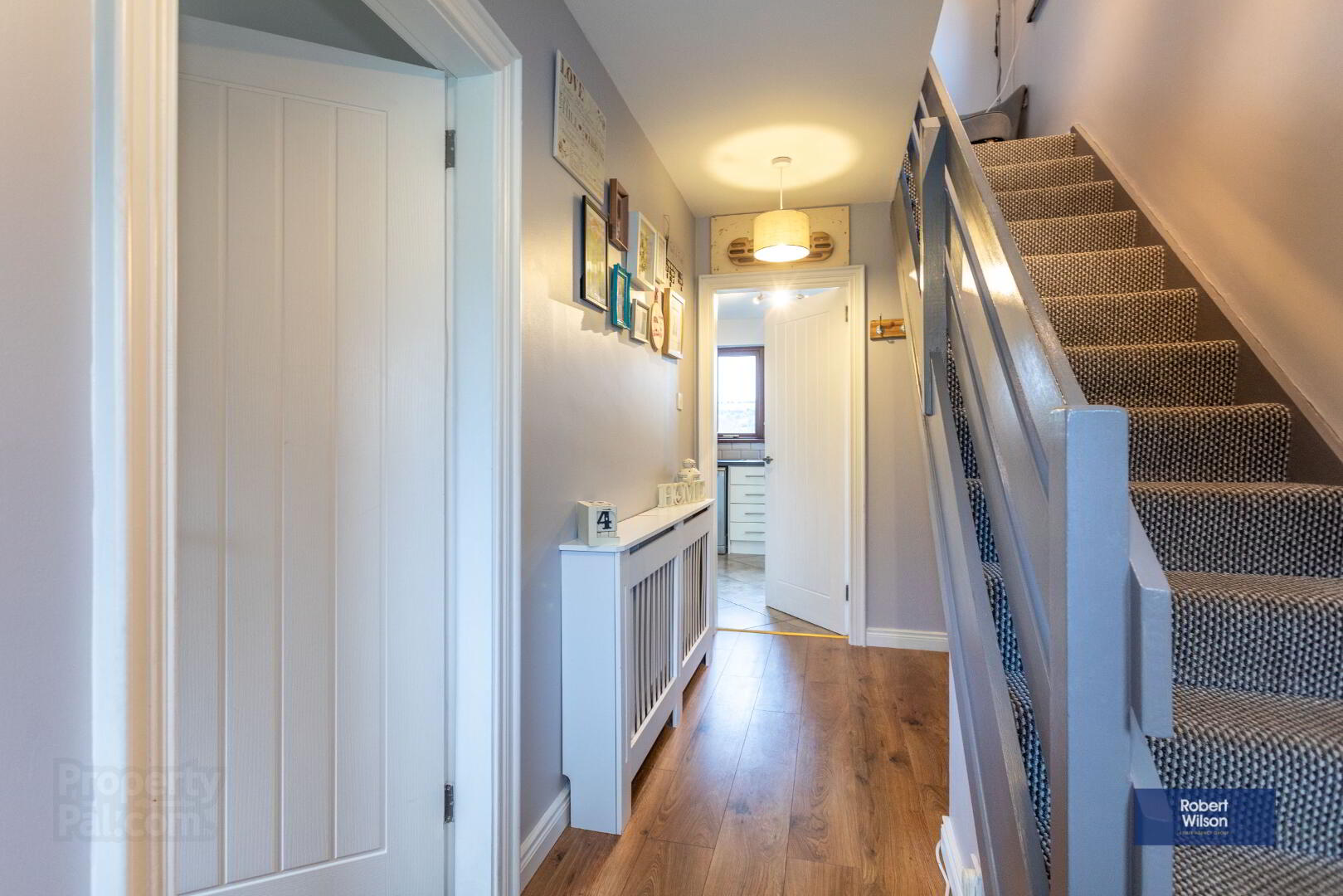
Features
- Semi Detached House with Gargage
- Comprise; Entance Hall, Lounge, Kitchen, Dining, 3
- Bedrooms and Bathroom
- White Modern Doors Throughout
- Double Glazing Throughout
- Oil Fired Central Heating
- Fully Enclosed Rear Garden with Patio Area
Charming Home in Dromore Village
Situated in the heart of Dromore, 22 Braeside Manor is perfect for first-time buyers or downsizers seeking comfort and convenience. The ground floor offers a bright lounge with a feature fireplace and bay window, flowing into a spacious kitchen/dining area with modern fittings and garden access.
Upstairs, three well-proportioned bedrooms provide flexibility, while the stylish bathroom boasts a walk-in shower and contemporary suite. Additional benefits include a garage with power and light and partially floored roof space for storage.
Outside, a tarmac driveway leads to the front lawn, while the fully enclosed rear garden features a patio and lawn—ideal for relaxing or entertaining. With excellent transport links to Dublin and Belfast, this home offers a perfect blend of village charm and connectivity.
GROUND FLOOR
Entrance Hall
uPVC Front door with glazed panel, staircase to first floor, wood effect flooring, single panel radiator.
Lounge
3.94m x 4m (12' 11" x 13' 1") max. Feature fireplace with granite hearth, hardwood surround and mantle, wood effect flooring, feature bay window, French doors to dining and double panel radiator
Kitchen/Dining
6.13m x 2.97m (20' 1" x 9' 9") Range of high and low level units, laminate worktop, stainless steel sink unit with mixer tap, space and plumbed for dishwasher, single oven, 4 ring ceramic hob with extractor over, 2x double panel radiator. Side door to garden.
FIRST FLOOR
Landing
Hotpress off housing water cylinder and shelving, access to partially floored roofspace.
Bedroom
3.4m x 2.88m (11' 2" x 9' 5")max. Single panel radiator
Bedroom
1.87m x 3.09m (6' 2" x 10' 2")max. Built in storage, single panel radiator.
Bedroom
2.92m x 4.18m (9' 7" x 13' 9") Single panel radiator
Bathroom
2.51m x 1.86m (8' 3" x 6' 1") White suite comprising; low flush wc, vanity incorporated wash hand basin with mixer tap, bath with shower attachment, heated towel rail, walk in shower cubicle with 'Mira' sprint unit, handheld and rainfall shower heads, pvc panelling to walls, pvc ceiling, extractor fan.
OUTSIDE
Garage
Roller door, housing boiler, plumbed and houses washing machine and tumble dryer, power and light.
Garden
Front garden in lawn with tarmac driveway.
Rear garden fully enclosed with patio area and lawn.


