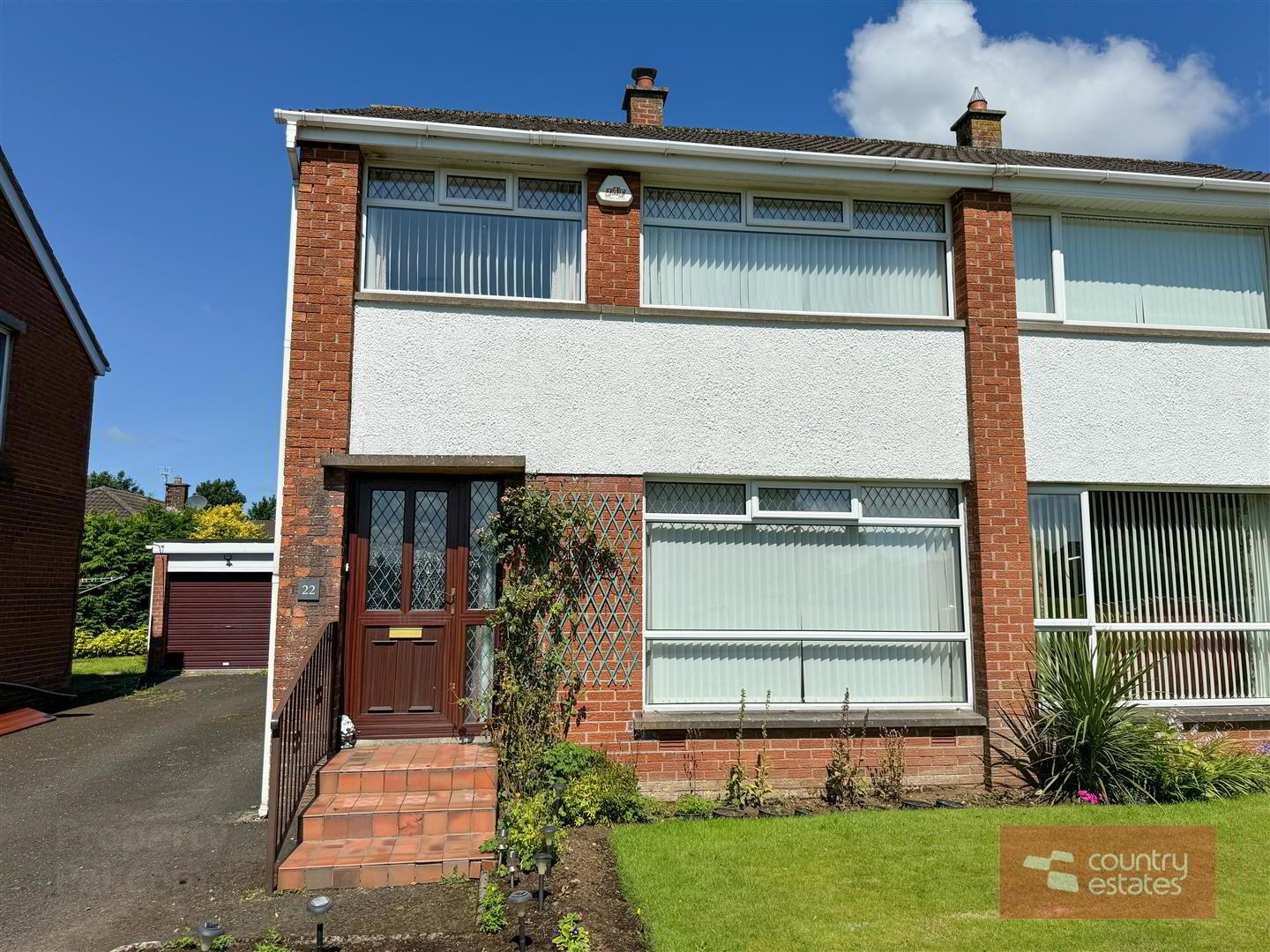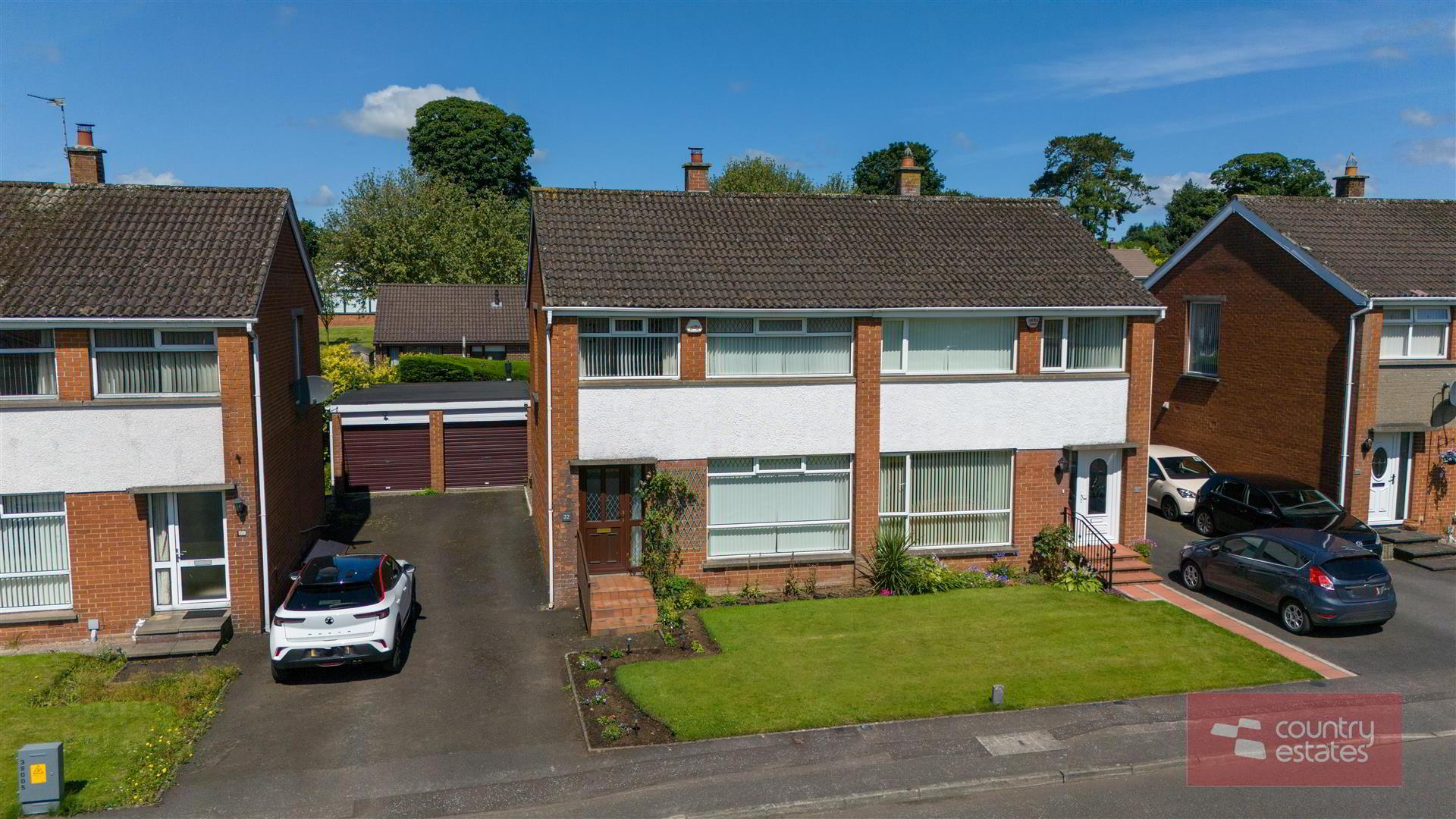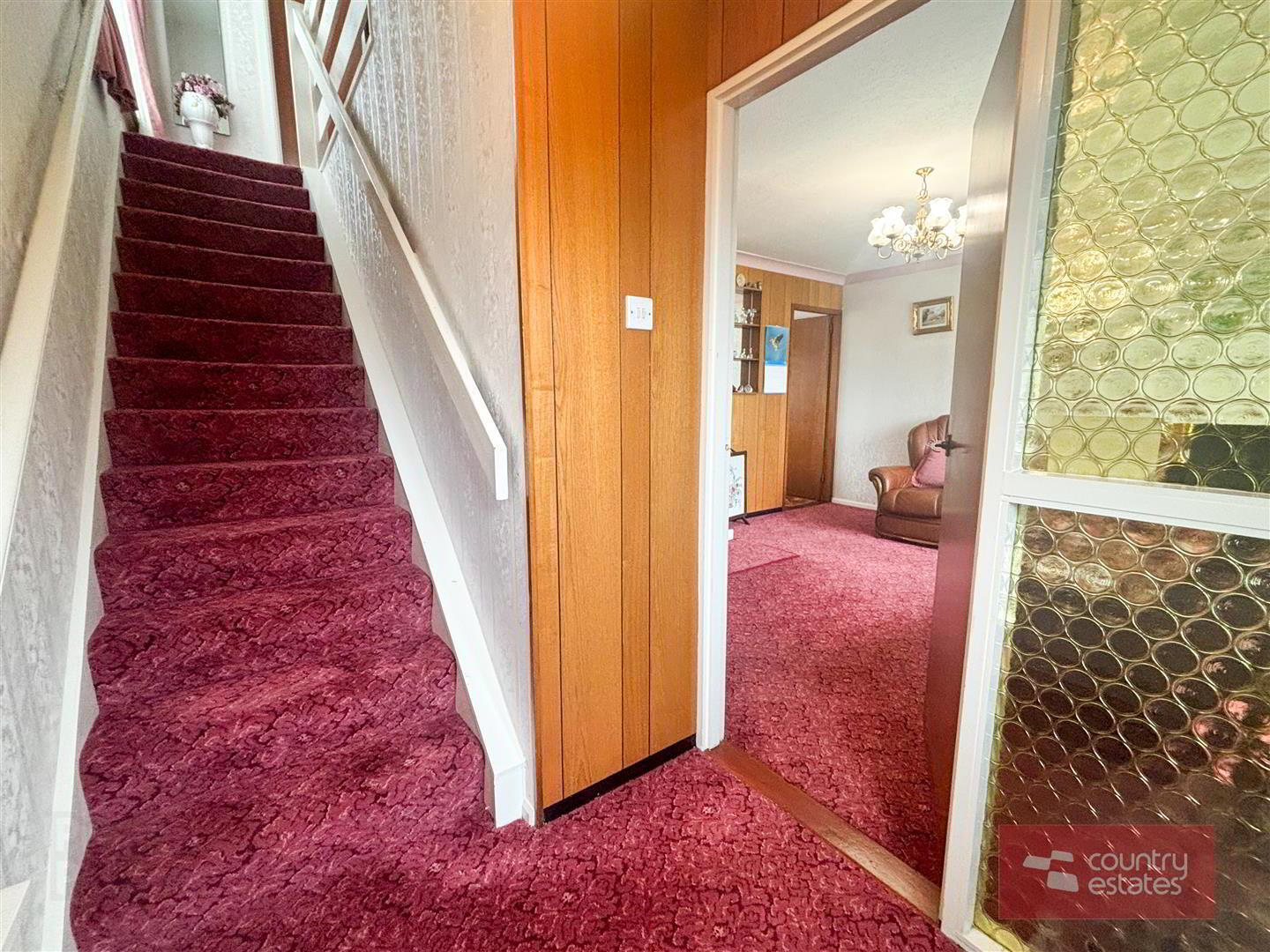


22 Beech Green,
Doagh, Ballyclare, BT39 0QB
3 Bed Semi-detached House
Sale agreed
3 Bedrooms
1 Bathroom
1 Reception
Property Overview
Status
Sale Agreed
Style
Semi-detached House
Bedrooms
3
Bathrooms
1
Receptions
1
Property Features
Tenure
Not Provided
Energy Rating
Broadband
*³
Property Financials
Price
Last listed at Offers Around £139,950
Rates
£890.76 pa*¹
Property Engagement
Views Last 7 Days
44
Views Last 30 Days
173
Views All Time
9,502

Features
- Semi Detached
- 3 Bedrooms
- 1+ Reception Room
- Open Plan Kitchen / Dining
- Open Aspect Over Green
- Modern Shower Room
- Highly Sought After Established Location
- Oil Fired Central Heating / PVC Double Glazing
- Detached Garage with Off Street Parking
- Security Alarm System
Positioned on a private mature site within Doagh Village within walking distance of the primary school and all village amenities enjoying a pleasant open aspect. This semi-detached property benefits from a matching detached garage and private gardens. The property enjoys a well planned living layout incorporating 3 Bedrooms, 1+ receptions and a modern shower room. Priced to allow for some updating an early viewing is highly recommended.
- ACCOMMODATION
- GROUND FLOOR
- Quarry tiled entrance steps. Mahogany effect PVC front door with leaded glass inset into:-
- ENTRANCE HALL
- Stairwelll to first floor
- LOUNGE 4.45m x 3.51m (14'7" x 11'6")
- Front picture window. Tiled Fireplace matching hearth. Cornice ceiling. Wooden panneled feature with built in mirrored shelf. Fixed wall light.
- OPEN PLAN KITCHEN/ DINING AREA 5.64m x 3.51m (18'6" x 11'6")
- Equipped with a comprehensive range of high and low level units with wood effect work surfaces. Space for freestanding fridge freezer. Built in integrated cooker and electric 4 ring hob with concealed overhead extractor. Stainless steel sink unit with mixer tap. Glass Display cabinet. Part tiled walls. Tiled floor. PVC back door with double glazed inset.
- FIRST FLOOR
- LANDING
- Access to loft. Hot press.
- BEDROOM 1 3.12m x 3.51m (10'3" x 11'6")
- BEDROOM 2 3.12m x 2.90m (10'3" x 9'6")
- Built in storage.
- BEDROOM 3 2.74m x 2.29m (9'0" x 7'6")
- Built in storage.
- BATHROOM
- White 3 piece suite comprising quarter rounded shower unit with glass screen and electric shower unit, pedestal wash hand basin with mixer tap and low flush w.c. Fully tiled walls and floor.
- OUTSIDE
- Neat well maintained garden to front in lawn stocked with a variety of shrubs.
Large driveway to side offering parking for a number of vehicles to Detached garge.
Private enclosed garden to rear in lawn and screened by mature hedging. - DETACHED GARAGE
- IMPORTANT NOTE TO ALL PURCHASERS:
We have not tested any of the systems or appliances at this property. - Relying on a mortgage to finance your new home?
If so, then talk with Fiona Hannah at The Mortgage Shop Ballyclare. This is a free, no obligation service, so why not contact us and make the most of a specialist whole of market mortgage broker with access to over 3,000 mortgages from 50 lenders by talking to one person. You Talk. We Listen. Your home may be repossessed if you do not keep up with repayments on your mortgage.





