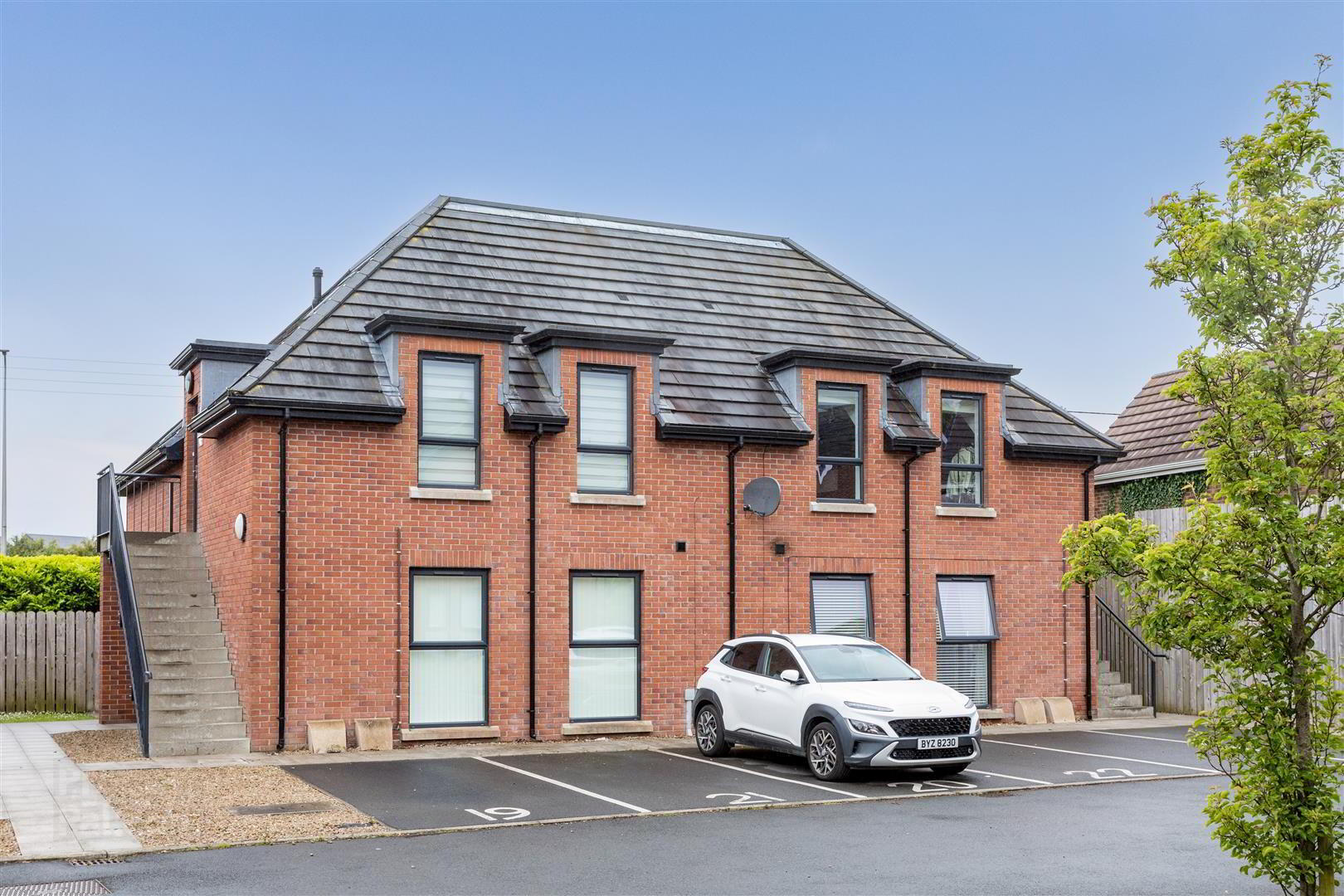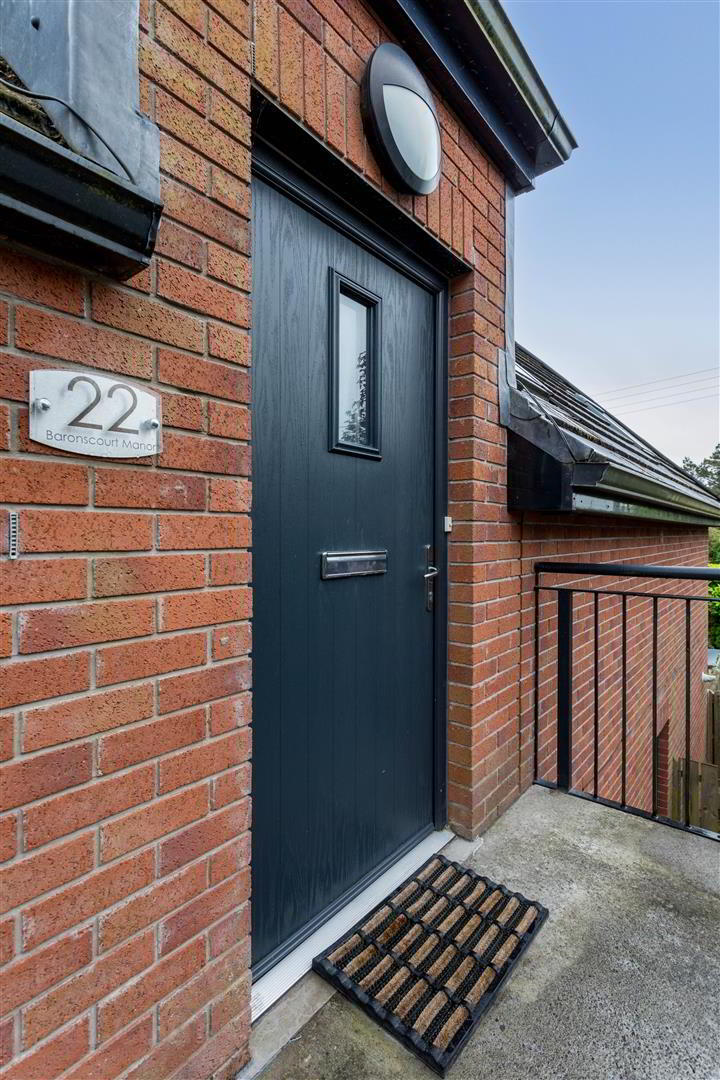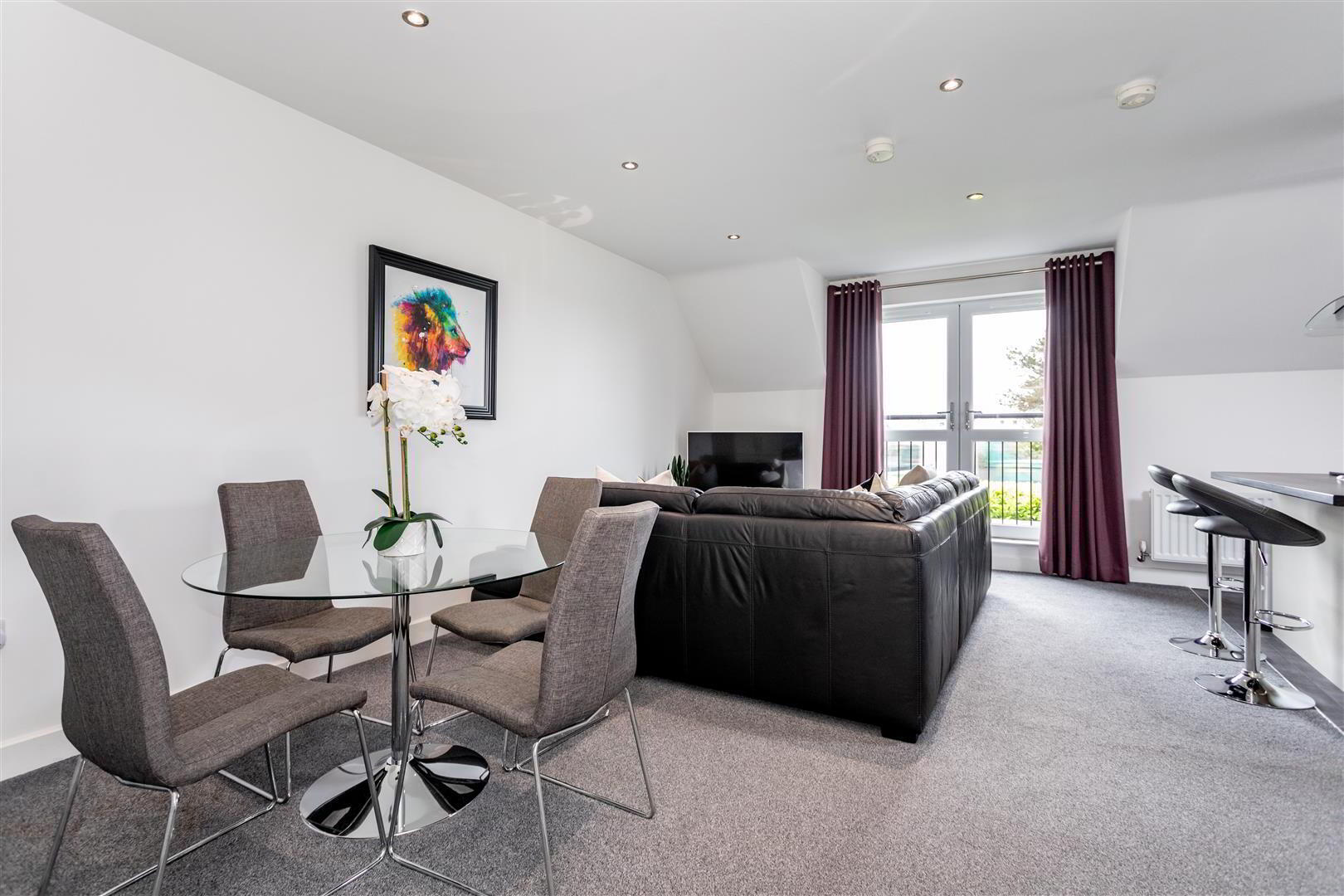


22 Baronscourt Manor,
Carryduff, Belfast, BT8 8FF
2 Bed Apartment
Sale agreed
2 Bedrooms
1 Bathroom
1 Reception
Property Overview
Status
Sale Agreed
Style
Apartment
Bedrooms
2
Bathrooms
1
Receptions
1
Property Features
Tenure
Freehold
Energy Rating
Property Financials
Price
Last listed at Offers Around £155,000
Rates
£1,174.50 pa*¹

Features
- Stunning First Floor Apartment Situated In The Ever Popular Baronscourt Manor Development
- Two Excellent Sized Bedrooms Including Principle Bedroom With Ensuite Shower Room
- Beautifully Appointed Open Plan Kitchen, Living And Dining Area
- Modern Fitted Kitchen With Island Unit And Integrated Appliances
- Bathroom With Contemporary White Suite
- Gas Fired Central Heating And Double Glazing
- Small Garden To The Side And 1 Designated Parking Space
- Within Walking Distance To Public Transport And Local Amenities
- Convenient To Forestside Shopping Centre, Belfast And Lisburn
- Perfect For The First Time Buyer, Young Couple Or Those Wishing To Downsize
Accessed through is own front door, the apartment is fitted with gas fired central heating, double glazing, an excellent energy efficient rating to help lower running costs and boasts bright and spacious accommodation perfect for the first time buyer, young couple or those looking to downsize with convenience in mind.
A modern fitted kitchen with matching island unit and integrated appliances opens through to the spacious living and dining area with double uPVC doors opening onto a Juliet balcony, two excellent sized bedrooms with the principle bedroom enjoying an en-suite shower room and a bathroom fitted with a stunning white suite.
Outside, there is designated parking for 1 car and ample visitor parking, whilst a small enclosed garden to the side, allows for some outdoor dining.
Carryduff remains convenient to Forestside Shopping centre, Belfast city centre and Lisburn which are all easily accessible by an excellent road network and public transport.
- Entrance Hall
- Triple glazed composite entrance door; access to roofspace; Velux window.
- Open Plan Kitchen / Living / Dining Area 6.25m x5.97m (max measurements) (20'6 x19'7 (max m
- Extensive range of modern wood laminate high and low level cupboards and drawers with matching island unit incorporating Blanco single drainer stainless steel sink unit with swan neck mixer taps; integrated Belling electric double oven; Indesit 4 ring gas hob; extractor hood with curved glass inset over; Beko dishwasher; Beko washing machine; Normende fridge / freezer; wood laminate worktops with matching upstands and breakfast bar; tiled splashback; recessed spotlights; TV and aerial connection points; glazed Upvc doors to Juliet balcony.
- Principal Bedroom 3.53m x 3.07m (11'7 x 10'1 )
- TV and telephone connection points; built in storage cupboard.
- En-suite Shower Room 1.98m x 1.63m (6'6 x 5'4 )
- Modern white suite comprising separate tiled shower cubicle with thermostatically controlled shower unit and wall mounted telephone shower attachment; fitted sliding shower door; close coupled WC; semi pedestal wash hand basin with mono mixer taps; towel radiator; extractor fan.
- Bedroom 2 3.53m x 3.05m (11'7 x 10'0 )
- Bathroom 2.21m x 1.70m (7'3 x 5'7 )
- Stunning white suite comprising curved panel bath with pillar mixer taps; thermostatically controlled shower unit with wall mounted wash hand basin; fitted curved glass shower screen; semi pedestal wash hand basin with mono mixer tap; close coupled WC; towel radiator; part tiled walls; Xpelair extractor fan; Velux window.
- Outside
- Enclosed garden laid out in artificial grass; 1 designated parking space.
- Tenure
- Freehold
- Capital / Rateable Value
- £135,000. Rates Payable = £1174.50 per annum (approx)
- Management Charge
- £46.67 per calendar month to include building insurance; window cleaning and maintenance of common areas.





