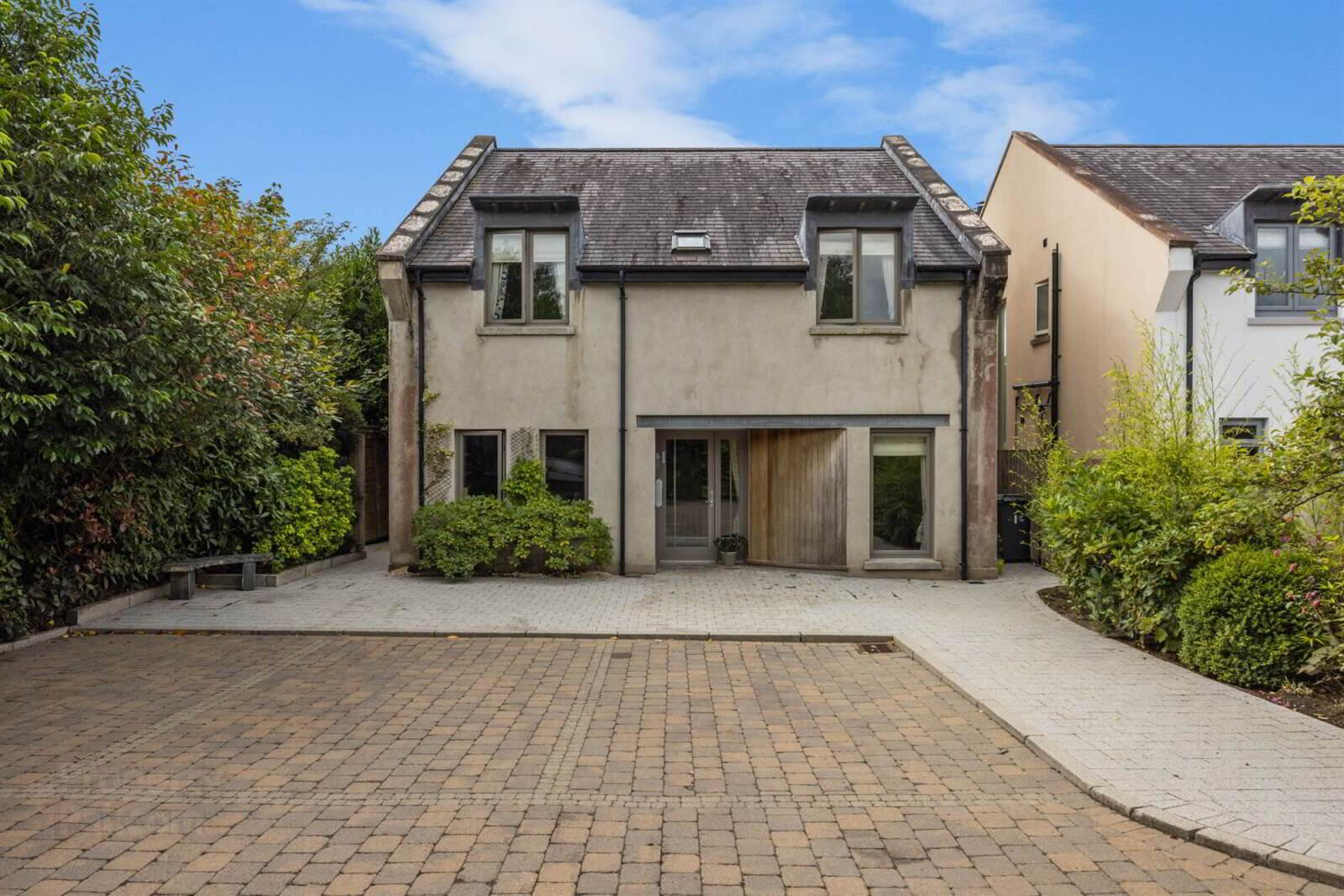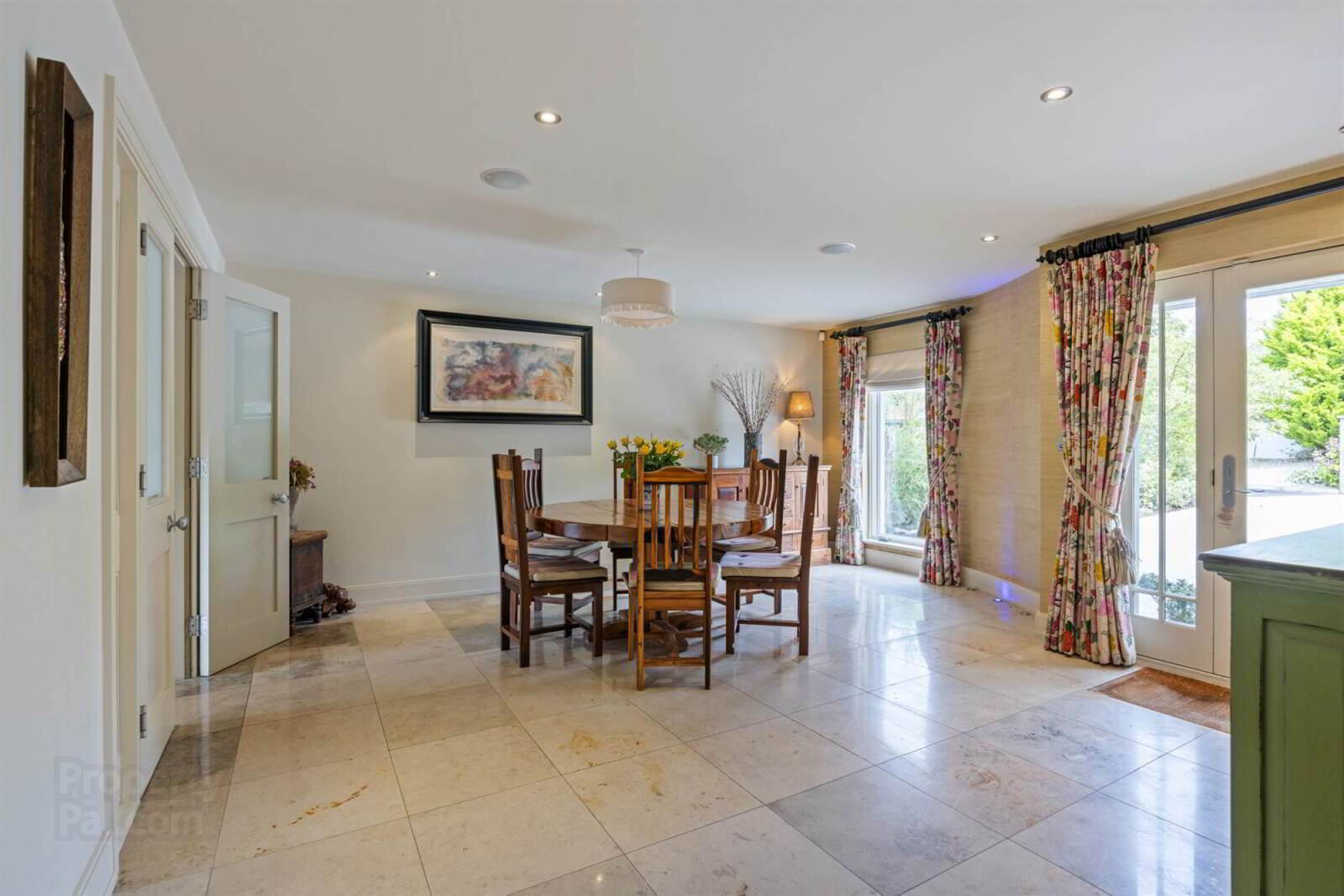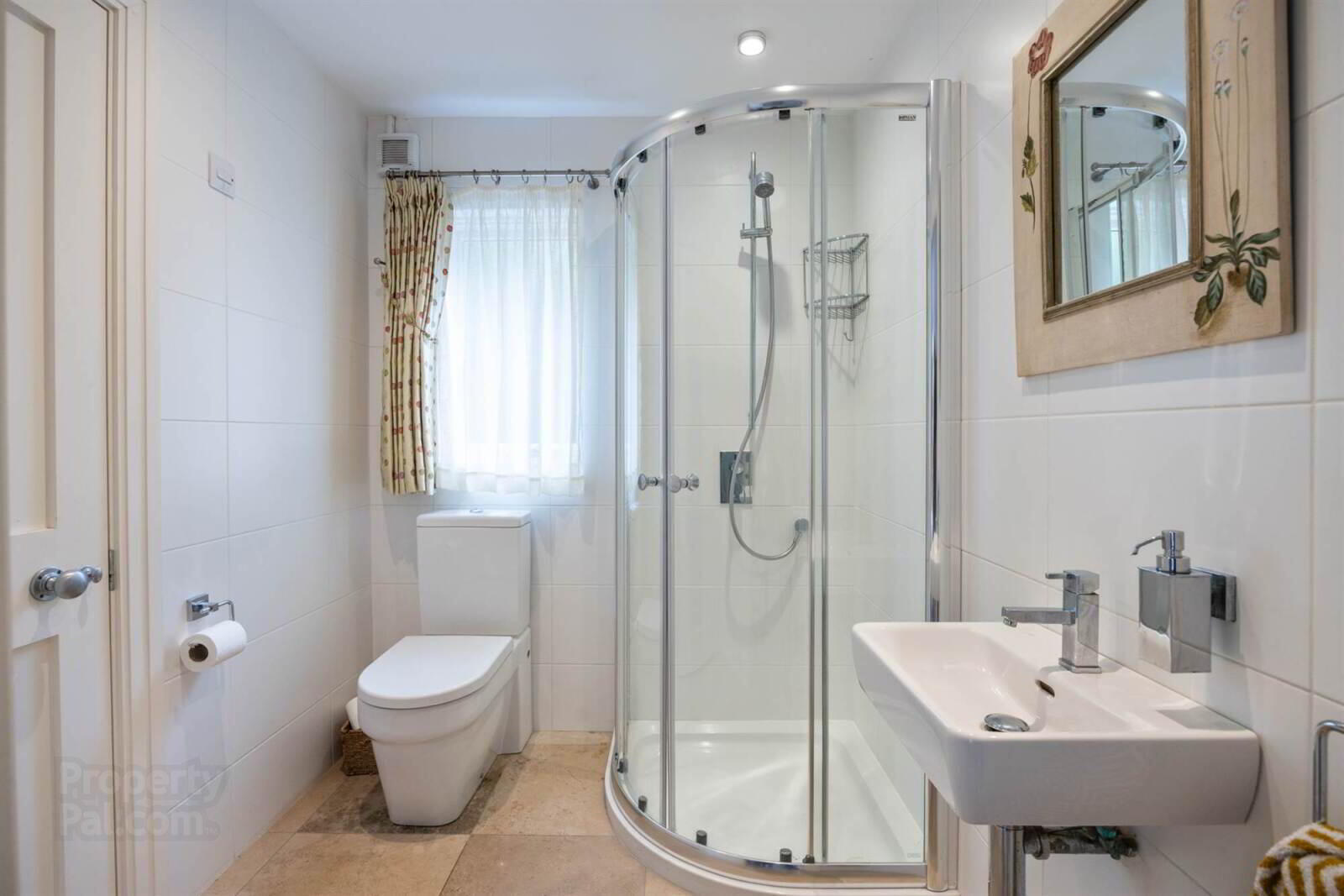


21c Loughan Road,
Coleraine, BT52 1UB
5 Bed Detached House
Asking Price £649,950
5 Bedrooms
3 Receptions
Property Overview
Status
For Sale
Style
Detached House
Bedrooms
5
Receptions
3
Property Features
Tenure
Not Provided
Energy Rating
Heating
Oil
Broadband
*³
Property Financials
Price
Asking Price £649,950
Stamp Duty
Rates
£3,186.30 pa*¹
Typical Mortgage
Property Engagement
Views Last 7 Days
360
Views Last 30 Days
1,504
Views All Time
14,701

Features
- Superb Detached Family Home In An Idyllic Setting
- Generous Accommodation Throughout
- Five Bedrooms [ Four with Ensuites ]
- Principal Bedroom with Dressing Room
- Bedroom 5 Currently used as a Home Office
- Beautiful Living Room With Feature Fireplace Overlooking River Bann And Landing Onto Upper Level Terrace
- Stunning High Gloss Fitted Kitchen
- Large Family Room Leading Onto Lower Level Terrace
- Dining Hall
- Utility Room
- Additional Shower Room
- Ample Off Street Parking To Front
- Oil Fired Central Heating
- Wired for music system throughout
- Underfloor heating throughout
- Laundry Room on Floor 3
- Viewing By Private Appointment
- Windows are composite of aluminium externally and timber internally
- Spacious Rear Garden & Terrace Overlooking River Bann
- Within Easy Reach Of Outer Ring - Coleraine Town Centre
- Convenient To Leading Local Schools, Restaurants & Excellent Shopping Facilities
- Dining Hall
- 5.9m x 4.32m (19'4" x 14'2")
Hardwood Door to dining hall with marble flooring - Bedroom / Study
- 3.15m x 3.15m (10'4" x 10'4")
- Ensuite
- Fully Tiled Shower Enclosure, low flush WC, wash hand basin
- Kitcheb / Living
- 7.72m x 5.9m (25'4" x 19'4")
Kitchen - High and Low Level, Aga Range, Recess for Fridge Freezer, Central Island with inset sink, granite worktops, integrated dishwasher, marble flooring Living Area - Attractive Feature Fireplace, marble flooring, access to rear patio - Bedroom
- 4.7m x 4.3m (15'5" x 14'1")
Walnut flooring - Dressing Room
- 3.1m x 2.54m (10'2" x 8'4")
- Ensuite Bathroom
- Raised panelled bath, separate shower enclosure, low flush WC, twin wash hand basin vanity unit
- Bedroom
- 3.66m x 3.1m (12'0" x 10'2")
Oak flooring - Ensuite
- White suite, panelled bath, mixer taps, telephone hand shower, low flush WC, wash hand basin
- Family Room
- 9.04m x 7.98m (29'8" x 26'2")
Wood burning stove, oak flooring, access to patio - Bedroom
- 3.5m x 3.45m (11'6" x 11'4")
Oak flooring - Shower Room
- .
- Spacious gardens to rear with river views, lawns and patio, excellent driveway parking to front





