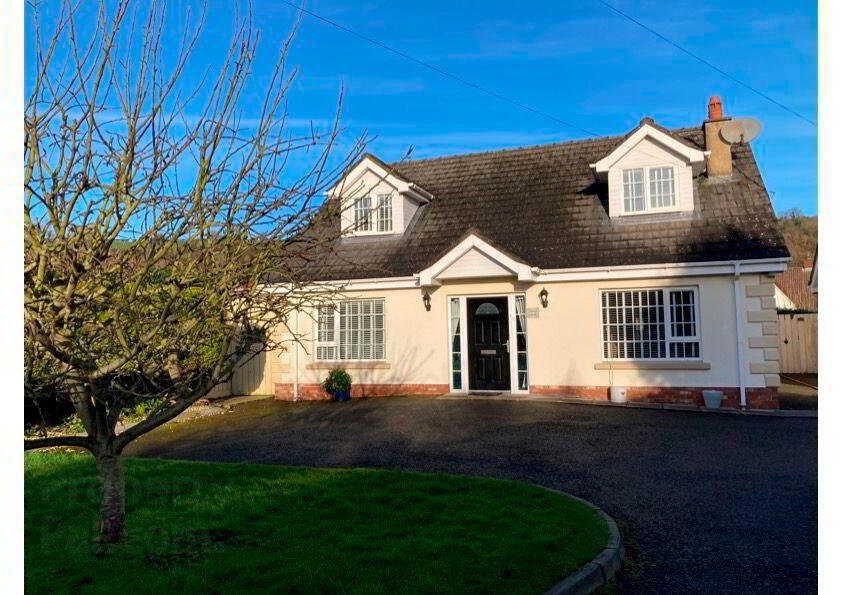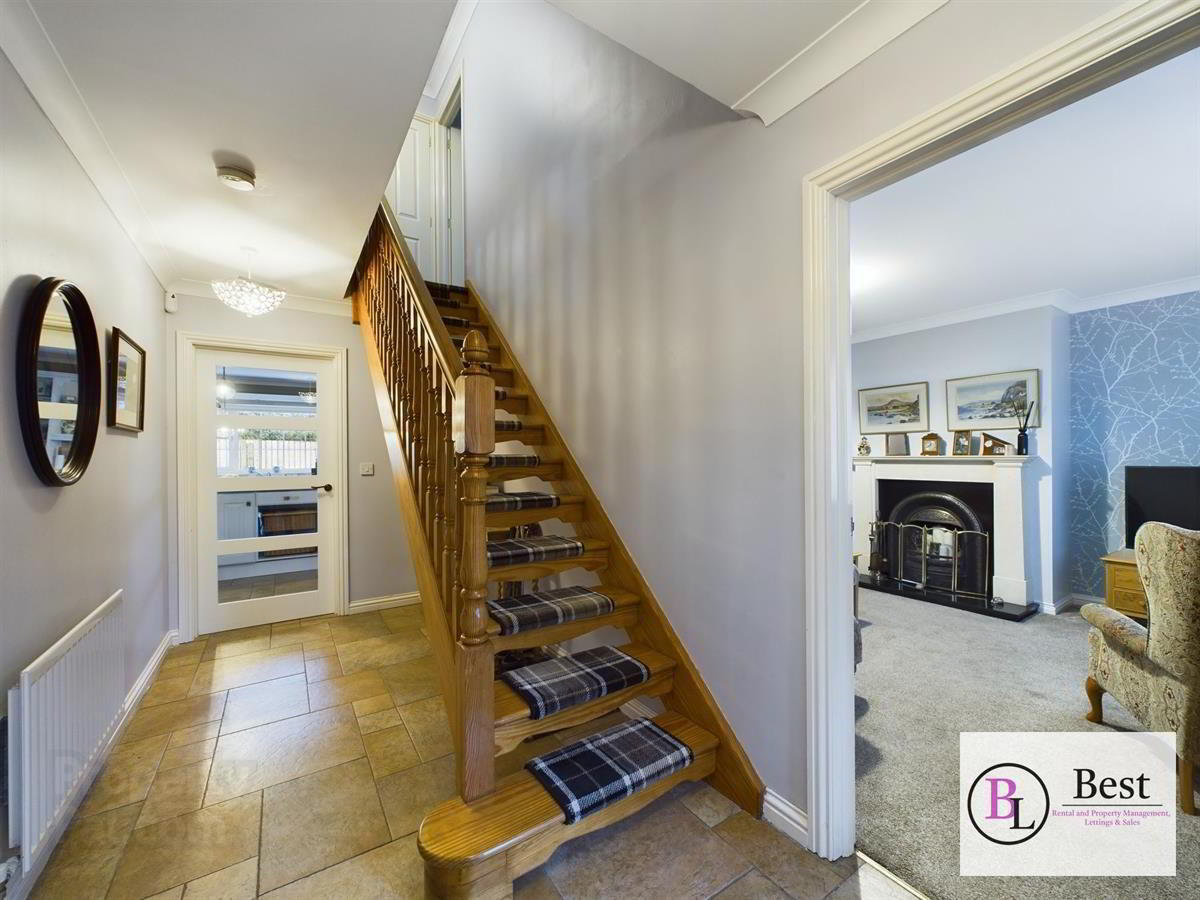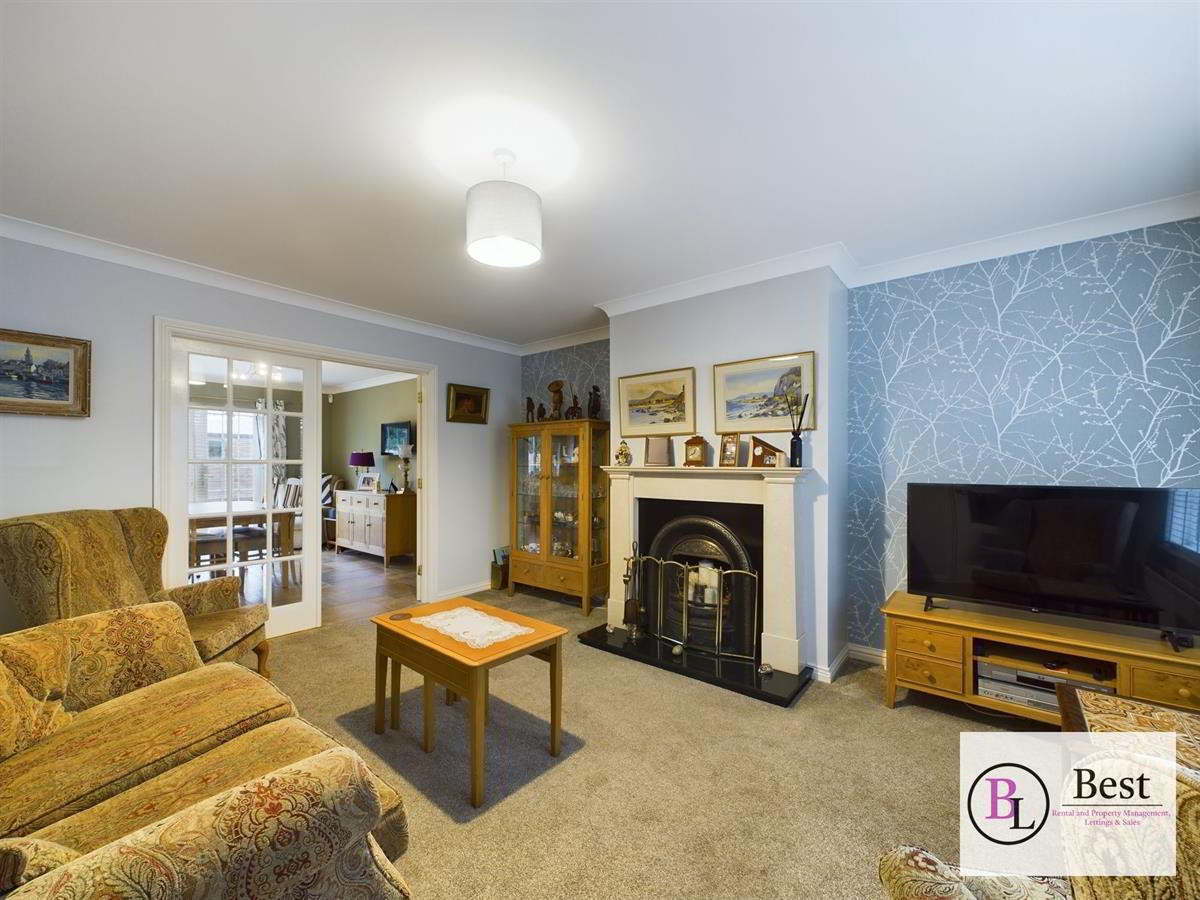


21b Glenburn Road,
Glynn, Larne, BT40 3HA
4 Bed Detached House
Sale agreed
4 Bedrooms
3 Bathrooms
2 Receptions
Property Overview
Status
Sale Agreed
Style
Detached House
Bedrooms
4
Bathrooms
3
Receptions
2
Property Features
Tenure
Not Provided
Energy Rating
Heating
Oil
Broadband
*³
Property Financials
Price
Last listed at Offers Around £229,950
Rates
£1,447.18 pa*¹
Property Engagement
Views Last 7 Days
31
Views Last 30 Days
256
Views All Time
4,765
 Detached Chalet Bungalow
Detached Chalet BungalowBright Living Room
Family Room/Bedroom 4
Generous family kitchen/diner
Utility Room
Wet Room
Three bedrooms, Master with En-Suite
Family Bathroom
Fully enclosed garden
Off Street Parking
OFCH
Parking options: Off Street
Garden details: Private Garden
Entrance hall
Welcoming and bright entrance hall with oak open tread staircase and tiled flooring.
Living room w: 4.67m x l: 3.75m (w: 15' 4" x l: 12' 4")
A great living room, feature fireplace with a granite hearth and cast iron insert. French doors to kitchen/diner.
Family w: 4.65m x l: 3.59m (w: 15' 3" x l: 11' 9")
A good sized versatile room which can be used as either a second reception room or a fourth bedroom.?
Kitchen/diner w: 7.7m x l: 4.42m (w: 25' 3" x l: 14' 6")
Absolutely fantastic family kitchen/diner. Excellent range of high and low level units, Granite effect worktop, stone coloured sink and draining board. Integrated dishwasher. Rangemaster cooker with Rangemaster extractor fan. Island unit with under storage. Tiled splashback. Stunning tiled floor throughout and ample space for dining table. Patio doors to garden.
Utility w: 3.14m x l: 1.81m (w: 10' 4" x l: 5' 11")
Range of high and low level units and granite effect worktop. Space for washing machine and tumble dryer. Door to garden.
Shower w: 2.72m x l: 1.09m (w: 8' 11" x l: 3' 7")
Wet shower room with white suite comprising of low flush Japanese style W/C and pedestal sink. PVC panelled walls floor to ceiling.
FIRST FLOOR:
Master bedroom w: 3.69m x l: 3.56m (w: 12' 1" x l: 11' 8")
Great sized master bedroom with wardrobes.
En-suite w: 3.16m x l: 2.15m (w: 10' 4" x l: 7' 1")
White suite comprising of low flush w/c, pedestal wash hand basin. Glass corner shower unit with Mira electric shower and panelled walls. Velux window, stone coloured tiled flooring and neutral tiled walls floor to ceiling.?
Bedroom 2 w: 4.57m x l: 2.94m (w: 15' x l: 9' 8")
Bedroom 3 w: 3.59m x l: 2.94m (w: 11' 9" x l: 9' 8")
Velux window.
Bathroom w: 2.56m x l: 1.95m (w: 8' 5" x l: 6' 5")
White suite comprising of low flush w/c, pedestal wash hand basin and corner bath. Stone coloured tiled flooring and? neutral tiles walls to ceiling with mosaic detailing. Velux window.?
Outside
Front Garden
Tarmac driveway and garden area laid to lawn with mature shrubs and trees.
Garden
Back garden - Fully enclosed garden laid to lawn with raise patio area. Electric outdoor sockets.?Garden shed.
PLEASE NOTE: We have not tested any appliances or systems at this property. Every effort has been taken to ensure the accuracy of the details provided and the measurements and information given are deemed to be accurate however all purchasers should carry out necessary checks as appropriate and instruct their own surveying/ legal representative prior to completion.





