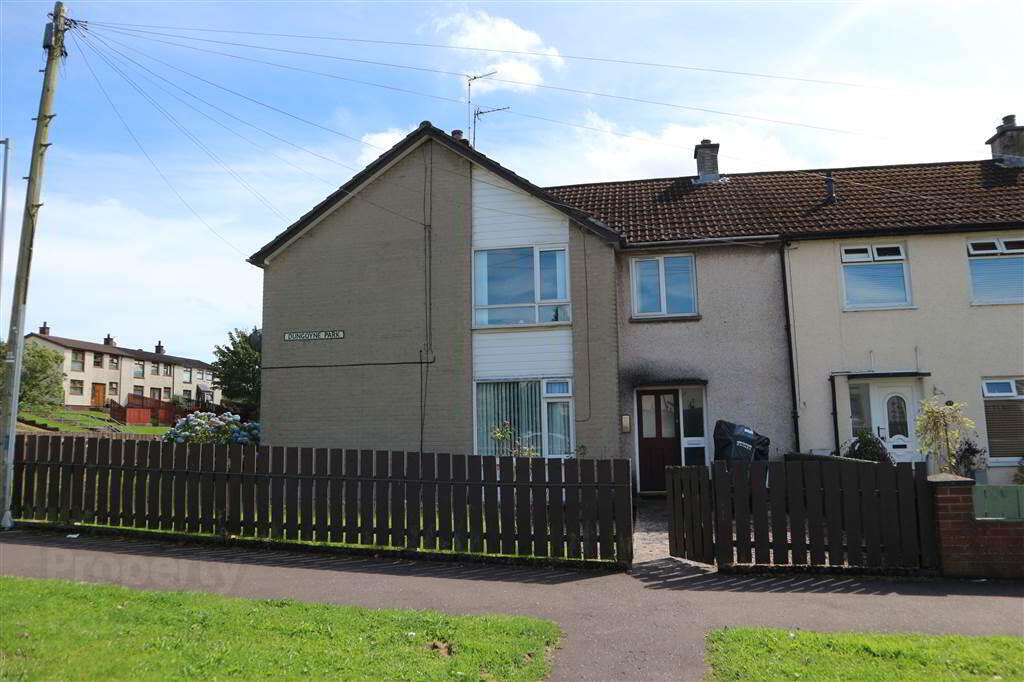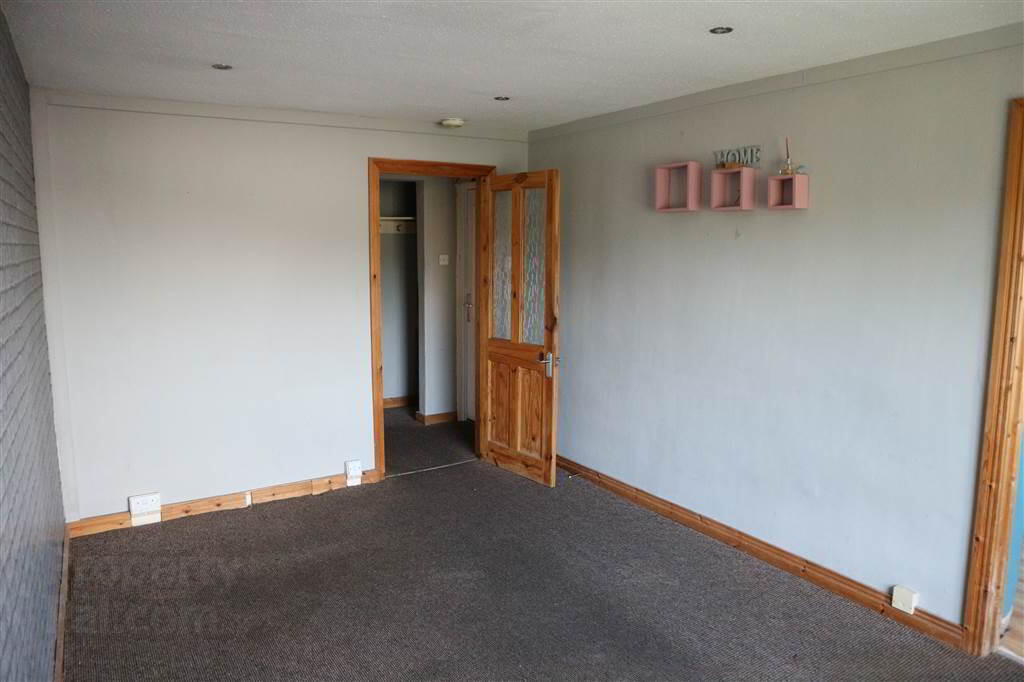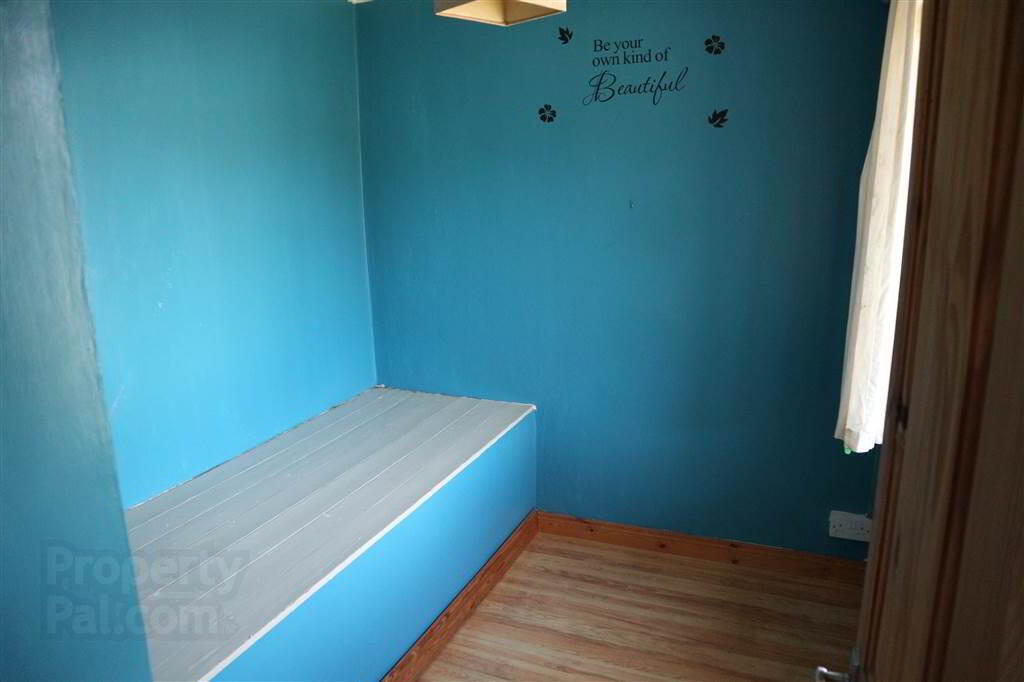


21b Dungoyne Park,
Dundonald, Belfast, BT16 2PN
2 Bed Apartment
Offers Around £75,000
2 Bedrooms
1 Reception
Property Overview
Status
For Sale
Style
Apartment
Bedrooms
2
Receptions
1
Property Features
Tenure
Not Provided
Energy Rating
Broadband
*³
Property Financials
Price
Offers Around £75,000
Stamp Duty
Rates
£452.40 pa*¹
Typical Mortgage
Property Engagement
Views Last 7 Days
347
Views Last 30 Days
1,565
Views All Time
9,523

Features
- First Floor Apartment
- 2 Good Sized Bedrooms
- Spacious Lounge
- Fitted Kitchen
- White Bathroom Suite
- Gas Fired Central Heating
- Upvc Double Glazed Window Frames
- Excellent Rental Potential
- Close to Local Shopping (Asda & Lidl) & Glider Route
AMPMni are now in receipt of an offer for the sum of £69,000 for 21b Dungoyne Park, Dundonald, Belfast, BT16 2PN. Anyone wishing to place an offer on this property should contact AMPMni, 54 Belmont Road, Belfast, BT4 2AN Tel: 028 9067 3777.
Only upon internal inspection will one appreciate the deceptively spacious accommodation contained within this apartment.
In past years the property has benefitted from the installation of gas fired central heating & Upvc double glazed window frames. It's sale now represents the ideal opportunity for any first time buyer to purchase an affordable starter home within this ever popular locality.
The property enjoys easy access to excellent local shopping and the reliable 'Glider' bus service provides easy access to Belfast City Centre.
Early viewing is strongly advised.
Ground Floor
- Solid wooden communal front to communal hallway and stairs.
First Floor
- HALLWAY:
- Single panelled radiator, wall mounted intercom, storage cupboard.
- LOUNGE:
- 4.85m x 3.48m (15' 11" x 11' 5")
Double panelled radiator, spotlights. - Store Room
- 2.55m x 2.18m (8' 4" x 7' 2")
Laminate timber flooring, single panelled radiator. - KITCHEN:
- 3.48m x 3.m (11' 5" x 9' 10")
1 1/2 bowl stainless steel sink unit with mixer tap, range of high and low level units, plumber for washing machine. - BEDROOM (1):
- 3.49m x 3.17m (11' 5" x 10' 5")
Laminate timber flooring, single panelled radiator. - BEDROOM (2):
- 3.15m x 2.66m (10' 4" x 8' 9")
Laminate timber flooring, single panelled radiator, cupboard containing gas fire boiler. - BATHROOM:
- Fully tiled walls, single panelled radiator, extractor fan, white suite comprising, pedestal wash hand basin, w.c., shower cubicle with electric shower.
- Store Room
- Allocated storage cupboard
Outside
- Allocated garden area.
Directions
The property is on the corner of Dungoyne Park and Craigleith Drive.




