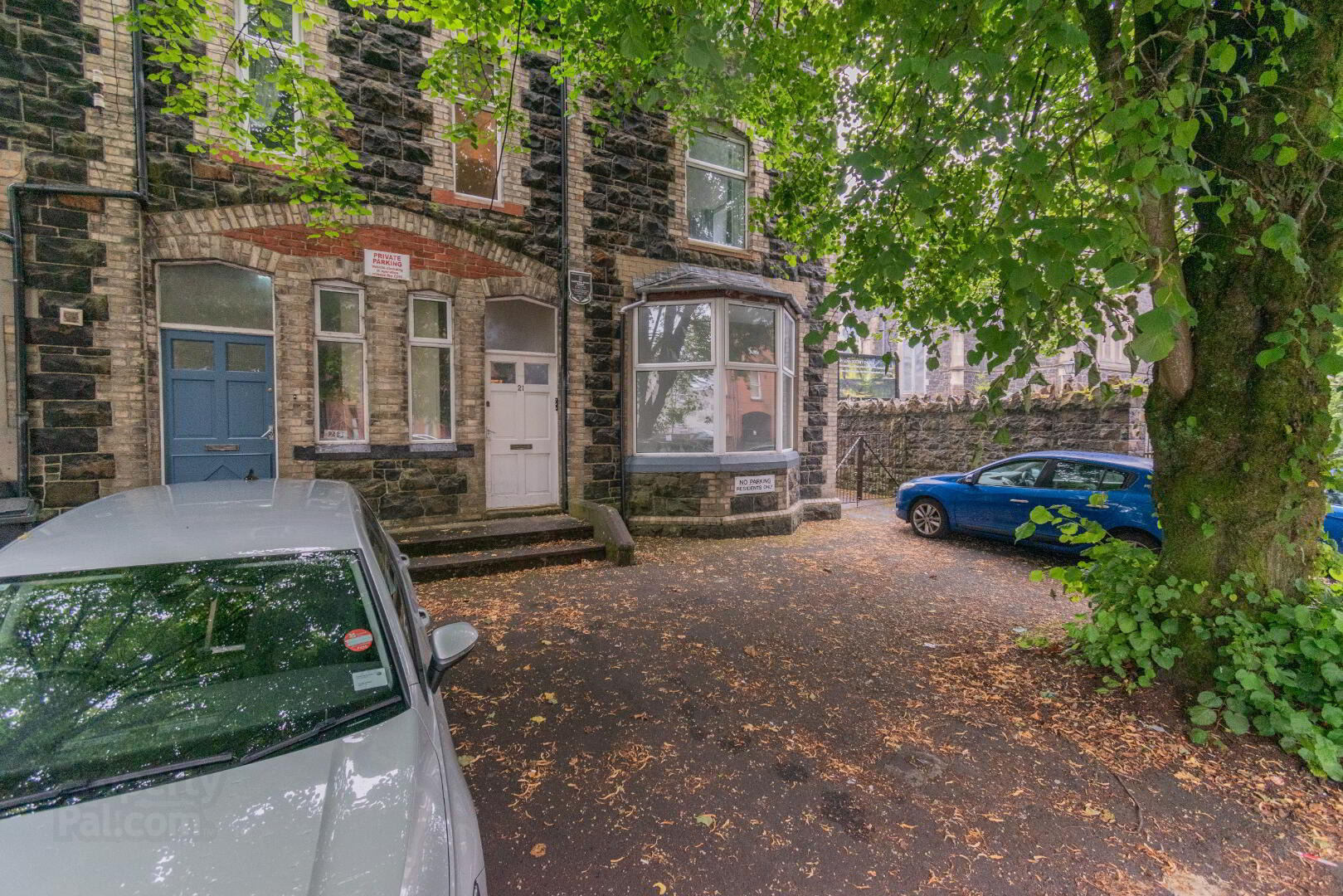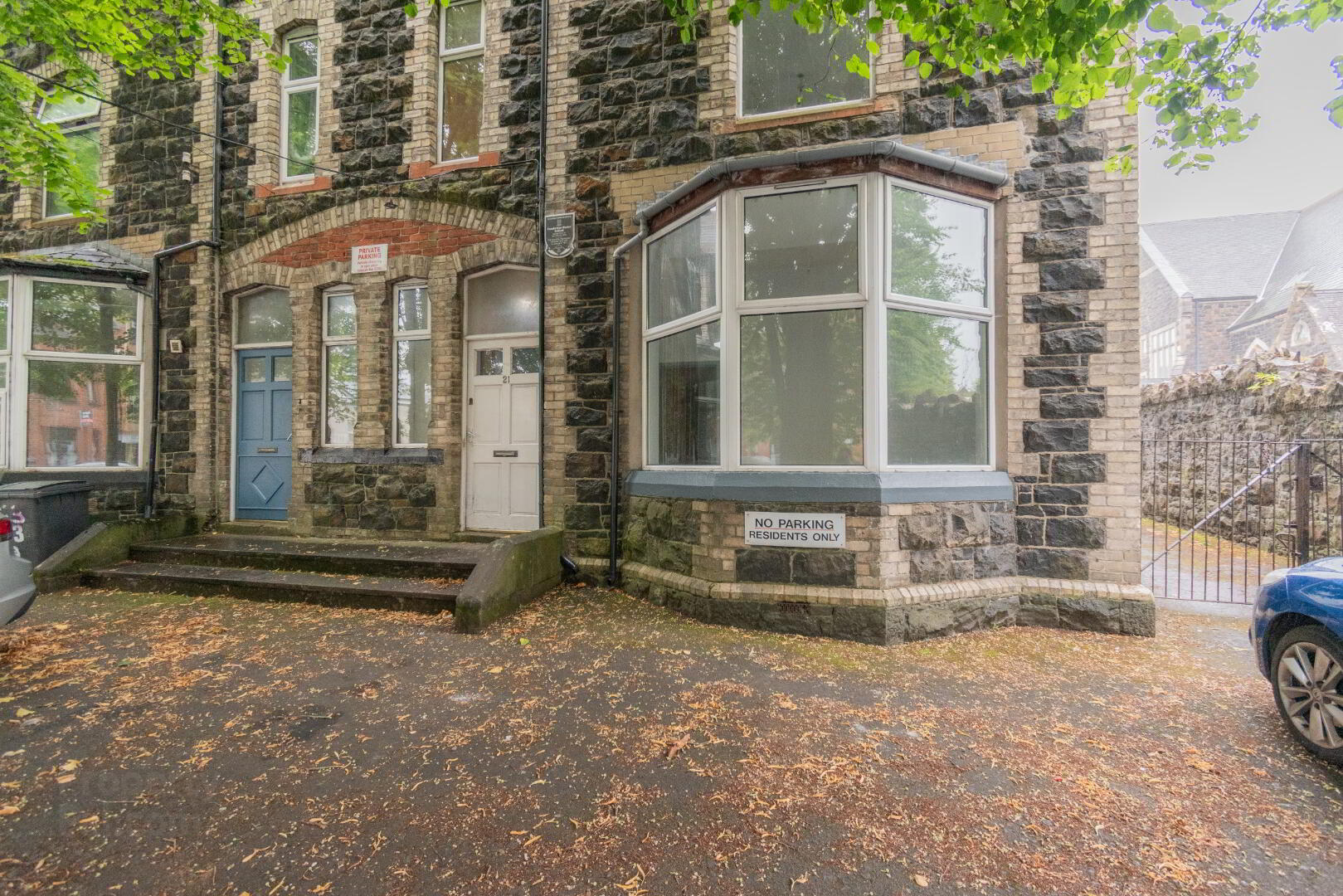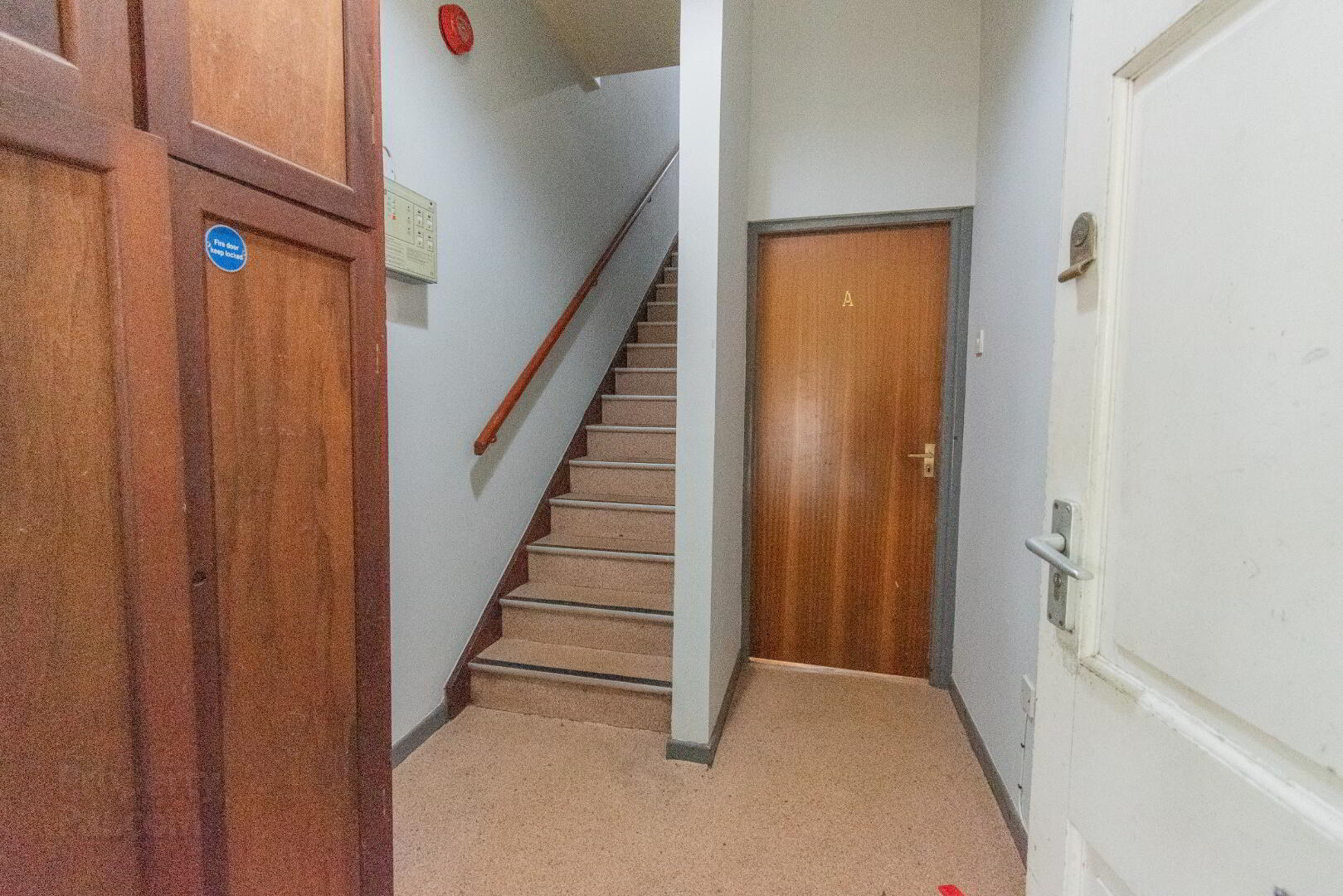


21a, 21b, 21c Ballymoney Road,
Audley Terrace, Ballymena, BT43 5BS
Apartments (1,830 sq ft)
Sale agreed
Property Overview
Status
Sale Agreed
Style
Apartments
Property Financials
Price
Last listed at Offers Around £160,000
Property Engagement
Views Last 7 Days
22
Views Last 30 Days
87
Views All Time
2,308

Features
- Town Centre Flat Investment
- Semi-Detached Period Property
- Look at the Potential Returns!
- Off-Street Parking and Rear Yard
- Annual Gross Income Potential of £22,200
- Easy Access to Local Amenities
- Well-Maintained and Updated
This semi-detached period property was converted into three apartments: 21A, 21B and 21C Ballymoney Road. We are pleased to offer for sale the entire building as one lot. Located on the central Ballymoney Road, seconds away from Ballymena Town Centre, No’s 21A, 21B and 21C are ideally located to benefit from all of the amenities Ballymena has to offer. These properties have been well-maintained throughout, and benefit from uPVC Double Glazed Windows, Economy 7 Heating, and tidy communal space.
Fully let, the property has earning potential of £22,000+ per annum in gross rental income with potential for improvement as time progresses, giving any potential landlord / investor buyers possible yields of around 13% or more. We are certain that this will be of interest to the discerning investor, and can only recommend personal inspection.
21A - Three Bed Ground Floor Apartment with Independent Access to Shared Rear Yard
HALLWAY
LIVING ROOM 8’5 x 13’9 (2.60m x 4.25m) (To Bay)
KITCHEN 6’6 x 10’7 (2.04m x 3.28m)
BATHROOM 10’7 x 10’4 (3.28m x 3.19m)
BEDROOM ONE 10’5 x 8’8(3.21m x 2.70m) (WPS)
BEDROOM TWO 8’6 x 14’7 (2.63m x 4.51m) (To Alcove)
BEDROOM THREE 10’5 x 10’4 (3.23m x 3.19m)
21B - Three Bed First Floor Apartment
HALLWAY 32’6 x 2’8 (9.96m x 0.87m)
KITCHEN 6’7 x 10’7 (2.06m x 3.29m)
BATHROOM 11’0 x 5’8 (3.38m x 1.79)
BEDROOM ONE 10’7 x 10’8 (3.27m x 3.32m)
BEDROOM TWO 10’6 x 8’9 (3.24m x 2.72m)
LIVING ROOM 10’3 x 13’9 (3.14m x 4.26m)
BEDROOM THREE 11’4 x 9’0 (3.49m x 2.77m)
21C - One Bed Second Floor Apartment with Pitched Roof
HALLWAY 10’5 x 4’10(3.21m x 1.25m)
BEDROOM ONE 9’7 x 9’2 (2.96m x 2.82m) (WPS)
BATHROOM 9’0 x 6’3 (2.75m x 1.95m) (WPS)
LIVING ROOM 12’5 x 13’9 (3.84m x 4.24m) (WPS)
KITCHEN 8’9 x 7’8 (2.73m x 2.40m)
OUTSIDE
FRONT
On to Ballymoney Road.
REAR
Shared Rear Yard with Vehicular Access to Side.
EPC Certificate Number for 21A: 0310-2877-9480-2894-5011
EPC Certificate Number for 21B:9277-3040-0208-2274-8204
EPC Certificate Number for 21C: 2334-1828-2400-0777-0296
Estimated Domestic Rate Bill: £589.21 / £589.21 / £413.48
Total Area: Approximately 170 SQM / 1829 SQFT
Tenure: Assumed Freehold
Heating: Economy 7 Throughout
Glazing: uPVC Double Glazed Throughout
Viewing Arrangements: By Appointment with Agent Only.
These particulars, whist believed to be accurate are set out as a general outline only for guidance and do not constitute any part of an offer or contract. Intending purchasers should not rely on them as statements of representation of fact but must satisfy themselves by inspection or otherwise as to their accuracy. No person in the employment of McCartney and Crawford has the authority to make or give any representation or warranty in respect of the property.




