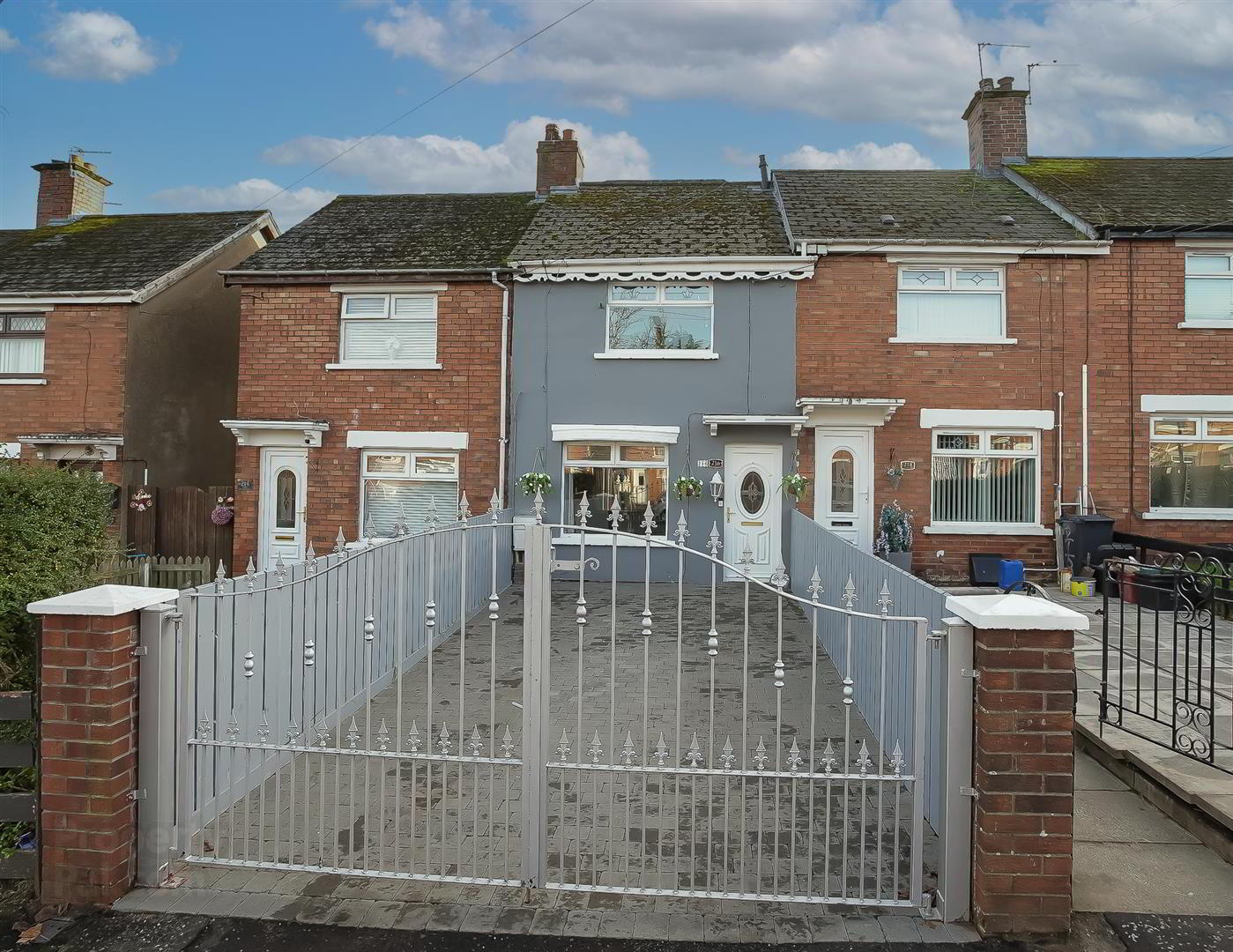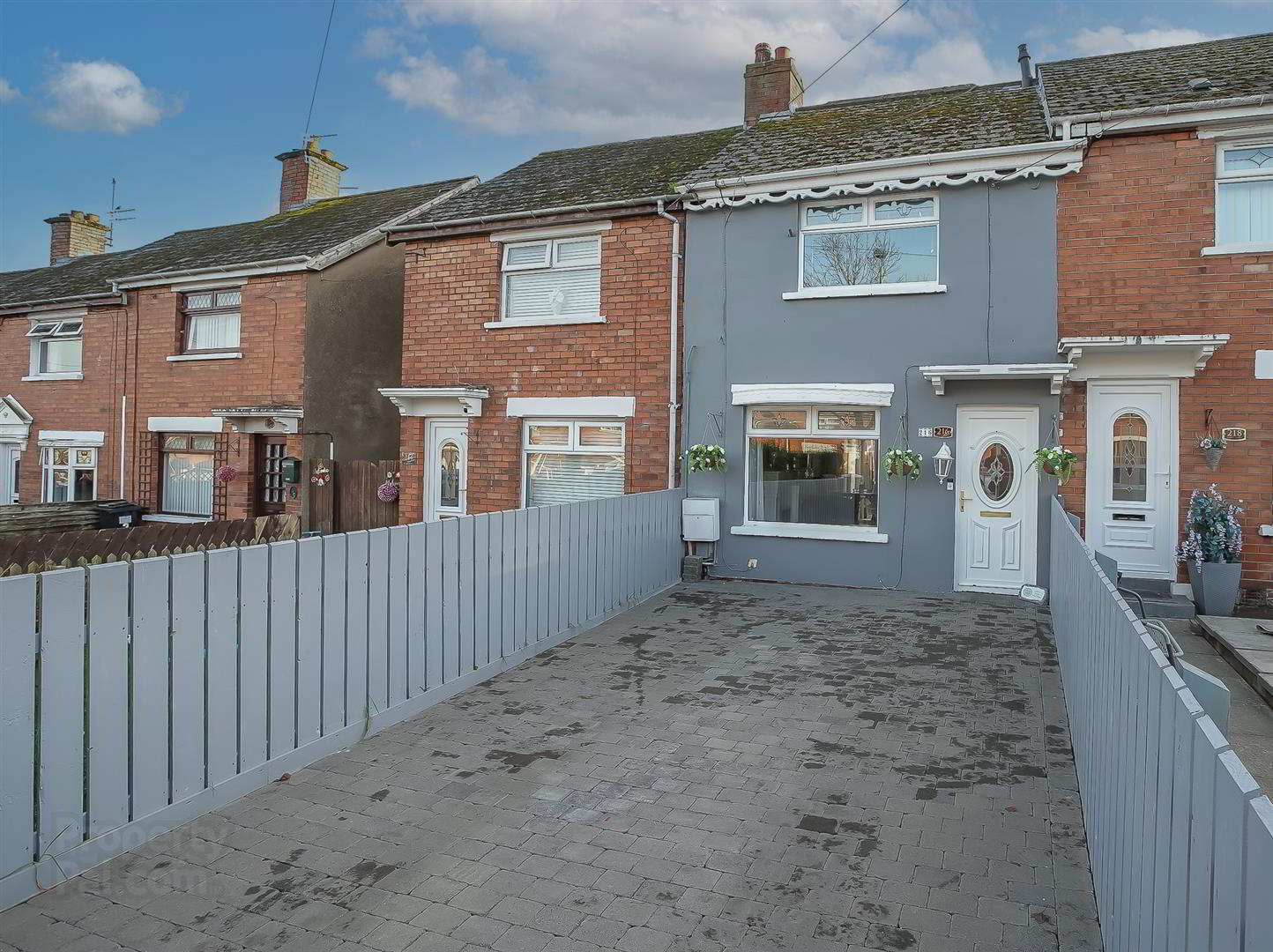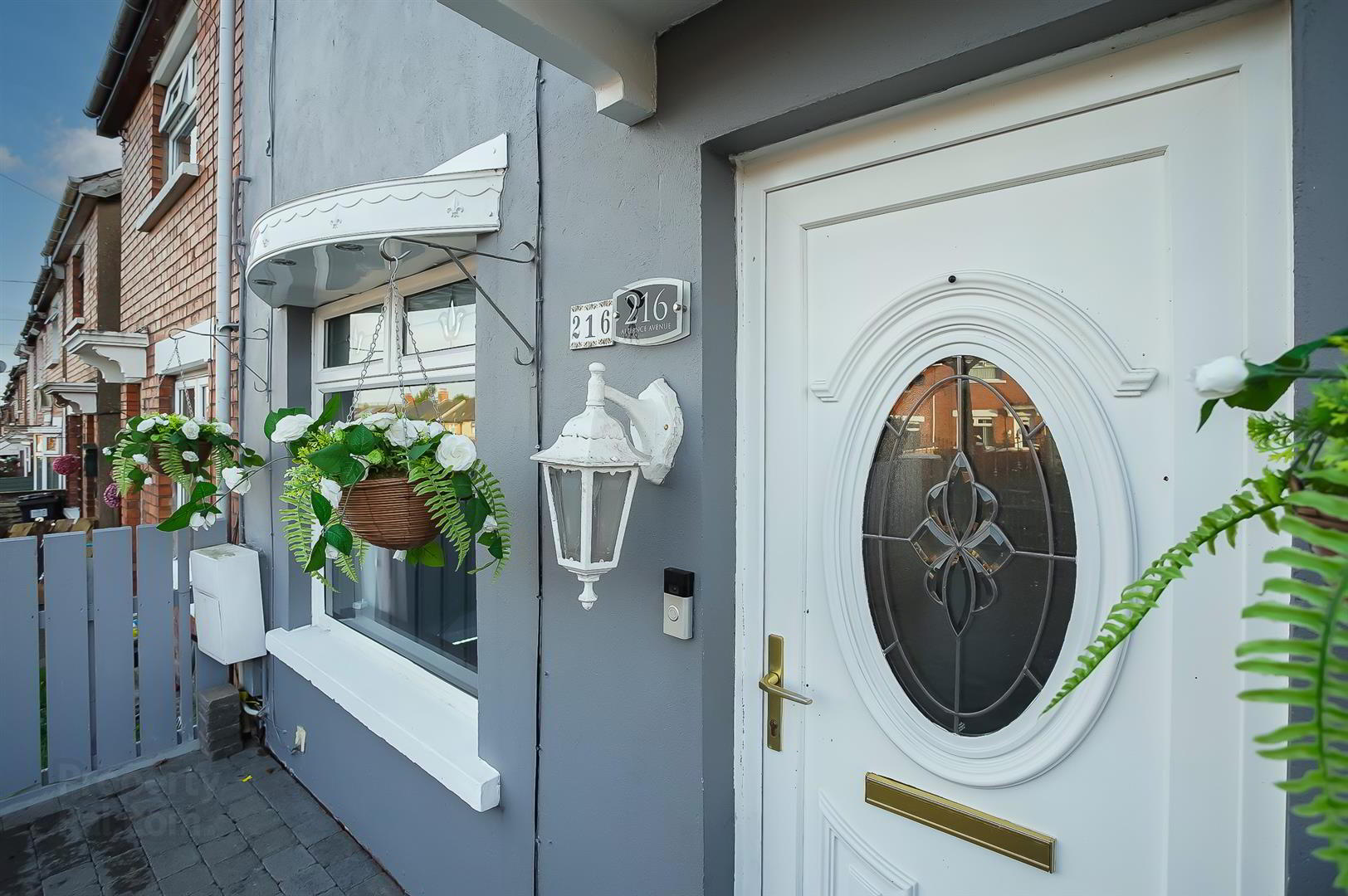


216 Alliance Avenue,
Belfast, BT14 7NX
2 Bed Terrace House
Offers Around £125,000
2 Bedrooms
1 Bathroom
1 Reception
Property Overview
Status
For Sale
Style
Terrace House
Bedrooms
2
Bathrooms
1
Receptions
1
Property Features
Tenure
Freehold
Energy Rating
Broadband
*³
Property Financials
Price
Offers Around £125,000
Stamp Duty
Rates
£659.61 pa*¹
Typical Mortgage
Property Engagement
Views Last 7 Days
389
Views Last 30 Days
1,330
Views All Time
7,143

Features
- A beautifully presented mid terrace home
- Large open plan living dining room
- Modern kitchen with integrated appliances
- Two good sized bedrooms
- Modern family tiled bathroom with shower over bath
- Gas central heating
- Paved driveway for two cars
- Fantastic central location
- Translink bus links on your doorstep
- Lots of local amenities nearby
No.216 is a beautifully presented mid terrace property, and has been recently renovated to a high standard throughout. This property will be a popular choice with young families with its close proximity to fantastic schools, transport links and a host of local amenities on your doorstep. On the ground floor there is an open plan living dining room including feature fireplace, dual aspect double glazed windows, to include uPVC double doors, leading onto a bright kitchen with a range of high and low level units, tiled floors, electric oven and hob, recessed spotlights, with direct access onto a small back patio which could used for storage or could easily be tuned into a quaint garden/outside dining area, perfect for summer evenings. Upstairs there are two good sized bedrooms with laminate flooring and a modern tiled bathroom with shower over bath, low flush W/C and sink with vanity unit. No 216 has the additional benefit of gas central heating and uPVC windows throughout. Outside there is a paved driveway with ample room for two cars. To arrange a viewing of this beautiful mid terrace property, contact HMK Property on 028 90397712.
- GROUND FLOOR
- ENTRANCE HALL
- A white uPVC front door with ornate glass insert leads you into a small entrance hall with wooden flooring, this leads straight into the living room and the carpeted stairs with LED lighting.
- LIVING/DINING ROOM
- The open plan living/dining room is bright and spacious, benefiting from a large uPVC window at the living room end of the property and a clear uPVC door leading onto the patio at the dining room end. There is a wooden floor throughout, tastefully decorated walls combing wallpaper and paint with skirting boards to finish off the stunning décor. The gas fire is encased in a large ornate cream fireplace adding a feeling of luxury throughout this beautiful room, the kitchen leads off the dining area, there is the added bonus of an additional storage cupboard in the dining area.
- KITCHEN
- This stylish modern kitchen was fully renovated last year, it has a good range of high and low level units, recessed spotlights, a marble effect worktop, integrated appliances including fridge freezer, electric oven, hob and extractor fan. The kitchen also benefits from having its own uPVC door straight out onto the patio and a large uPVC window flooding the room with natural light.
- FIRST FLOOR
- LANDING
- The upstairs landing has been tastefully designed with flock wallpaper, painted skirting boards and modern white wooden doors leading into the bedrooms and bathroom.
- BERDOOM ONE
- The spacious master bedroom has grey laminate wooden flooring, designed with paper and painted walls and skirting boards, large uPVC picture window overlooking the front of the property.
- BEDROOM TWO
- The second bedroom has grey laminate wooden flooring, skirting boards and overlooks the back of the property
- BATHROOM
- The stylish modern bathroom is fully tiled with heated towel rail, shower over bath, sink with vanity unit and small bathroom window.
- OUTSIDE
- To the front of the property there are gates leading to a recently paved driveway with ample parking for two cars, the grey painted wooden fence gives the front of 216 Alliance Avenue a feeling of luxury before even entering the property, at the rear of the property there is a small recently paved perfect for storage and outside dining.







