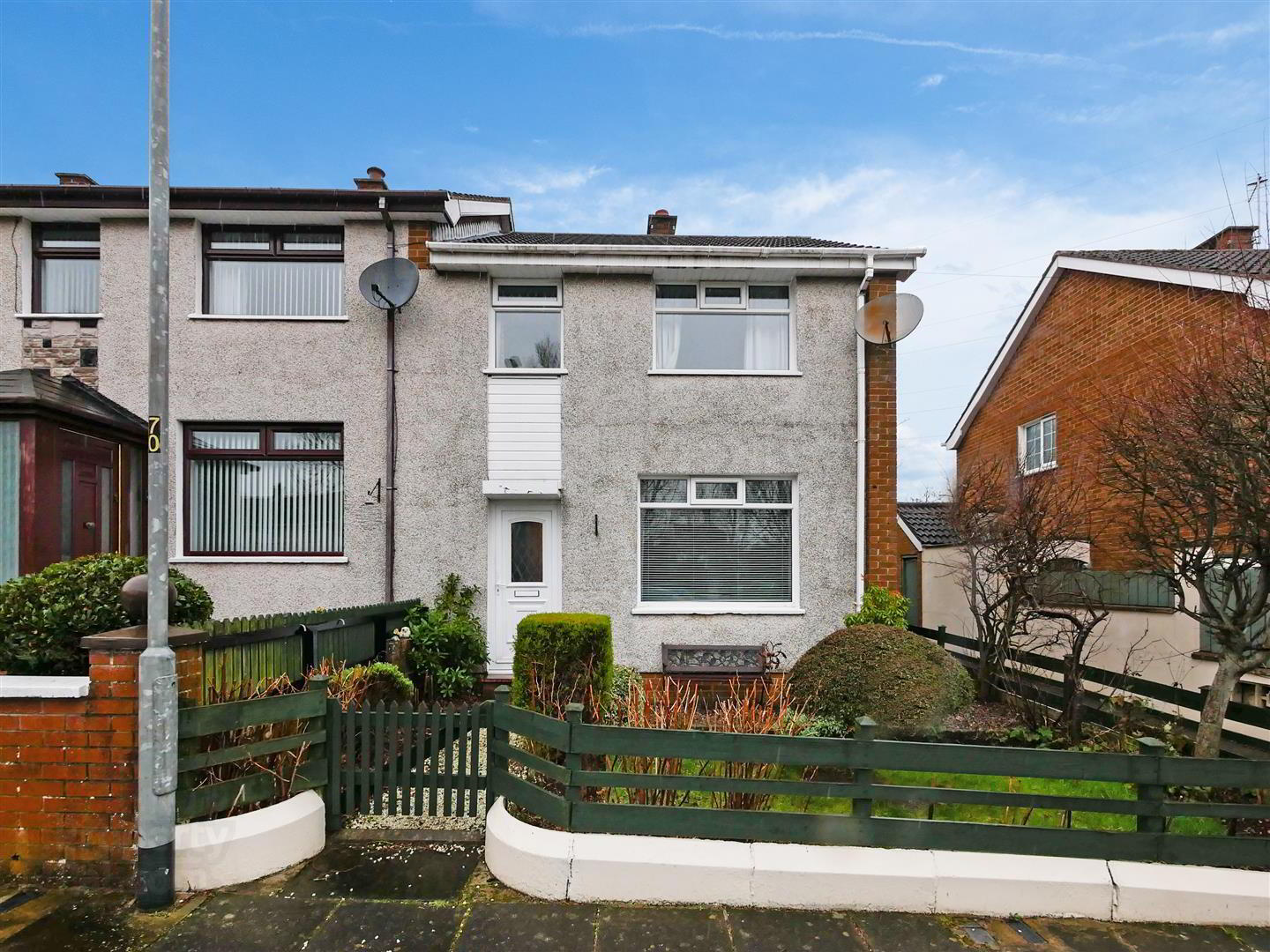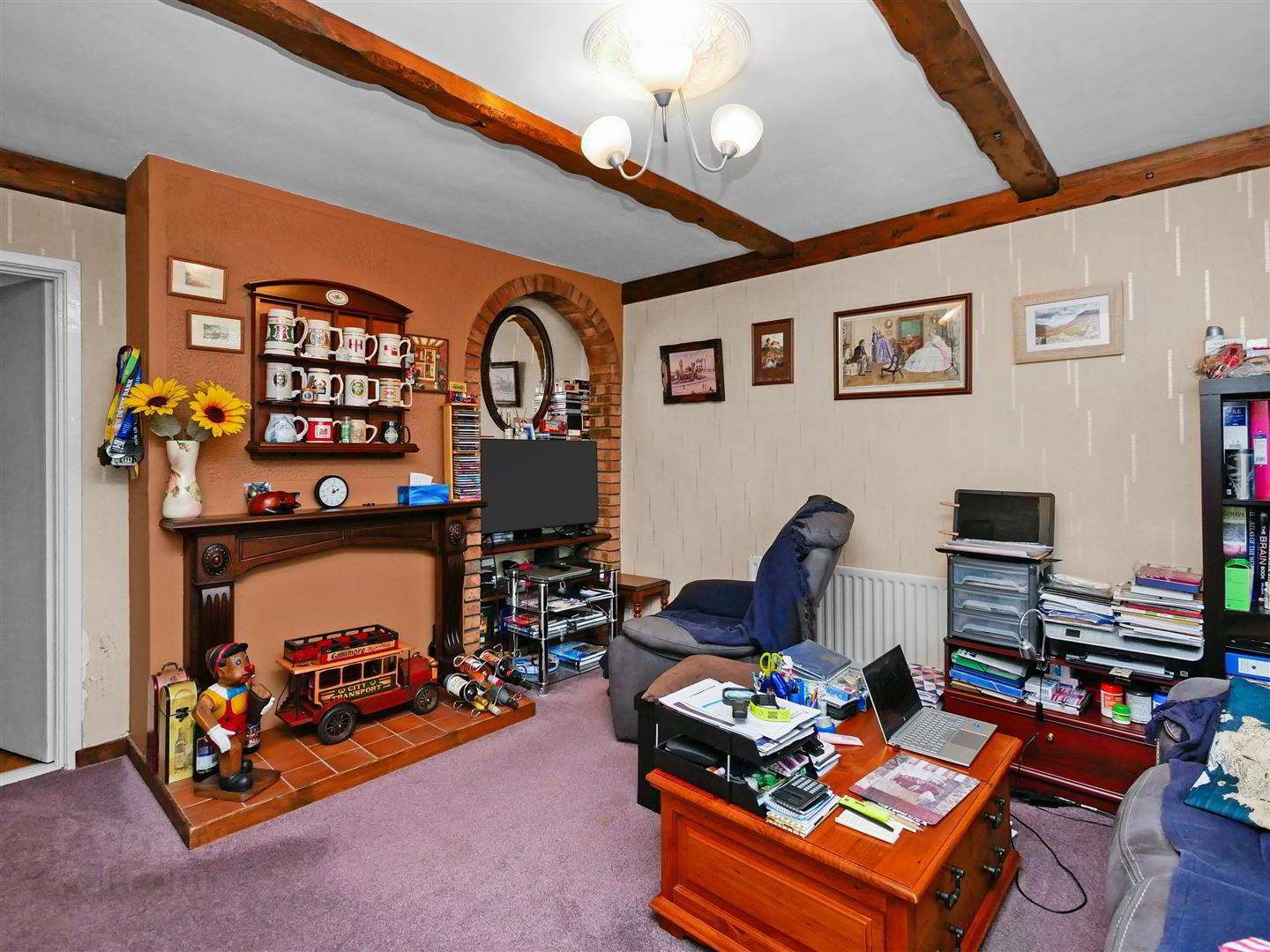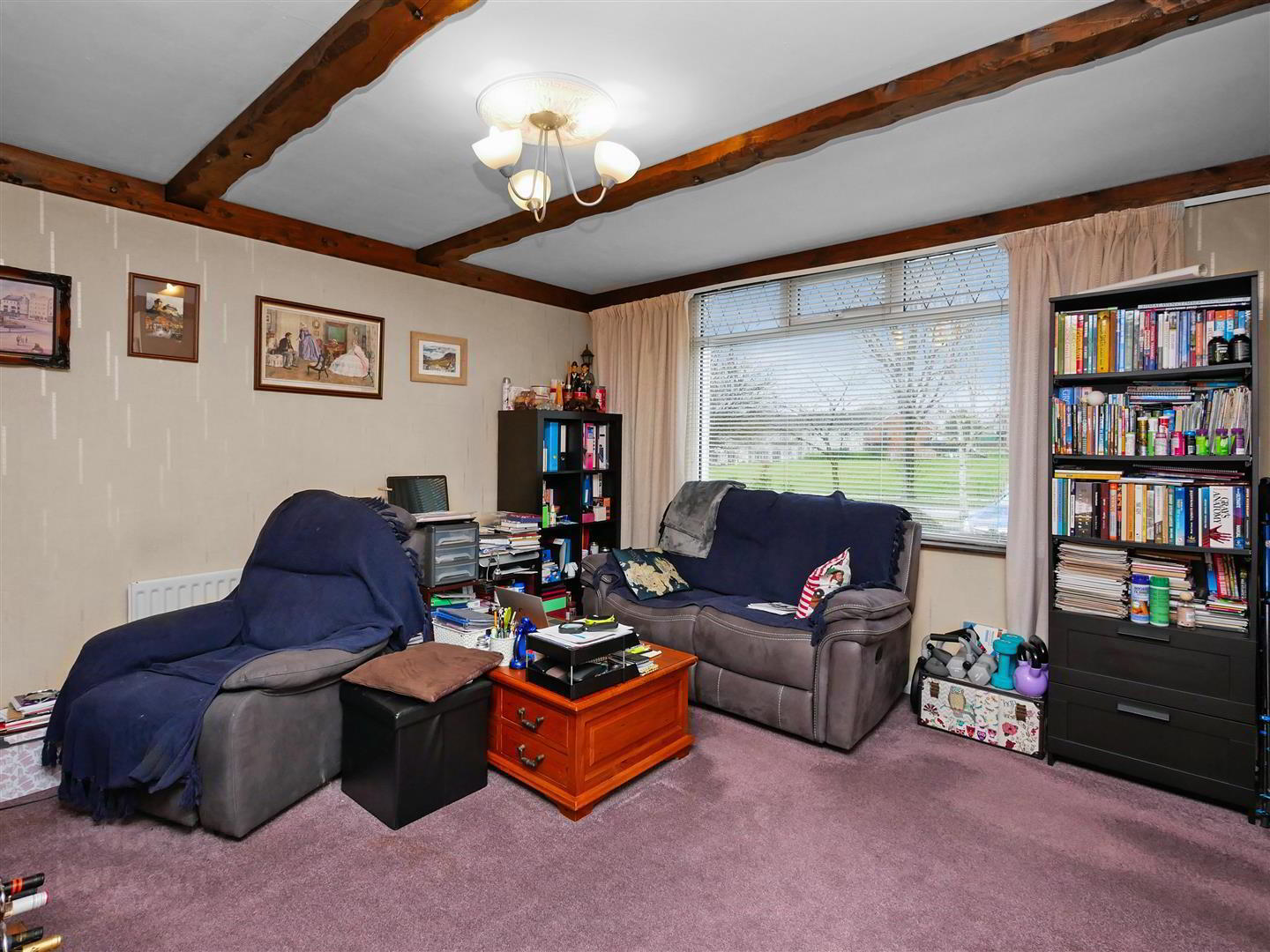


214 Belvoir Drive,
Belvoir Park, Belfast, BT8 7RR
3 Bed Terrace House
Asking Price £149,950
3 Bedrooms
Property Overview
Status
For Sale
Style
Terrace House
Bedrooms
3
Property Features
Tenure
Leasehold
Energy Rating
Broadband
*³
Property Financials
Price
Asking Price £149,950
Stamp Duty
Rates
£773.33 pa*¹
Typical Mortgage
Property Engagement
Views Last 7 Days
522
Views Last 30 Days
2,683
Views All Time
4,738

Features
- End terrace home
- Three bedrooms
- Spacious lounge
- Kitchen / dining area
- White bathroom suite
- Oil fired central heating
- Double glazed windows
- Parking available to the front off the property in the small cul de sac
- Gardens to the front and also to the rear
- Backs onto Belvoir Park Forest
This well maintained mid terrace home is situated in a convenient location offering good access to the outer ring, Belfast City Centre, motorway access as well as local amenities and public walking areas at Shaw's Bridge and Belvoir Park Forest a matter of minutes from the property. Positioned with a front of drive position this home has everything required for the first time buyers or indeed the family unit looking to take their first steps upon the property ladder. With 3 good sized bedrooms, all 3 with built in robes, spacious lounge, and a fitted kitchen with family dining area, it is finished with a 1st floor bathroom suite. Parking to the front is also available. This home is also in a high demand location and we would urge early viewing as interest is expected to be high.
- The accommodation comprises
- Glazed pvc door opens onto entrance hall.
- Entrance Hall 1.95m x 1.53m (6'4" x 5'0")
- Lounge 4.34m x 4.24m (14'2" x 13'10")
- Fitted Kitchen / Dining 5.34m x 3.10m (17'6" x 10'2")
- Fitted kitchen with a selection of upper and lower level units complete with formica worktops, stainless steel sink with drainer, electric hob and separate oven. Plumbed for washing machine. Part tiled walls. Access to under stair storage. Glazed hardwood back door opens onto enclosed rear garden
- Dining image
- First Floor
- Bedroom 1 3.65m x 2.74m (11'11" x 8'11" )
- Spacious double bedroom with built-in storage
- Bedroom 2 3.31m x 3.10m (10'10" x 10'2")
- Access to hot press
- Bedroom 3 2.71m x 2.18m (8'10" x 7'1")
- Built-in storage
- White Bathroom suite 1.96m x 1.66m (6'5" x 5'5")
- White bathroom suite comprising of panelled bath with overhanging electric shower, pedestal wash hand basin, low flush w.c and heated chrome towel rail. Tiled walls and flooring.
- Front Garden
- Well maintained garden to the front with loose stone pathways bordered by timber fencing.
- Enclosed Rear Garden
- Enclosed rear garden covered in loose stone and bordered by mature hedging.
- Rear aspect
- Enjoying a pleasant aspect to the rear towards Belvoir Park forest .




