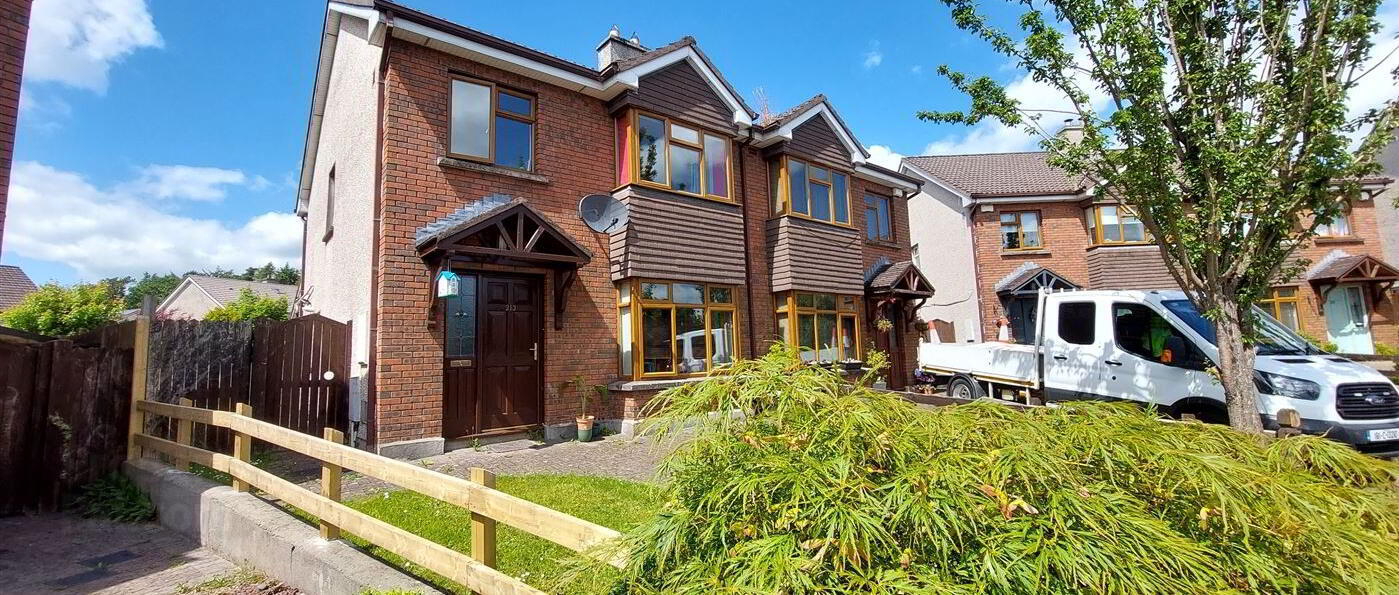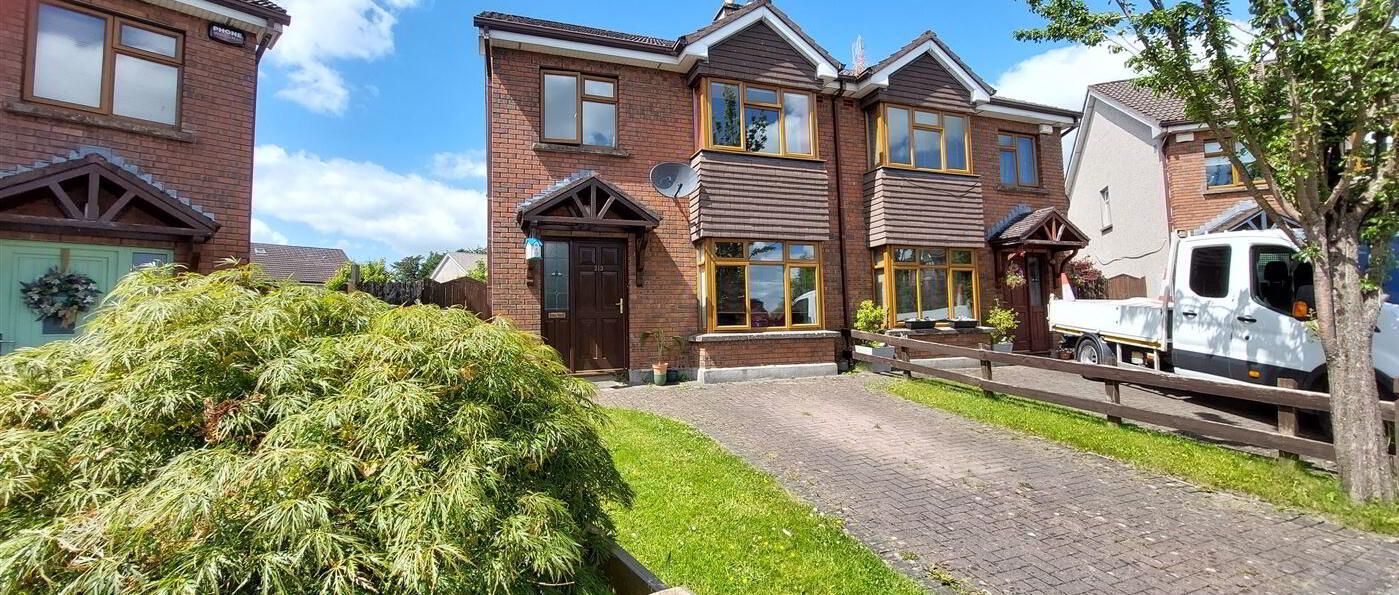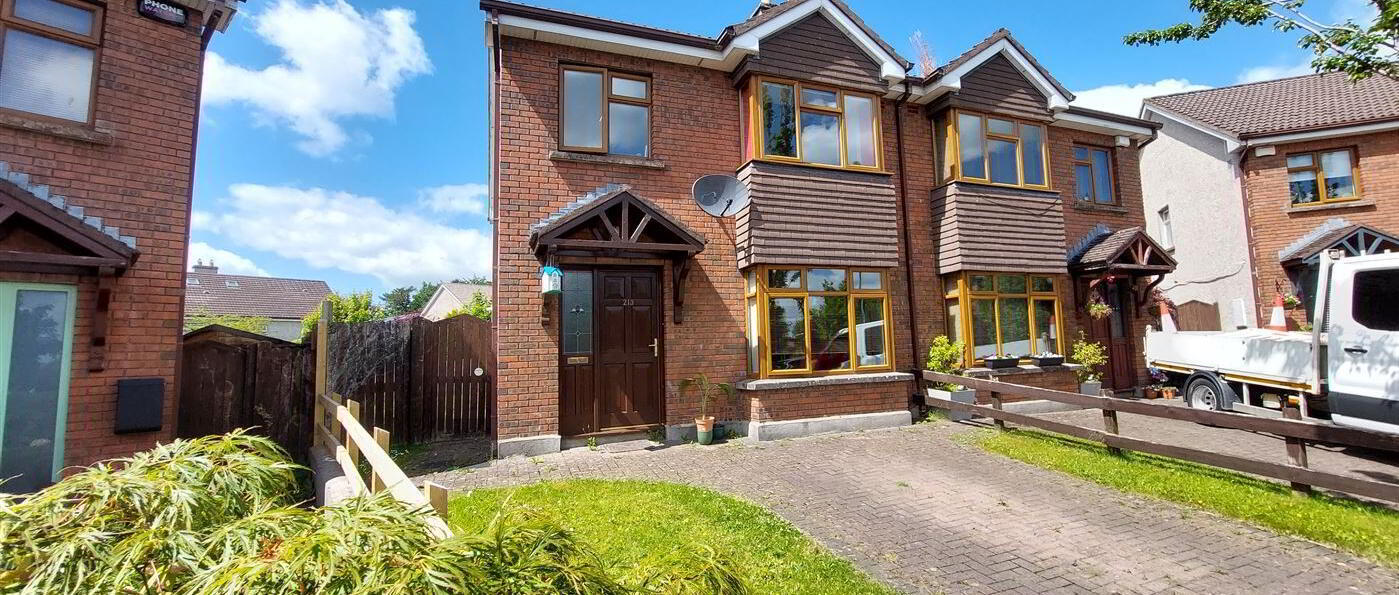


213 The Grove,
Petitswood Manor, Mullingar, Westmeath, N91A6D6
3 Bed Semi-detached House
Price €300,000
3 Bedrooms

Key Information
Status | For sale |
Price | €300,000 |
Style | Semi-detached House |
Bedrooms | 3 |
Tenure | Not Provided |
BER Rating |  |
Stamp Duty | €3,000*² |
Rates | Not Provided*¹ |

Features
- Wooden Garden Shed Large well-maintained garden to rear Boundaries: Fence Panels Concrete Panels Patio to gable Side Gate; very secure Overlooks Green Area Smart meter installed All Woodgrain uPVC Double Glazed Windows Doors All uPVC Fascia Soffit Block Built c. 2004 Low maintenance Facade Gas Fired Central Heating throughout Cobble lock Driveway Viewing highly recommended
Property Partners McDonnell’s are excited to bring to the open market this
Modern 3 Bedroom Semi-Detached Home located in this highly desirable location just off the Dublin Road
In a Quiet Cul-De-Sac Setting overlooking a Large Green Area
Perfect Location within Easy Walking Distance of Town Centre, opposite Aldi Supermarket & just minutes to N4 Motorway & Mullingar Park Hotel. Ideal commuter location.
Spacious Living Accommodation c.118 sq. m with Master Bedroom En-Suite
Presented in great condition
Large well-kept garden to rear
Gas Fired Central Heating throughout
Price Guide: €300,000
Room Details
Entrance Hall - m x m
1.781m x 5.416m Hardwood Teak Front door with Double Glazed Stained Glass. Coving. Radiator. Feature Built-In Shelving under Stairwell.
Sitting Room - m x m
5.995m x 3.579m Laminate wood flooring. Open Heart solid Wood Fireplace with Overmantel. Coving. Feature Bay Window. Centre Piece Chandelier light fitting. TV Point. Double door Access from entrance hall. Double doors through to the dining Room.
Dining Room - m x m
3.891m x 2.627m Laminate wood flooring. Rear Aspect. Mounted Wall Vent. Sliding Patio Door to Rear. Vertical Blinds. Radiator. Ample Power Points. Door to Kitchen.
Kitchen/Breakfast area - m x m
2.959m x 6.961m Tiled flooring. Fully Fitted Kitchen wall & floor units with tiled splash back, counter top & stainless-steel sink unit at window which overlooks the rear garden. Tiled Floor. Spot Lights on ceiling. Radiator. Very Bright and spacious. Plumbed for Dishwasher.
Utility - m x m
1.535m x 1.379m Off Kitchen. Tiled flooring. Window to Gable. Plumbed for Washer & Dryer. Gas Boiler “Baxi”. Built in Wall Shelves. Radiator. Heating Control Panel “Horstmann”
Guest Toilet - m x m
0.903m x 1.679m (Under Stairway) Tiled Floors. With WC., & WHB. Extractor fan.
Landing - m x m
2.329m x 3.800m Carpet Flooring. Window to gable of house. Hot-press off with emersion heater for water and ample shelving.
Hot-press - m x m
1.202m x 1.007m Water Cylinder. Ample shelving
Storage Closet - m x m
0.811m x 0.684m With Built-In Shelving
Bedroom 1 (Master Ensuite) - m x m
4.402m x 3.058m Double room. Front Aspect. Carpet flooring. Feature Bay Window. 3 Door Built-In Floor to Ceiling Radiator. Mounted Wall Vent.
En-Suite - m x m
1.439m x 2.251m W.C., W.H.B. & Shower Cubicle. Tiled Floor & ½ Tiled Walls. Velux Skylight.
Bedroom 2 - m x m
3.879m x 3.047m Double Room. Rear Aspect. 6 Door Floor to Ceiling Built-In Wardrobes. Carpet Flooring. Radiator. Ample Power Points. Mounted Wall Vent. Centre Piece Spot Lights.
Bedroom 3 - m x m
2.496m x 2.653m Single Room. Front Aspect. Carpet flooring. Wall Vent. Radiator. 2 Door Built-In Wardrobe.
Main Bathroom - m x m
2.022m x 2.582m Tiled floors & tiled ½ tiled walls. With W.C., W.H.B. & Bath with mixer shower. Radiator. Mounted wall vent. Glass Screen shower door. Window to rear allowing for abundance of natural light & ventilation
Directions
Google Maps: N91 A6D6

Click here to view the video

