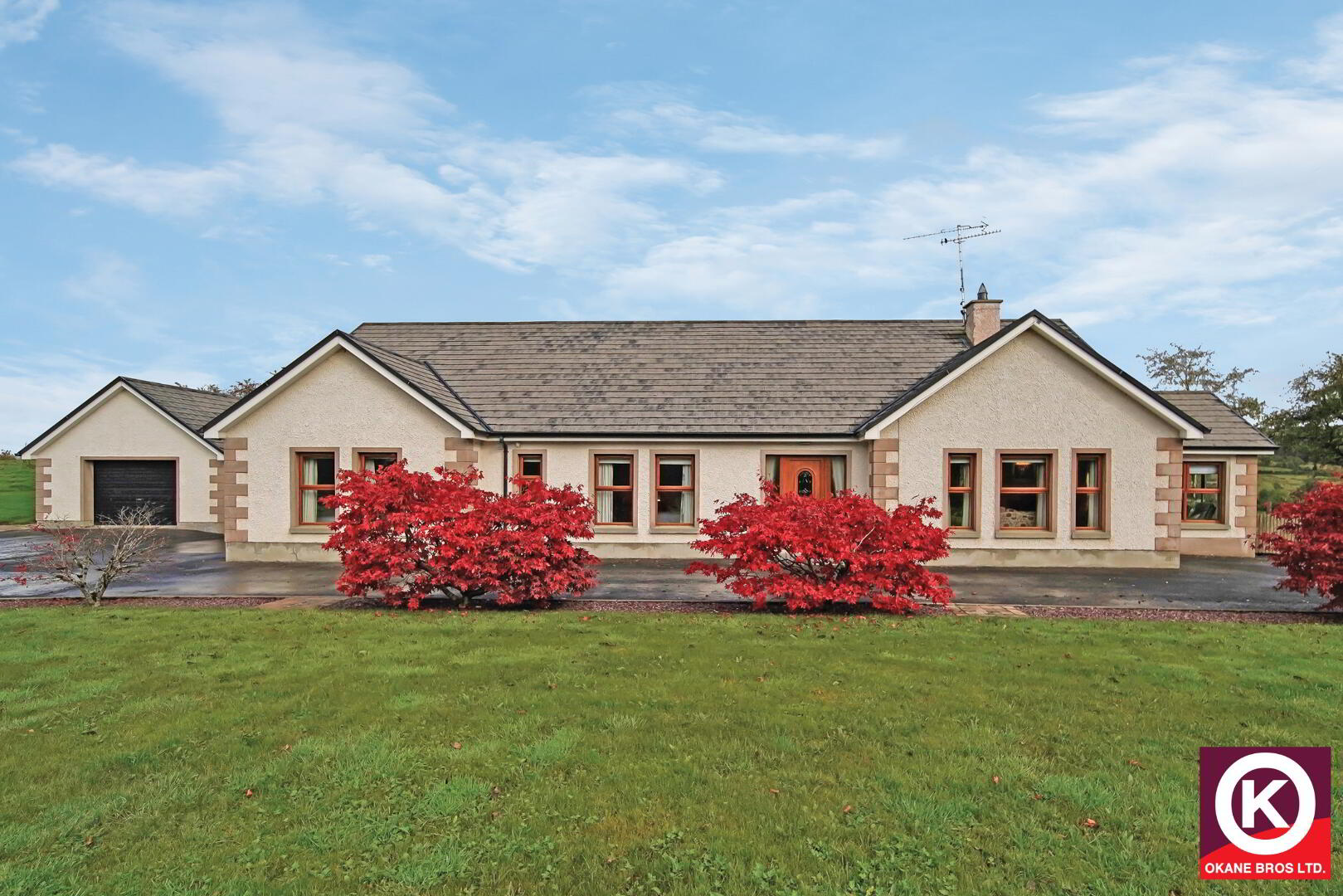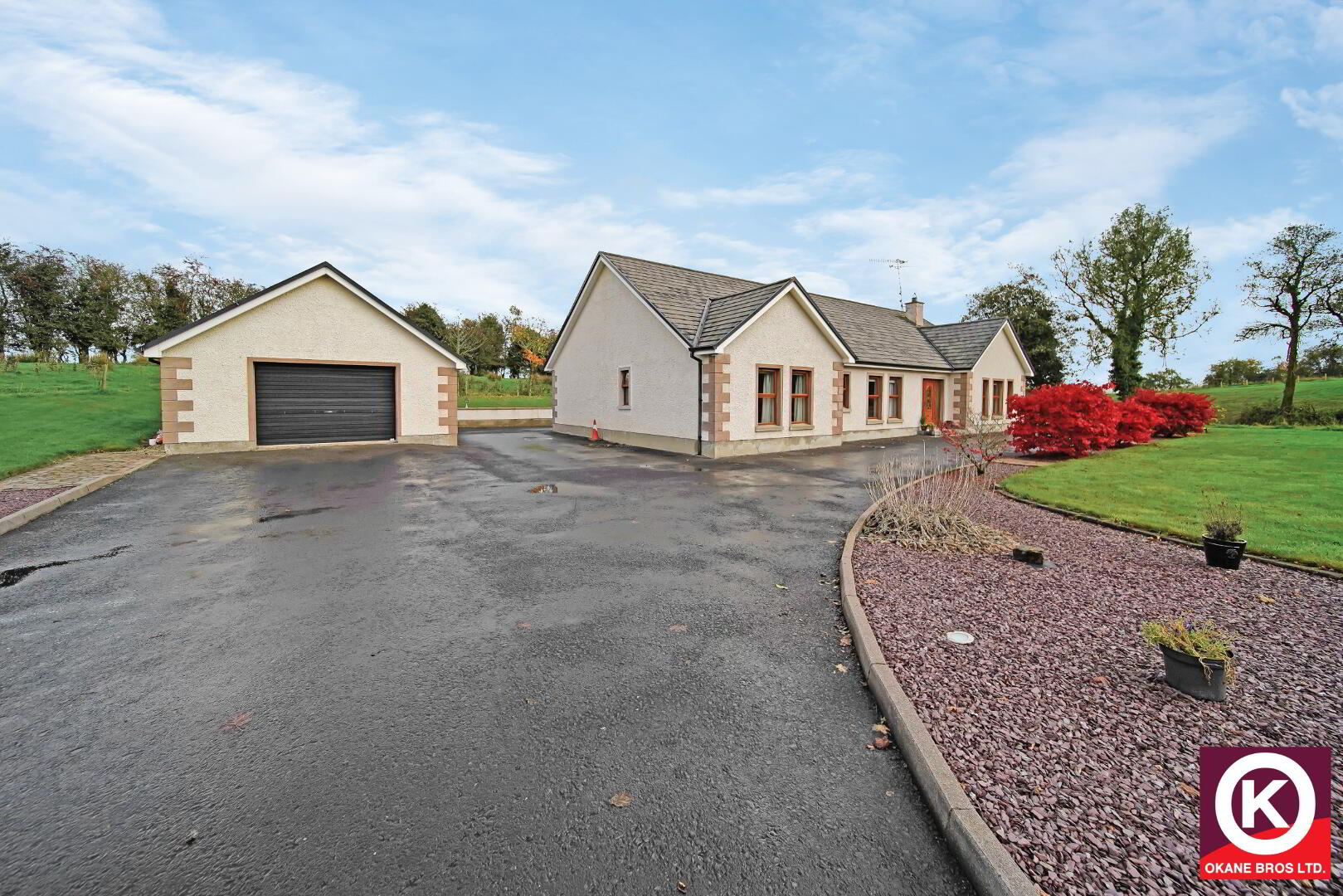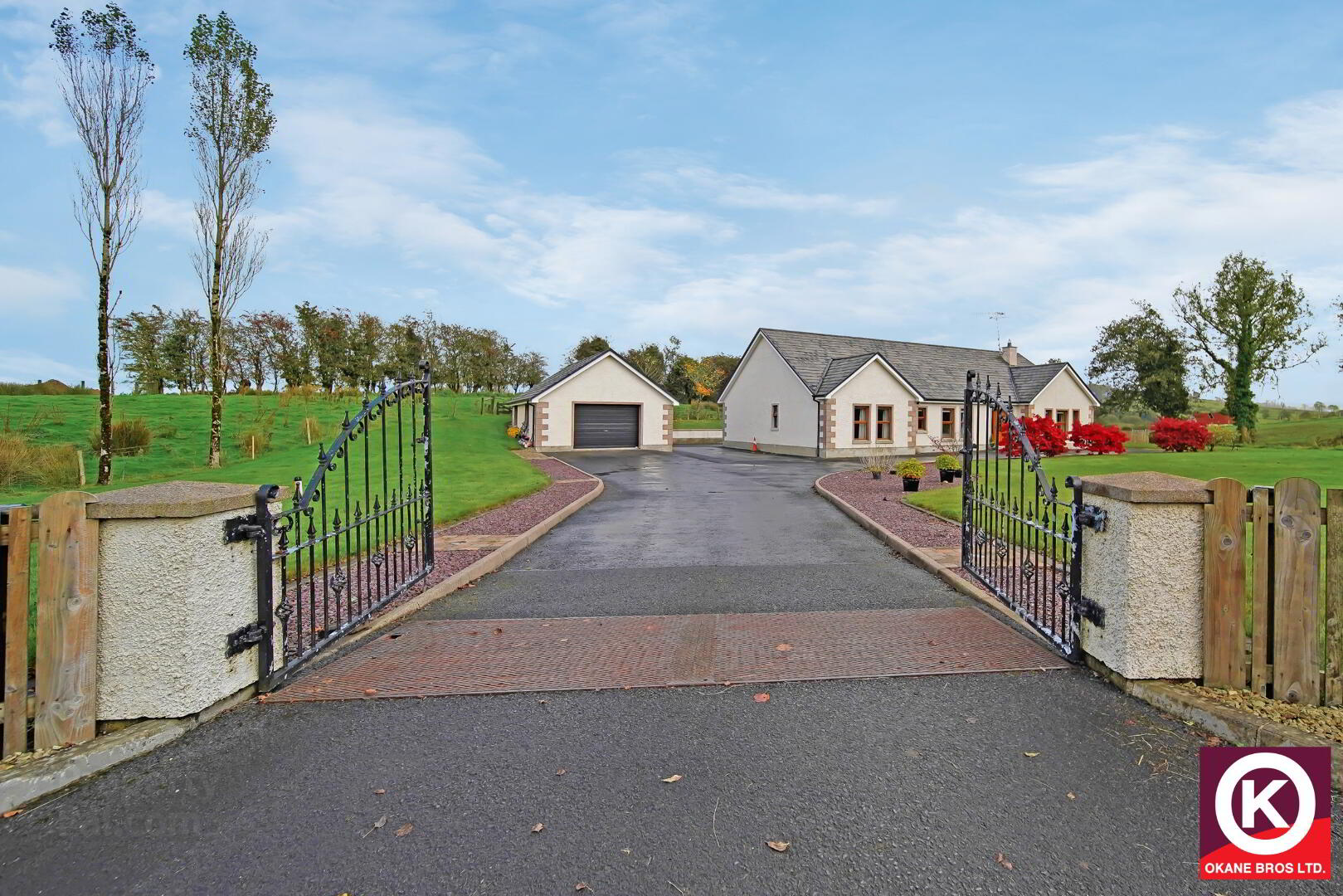


213 Dooish Road,
Drumquin, Omagh, BT78 4RE
4 Bed Detached Bungalow
Asking Price £299,950
4 Bedrooms
3 Bathrooms
2 Receptions
Property Overview
Status
For Sale
Style
Detached Bungalow
Bedrooms
4
Bathrooms
3
Receptions
2
Property Features
Tenure
Not Provided
Energy Rating
Heating
Oil
Broadband
*³
Property Financials
Price
Asking Price £299,950
Stamp Duty
Rates
£1,343.43 pa*¹
Typical Mortgage
Property Engagement
Views Last 7 Days
473
Views Last 30 Days
2,764
Views All Time
23,856

Features
- IMMACULATE DETACHED BUNGALOW SITUATED IN A SPACIOUS SITE c.1.0 ACRES
- HIGH SPEC INTERNAL FINISH THROUGHOUT
- LOUNGE WITH MARBLE SURROUND FIREPLACE & LAMINATE WOODEN FLOOR COVERING
- KITCHEN/ DINING AREA WITH SOLID WOOD SHAKER STYLE UNITS WITH GRANITE WORKS SURFACE
- SUNROOM WITH WOOD BURNING STOVE, AUTOMATIC BLINDS & TILED FLOOR COVERING
- 2 NO. BEDROOMS WITH ENSUITE BATHROOMS
- 2 FURTHER DOUBLE BEDROOMS WITH CARPET FLOOR COVERING
- BATHROOM WITH MAINS SHOWER & TILED FLOOR COVERING
- DETACHED GARAGE WITH ROLLER DOOR
- TARMAC DRIVE WITH NEAT GARGEN TO FRONT, SIDE & REAR
- OFFERS ARE INVITED OVER £299,950
Entrance Hall:
PVC exterior door with glazed side panels. Coving and centre piece. Karndean floor covering. Walk-in-hotpress off.
Lounge: 18’12 x 13’5”
Marble surround fireplace with cast iron inset and marble hearth. Coving. Centre Piece. Phone Point. TV Point. Solid wooden floor covering.
Kitchen/ Dining Area: 18’11” x 16’4”
Solid wooden shaker style high and low level units. Granite work surfaces. Stainless Steel Sink. Integrated ceramic hob. Integrated oven and grill. Extractor fan. Tiled floor covering. Plumbed for American style fridge and freezer. Integrated dishwasher. Velux window. Coving.
Sunroom: 12’8” x 11’6”
Wood burning stove. Recess lighting. Wooden panel ceiling. TV Point. Tiled floor covering. PVC door to side. Automatic blinds.
Master Bedroom: 13’4” x 12’10”
Carpet floor covering. TV Point. Phone Point. Coving.
Ensuite: 7’12 x 5’7”
Tiled floor covering. Mains shower. Wash Hand Basin. Censor lighting. Tiled splash back.
Bedroom 2: 11’10” x 9’7”
Carpet floor covering. Coving. Built-in-wardrobe.
Bedroom 3: 13’6” x 11’10”
Carpet floor covering. Coving.
Bedroom 4: 15’10” x 15’2” (Longest & Widest Points)
Carpet floor covering. TV Point. Coving and Centre Piece.
Wetroom: 8’6” x 3’10”
Triton electric power shower. Chrome heated towel rail. Extractor fan. Partly tiled walls.
Bathroom: 11’10” x 9’1”
Tiled floor covering. Tiled walls. Mains shower. Coving. Wash Hand Basin. Extractor fan. Window shutter.
Utility: 11’9” x 9’1”
Modern fitted high and low level units. Tiled floor covering. Stainless Steel Sink. Plumbed for washing machine. Partly tiled walls. PVC exterior door.
W.C: 7’5” x 3’2”
Tiled floor covering. Wash Hand Basin. Tiled splash back.
Store/ Office: 5’9” x 5’8”
Laminate wooden floor. Dropdown stairs to spacious 60ft x 16ft floored attic. Suitable for conversion.
Detached Garage: 28’0” x 18’0”
Roller door.
Outside:
Tarmac drive
Neat garden
Entrance Pillars with cast iron gates




