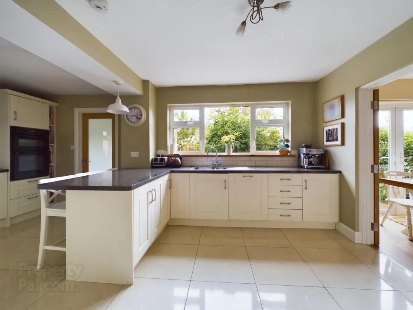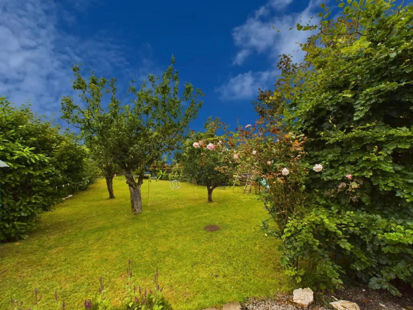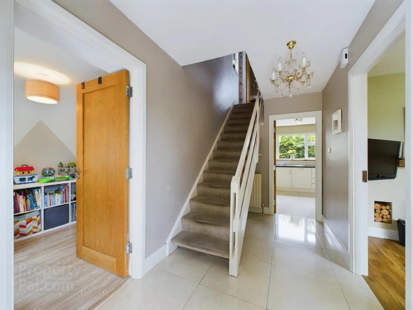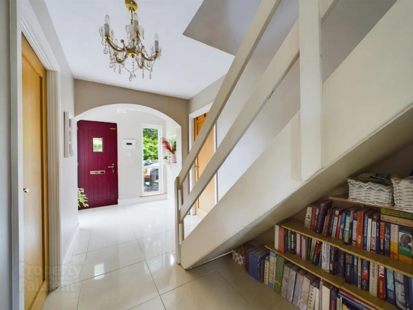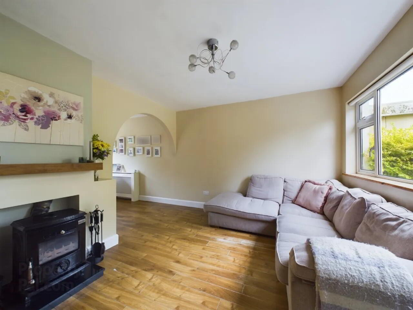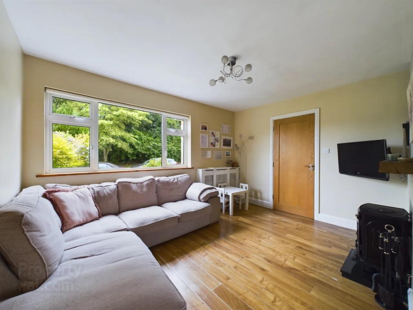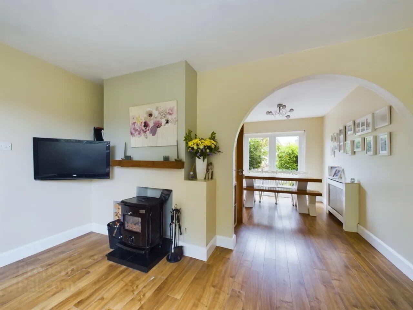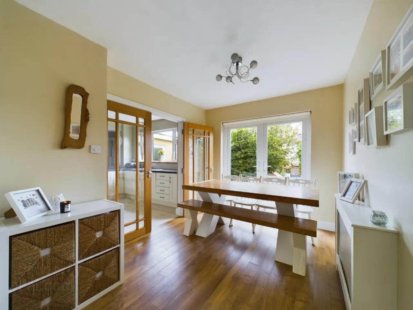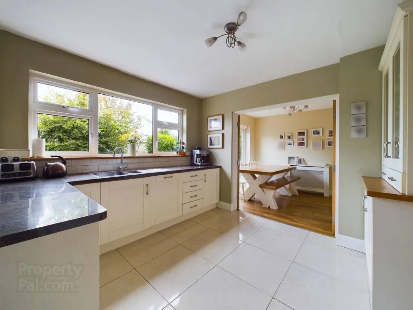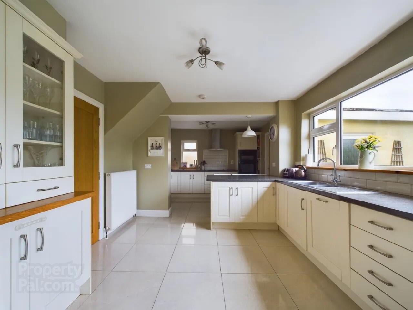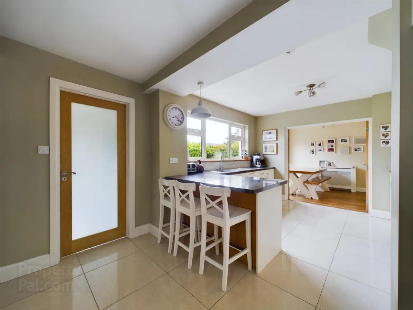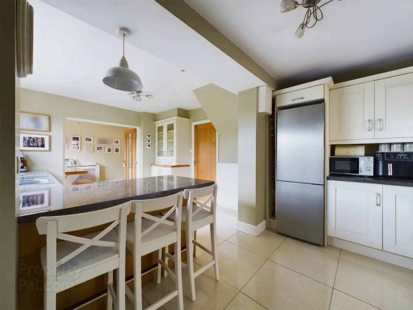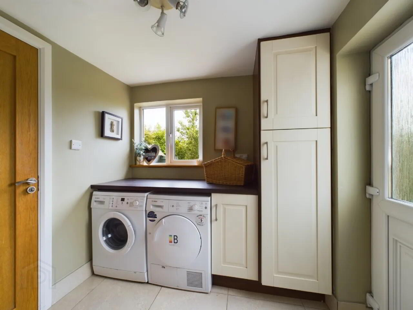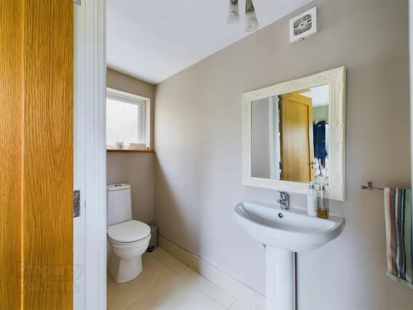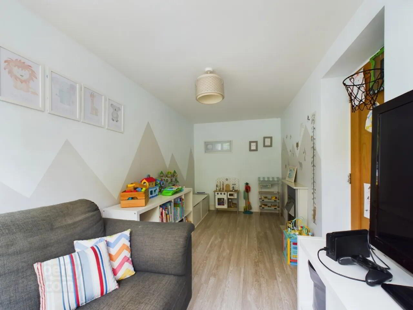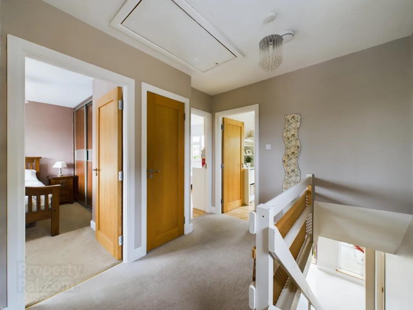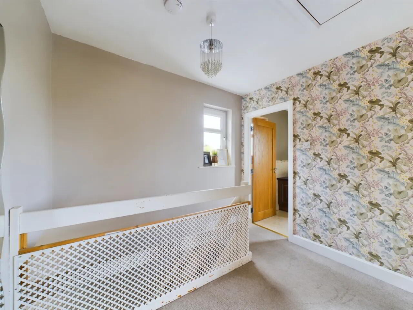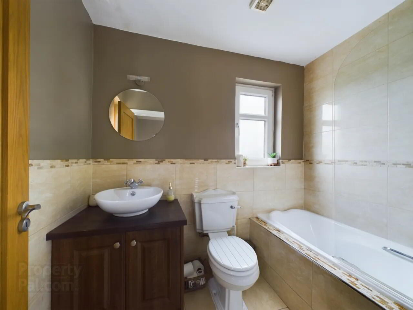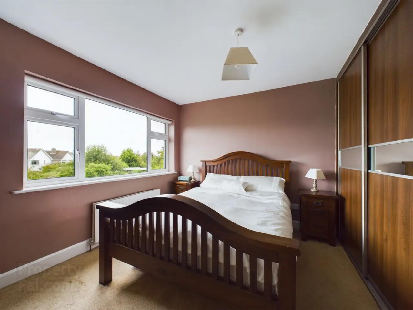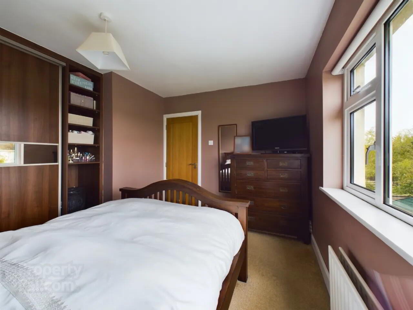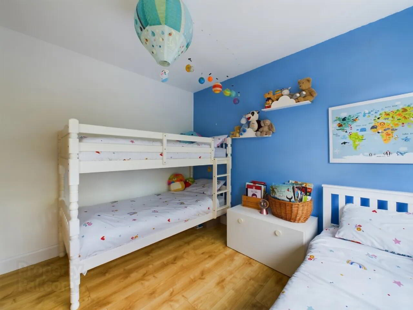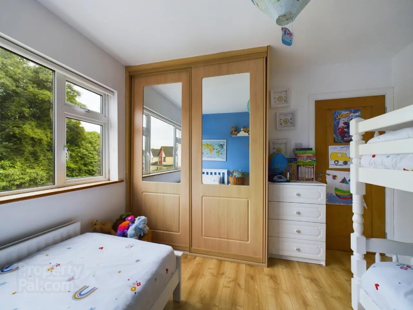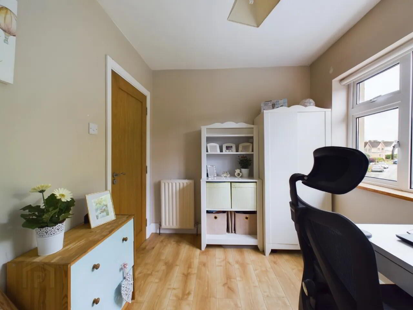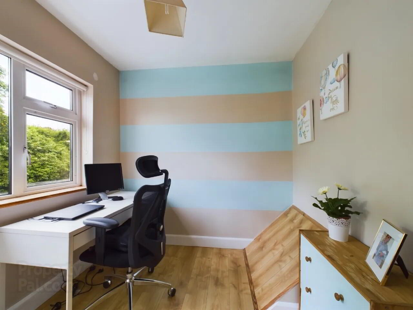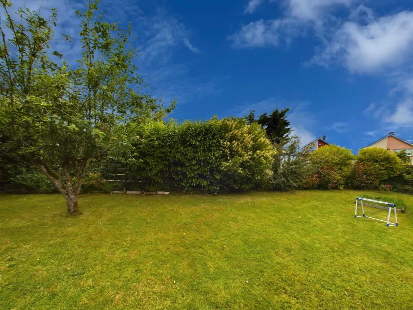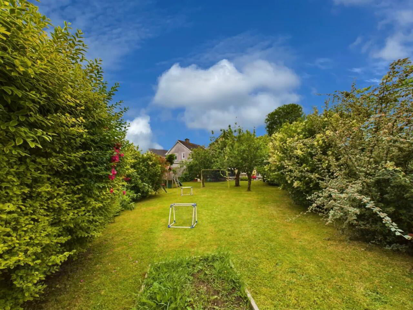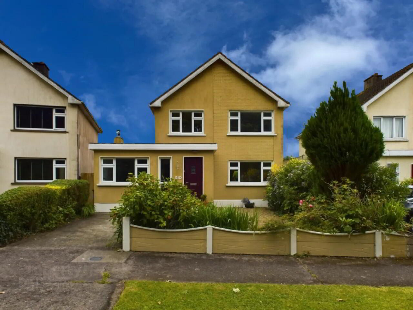210 Viewmount Park,
Dunmore Road, Waterford, X91P2TH
4 Bed House
Sale agreed
4 Bedrooms
2 Bathrooms
Property Overview
Status
Sale Agreed
Style
House
Bedrooms
4
Bathrooms
2
Property Features
Tenure
Not Provided
Energy Rating

Property Financials
Price
Last listed at Asking Price €350,000
Property Engagement
Views Last 7 Days
23
Views Last 30 Days
102
Views All Time
1,829
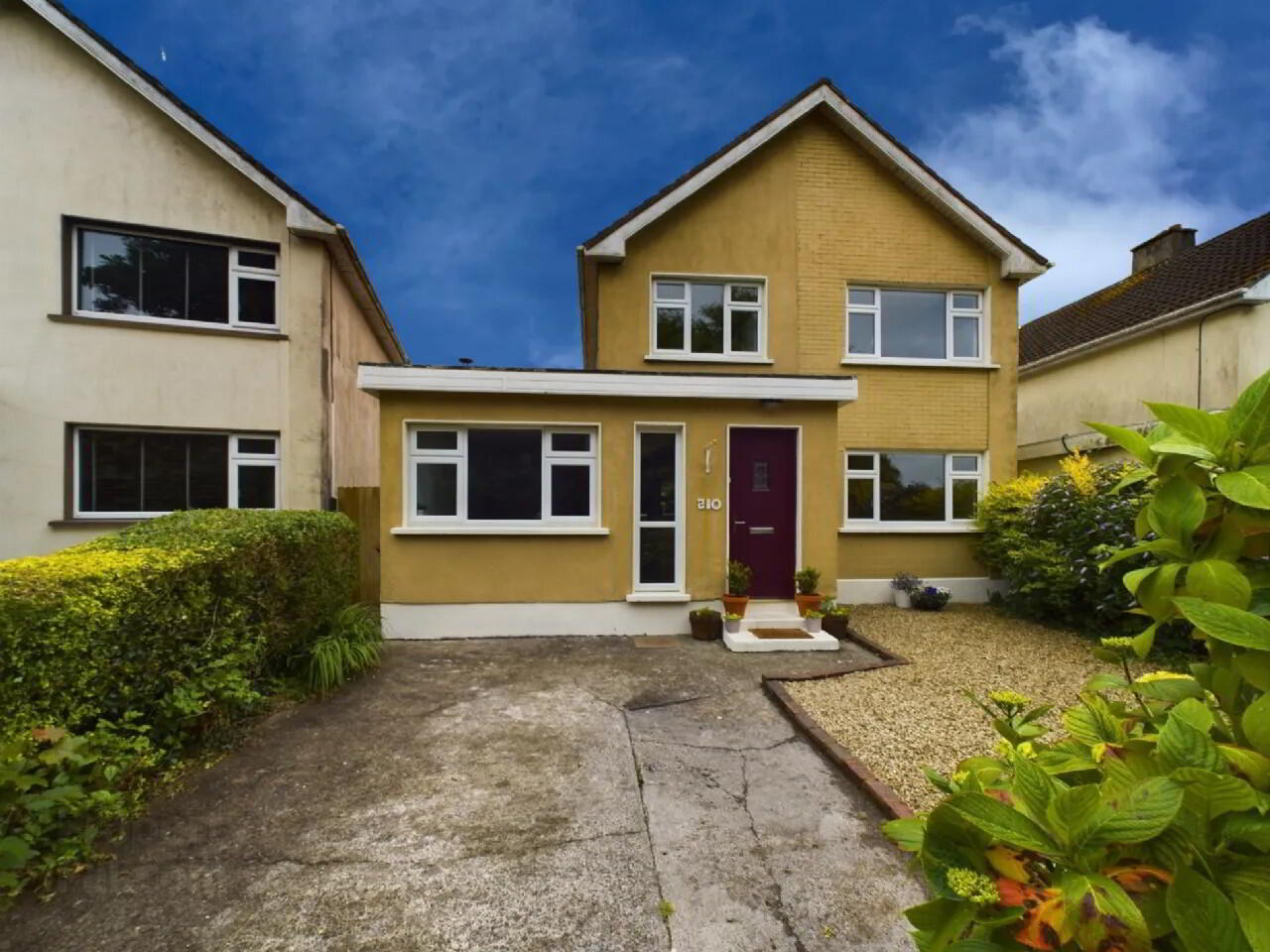 To view and make offers on this property 24/7, visit sherryfitz.ie and register on mySherryFitz.
To view and make offers on this property 24/7, visit sherryfitz.ie and register on mySherryFitz. Introducing to market a 4-bedroom detached residence in the ever popular development of Viewmount.
LOCATION
Viewmount is ideally situated in one of the most sought-after locations of Waterford City, the Dunmore Road! The Dunmore Road is a largely suburban area that operates as an extension of Waterford City as a hub for mixed business use. The area hosts a selection of pubs, restaurants, takeaways, cafés, shops and supermarkets. Nearby supermarkets include Lidl, Ardkeen Stores, Aldi and Tesco, all within a minute drive of the property. The property additionally benefits from close proximity to University Hospital Waterford which is just (c. 1.7km) away.
The Outer Ring road, which connects to the R675 to Tramore, N25 Cork – Rosslare Road and M9 motorway to Dublin, is (c.1.6km) from the property. Waterford city centre is just 15-minute drive away. City Square Shopping Centre, the heart of Waterford’s shopping district, is just c. 4.6km away. There is a variety of good schools in the local area within driving distance of the property.
PROPERTY DESCRIPTION
The property itself is ideally situated in a mature housing development and is overlooking a green area. To the front is a concrete driveway suitable for one car and a decorative stone yard bounded by mature shrubbery. There is a paved and gated side entryway to the rear garden, making it accessible from the front.
The property provides for ample living space, with a welcoming and bright entrance hall leading to an L-shaped open plan living/dining area complete with a solid-fuel stove in the living area and double doors which leads to the patio area of the rear garden in the dining area. The dining room connects to a sizeable kitchen with breakfast bar and duel aspect windows which further leads onto the utility room and downstairs WC which is plumbed for shower installation. The ground floor also accommodates the forth bedroom which is currently in use as a play room, while upstairs there are two double bedrooms, one single bedroom currently in use as an office and the main bathroom.
This residence enjoys a large plot providing for a substantial rear garden. Immediately adjacent to the house is a large concrete patio area. The garden is east facing and the majority of which is set in lawn and boasts a selection of mature shrubbery and trees, some of which are fruit baring. An external tap connected to the wall of the utility room provides for a garden hose. This property additionally benefits from oil-fired central heating and double-glazed and doors windows throughout.
Book your viewing of this fantastic property today by registering on mysherryfitz.ie. Ground Floor
Entrance Hall 5.00m x 1.94m Tiled floor; duel aspect windows.
Living Room 3.09m x 4.00m Laminate floor; solid fuel burning stove; blinds; archway to dining room.
Dining Area 3.38m x 2.70m Laminate floor; blinds; double door to rear.
Kitchen 3.41m x 5.78m Tiled floor; integrated hob; integrated oven; integrated dishwasher; breakfast bar; duel aspect windows; double doors to to dining room.
Utility Room 2.26m x 2.22m Tiled floor; plumbed for washing machine and dryer; fitted shelves; door to rear.
WC 3.18m x 1.02m Tiled floor; WC; wash-hand-basin; plumbed for shower.
Bedroom / Playroom 4.72m x 2.17m Laminate floor; electric fire.
First Floor
Landing 2.78m x 2.42m Carpet stairs and landing.
Bathroom 1.68m x 2.42m Tiled floor; tiled half wall; tiled wet areas; WC; bath; electric shower; sink; vanity unit; heated towel rack.
Bedroom 3.32m x 2.67m Double room; front orientation; laminate floor; blinds; fitted sliderobes.
Bedroom / Office 2.35m x 2.71m Single room; front orientation; laminate floor; blinds.
BER: D2
BER Number: 103268959
Energy Performance Indicator: 276.93 kWh/m²/yr
No description
BER Details
BER Rating: D2
BER No.: 103268959
Energy Performance Indicator: 276.93 kWh/m²/yr

