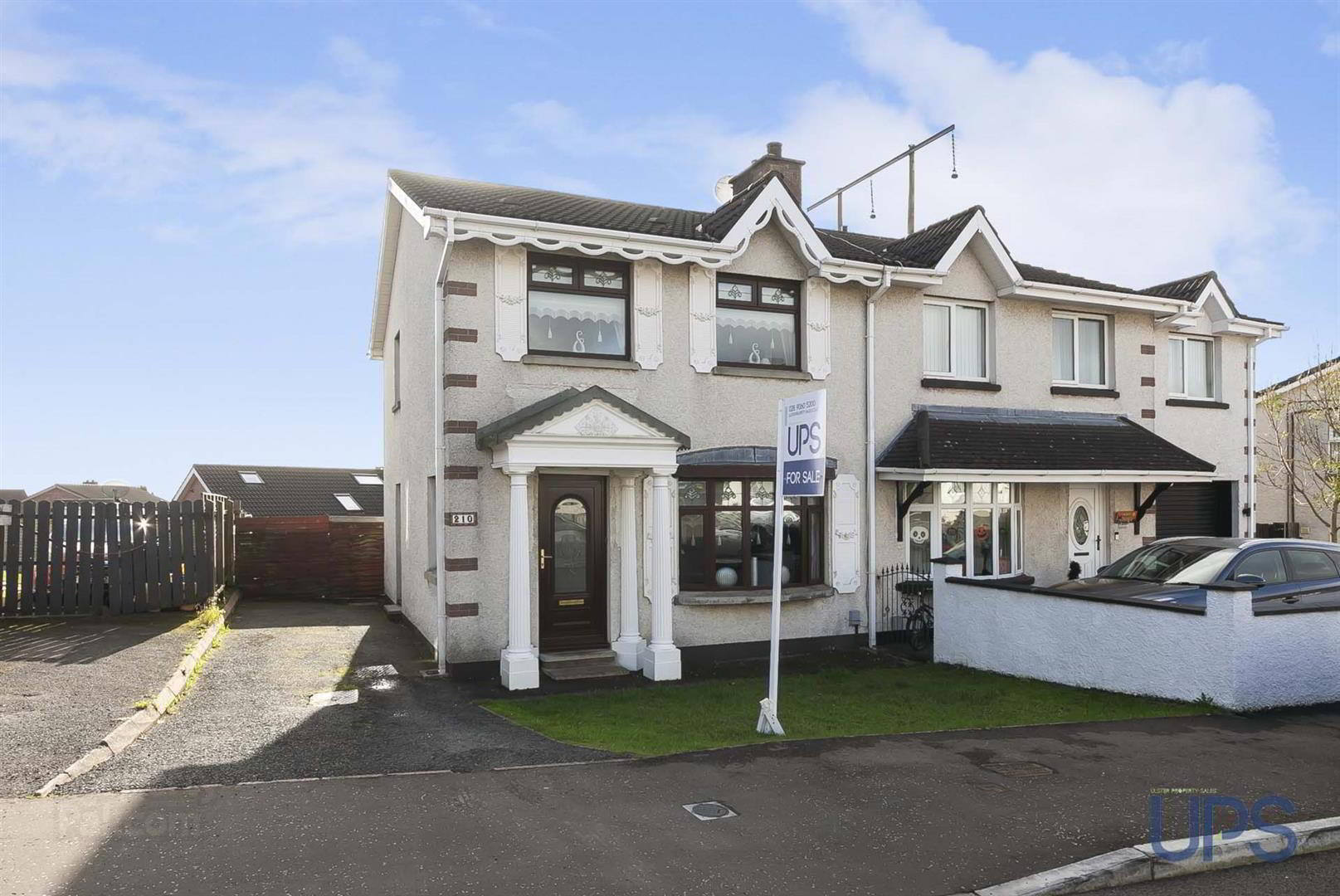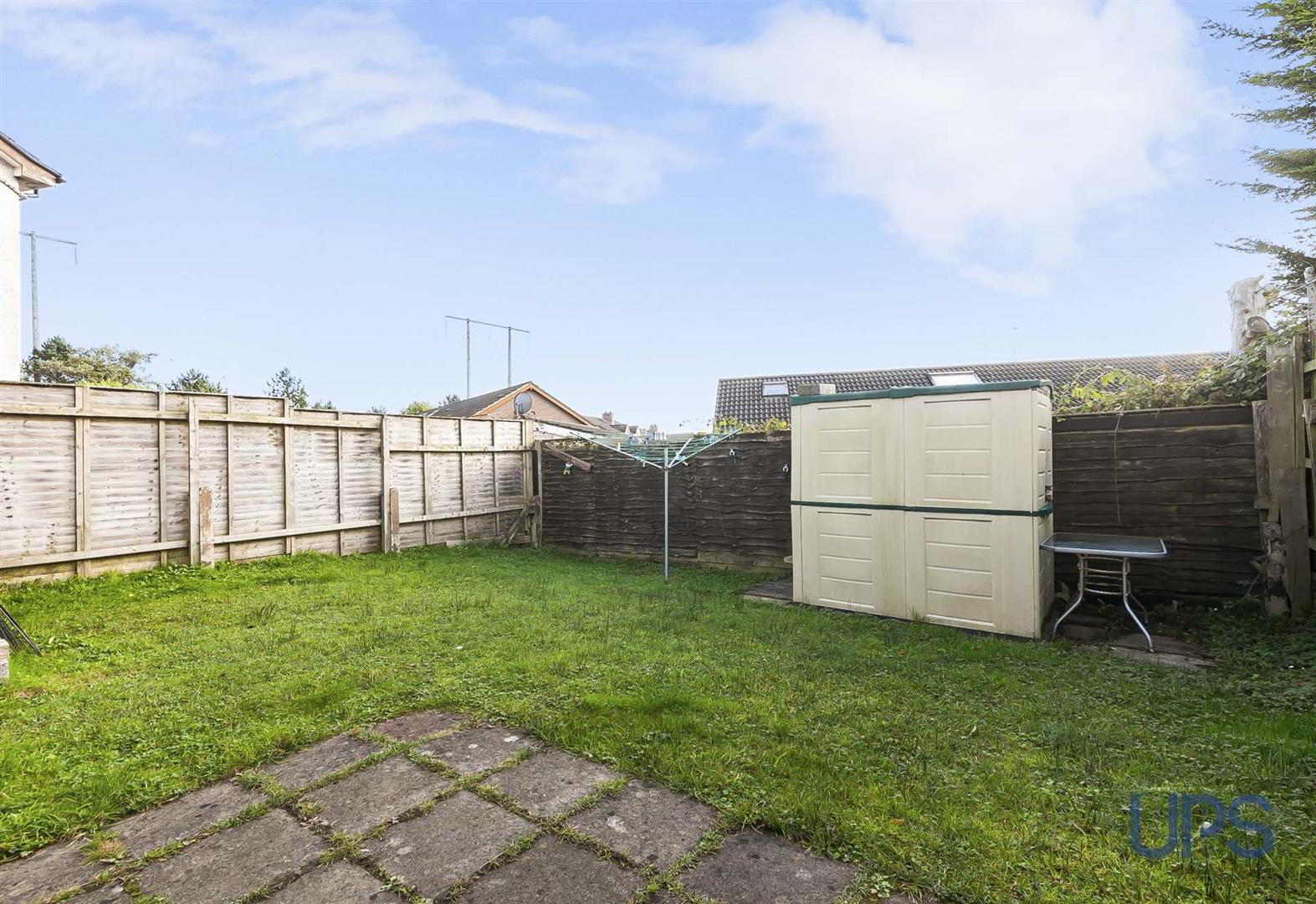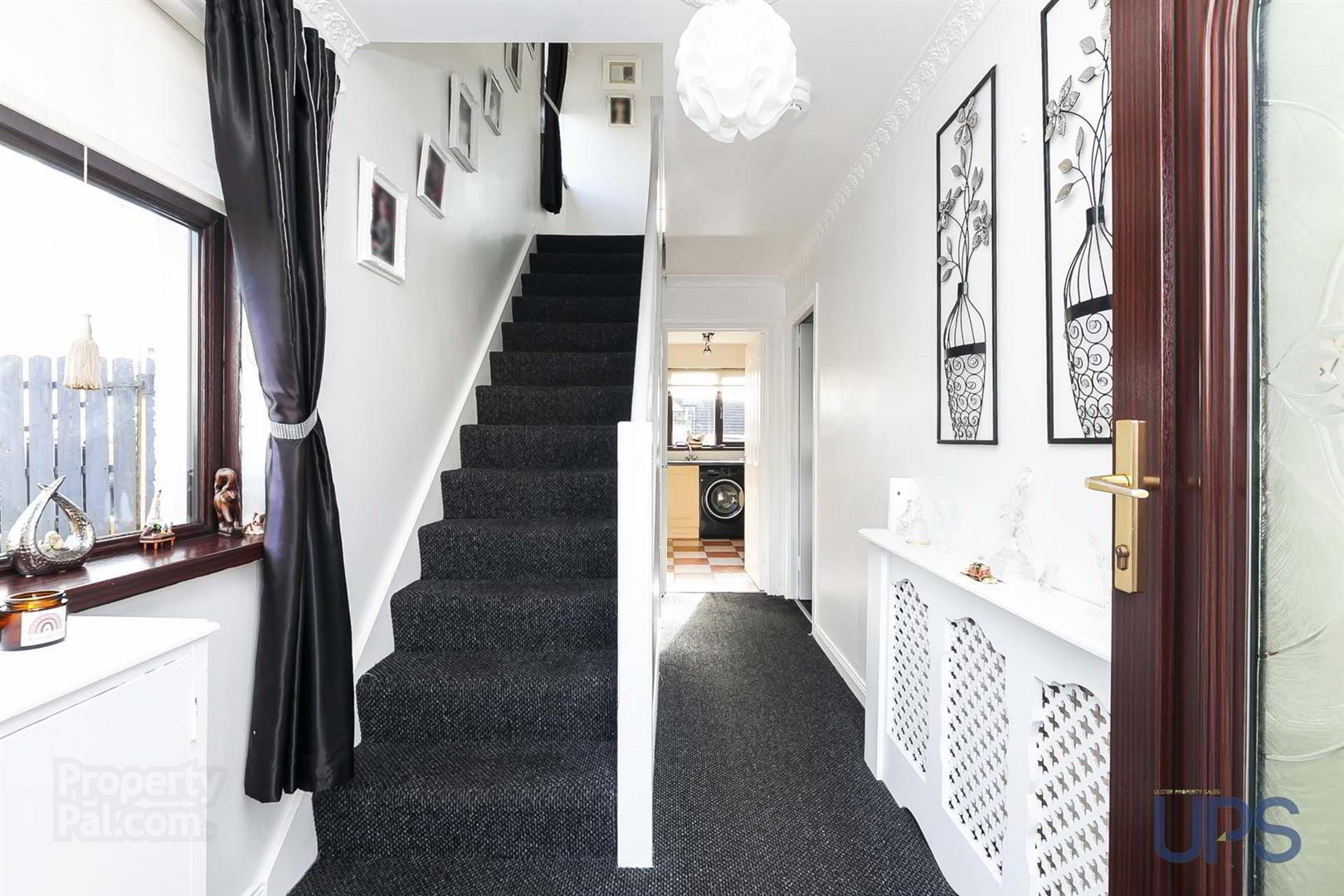


210 Lagmore Meadows,
Stewartstown Road, Belfast, BT17 0TJ
3 Bed Semi-detached House
Offers Around £179,950
3 Bedrooms
1 Bathroom
2 Receptions
Property Overview
Status
For Sale
Style
Semi-detached House
Bedrooms
3
Bathrooms
1
Receptions
2
Property Features
Tenure
Leasehold
Energy Rating
Broadband
*³
Property Financials
Price
Offers Around £179,950
Stamp Duty
Rates
£1,000.78 pa*¹
Typical Mortgage
Property Engagement
Views Last 7 Days
1,168
Views All Time
6,452

Features
- Extraordinary opportunity to purchase this larger house type superbly placed within this peaceful cul-de-sac location just off the established Stewartstown Road.
- Close to lots of schools, shops, and transport routes, along with the Glider service, and convenient to both Belfast and Lisburn.
- Three good-sized bedrooms, bedroom 1 and bedroom 2, with built-in mirrored slide robes.
- Good-sized living room with bay window and access to a separate dining area that has double doors leading to the gardens.
- Separate fitted kitchen.
- White bathroom suite on first floor.
- Spacious and welcoming entrance hall.
- Oil fired central heating - Upvc double glazing.
- Large, enclosed rear garden.
- Fantastic location that is in constant demand, early viewing strongly recommended!
With well-appointed living space extending to around 823 sq ft and this preferred residential location that is convenient to both Belfast and Lisburn, we have no hesitation in recommending viewing, and the bright and airy living space is briefly outlined below.
Three good-sized bedrooms, bedroom 1 and bedroom 2, both with built-in mirrored slide robes. There is also a white bathroom suite, which completes the first floor.
On the ground floor there is a spacious and welcoming entrance hall with a handy cloakroom as well as a good-sized living room that has a bay window and access to a separate dining area that has Upvc double-glazed double doors leading to enclosed gardens. There is also a separate fitted kitchen.
Other qualities include oil-fired central heating and Upvc double glazing, together with off-road car parking and a sizeable enclosed rear garden.
The new Colin Connect Transport Hub linking West Belfast, East Belfast, and Titanic Quarter via the city centre on the Translink Glider Service is easily accessible, as is Colin Glen, Ireland’s leading adventure park, not to mention state-of-the art leisure facilities and much more!
Viewing strongly recommended.
- GROUND FLOOR
- Upvc double glazed front door to;
- SPACIOUS AND WELCOMING ENTRANCE HALL
- Centre rose, cornicing, storage understairs.
- LIVING ROOM 4.37m x 0.33m (14'4 x 1'1)
- Bay window, access to;
- DINING ROOM 3.00m x 2.64m (9'10 x 8'8)
- Upvc double glazed double doors to garden.
- KITCHEN 2.97m x 2.64m (9'9 x 8'8)
- Range of high and low level units, display cabinets, single drainer stainless steel sink unit, stainless steel extractor fan, tiled floor, plumbed for washing machine, pvc double glazed back door.
- FIRST FLOOR
- WHITE BATHROOM SUITE
- Bath, telephone hand shower, electric shower unit, low flush w.c, pedestal wash hand basin, partially pvc stripped walls.
- BEDROOM 1 3.20m x 2.90m (10'6 x 9'6)
- Built-in mirrored slide robes.
- BEDROOM 2 3.53m x 2.67m (11'7 x 8'9)
- Built-in mirrored slide robes,
- BEDROOM 3 3.53m x 2.67m (11'7 x 8'9)
- Built-in mirrored slide robes, cornicing.
- BEDROOM 4 2.44m x 2.16m (8'0 x 7'1 )
- OUTSIDE
- Good sized, enclosed rear garden, off road carparking / well maintained garden.




