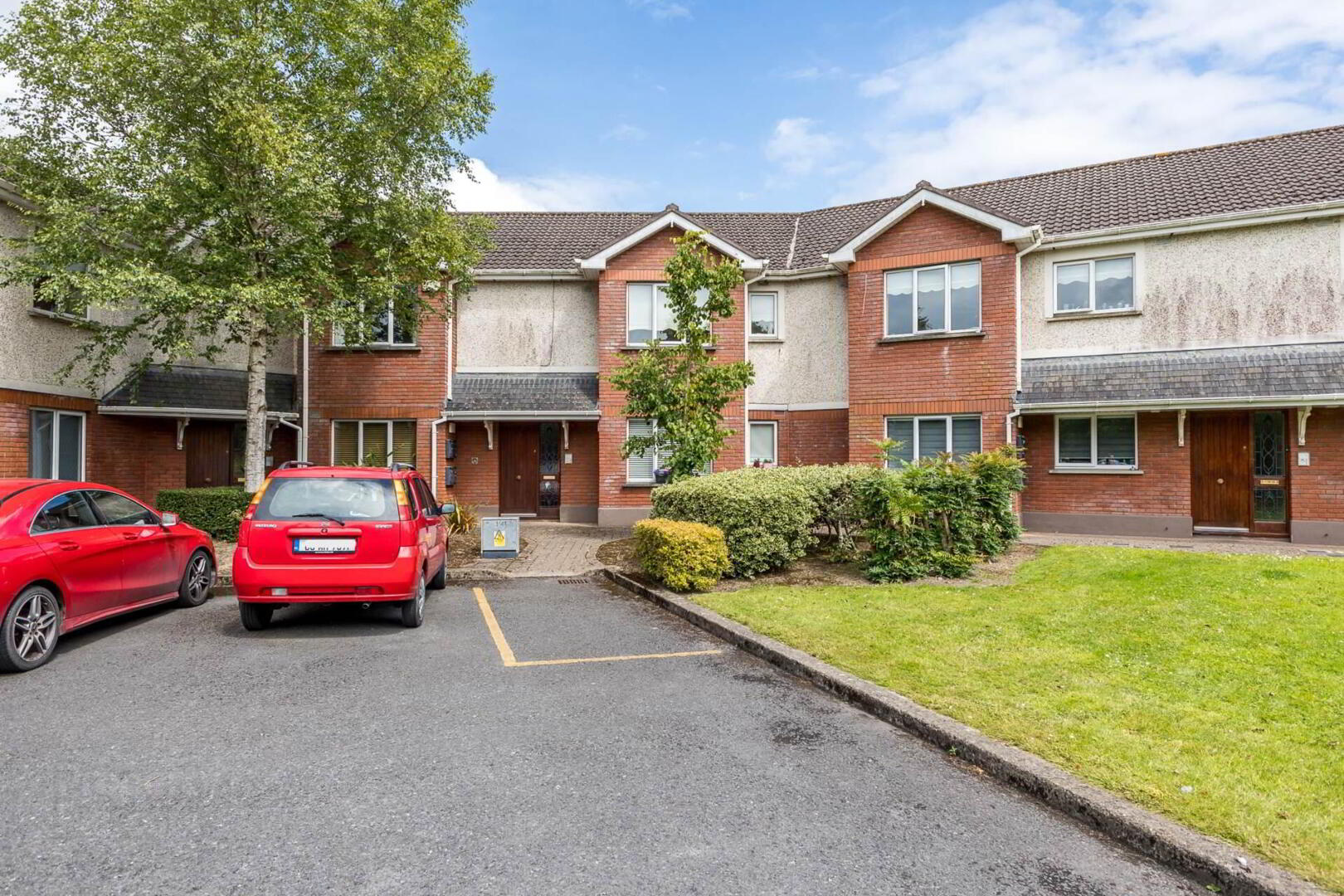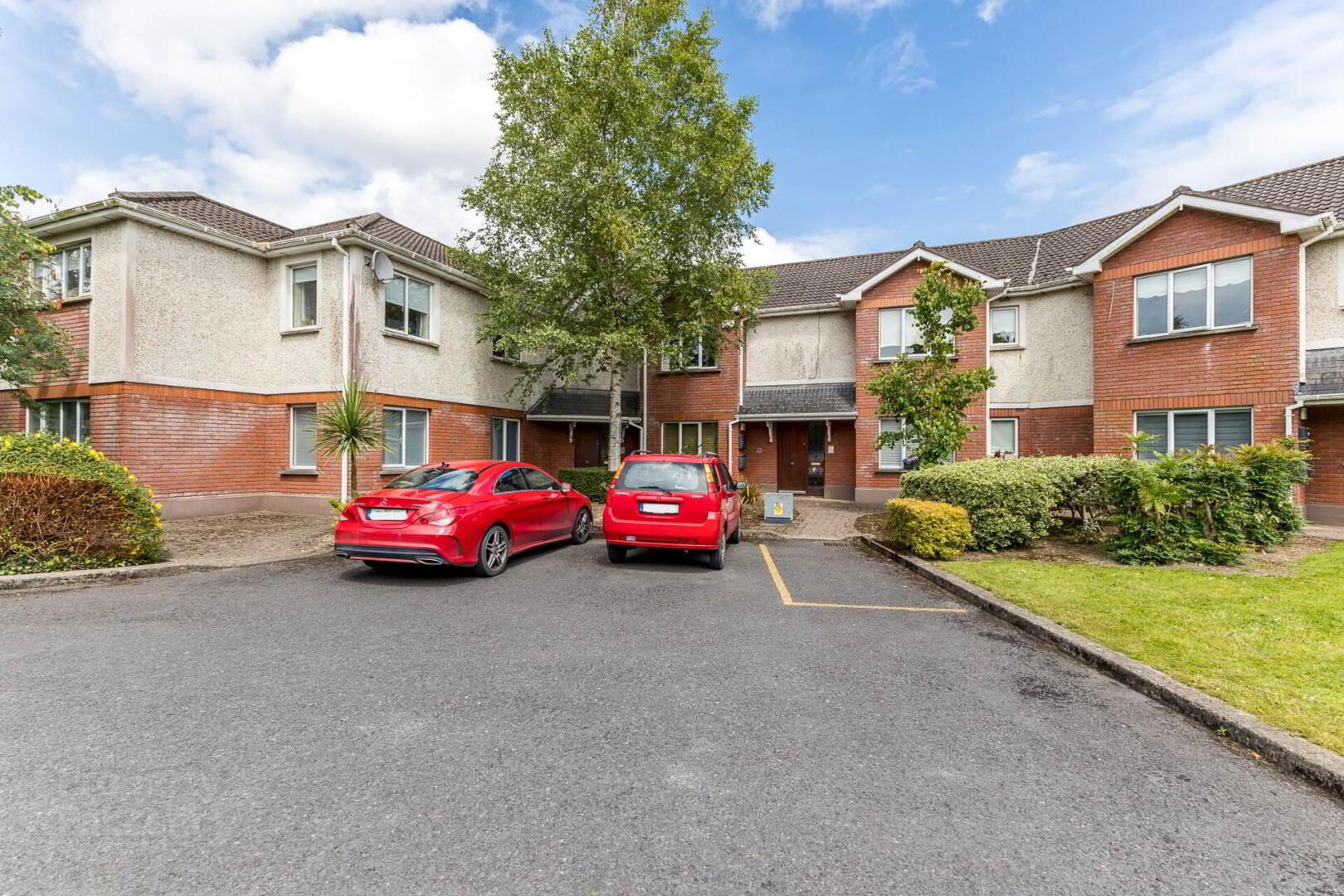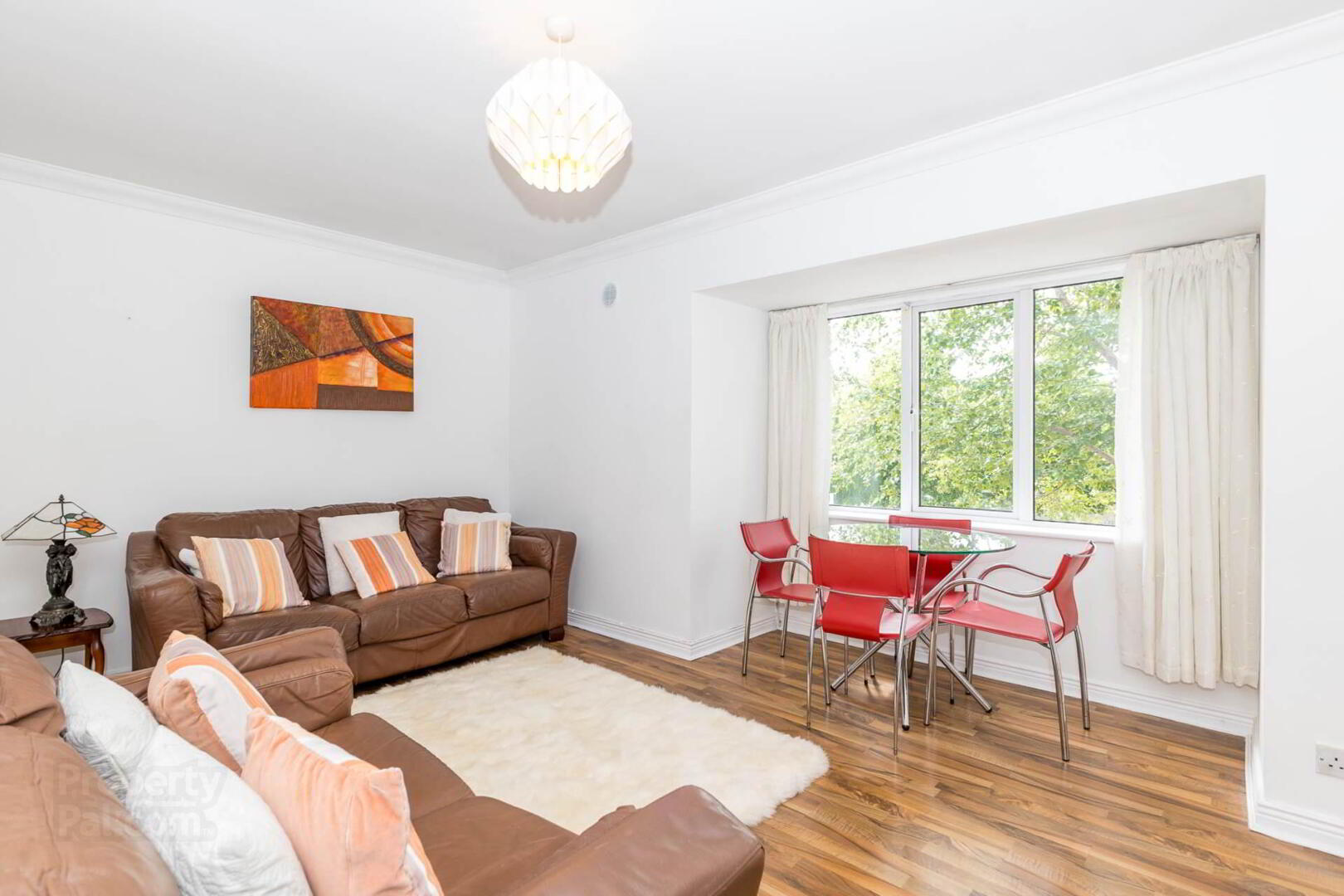


21 Woodlands Park,
Ratoath, A85VH60
2 Bed Apartment
Sale agreed
2 Bedrooms
1 Bathroom
1 Reception
Property Overview
Status
Sale Agreed
Style
Apartment
Bedrooms
2
Bathrooms
1
Receptions
1
Property Features
Tenure
Leasehold
Energy Rating

Heating
Electric Heating
Property Financials
Price
Last listed at €249,000
Rates
Not Provided*¹
Property Engagement
Views Last 7 Days
14
Views Last 30 Days
82
Views All Time
618

Features
- Electric Storage Heating
- Double Glazed uPVC Windows Throughout
- Security Alarm System
- Communal Parking to Front
- Communal Garden to Rear
- Built 2001
- Management Fee €1675 per annum
With a well maintained entrance foyer & communal areas, this block hosts just 4 apartments in total two up / two down. No. 21 Woodlands Park offers fuss free apartment living with practical & spacious accommodation throughout. The room arrangements consist of an entrance hallway, spacious open plan Lounge / Diner / Kitchen, two generously sized double bedrooms & main bathroom. This apartment is bright, airy and in fantastic condition throughout & boasts its own sunny, east facing communal garden to the rear.
All in all this is a spacious, well presented property - just oozing potential & must be seen to be fully appreciated.
The property is situated in this very desirable residential location in a quiet enclave of Ratoath with a host of amenities on your doorstep including primary & secondary schools, crèche, shops, church, restaurants, sports clubs & ample recreation areas. Well serviced by public transport with Bus Eireann bus stop just a 2 minute stroll from your doorstep linking both Dublin City Centre & Dublin Airport. A short drive to the N2/N3/M50 Motorways & Dublin International Airport.
Early viewing is advised.
Entrance Hallway
with laminate wood floor, storage press, Intercom & alarm panel. Access to attic space.
Open Plan Lounge / Kitchen / Diner
Lounge / Diner with laminate wood floor, ceiling coving & bay window.
Ktichen with a range of floor & eye level fitted press units with tiled splashback. Integrated oven, electric hob & extractor fan & washing machine. Tiled floor.
Bedroom 1 - 3.51m (11'6") x 2.97m (9'9")
to front of apartment with laminate wood floor & built in wardrobes.
Bedroom 2 - 3.55m (11'8") x 2.54m (8'4")
to front of apartment with laminate wood floor & built in wardrobes.
Main Bathroom - 1.92m (6'4") x 1.69m (5'7")
with w.c., w.h.b., & bath with electric shower & shower screen. Fully tiled.
Notice
Please note we have not tested any apparatus, fixtures, fittings, or services. Interested parties must undertake their own investigation into the working order of these items. All measurements are approximate and photographs provided for guidance only.
BER Details
BER Rating: C1
BER No.: 100476712
Energy Performance Indicator: Not provided


