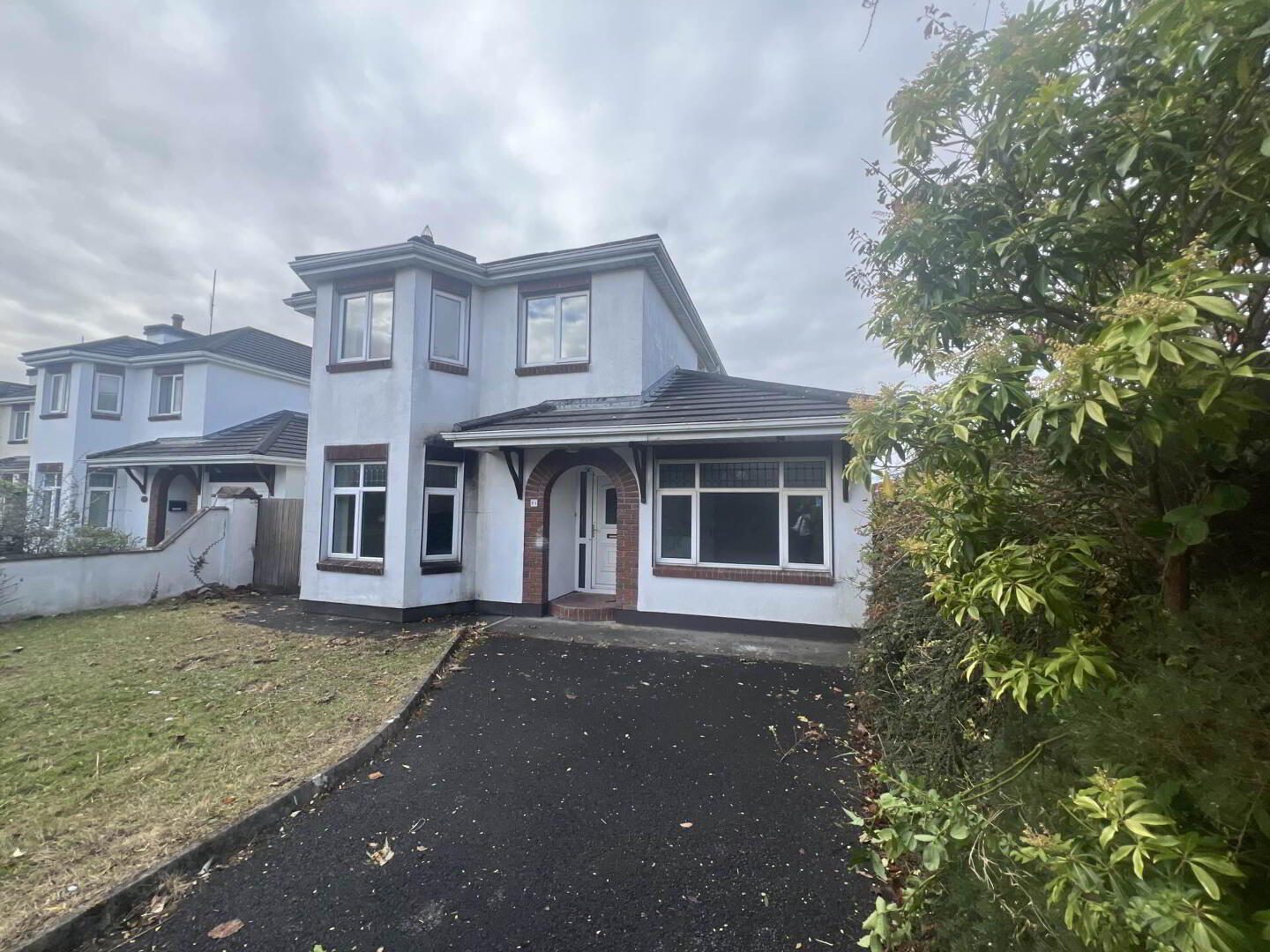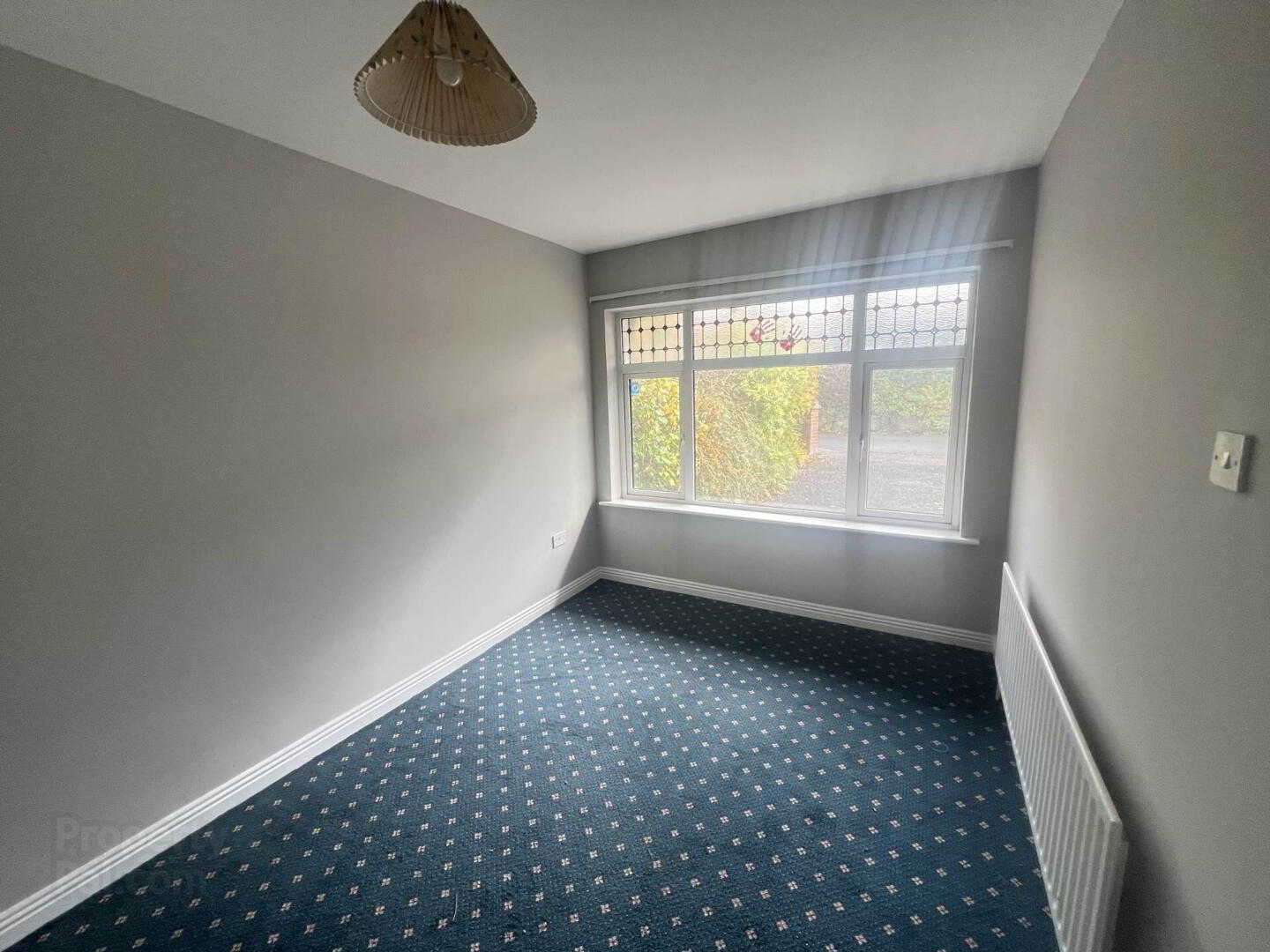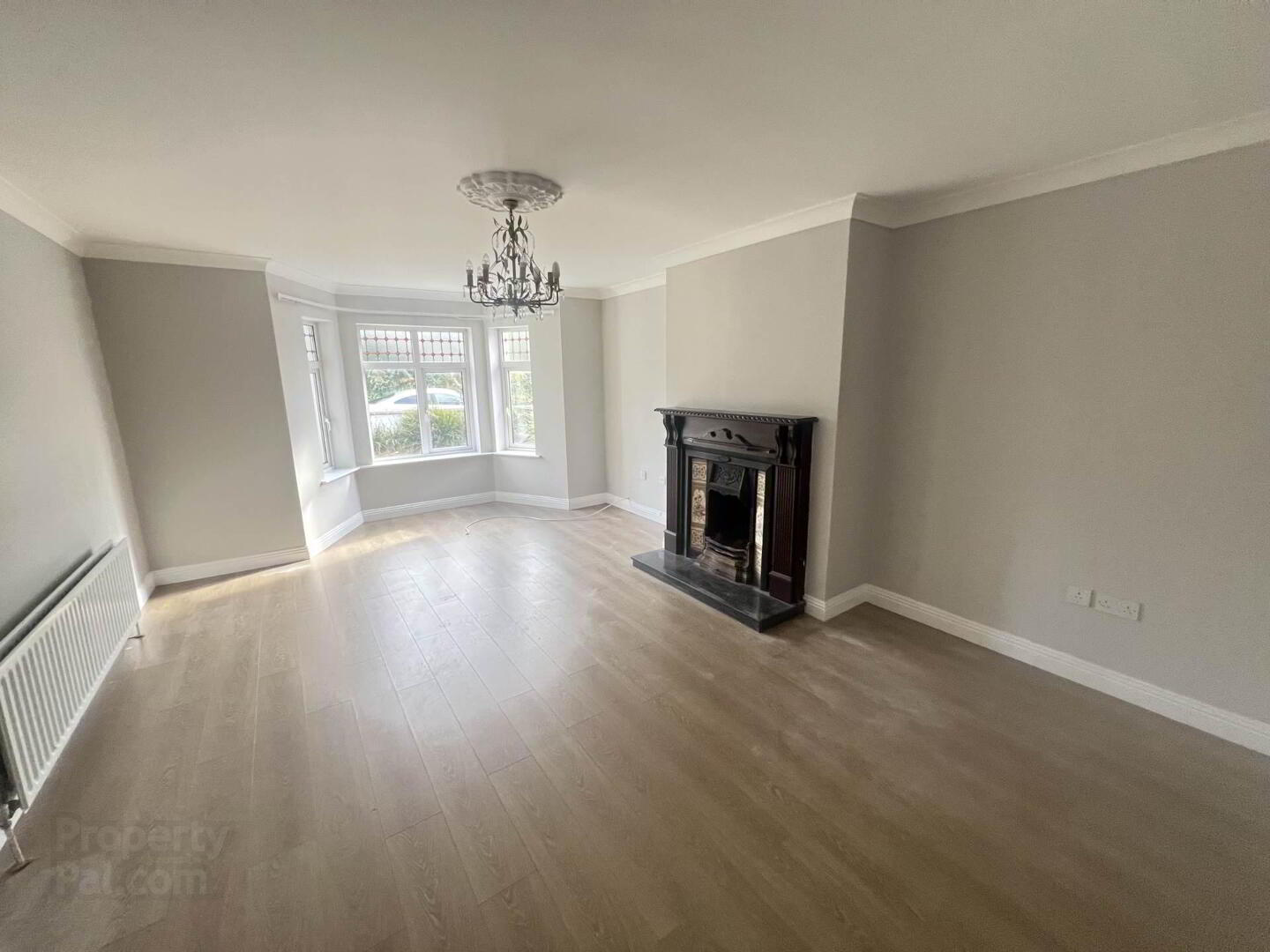


21 Westlands,
Quay Road, Westport, F28DX36
5 Bed Detached House
Price €435,000
5 Bedrooms
3 Bathrooms
1 Reception
Property Overview
Status
For Sale
Style
Detached House
Bedrooms
5
Bathrooms
3
Receptions
1
Property Features
Tenure
Freehold
Energy Rating

Heating
Oil
Property Financials
Price
€435,000
Stamp Duty
€4,350*²
Rates
Not Provided*¹
Property Engagement
Views Last 7 Days
77
Views Last 30 Days
222
Views All Time
826

Features
- Detached Dwelling.
- Extending to 170.0 sq.m.
- 5 bedrooms.
- Master bedroom en-suite.
- 3 bathrooms.
- Opportunity to renovate throughout.
Number 21 is located in a quiet cul dde sac and benefits from walled in front and rear gardens and a tarmacadam driveway. At ground floor level the property accommodates a large entrance hall with WC, Bedroom, Sitting room with bay window, Kitchen/Diningroom and Utility. At first floor level the property accommodates 4 double bedrooms (master en-suite), bathroom and hot press.
The property appears to have been vacant for some time and may benefit from the upgrading that using it as a family home would bring about.
Entrance Hall - 5.8m (19'0") x 5.6m (18'4")
Bright Hallway with ceramic tiles and timber stairway.
Playroom/Bedroom - 3.9m (12'10") x 2.7m (8'10")
Large room with storage suitable as a bedroom/Office
Sitting Room - 6.4m (21'0") x 4.1m (13'5")
Double doors off the entrance hall, with a beautiful large bay window looking out to the front of the property, flooding the sitting room with natural light.
Kitchen/Dining Room - 8.5m (27'11") x 3.4m (11'2")
Large and Bright with fully fitted kitchen and dining area. Patio door leading out to an enclosed back garden.
Utility - 2.6m (8'6") x 2.6m (8'6")
Fully plumbed and vented with access to rear garden, tiled flooring
WC
Fully tiled with matching WC and WHB, sits neatly under the staircase
Bedroom - 3.1m (10'2") x 3m (9'10")
Bedroom with a large window and laminate flooring
Double Bedroom - 4.1m (13'5") x 2.5m (8'2")
Large double bedroom with a large window and laminate flooring
Hot Press
Fully shelved with double doors
Master Bedroom - 6.9m (22'8") x 3.1m (10'2")
Large double bedroom with laminate flooring, and full shower en-suite tiled,with a beautiful bay window flooding the bedroom with natural light.
Bedroom - 3.2m (10'6") x 2.6m (8'6")
Bedroom with laminate flooring.
Bathroom - 2.7m (8'10") x 2.7m (8'10")
Fully tiled with a master suite and a shower.
Notice
Please note we have not tested any apparatus, fixtures, fittings, or services. Interested parties must undertake their own investigation into the working order of these items. All measurements are approximate and photographs provided for guidance only.


