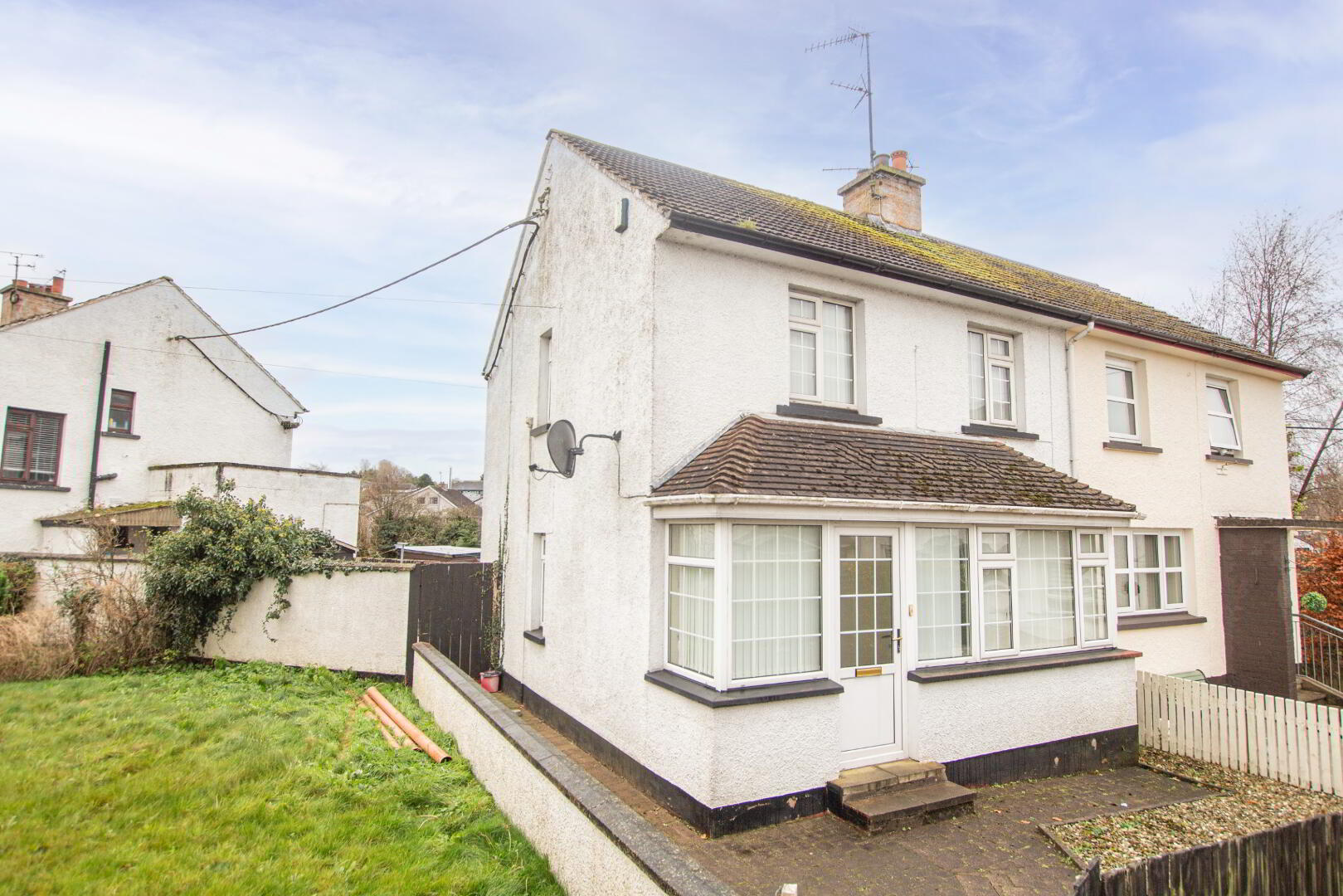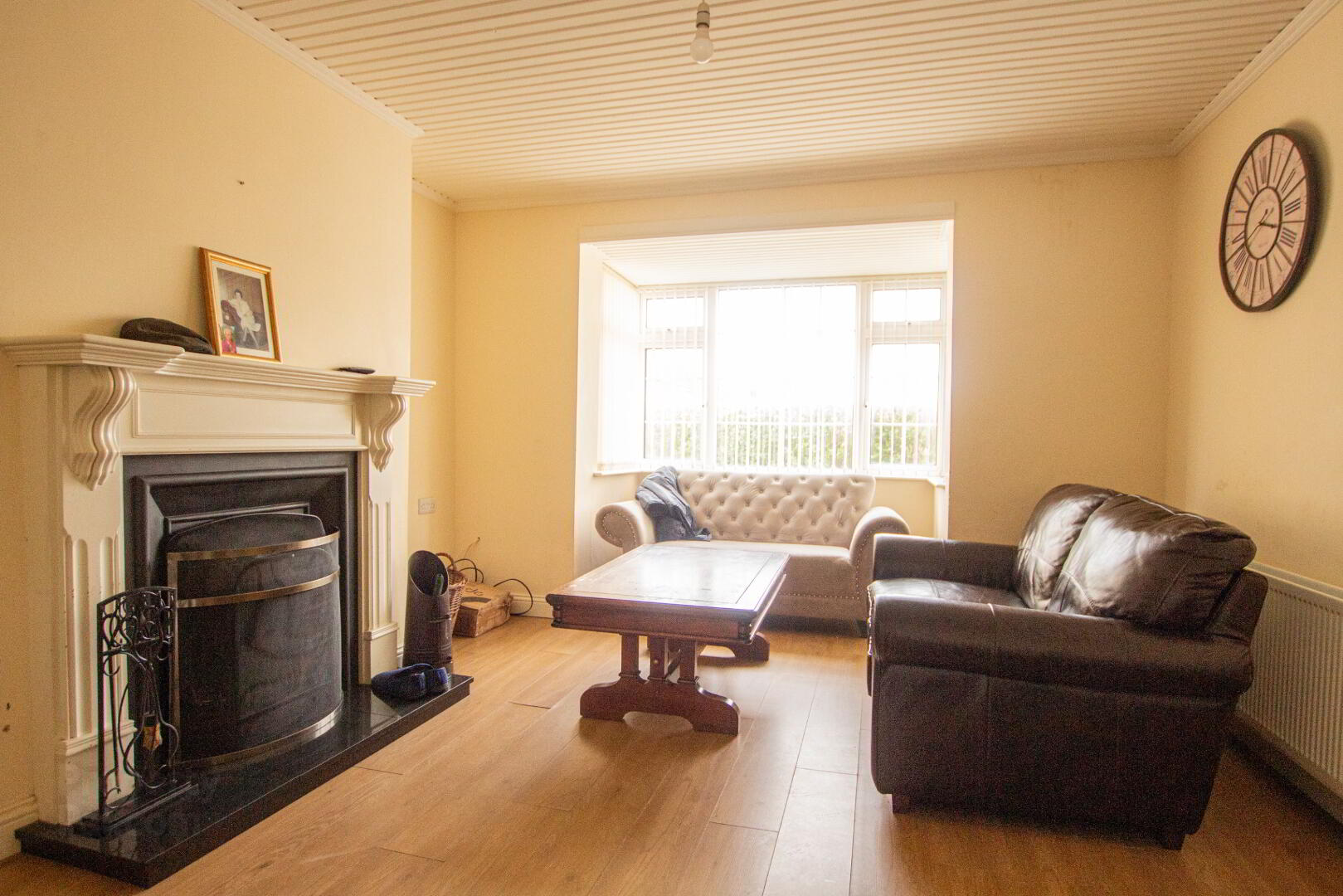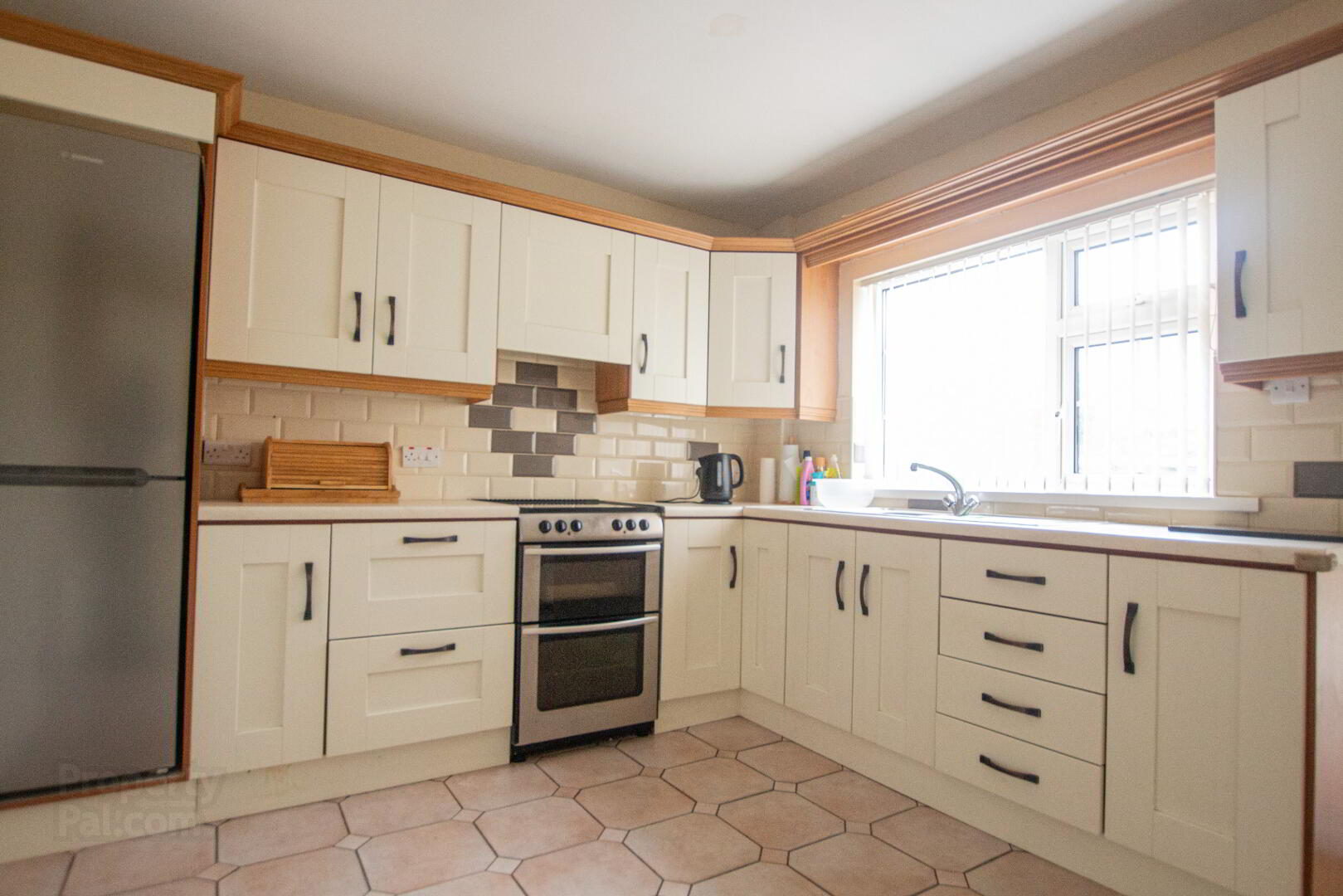


21 Westland Road,
Magherafelt, BT45 5AT
3 Bed Semi-detached House
Offers Around £119,500
3 Bedrooms
1 Bathroom
1 Reception
Property Overview
Status
For Sale
Style
Semi-detached House
Bedrooms
3
Bathrooms
1
Receptions
1
Property Features
Tenure
Not Provided
Heating
Oil
Broadband
*³
Property Financials
Price
Offers Around £119,500
Stamp Duty
Rates
£879.94 pa*¹
Typical Mortgage
Property Engagement
Views Last 7 Days
851
Views Last 30 Days
3,787
Views All Time
6,205

A conveniently situated semi-detached property, ideal for a variety of homeowners, including first time buyers and investors.
21 Westland Road is located just off the Moneymore Road, with the town centre of Magherafelt only a short walk away. All town centre amenities are close-by along with a quality road network providing access to surrounding towns and the motorway. The town also boasts an excellent public transport service.
Internally, the property comprises of a living room with an open fire and bay window, which leads to a modern kitchen, rear porch and utility. The bathroom is also located on the ground floor and consists of a bath with over-head shower, wash hand basin and toilet. On the first floor, there are 3 well-proportioned bedrooms, with built in wardrobes in the master bedroom.
Externally, the property has an enclosed rear yard along with an extensive side garden which could be utilised as a driveway to provide off-street car parking, subject to relevant planning consents.
Finished with double glazed windows and oil-fired central heating.
For further information and viewing arrangements, please contact our office.
Important Notice to Purchasers/Interested Parties: These particulars are given on the understanding that they will not be construed as a part of a Contract, Lease or Conveyance. All measurements, as well as Rates, provided are approximate and whilst every care has been taken in accumulating this information, Winton & Co can give no certainty as to the accuracy thereof. We recommend that all interested parties and purchasers satisfy themselves regarding the details provided. Digital images may, on occasion, include the use of a wide angle lens. Please ask if you have any queries about any of the images shown, prior to viewing. Where provided, floor plans are shown purely as an indication of layout. They are not scale drawings and should not be treated as such. Winton & Co have not tested any systems, services or appliances that may be contained within the property including the heating systems, where applicable and no warranties are given by the Vendor, Winton & Co or any third party employed by Winton & Co.





