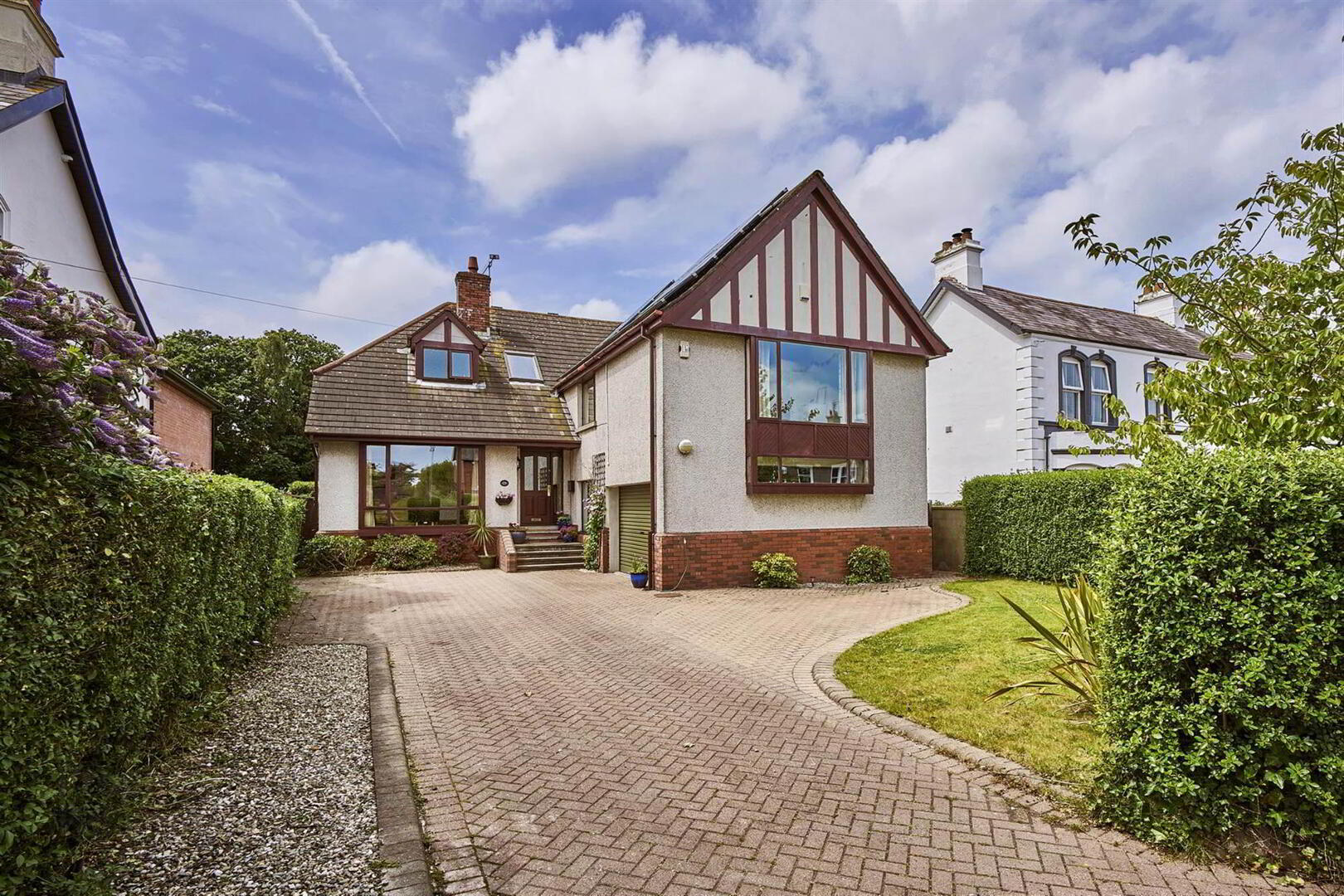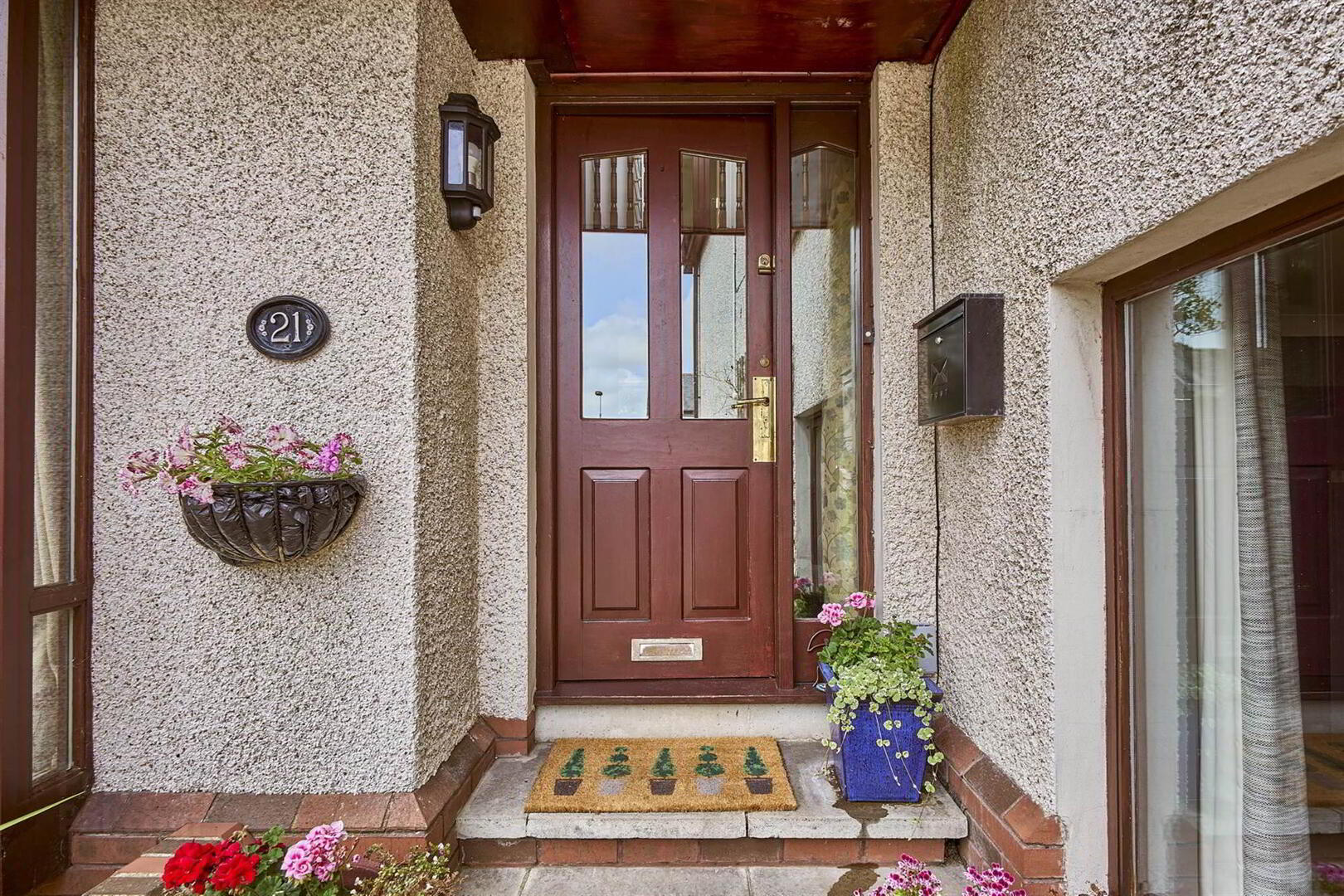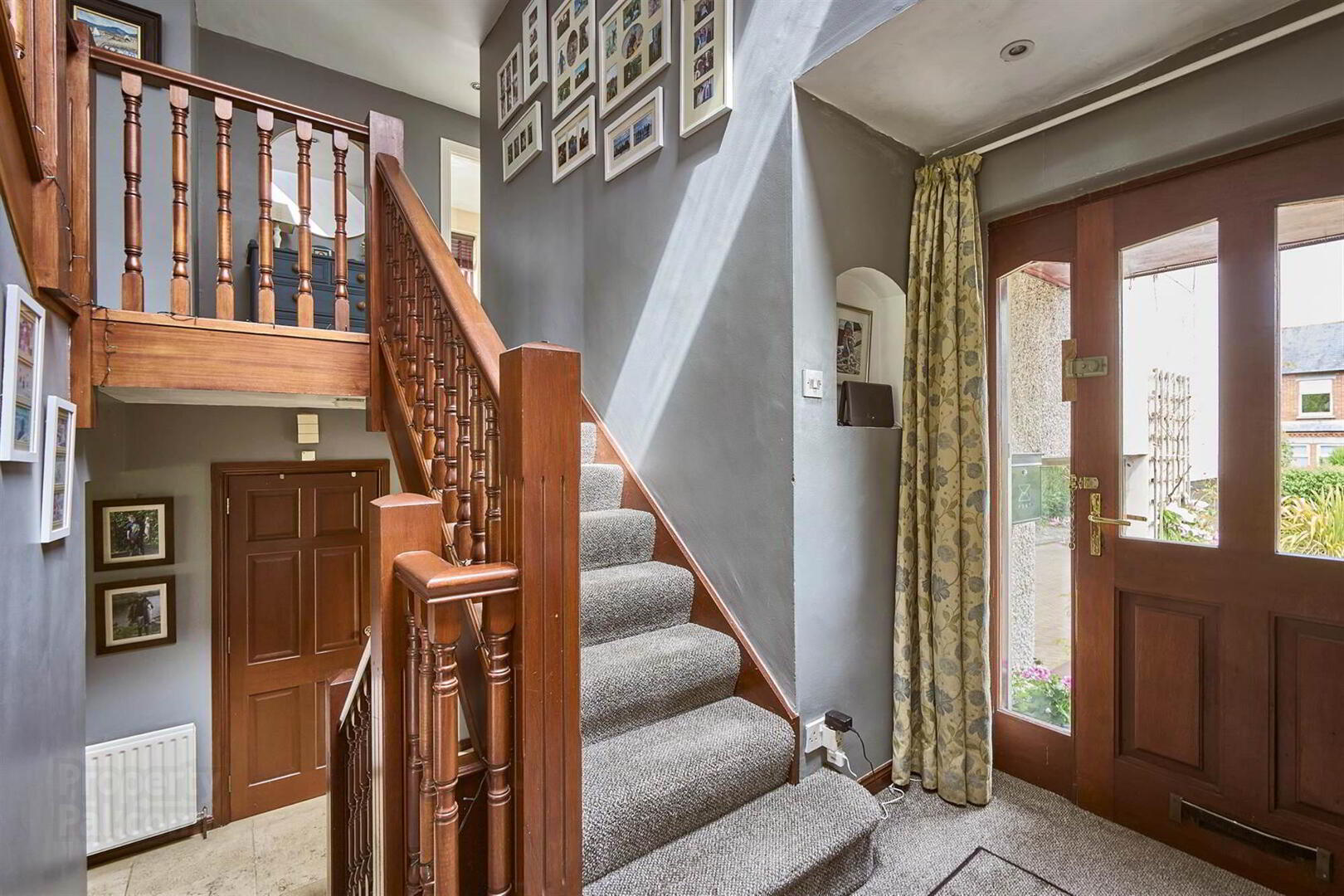


21 Ward Avenue,
Bangor, BT20 5HW
5 Bed Detached House
Offers over £650,000
5 Bedrooms
3 Receptions
EPC Rating
Key Information
Status | For sale |
Price | Offers over £650,000 |
Style | Detached House |
Typical Mortgage | No results, try changing your mortgage criteria below |
Bedrooms | 5 |
Receptions | 3 |
Tenure | Not Provided |
EPC | |
Heating | Oil |
Broadband | Highest download speed: 900 Mbps Highest upload speed: 110 Mbps *³ |
Stamp Duty | |
Rates | £3,197.95 pa*¹ |

Features
- Superb Detached Family Residence
- Idyllic and Private Ward Avenue Location
- Emphasis on Entertaining Space and Natural Light
- Entrance Hall with feature Vaulted Ceiling
- Living Room with feature Open Fireplace
- Excellent Kitchen / Living / Dining with twin double doors to the Rear Garden
- Rear Hallway with further storage cupboards and door to outside
- Four First Floor Bedrooms - Guest Bedroom with Ensuite and Separate Family Bathroom
- Second Floor - Principal Suite comprising Bedroom, Ensuite & Dressing Room
- Floored Roofspace - Ideal for Playroom or Home Office
- Utility Room / Cloaks WC / uPVC Double Glazed / OFCH / Attached Garage
- To Front - Garden in lawn plus forecourt in paviours for cars, boats etc
- Fully Enclosed Rear Garden enjoying a sunny aspect throughout the day plus extensive Patio Area - ideal for Al Fresco Dining and Entertaining
- Yacht Clubs including RUYC & BYC plus Bangor Golf Club - only minutes away
- Popular and sought after location to the City Airport and Bangor Train Station
It gives us immense pleasure to bring to market this magnificent detached family residence. The property has been carefully maintained by the present owners, offering a modern and contemporary home - with nothing to do except move in and enjoy. The accommodation is deceptively spacious and is arranged over several floors. The ground floor comprises the entrance hall with its feature vaulted ceiling, living room and office leading to the lower level with downstairs WC, family room, utility room, superb open plan kitchen, living & dining with double sliding patio doors and double French doors to the rear garden. The first floor features four bedrooms where bedroom 2 has its own ensuite plus family bathroom. The top floor then features the principal suite comprising bedroom with built-in robes, dressing room and ensuite shower room. Additionally there is the floored roofspace – which would make an ideal playroom or home office.
Outside there is an attached garage and excellent front forecourt for parking. The fully enclosed private rear garden is laid in lawn and extensive patio areas – ideal for summer entertaining. This residence is conveniently located for all North Down schools and Bangor Train Station plus the leisure activities of Royal Ulster Yacht Club and Bangor Golf Club all on your doorstep. We strongly recommend early viewing.
Ground Floor
- Double glazed front door with double glazed side panel to . . .
- RECEPTION HALL:
- Feature vaulted ceiling. French doors with bevelled glazed insets to . . .
- LIVING ROOM:
- 5.84m x 4.34m (19' 2" x 14' 3")
(at widest points). Attractive carved wooden fireplace with marble inset, marble hearth and open fire, solid oak floor, lovely aspect onto mature rear garden. - OFFICE:
- 3.78m x 3.23m (12' 5" x 10' 7")
Extensive range of built-in cabinetry to include drawers, cupboards, shelves and desk, solid oak floor, cornice ceiling.
Lower Level
- CLOAKROOM:
- DOWNSTAIRS W.C.:
- Two piece white suite comprising low flush wc, pedestal wash hand basin, fully tiled floor, part tongue and groove walls.
- FAMILY ROOM:
- 3.84m x 3.84m (12' 7" x 12' 7")
(at widest points). Cornice ceiling, solid oak floor. - SUPERB FITTED KITCHEN OPEN PLAN TO CASUAL DINING/FAMILY AREA:
- 9.14m x 5.13m (30' 0" x 16' 10")
(at widest points, narrowing to 24'7"). Extensive range of high and low level bespoke solid oak units, granite work surfaces, oil fired Rayburn range, tiled splashback, extractor fan above, recess for fridge freezer, integrated Neff oven, two ring gas hob, large island unit with additional oak storage cupboard, granite work surface, one and a half bowl stainless steel sink unit with matching drainer, integrated dishwasher, breakfast bar, integrated wine rack, fully tiled floor, part tiled walls, double glazed sliding patio door and double glazed French doors to rear garden, mature aspect overlooking rear garden. - REAR HALLWAY:
- Range of high and low level storage cupboards, granite effect work surfaces, fully tiled floor, double glazed door to outside.
- UTILITY ROOM:
- Storage cupboards, granite effect work surfaces, plumbed for washing machine, space for tumble dryer.
First Floor
- LANDING:
- Fixed staircase to fully floored roofspace.
- BEDROOM (2):
- 4.37m x 3.76m (14' 4" x 12' 4")
(at widest points). Laminate wood effect floor, walk-in wardrobe. - ENSUITE SHOWER ROOM:
- Three piece white suite comprising built-in fully tiled shower cubicle, low flush wc, pedestal wash hand basin with mixer tap, chrome heated towel rail, fully tiled walls, tiled floor.
- BEDROOM (3):
- 4.72m x 2.9m (15' 6" x 9' 6")
(into robes at widest points). Dado rail, aspect overlooking mature rear garden, built-in wardrobes, built-in shelving. - BEDROOM (4):
- 2.9m x 2.64m (9' 6" x 8' 8")
Built-in wardrobes, aspect overlooking mature rear garden. - BEDROOM (5):
- 3.84m x 2.49m (12' 7" x 8' 2")
(into robes at widest points). Laminate wood effect floor, extensive range of built-in furniture including wardrobe with overhead storage, shelves, drawers and desk. - BATHROOM:
- Five piece suite comprising panelled bath, separate fully tiled shower cubicle, low flush wc, twin wash hand basin with mixer taps and storage underneath, fully tiled walls and floor, chrome heated towel rail, extractor fan.
Second Floor
- PRINCIPAL BEDROOM:
- 5.84m x 4.17m (19' 2" x 13' 8")
(into robes at widest points). Large range of built-in wardrobes with mirror fronted sliding doors, aspect overlooking mature rear garden. - DRESSING ROOM:
- Built-in shelving and hanging rails.
- ENSUITE SHOWER ROOM:
- Three piece coloured suite comprising built-in fully tiled shower cubicle, low flush wc, wash hand basin with storage underneath, heated towel rail.
- FULLY FLOORED ROOFSPACE:
- Storage in eaves, ideal as playroom or additional accommodation subject to necessary approvals.
Outside
- Front garden in lawns, driveway and forecourt in attractive brick pavior with parking for cars, caravans, boats and horse boxes.
- ATTACHED GARAGE
- 5.66m x 3.58m (18' 7" x 11' 9")
(at widest points). Roller door, light and power. - Exceptional fully enclosed, mature rear garden in lawns with extensive patio barbecue area in attractive brick pavior, apple trees, westerly aspect making an ideal space for children at play, for outdoor entertaining or enjoying the sun.
Directions
Heading up High Street veer left onto the Ballyholme Road to the second on your left into Ward Avenue. Number 21 is on your left just before Shandon Drive.



