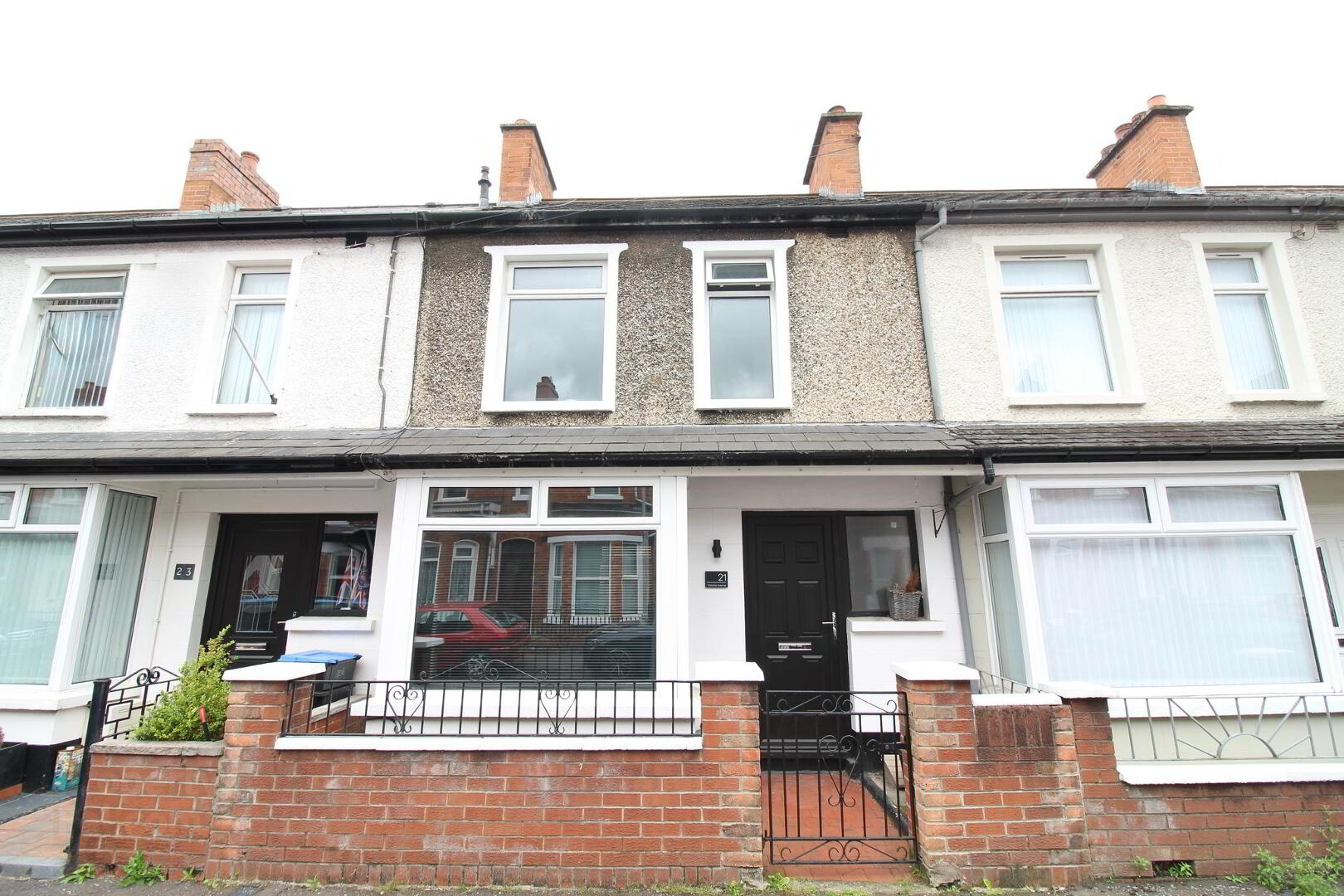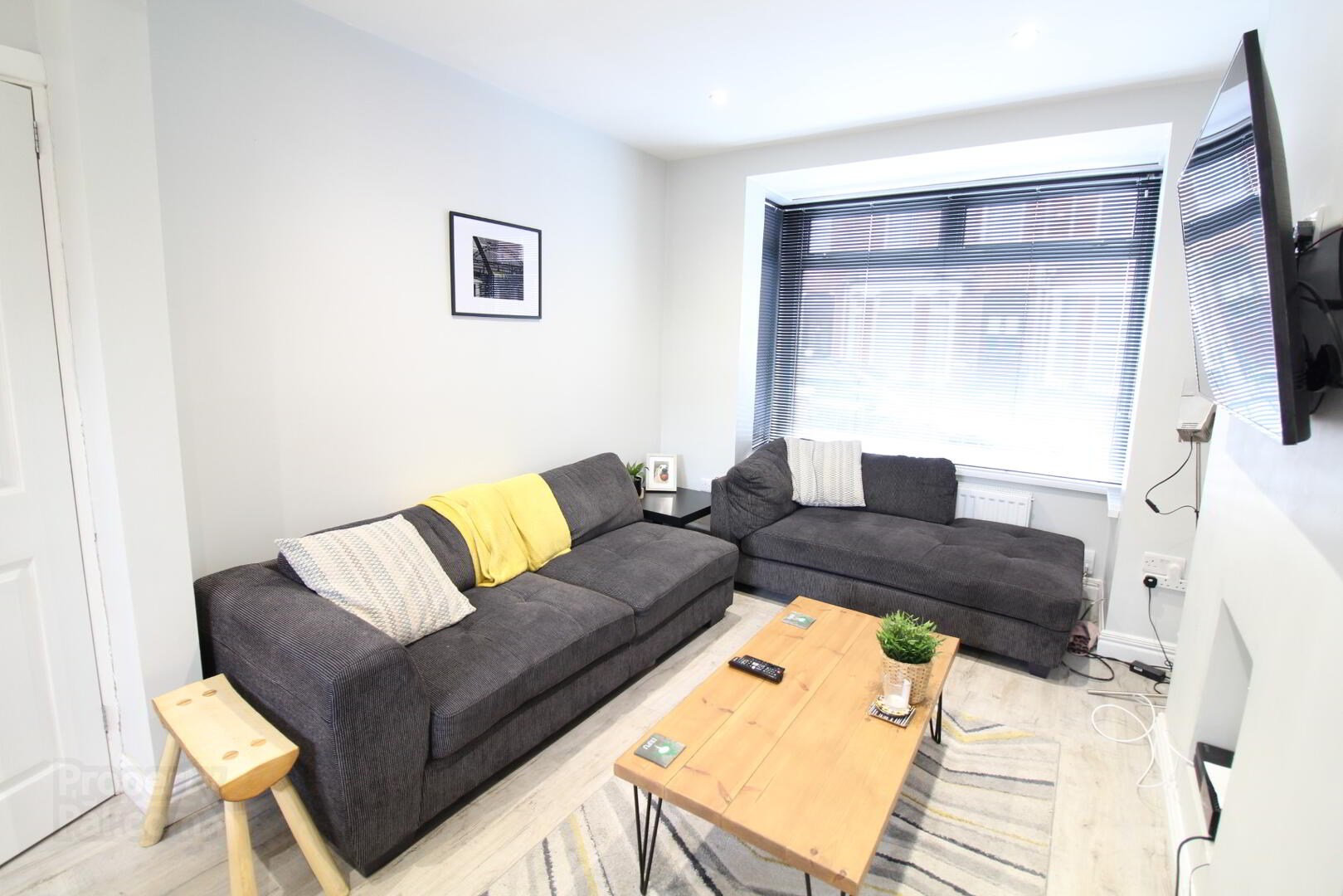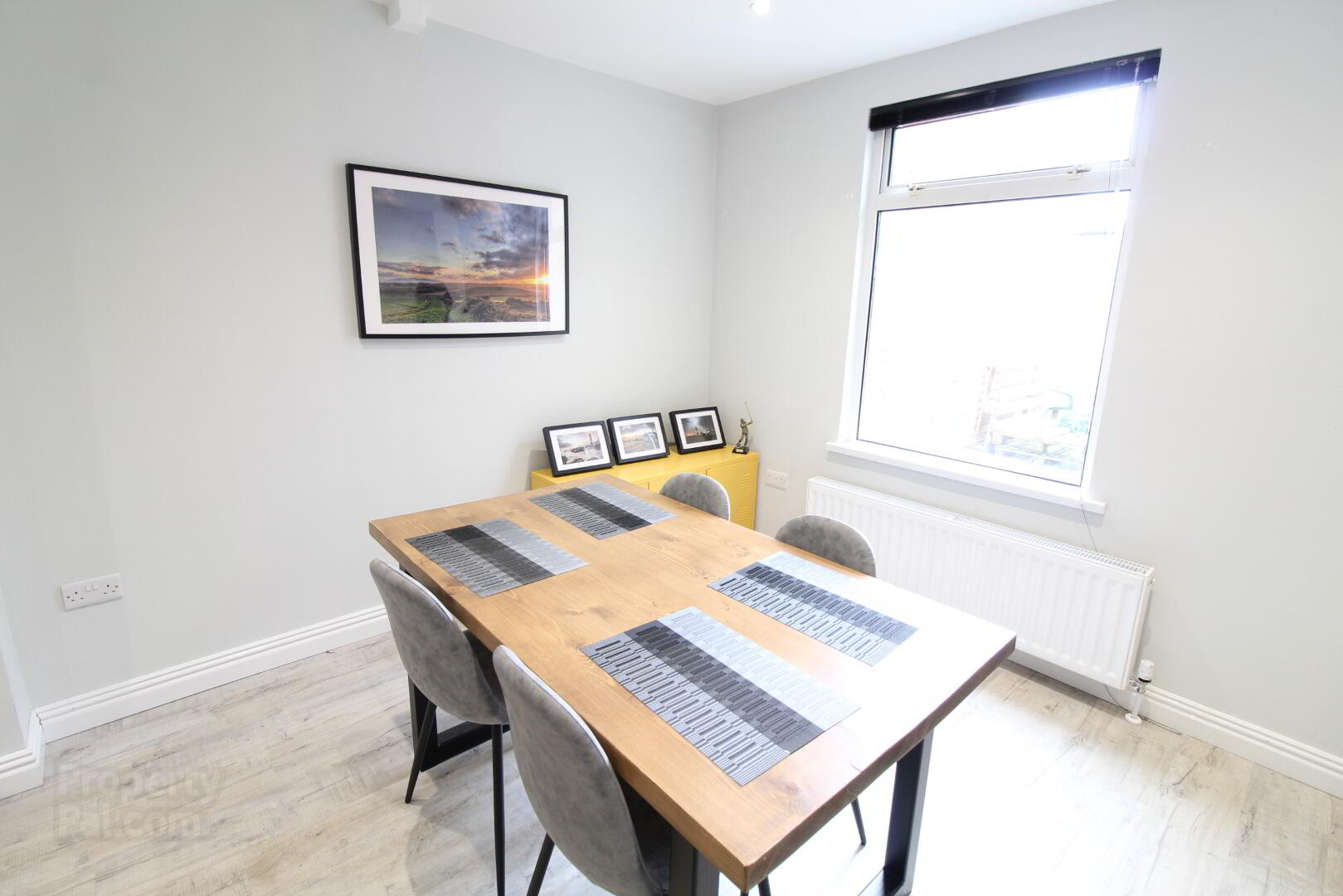


21 Victoria Avenue,
Sydenham, Belfast, BT4 1QY
3 Bed Mid-terrace House
Offers Over £139,950
3 Bedrooms
1 Bathroom
1 Reception
Property Overview
Status
For Sale
Style
Mid-terrace House
Bedrooms
3
Bathrooms
1
Receptions
1
Property Features
Tenure
Freehold
Heating
Gas
Broadband
*³
Property Financials
Price
Offers Over £139,950
Stamp Duty
Rates
£727.84 pa*¹
Typical Mortgage
Property Engagement
Views All Time
2,490

- An Immaculately Presented Mid Terrace Property in Sydenham, East Belfast
- Excellent Opportunity for First Time Buyer or Landlord
- Bright Entrance Hallway
- Open Plan Living & Dining Rooms
- Impressive Fully Fitted Kitchen
- Three Good Sized Bedrooms
- Contemporary Fitted White Bathroom Suite
- GFCH & Double Glazed Windows
- Private Front Forecourt & Enclosed Yard with Separate Garden Space
- Located within a Short Walk from Holywood & Belmont Roads
- Excellent Value for Money & Offered For Sale with No Onward Chain
Located in a convenient and quiet location off the Holywood Road, we offer for sale this excellent mid terrace property that has a modern finish throughout. Undoubtely this will appeal to first time buyers and landlords and given the shortage of property in the area, we are confident this won't remain available for long!
Recently refurbished, this property has all the day modern day conveniences which is sure to attract lots of interest. The accommodation on the ground floor comprisies of an entrance hall, a bright open plan living and dining area and a modern fitted kitchen with full range of integrated appliances and breakfast bar seating area.
Moving to the first floor there are three good sized bedrooms and a luxury white bathroom suite.
To the outside there is a small front forecourt area, a large enclosed rear yard and an additional rear garden area. The property offers gas fired central heating and double glazed windows.
The property is withing walking distance of bus and rail stops as well as a wealth of social and recreational amenities of the nearby Belmont Road and Ballyhackamore.
ACCOMMODATION
ENTRANCE DOOR
HALLWAY
Wood laminate flooring
OPEN PLAN LIVING AND DINING ROOM
Wood laminate flooring; spotlighting
KITCHEN
Contemporary fitted fully fitted kitchen with an excellent range of high and low level units; integrated cooker, ceramic hob and stainless steel extractor fan; Formica style work surfaces; concealed gas boiler; wine fridge; integrated fridge freezer and washing machine; integrated fridge freezer; wood laminate flooring; PVC door to rear; spotlighting
FIRST FLOOR LANDING
BEDROOM 1
BEDROOM 2
BEDROOM 3
BATHROOM
Modern white suite comprisng of panelled bath with mixer tap, shower with Drench style fitting and glss shower screen; low flush W.C; wash hand basin; tiled floor and walls; spotlighting
EXTERIOR
Private front forecourt; exterior lighting
Private and enclosed rear yard and garden area laid in lawn; outside water tap
OTHER FEATURES




