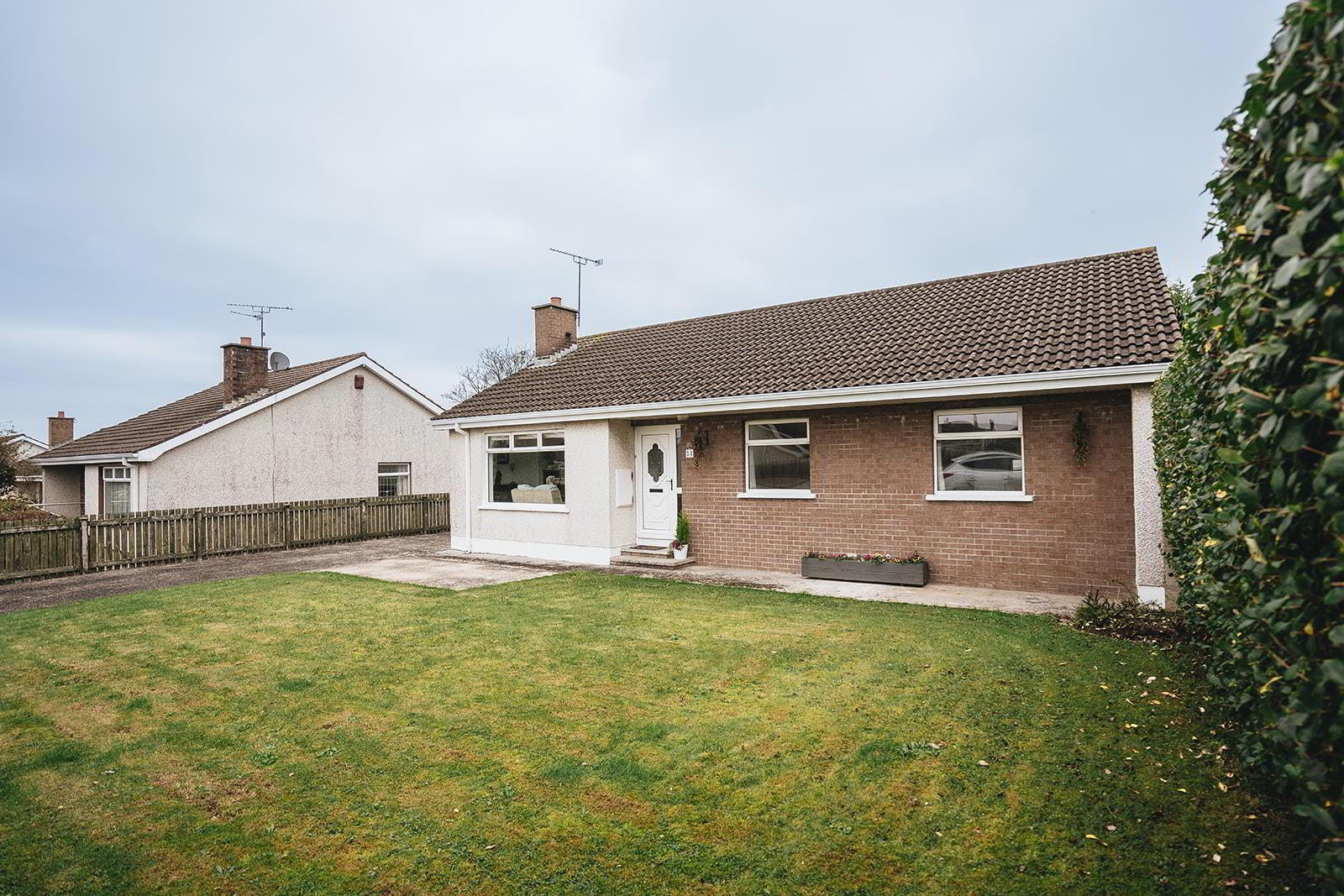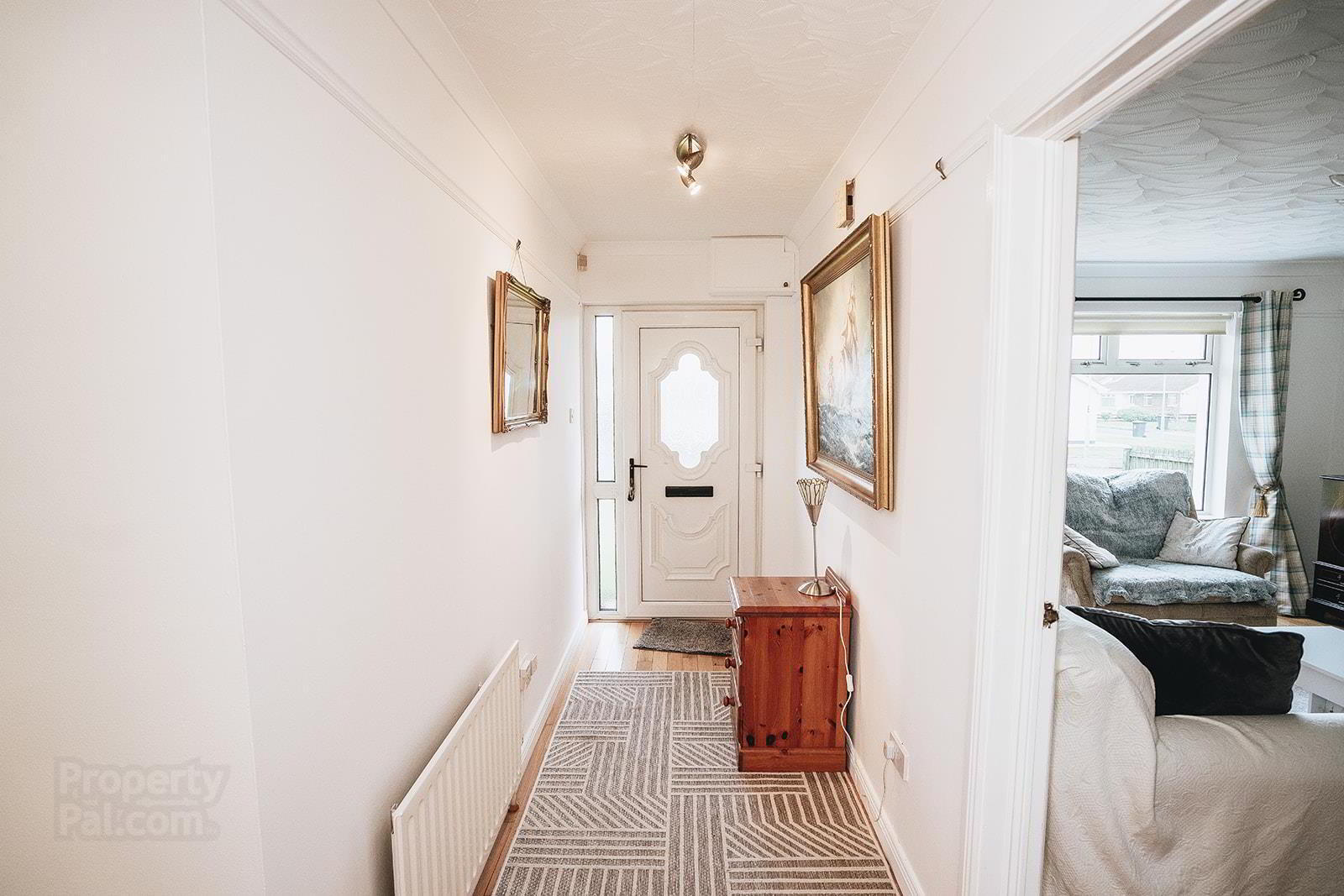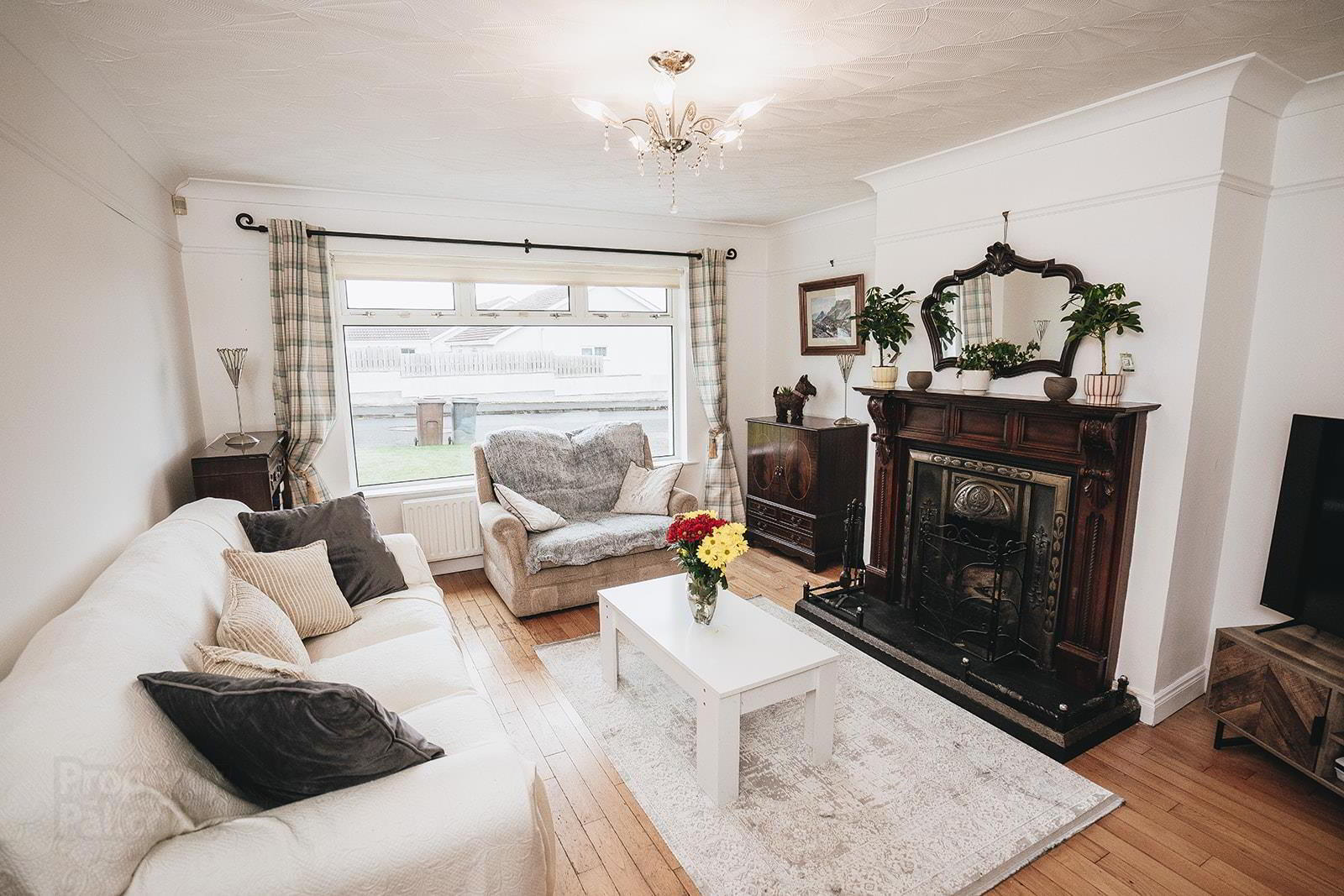


21 Vale Park,
Portrush, BT56 8PR
3 Bed Detached Bungalow
Offers Over £259,950
3 Bedrooms
1 Bathroom
2 Receptions
Property Overview
Status
For Sale
Style
Detached Bungalow
Bedrooms
3
Bathrooms
1
Receptions
2
Property Features
Tenure
Freehold
Energy Rating
Broadband
*³
Property Financials
Price
Offers Over £259,950
Stamp Duty
Rates
£1,274.52 pa*¹
Typical Mortgage
Property Engagement
Views Last 7 Days
1,759
Views All Time
8,374

Features
- Detached Bungalow
- Detached Garage
- 3 x Bedrooms
- 2 x Reception Rooms
- Oil Fired Heating
- PVC Fascia & Soffits
- Town Centre Location
- Less Than 1 Mile From Portrush Beach
- Ideal Retirement or Holiday Home
This home exudes character and warmth, offering a comfortable living space of 1,130 sq ft. The property features a well-maintained bathroom, ensuring convenience and functionality for your daily needs.
One of the standout features of this bungalow is the generous parking space available, with room for up to four vehicles. Say goodbye to the hassle of searching for parking - you'll have plenty of space for both your own vehicles and guests'.
Whether you're looking for a peaceful retreat or a place to call home, this property in Vale Park is less than a mile away from Portrush's stunning beaches, offering a wonderful opportunity to create lasting memories in a beautiful setting. Don't miss out on the chance to make this charming bungalow your own slice of paradise in Portrush.
- Entrance Hall
- A uPVC double glazed entrance door leads to the reception hall with solid wood flooring, picture rail and separate hotpress.
- Lounge 4.6 x 3.9 (15'1" x 12'9")
- A lovely bright living space with an open fireplace in carved wood surround with cast iron inset and slate hearth. Solid flooring, picture rail and coving.
- Kitchen/Dinette 6.7 x 3.3 (21'11" x 10'9")
- Comprising a range of high and low level units, glazed display cabinets, tiled between units, laminated worksurface incorporating a stainless steel sink inset. Combination gas & electric hob with electric under oven and extractor fan. Plumbed for washing machine, space for dishwasher, tiled floor and low voltage spot lighting. Dining space
- Sun Lounge 3.5 x 3.3 (11'5" x 10'9")
- Enjoying views over the rear garden with tiled floor, double doors to the kitchen and pedestrian door to the rear garden.
- Bedroom 1 3.3 x 2.9 (10'9" x 9'6")
- A double room with wood laminate flooring, coving and storage cupboard.
- Bedroom 2 3.3 x 3.0 (10'9" x 9'10")
- Another double room with wood laminate flooring, coving and storage cupboard.
- Bedroom 3 3.0 x 3.1 (9'10" x 10'2")
- Another double room with wood laminate flooring, coving and enjoys an aspect to the front garden.
- Bathroom 3.3 x 2.0 (10'9" x 6'6")
- A family bathroom comprising a corner bath, low flush wc, vanity basin with mirror and combination under storage, tiled shower cubicle with Mira Sport shower, heated towel rail, low voltage spotlighting, tiled walls and tiled floor.
- Garden & Exterior
- Garage 5.9 x 3.5 (19'4" x 11'5")
- A detached garage with roller door, pedestrian door, light, power, high and low level units and oil fired burner.
- Garden
- A concrete driveway provides parking to the front and side of the property, the front garden is mainly laid in lawn with a hedge and fence boundary. The rear garden is landscaped with lawn, colourstone and paved patio areas, there is a range of beds with specimen trees and shrubs.
- Other
- Outside lights, oil storage tank, garden shed.




