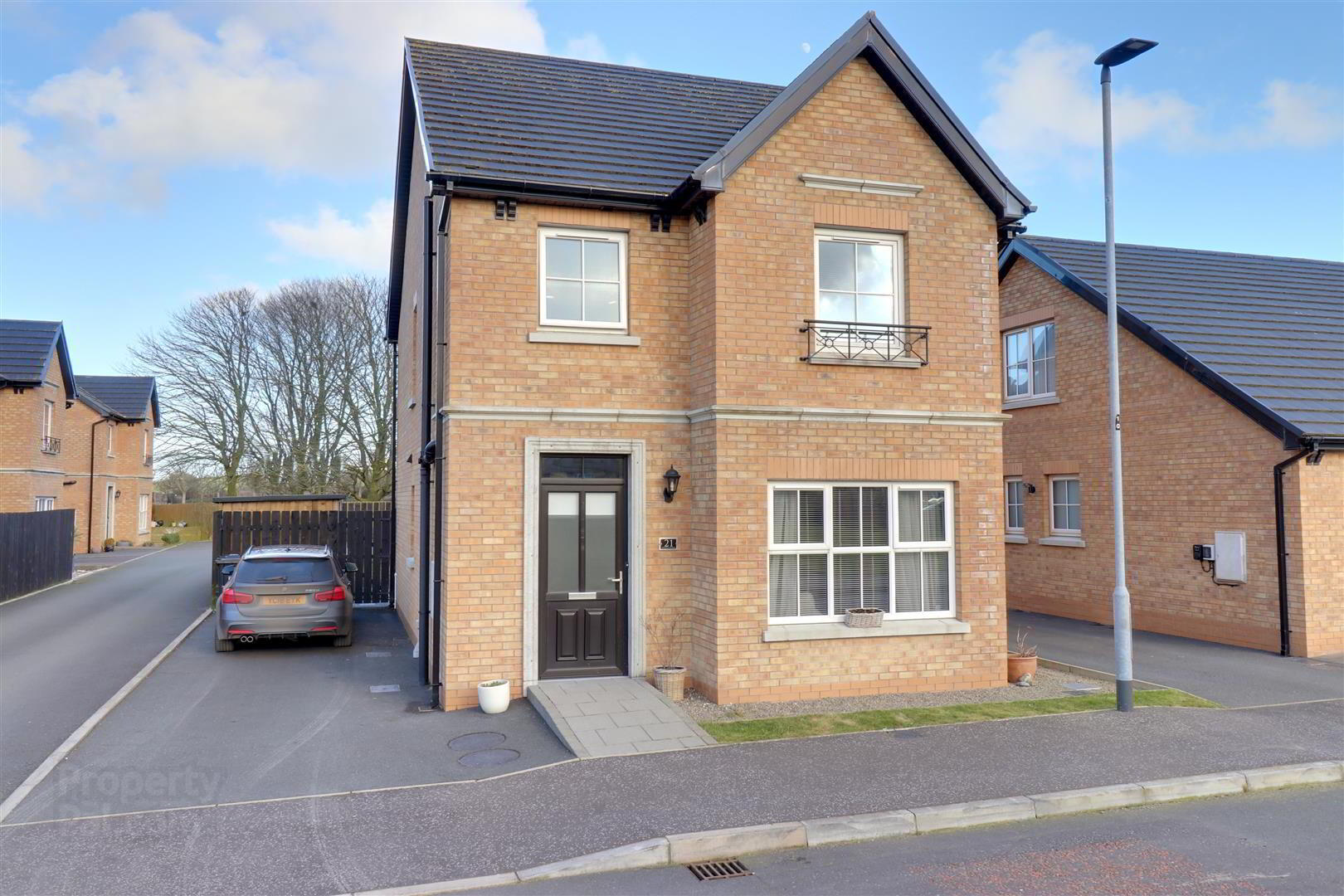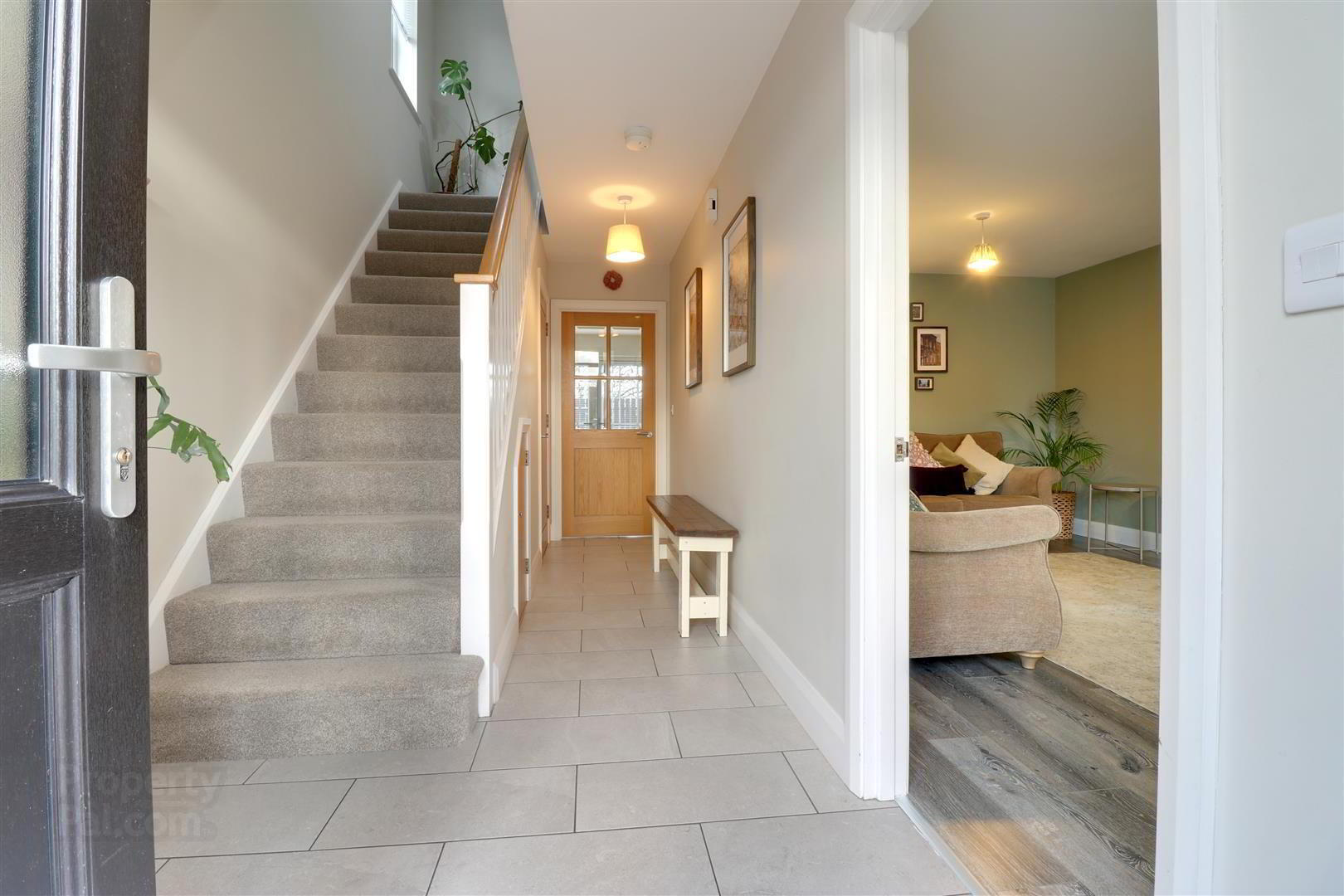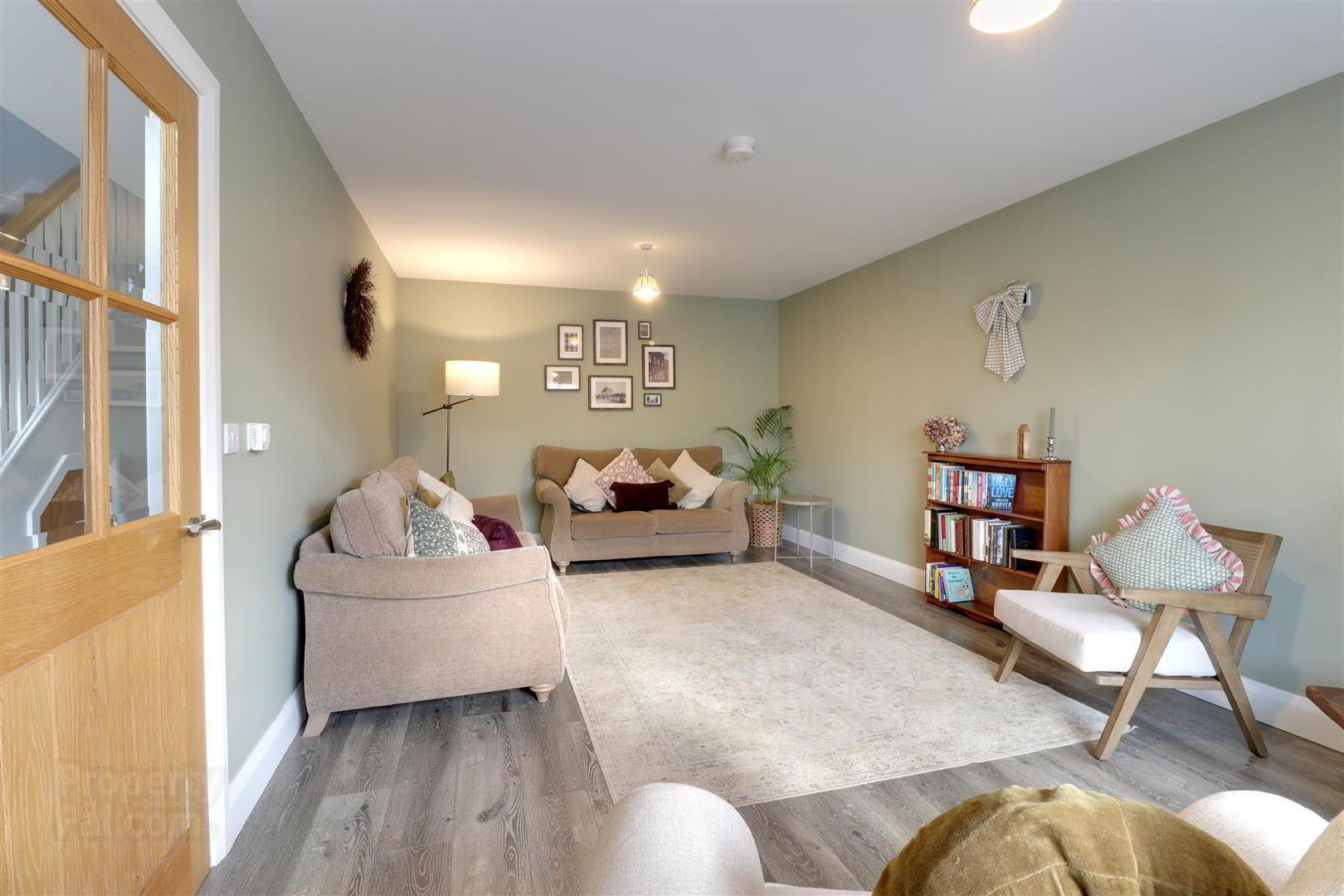


21 Towerview Meadow,
Cloughey, BT22 1RX
3 Bed Detached House
Offers Around £224,950
3 Bedrooms
2 Bathrooms
2 Receptions
Property Overview
Status
For Sale
Style
Detached House
Bedrooms
3
Bathrooms
2
Receptions
2
Property Features
Tenure
Freehold
Energy Rating
Broadband
*³
Property Financials
Price
Offers Around £224,950
Stamp Duty
Rates
£1,187.81 pa*¹
Typical Mortgage
Property Engagement
Views Last 7 Days
1,435
Views All Time
2,546

Features
- Modern detached home
- Outstanding presentation
- 3 bedroom (Master ensuite)
- Lounge with bay window
- Kitchen/Diner with central island
- Family bathroom & ground floor cloakroom
- Gardens to front and enclosed to rear
- Tarmac Driveway
- uPVC double glazing - Oil fired central heating
- Short walk to the beach
21 Towerview Meadow is a modern detached home presented to an exceptional "Show home" standard throughout and offers 3 first floor bedrooms, including master with ensuite shower room, a family bathroom, with both bath and separate shower cubicle, a spacious lounge, a ground floor cloakroom and a beautiful kitchen/diner with central island.
The standard of finish is exceptional with quality tiling, oak internal doors and pleasing "extras" throughout. Externally there is a well proportioned enclosed garden, which has just had the lawn reseeded in time for spring, with paved patio area and a tarmac driveway with ample parking for at least two cars. As mentioned the beach is just a short walk away whilst Newtownards and Bangor are easily accessible by road.
Internal viewing is highly recommended as soon as possible to avoid disappointment.
- Entrance
- uPVC double glazed door with viewing pane to entrance hall.
- Entrance hall
- Tiled floor. Stairs to first floor with spindle banister and oak handrail. Double radiator. Half glazed oak doors to kitchen & lounge.
- Lounge 6.27mx3.58m (20'7x11'9)
- Wood effect laminate flooring. Feature wall mounted electric fire. Double radiator. Bay window.
- Kitchen/diner 5.79mx4.04m (19x13'3)
- Range of modern high and low level units in grey "Shaker style" finish with marble effect worktops. Central island/breakfast bar. 1 1/2 bowl ceramic sink with mixer tap. Integrated oven, hob & extractor hood. Integrated washing machine and dishwasher. Tiled floor. Under pelmet lighting. Recessed spot lights. uPVC double glazed patio doors to rear garden. Double radiator.
- Cloakroom
- White WC & corner wash hand basin. Tiled floor and splashback. Extractor fan.
- Landing
- Spindle balustrade with oak handrail. Access to roof space. Hot press and separate storage cupboard.
- Bathroom 2.51mx2.18m (8'3x7'2)
- Modern white suite comprising centre bath, WC & wash hand basin. Separate corner shower cubicle with thermostatic "Rain Shower". Part uPVC wall panels. Part tiled walls and splashback. Tiled floor. Recessed spotlights. Extractor fan. Single radiator.
- Bedroom 1 4.70mx3.48m (15'5x11'5)
- Wood effect laminate flooring. Double radiator.
- Ensuite shower room
- Corner shower cubicle with thermostatic "rain shower" and uPVC wall panels. White WC & wash hand basin. Tiled floor. Recessed spotlights. Extractor fan. Single radiator.
- Bedroom 2 3.20mx3.02m (10'6x9'11)
- Wood effect laminate flooring. Single radiator.
- Bedroom 3 3.63mx2.49m (11'11x8'2)
- Wood effect laminate flooring. Single radiator.
- Outside
- Enclosed garden to rear in lawn with paved patio and pebbled footpaths. uPVC oil tank. Boiler house.
Small garden to front in lawn with tarmac driveway and paved footpaths. - Property misdescriptions
- Every effort has been made to ensure the accuracy of the details and descriptions provided within the brochure and other adverts (in compliance with the Consumer Protection from Unfair Trading Regulations 2008) however, please note that, John Grant Limited have not tested any appliances, central heating systems (or any other systems). Any prospective purchasers should ensure that they are satisfied as to the state of such systems or arrange to conduct their own investigations.

Click here to view the video



