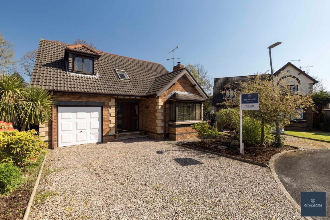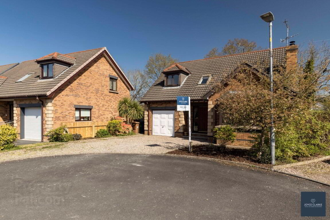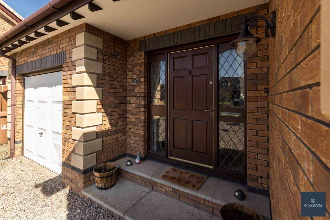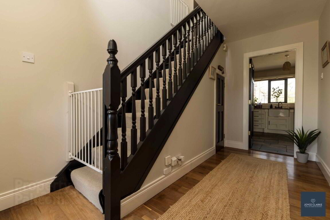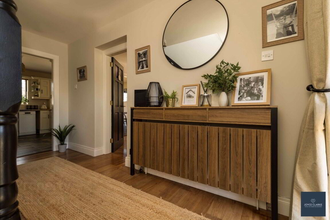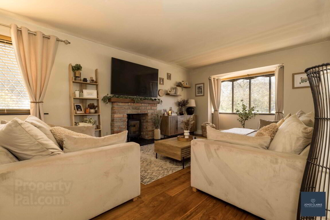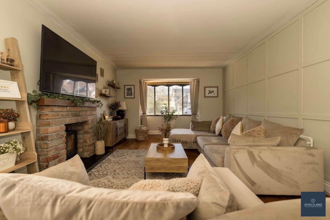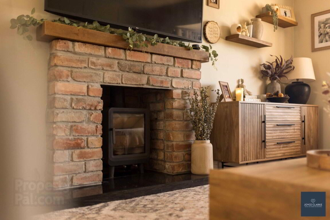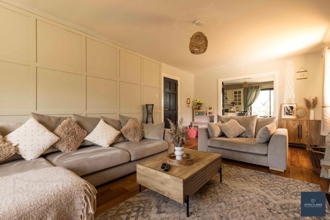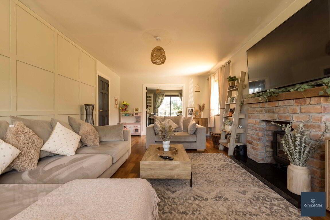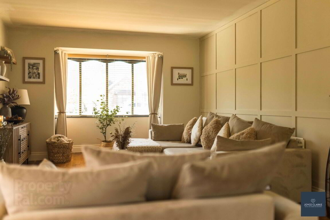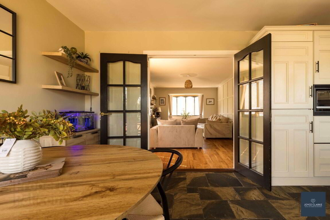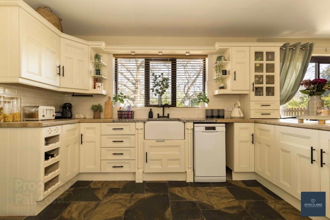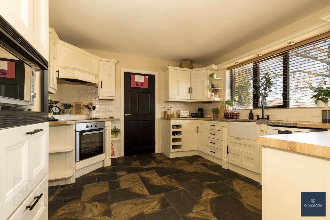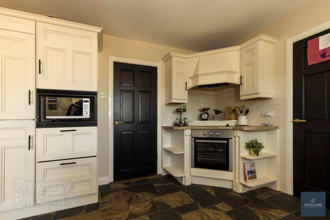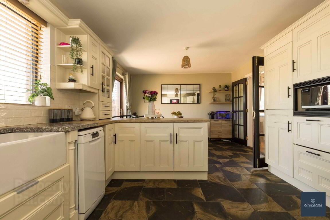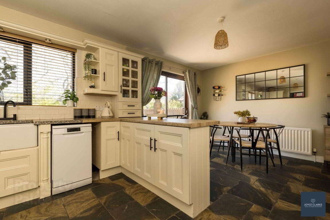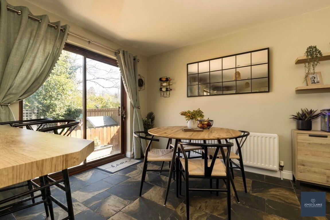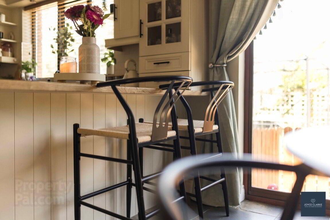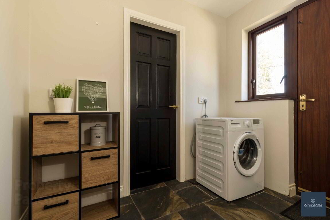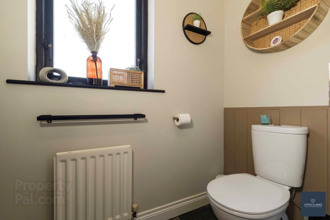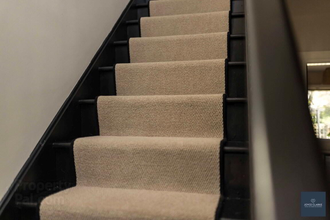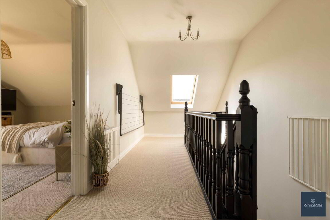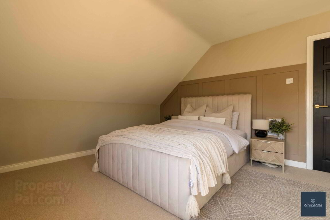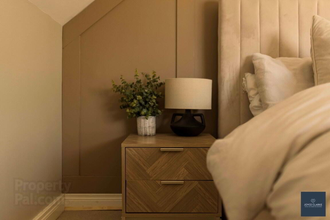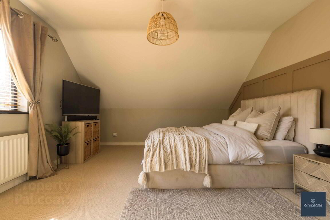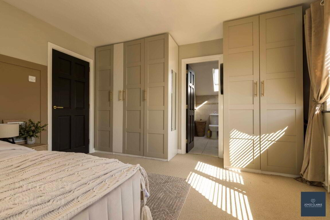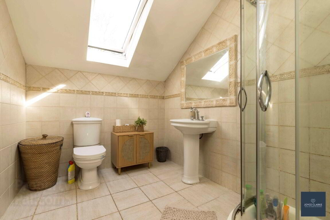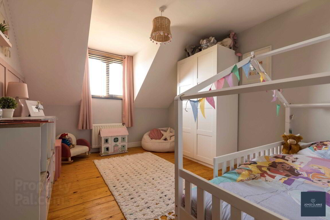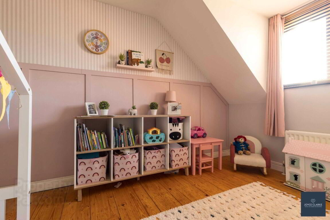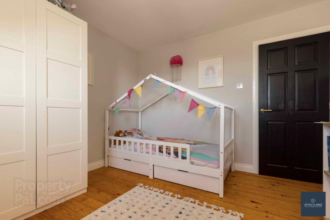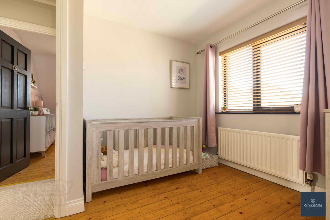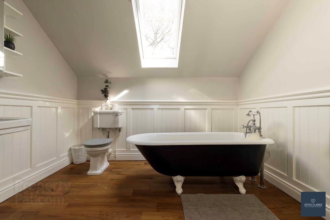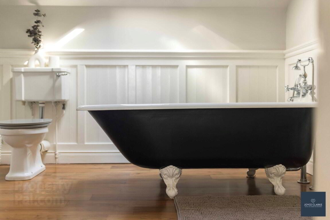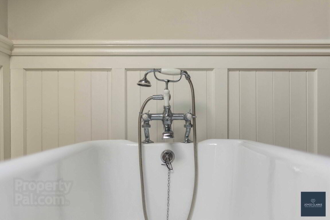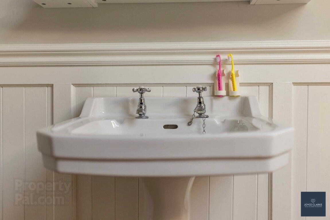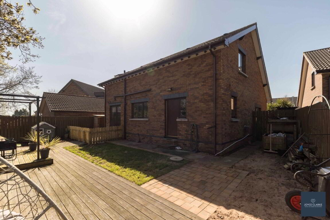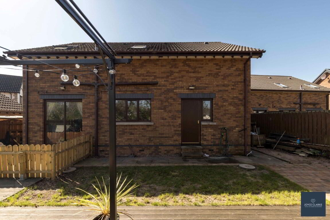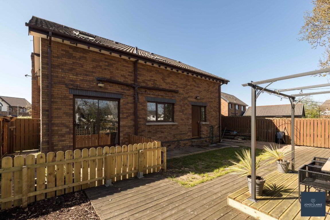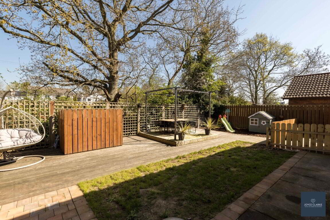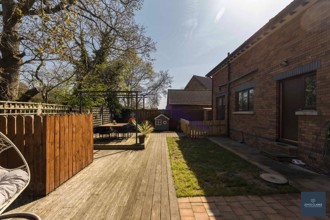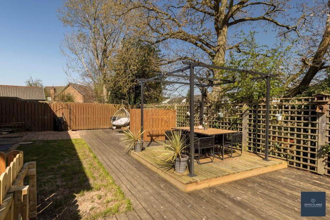21 The Granary,
Waringstown, BT66 7TG
3 Bed Detached Bungalow
Offers Over £260,000
3 Bedrooms
3 Bathrooms
1 Reception
Property Overview
Status
For Sale
Style
Detached Bungalow
Bedrooms
3
Bathrooms
3
Receptions
1
Property Features
Tenure
Not Provided
Energy Rating
Broadband
*³
Property Financials
Price
Offers Over £260,000
Stamp Duty
Rates
£1,636.65 pa*¹
Typical Mortgage
Legal Calculator
Property Engagement
Views All Time
3,108
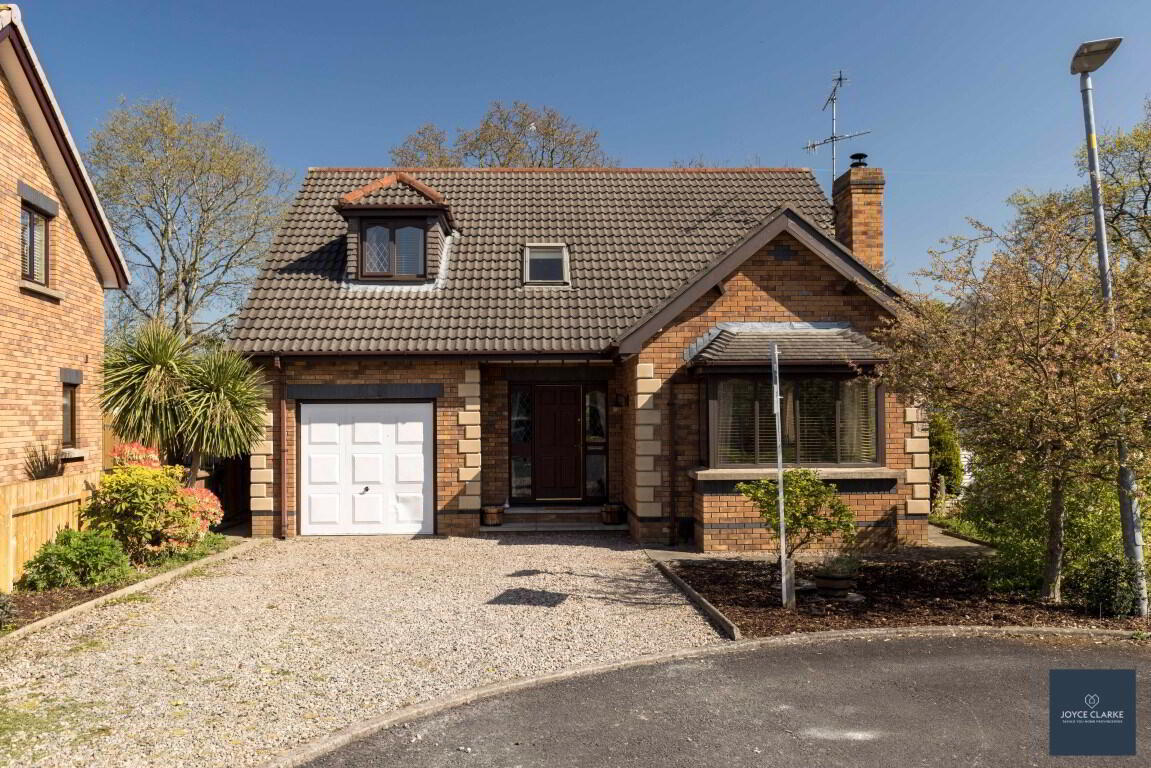
Features
- Beautifully presented three bedroom detached family home in a sought after location
- Open plan kitchen dining with excellent storage and integrated appliances
- Spacious dual aspect living room with multi fuel stove and feature wall panelling
- Three double bedrooms
- Tasteful bathroom suite with free standing bath
- Utility & downstairs WC
- Integral garage
- Fully enclosed private garden to the rear laid in lawn with decked area
<p>Beautifully presented three bedroom detached family home with garage set within a quiet cul de sac in a highly regarded development</p>
We anticipate strong interest in 21 The Granary, well positioned within a quiet cul de sac in this highly regarded development tucked away just off the Main Street in Waringstown. This home is beautifully presented with so many tasteful features such as wall panelling, blended with muted tones and colours making wonderful use of the natural light that floods throughout. The living room is welcoming and spacious and has a multi fuel stove with feature brick fire place as a focal point, and double doors leading to the kitchen dining. There is excellent storage within the kitchen with a range of high and low level units, complimented by a breakfast bar and a number of integrated appliances. A utility room and WC complete the ground floor. Step upstairs and you will find three generous double bedrooms, master with en suite and built in robes. The family bathroom is also a great size and has a free standing bath as the main attraction. An integral garage provides wonderful storage. To the outside of this property there is a fantastic sized garden with gated access to each side. The majority of this is laid in lawn with a large decking to one side. We feel this listing simply must be viewed to fully appreciate just how good it is!
ENTRANCE HALLSolid wood entrance door with glazed panel to either side. Solid wood flooring. Single panel radiator. Storage closet under stairs with lighting. Staircase with carpet runner leading to first floor.
LIVING ROOM
3.65m x 6.4m (12' 0" x 21' 0") (MAX)
Spacious dual aspect reception room. Feature fireplace with brick surround, granite hearth, wood mantle and multi fuel stove. Bay window. Solid wood flooring. Panelled feature wall. Double French doors with glazed panels giving access to kitchen diner.
KITCHEN DINER
6.36m x 3.63m (20' 10" x 11' 11")
Excellent range of high and low level kitchen cabinets with solid wood doors, under unit lighting, display cabinet with glazed panels and lighting. Breakfast bar with area. Range of appliances include four ring electric hob with integrated extractor above, electric oven and integrated fridge freezer. Space for dishwasher. Belfast style sink and mixer tap with granite drainage area, pelmet above including downlighters. Slate flooring. Tiled splashback. Double panel radiator. Sliding patio door giving access to rear.
UTILITY ROOM
1.87m x 2.39m (6' 2" x 7' 10")
Plumbed for washing machine. Slate flooring. Single panel radiator. Solid wood door giving access to rear.
GROUND FLOOR WC
0.99m x 2.40m (3' 3" x 7' 10")
Dual flush WC and wash hand basin with pedestal with tiled splashback. Slate flooring. Feature wall panelling. Single panel radiator. Extractor fan. Window providing natural light.
FIRST FLOOR LANDING
Gallery landing / reading area. Single panel radiator. Roof window providing natural light.
FAMILY BATHROOM
3.04m x 2.72m (10' 0" x 8' 11")
Freestanding roll top bath with ball and crawl feet and telephone style shower head attachment. Close coupled WC and wash hand basin with pedestal. Panelling to walls. Solid wood flooring. Single panel radiator with integrated heated towel rail. Extractor fan. Walk-in hot press with lighting.
MASTER BEDROOM
3.84m x 4.91m (12' 7" x 16' 1")
Side aspect double bedroom. Wall panelling to feature wall. Single panel radiator. Built in robes.
ENSUITE
2.15m x 2.69m (7' 1" x 8' 10")
Fully tiled ensuite with shower quadrant with mains fed shower, dual flush WC and wash hand basin with pedestal. Extractor fan. Single panel radiator.
BEDROOM TWO
3.91m x 3.18m (12' 10" x 10' 5") (MAX)
Front aspect double bedroom. Solid wood flooring. Wall panelling to feature wall. Double panel radiator.
BEDROOM THREE
3.18m x 3.64m (10' 5" x 11' 11") (MAX)
Side aspect double bedroom. Solid wood flooring. Single panel radiator
GARAGE
2.98m x 6.2m (9' 9" x 20' 4")
Up and over garage door. Pedestrian access via door to utility room. Window to side. Lighting and range of power points. New oil fired burner (March 2024)
OUTSIDE
FRONT
Driveway laid in decorative stone. Mature planting.
REAR
Fully enclosed rear garden with gated access to either side. Low maintenance garden with lawn area, large decked area and area laid in bark. Outside lighting and tap. Oil tank.


