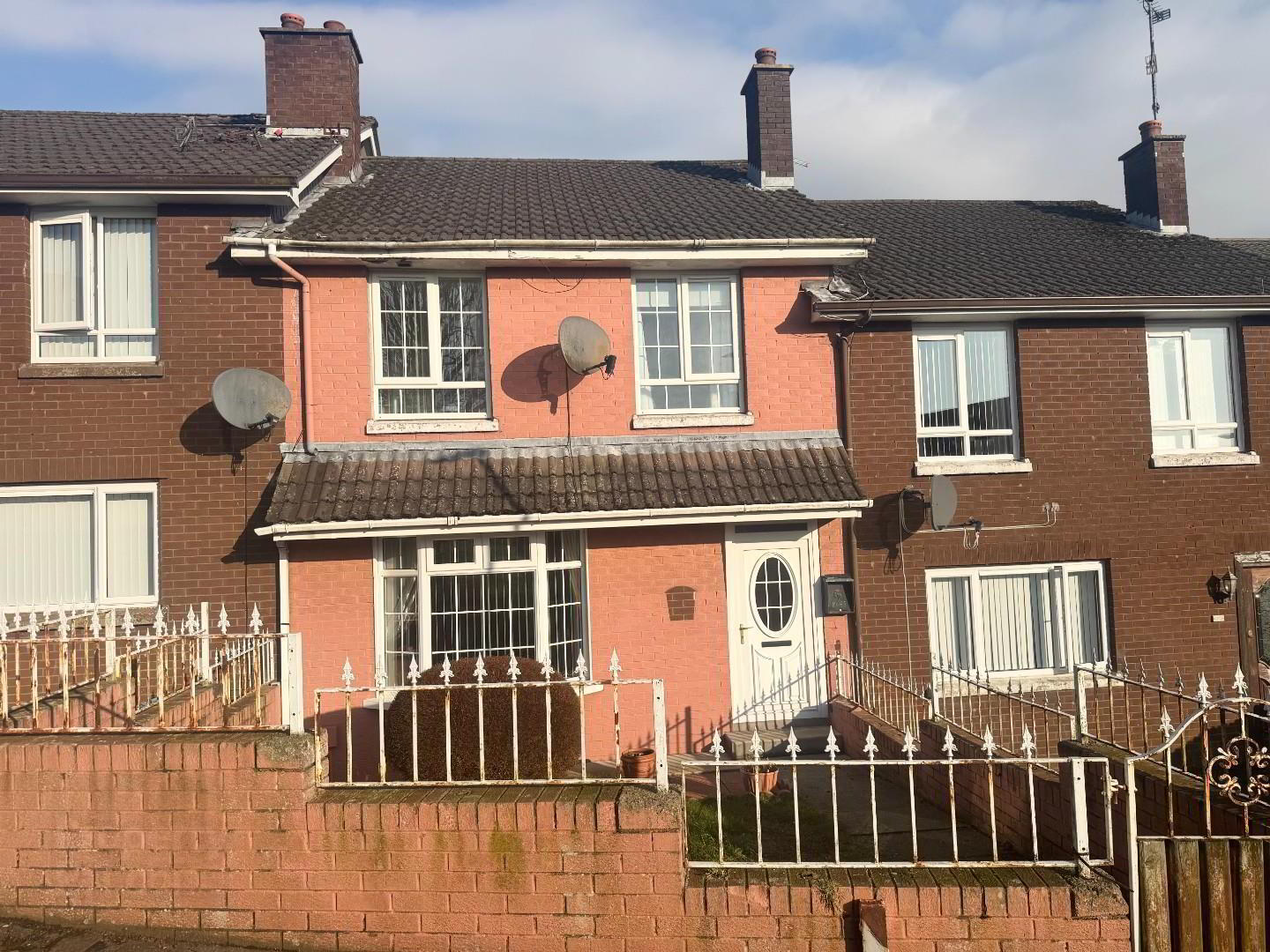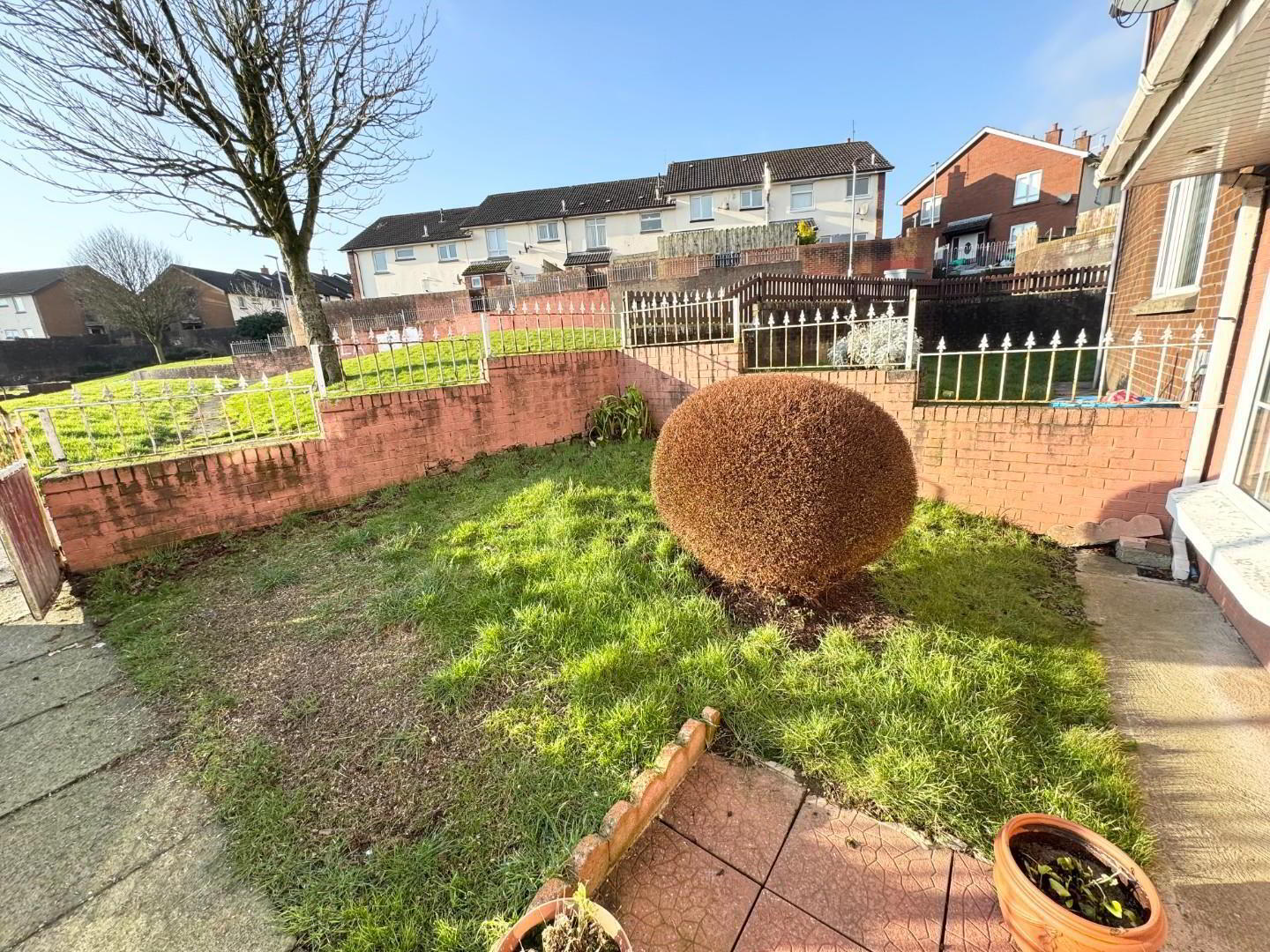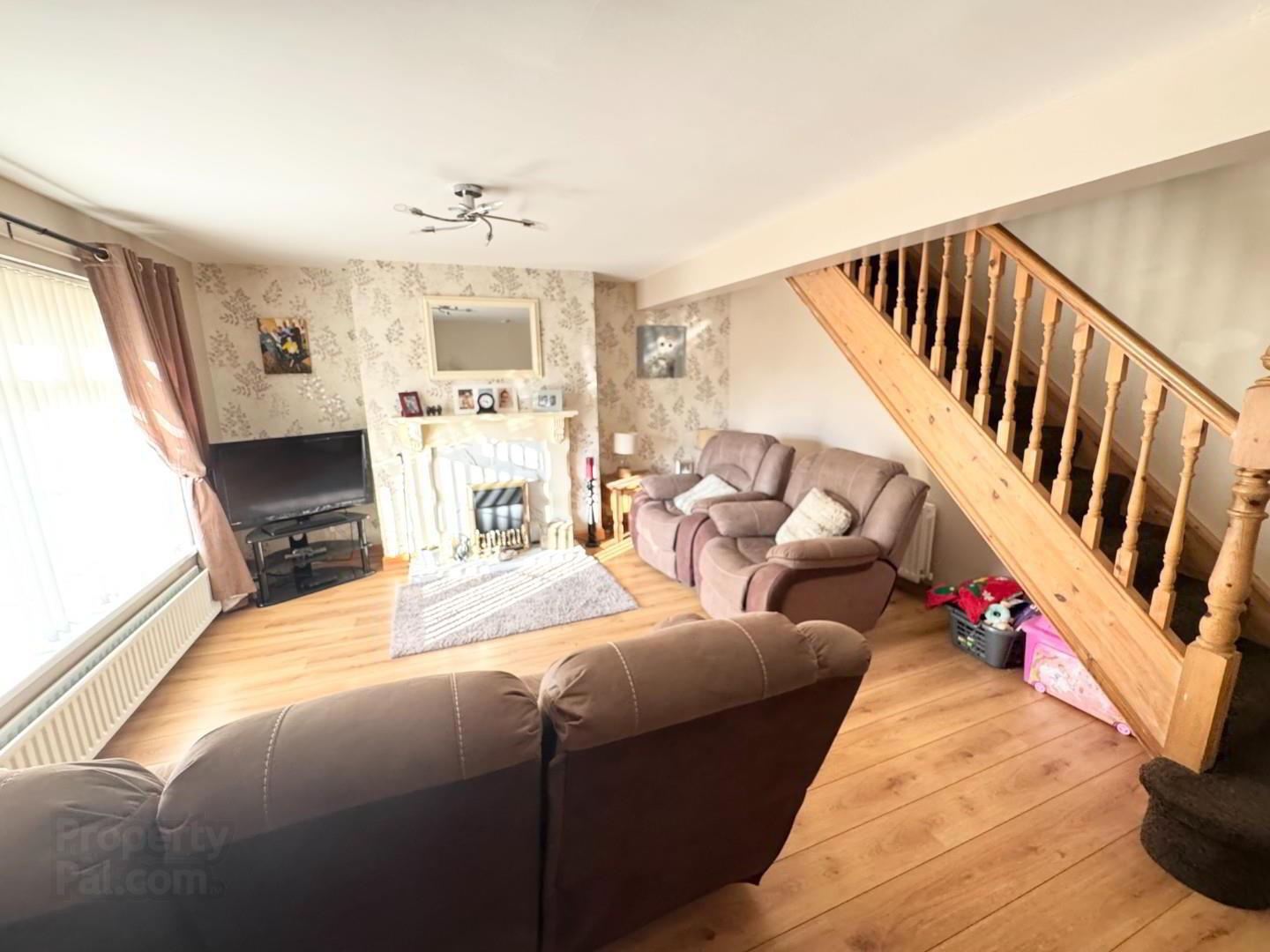


21 Synge Court,
Ballymac, Derry, BT48 0PH
3 Bed Terrace House
Asking Price £129,000
3 Bedrooms
1 Bathroom
1 Reception
Property Overview
Status
For Sale
Style
Terrace House
Bedrooms
3
Bathrooms
1
Receptions
1
Property Features
Tenure
Freehold
Broadband
*³
Property Financials
Price
Asking Price £129,000
Stamp Duty
Rates
£777.84 pa*¹
Typical Mortgage

Features
- 3 Bedroom Terrace
- PVC Throughout
- In excellent condition
- Oil fired central heating
As you enter, you are greeted by a spacious reception room that provides a warm and inviting atmosphere, perfect for both relaxation and entertaining guests. The house boasts three well-proportioned bedrooms, ensuring ample space for everyone. The bathroom is conveniently located, catering to the needs of the household.
One of the standout features of this property is its excellent condition, which allows you to move in with ease and enjoy your new home from day one. The oil-fired central heating system ensures that the property remains cosy during the colder months, providing comfort and warmth throughout the year.
The enclosed front and rear gardens offer a private outdoor space, ideal for enjoying the fresh air, gardening, or simply unwinding after a long day. The PVC windows throughout the property not only enhance its aesthetic appeal but also contribute to energy efficiency and low maintenance.
Situated in a pleasant neighbourhood, this terraced house is well-connected to local amenities, schools, and transport links, making it a convenient choice for modern living. Whether you are a first-time buyer or looking to invest, this property presents a wonderful opportunity to own a lovely home in a desirable location. Do not miss the chance to make this charming house your own.
- PORCH
- PVC Front door to small porch with panel walls and tiled floor.
- LIVING ROOM 5.4 x4.5 (17'8" x14'9")
- Open plan living room , bright and spacious with laminate flooring and feature electric fire with wood surround.
- KITCHEN/DINING 5.4 x3.4 (17'8" x11'1")
- Modern kitchen with 11/2 stainless steel sink and drainer, plumbed for gas cooker with stainless steel extractor above, space for fridge freezer and plumbed for washing machine, fully tiled floor, door to rear porch and storage room and then outside.
- 1st FLOOR
- Landing has hot press and a Shower fitted which is fully tiled and has electric shower and extractor.
- BATHROOM
- White suite with LFWC, pedestal wash hand basin and panel bath, Fully tiled wall and linoleum flooring.
- BEDROOM 1 3 x 2.4 (9'10" x 7'10")
- Double room with built in robe and laminate flooring
- BEDROOM 2 3.5 x 3 (11'5" x 9'10")
- Double room with laminate flooring and built in robe.
- BEDROOM 3 2.5 x 2.2 (8'2" x 7'2" )
- Good size room also, laminate flooring.
- ATTIC
- Just for storage
- OUTSIDE
- The front has an enclosed garden with wall and gate, the rear has a concrete yard with access to rear for parking.




