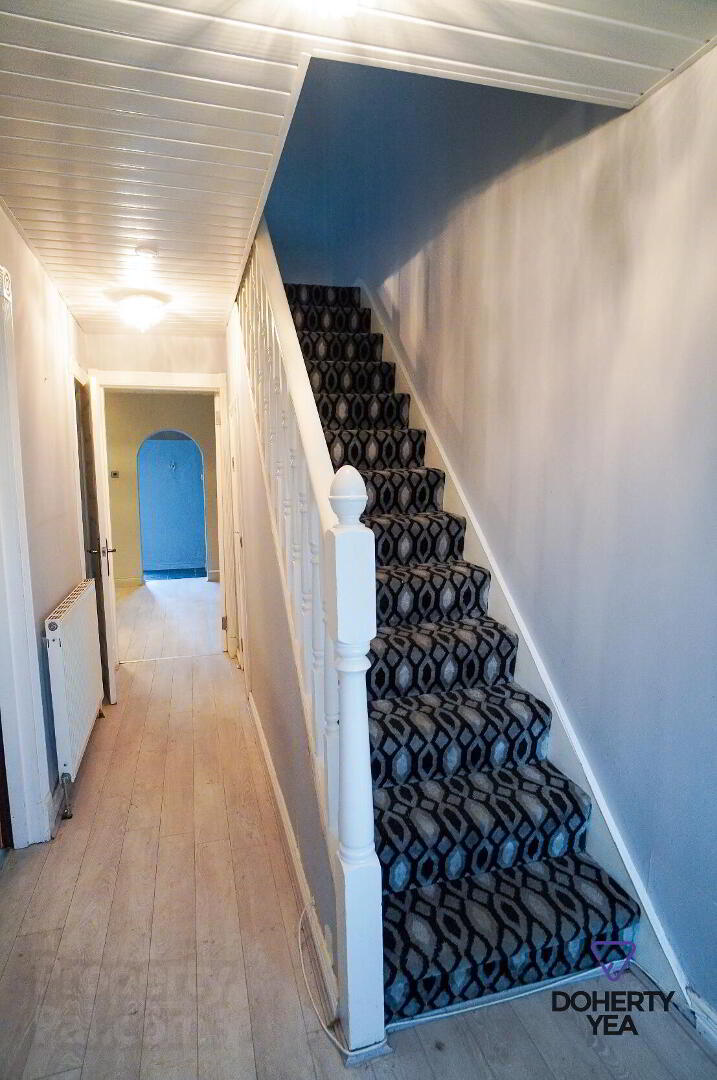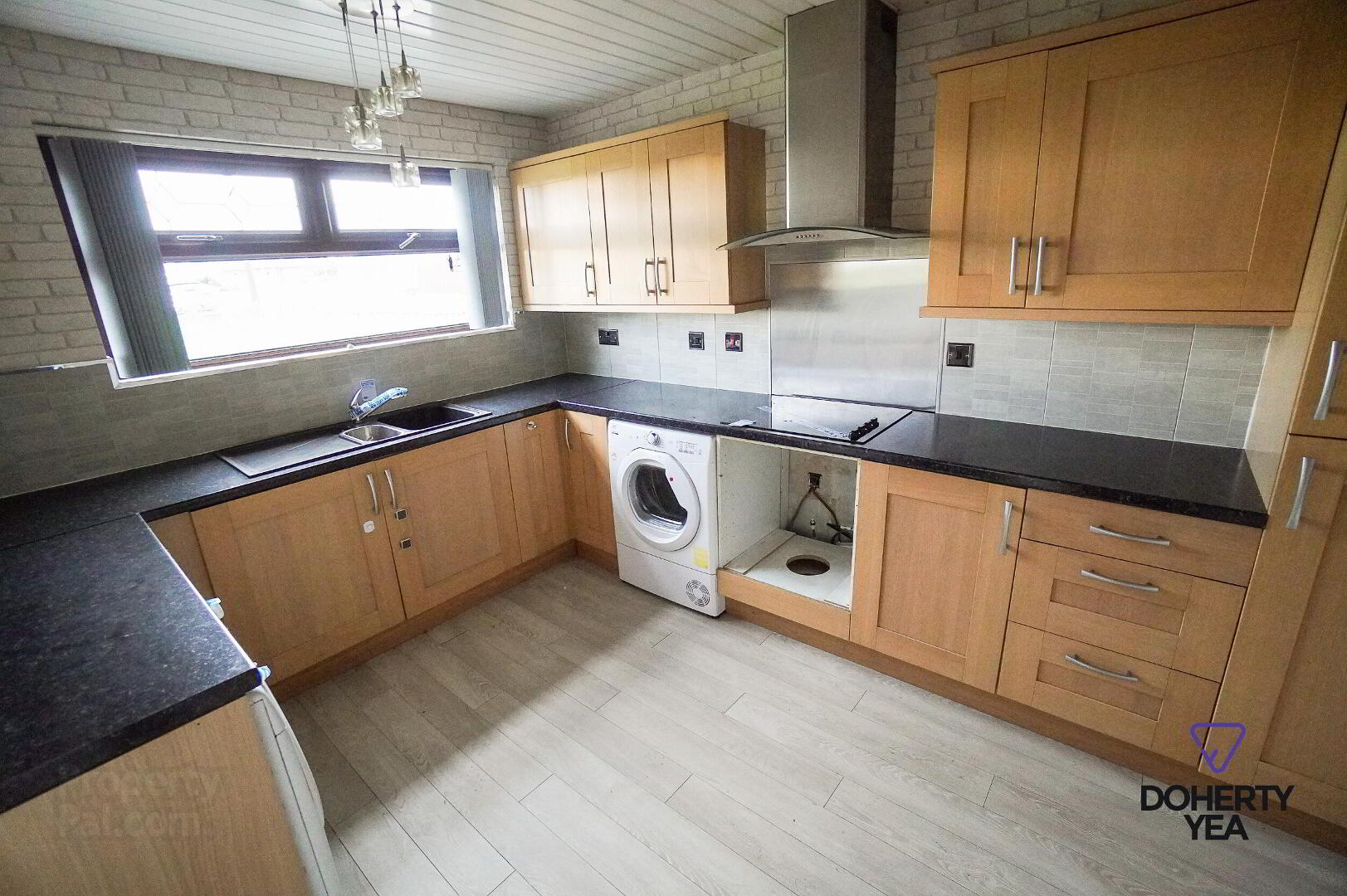


21 Sullatober Square,
Carrickfergus, BT38 7SQ
4 Bed Terrace House
Price £85,000
4 Bedrooms
1 Bathroom
1 Reception
Property Overview
Status
For Sale
Style
Terrace House
Bedrooms
4
Bathrooms
1
Receptions
1
Property Features
Tenure
Not Provided
Energy Rating
Broadband
*³
Property Financials
Price
£85,000
Stamp Duty
Rates
£646.06 pa*¹
Typical Mortgage
Property Engagement
Views Last 7 Days
516
Views Last 30 Days
2,086
Views All Time
9,068

Features
- Extended mid terrace property with roof space conversion.
- Kitchen with oak effect shaker style units & contrasting work surfaces.
- Lounge with feature fireplace.
- 3 Bedrooms to first floor.
- Bathroom with white suite.
- Roof-space conversion accessed via spiral staircase.
- Enclosed rear courtyard.
- Gas Fired Central Heating.
- Double Glazed throughout.
- No ongoing chain.
Sullatober Square, Carrickfergus
- Accommodation
- PVC entrance door.
- Reception Hall
- Laminate wood floor, under stairs storage.
- Kitchen 12' 10'' x 9' 6'' (3.9m x 2.9m)
- Laminate wood floor. Shaker style oak effect high & low level units with contrasting work surfaces, ceramic hob with stainless steel extractor hood, sink unit with drainer, plumbed for washing machine.
- Lounge 14' 9'' x 10' 6'' (4.5m x 3.2m)
- Laminate wood floor, feature fireplace with electric fire. Archway and step down to;
- Sunroom 14' 1'' x 6' 7'' (4.3m x 2m)
- Tiled floor, gas boiler, PVC door to rear.
- 1st Floor Landing
- Wood flooring, storage cupboard, spiral staircase to 2nd floor.
- Bedroom 1 12' 10'' x 8' 10'' (3.9m x 2.7m)
- Laminate wood floor.
- Bedroom 2 6' 11'' x 9' 10'' (2.1m x 3m)
- Pine floor.
- Bedroom 3 10' 6'' x 6' 11'' (3.2m x 2.1m)
- Bathroom
- Tiled floor & walls, low flush W.C, sink with vanity under, panelled bath with thermostatic shower above. Vertical radiator.
- 2nd Floor
- Bedroom 4 13' 5'' x 16' 9'' (4.1m x 5.1m)
- Pine floor, built in storage, eaves storage.
- External
- Front: Enclosed paved front garden. Rear: Enclosed rear garden laid in concrete paving, double gates to allow vehicle access.




