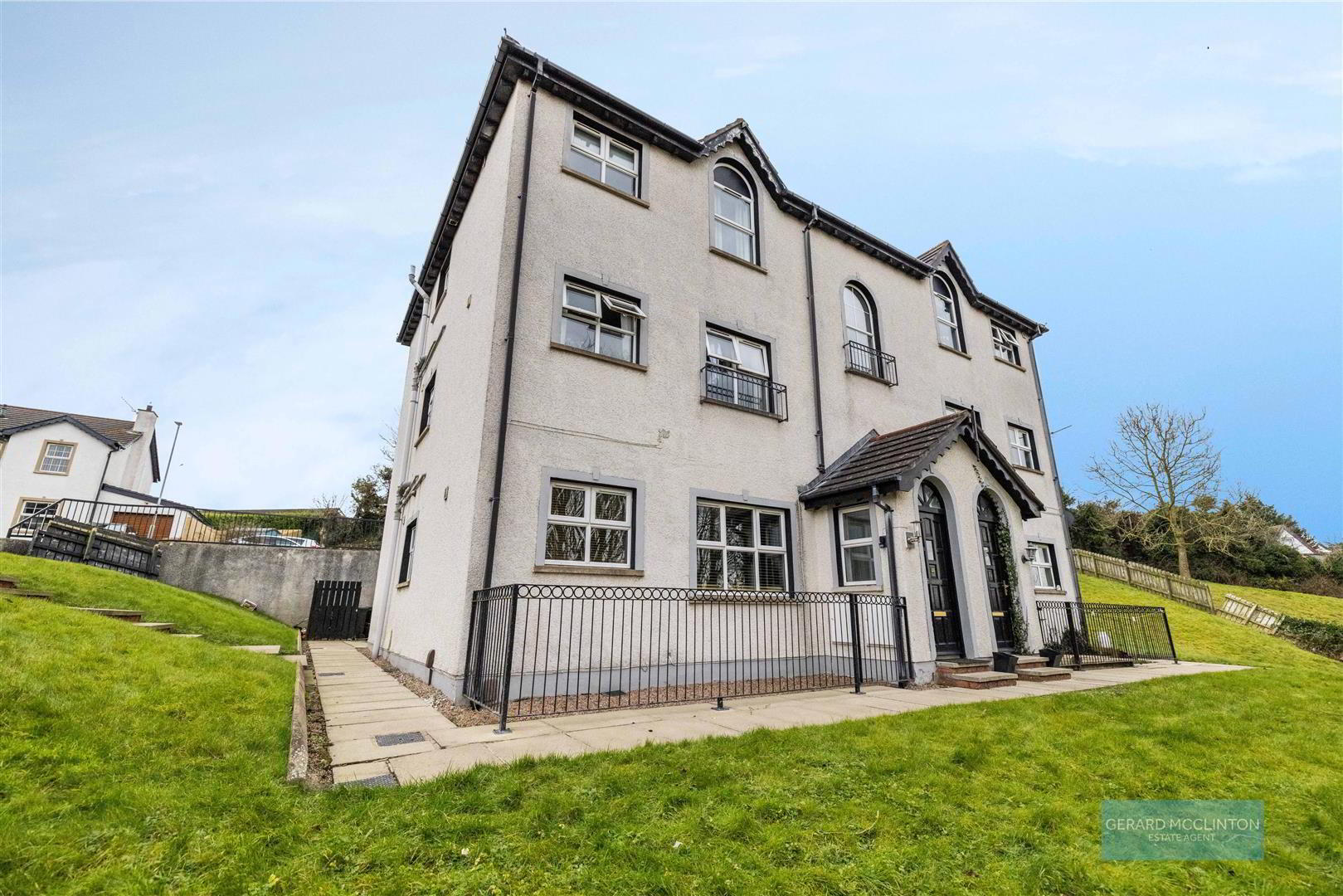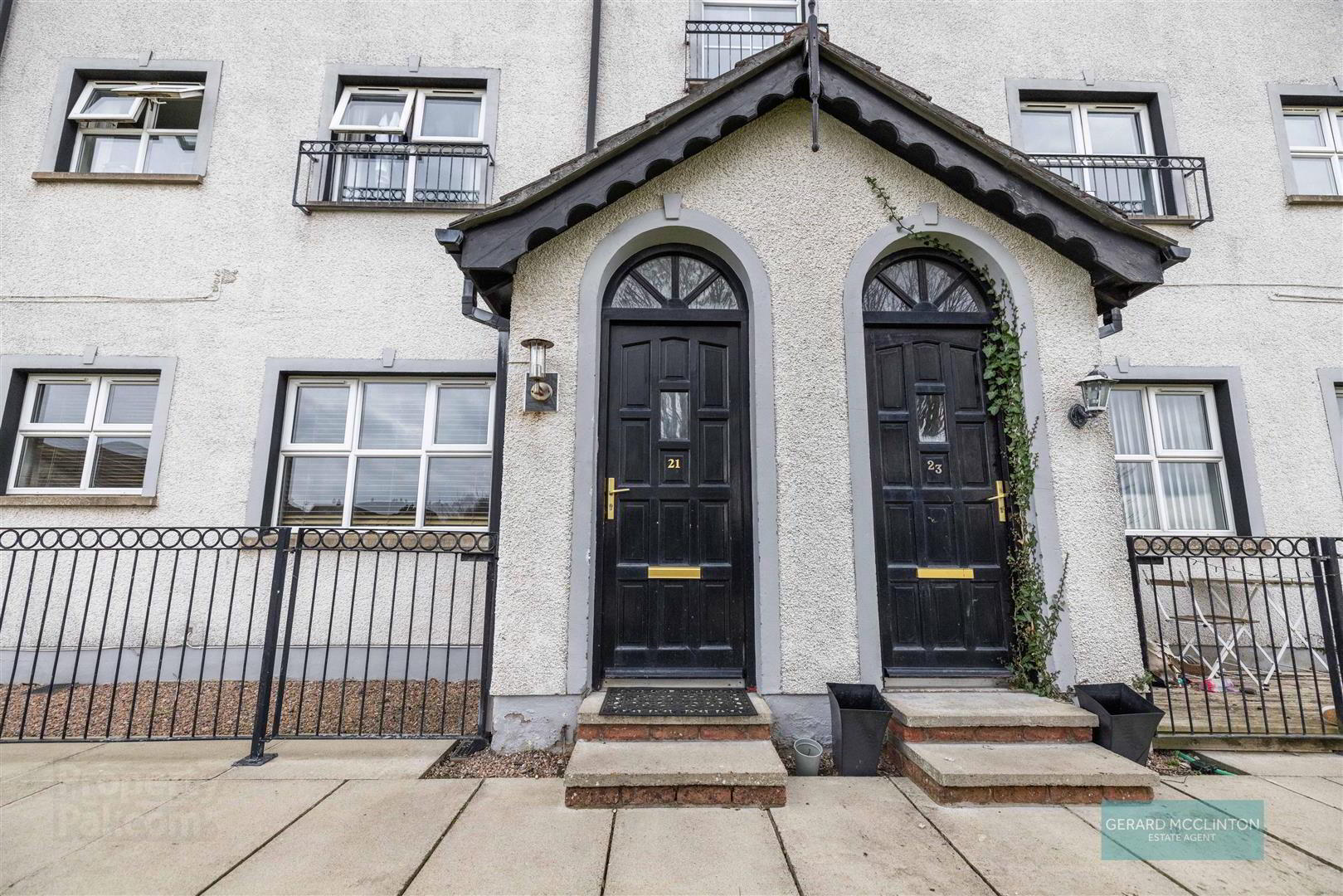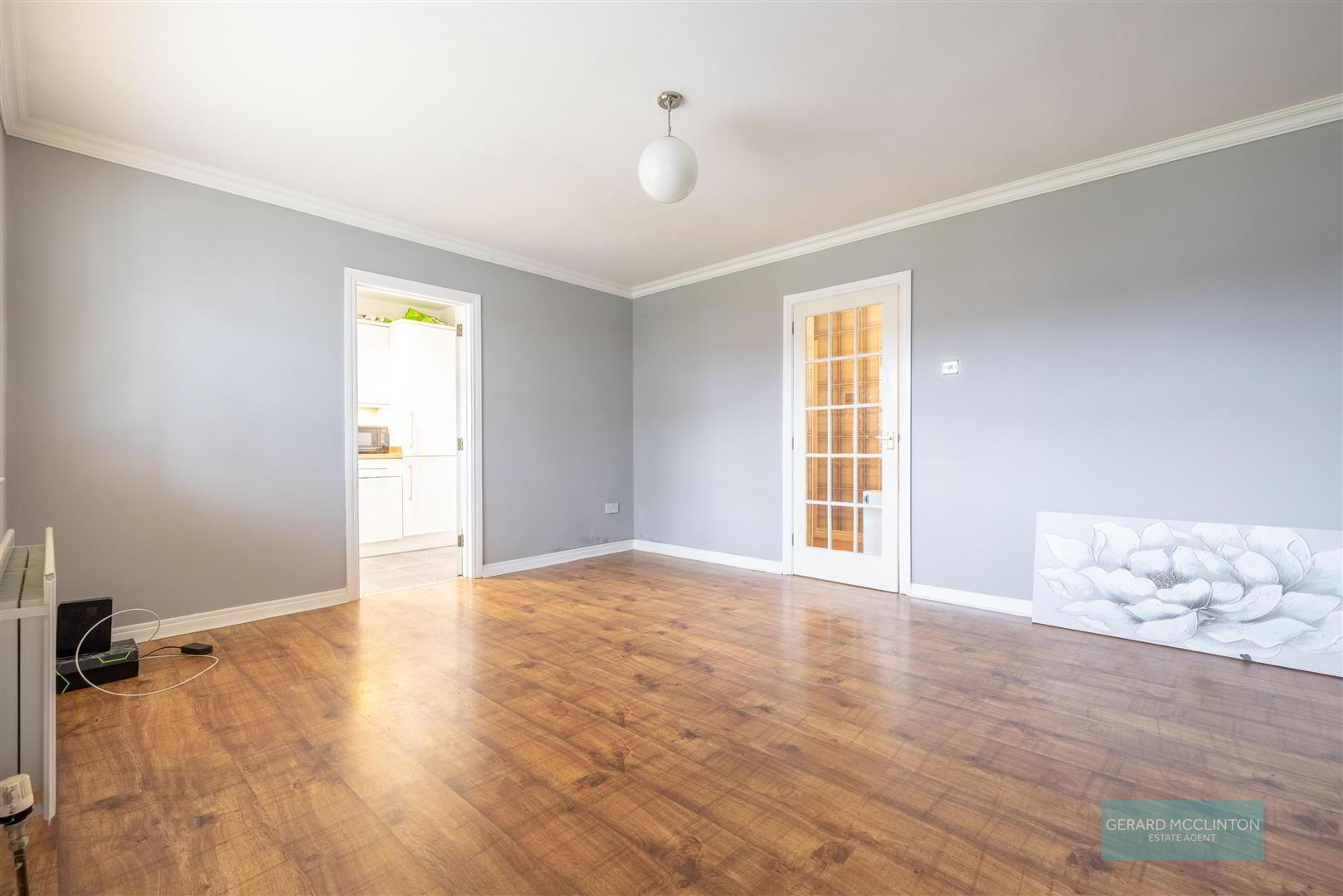


21 Strone Park,
Dundonald, Belfast, BT16 1UW
2 Bed Apartment
Offers Around £90,000
2 Bedrooms
1 Bathroom
1 Reception
Property Overview
Status
For Sale
Style
Apartment
Bedrooms
2
Bathrooms
1
Receptions
1
Property Features
Tenure
Leasehold
Energy Rating
Broadband
*³
Property Financials
Price
Offers Around £90,000
Stamp Duty
Rates
£609.00 pa*¹
Typical Mortgage
Property Engagement
Views All Time
3,065

Features
- Modern Purpose Built Apartment With Own Door Entrance
- Perfect for First Time Buyers & Buy To Let Investors
- 2 Bedrooms
- Spacious Living Room
- Separate Kitchen with Integrated Appliances
- White Bathroom Suite
- Double Glazing
For first time buyers, this apartment could be a superb home, easy to maintain and upgrade to your own taste. For landlords, apartments in this building are acheiving approx £725pcm rental income, making this a good investment opportunity
To book a viewing or for more information contact me on 02890992884 or email [email protected]
Remember to follow our instagram page "the.belfast.estate.agent" for property tips and new listings
- Entrance Hall
- Own door entrance, tiled floor, double glazed window to side, radiator, door to living room
- Living Room 4.45 x 3.88 (14'7" x 12'8")
- Double glazed window to front, laminate wooden floor, radiator, door to kitchen and hallway to bedrooms
- Kitchen 3 x 1.86 (9'10" x 6'1")
- Double glazed window to front, tile effect flooring, modern white kitchen units with wooden effect worktops, integrated fridge freezer, 4 ring electric hob oven and extractor hood, space and plumbed for washing machine,
- Internal Hall
- 2 x storage cupboards, laminate wooden floor, radiator
- Bedroom 3.35 x 2.96 (10'11" x 9'8")
- Double glazed window to rear, laminate wooden floor, radiator
- Bedroom 2.98 x 2.96 (9'9" x 9'8")
- Double glazed window to rear, laminate wooden floor, radiator
- Bathroom 2.55 x 1.86 (8'4" x 6'1")
- Double glazed window, tile effect flooring, white suite comprising low flush wc, wash hand basin, panelled bath with shower over
- Outside
- Communal area with oil fired central heating tanks and electric cupboard






