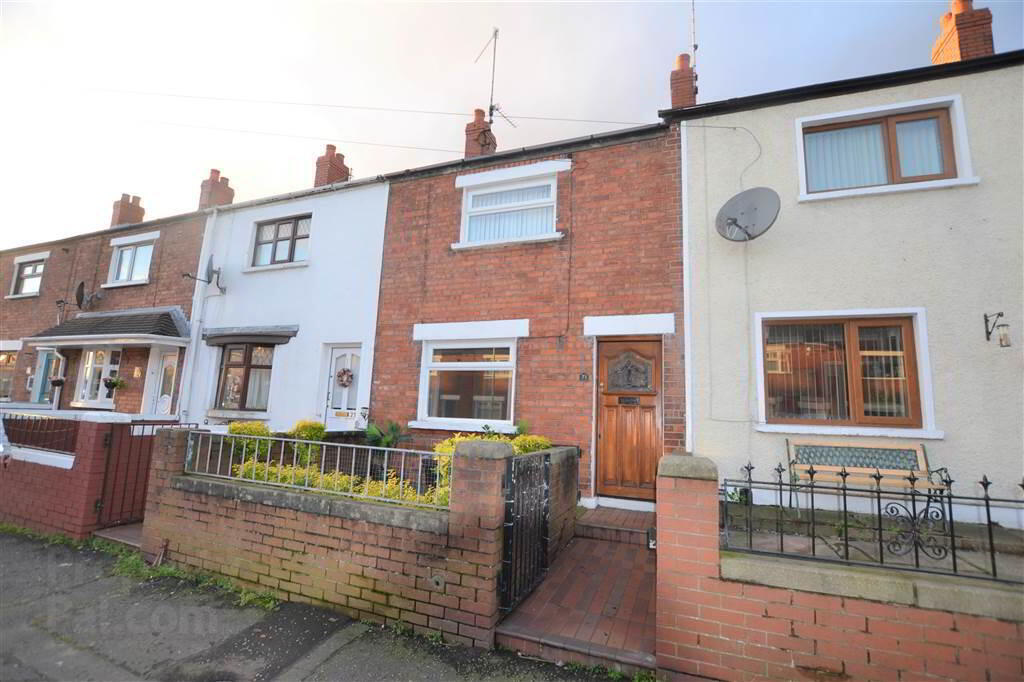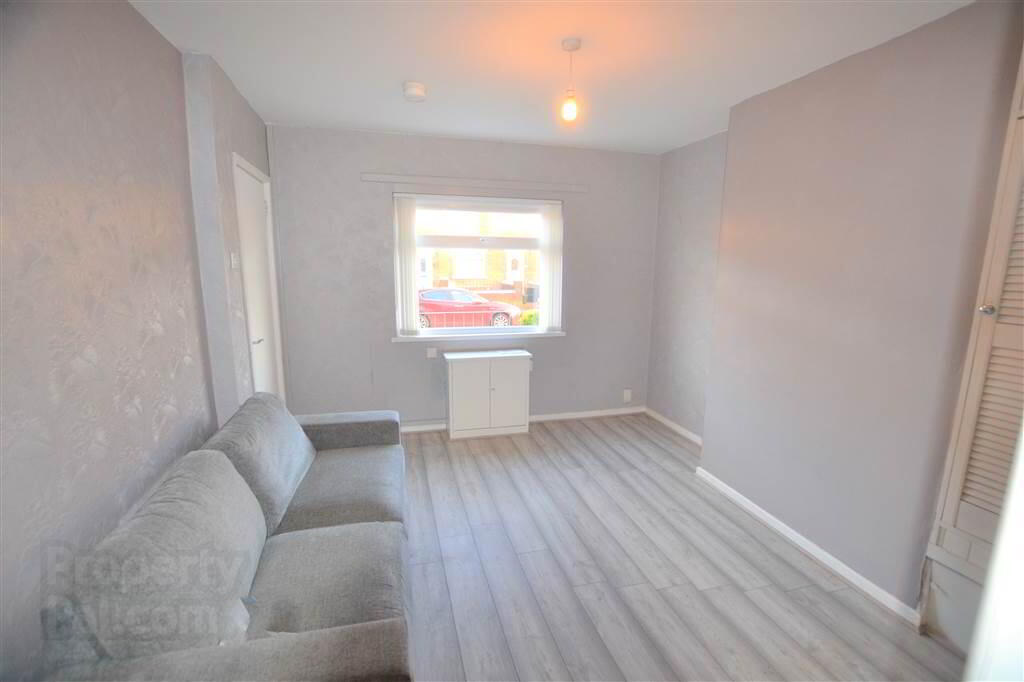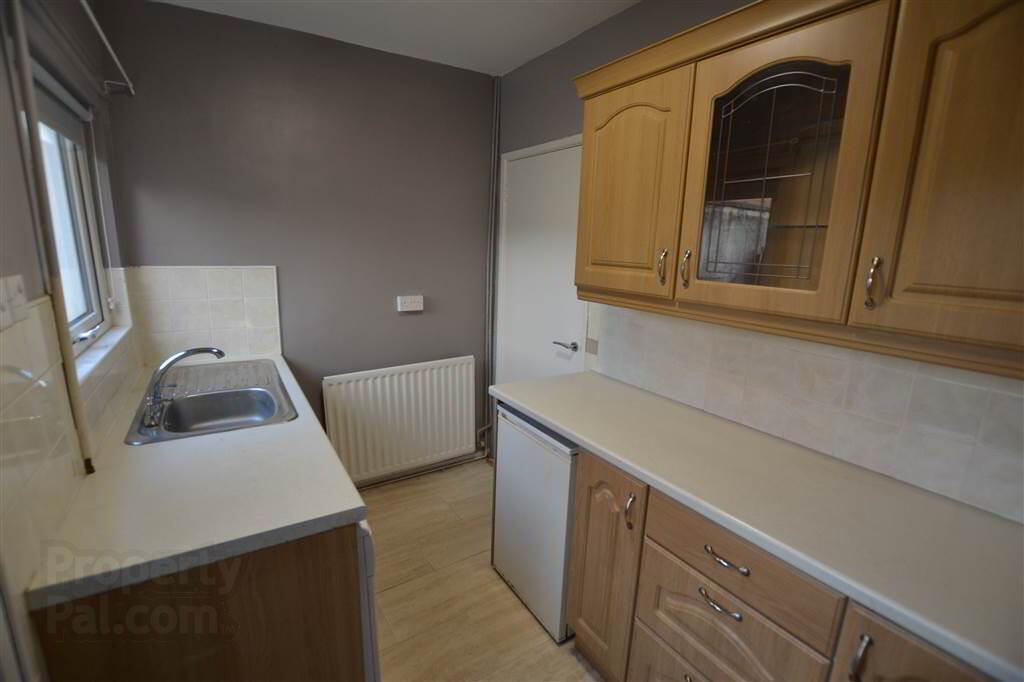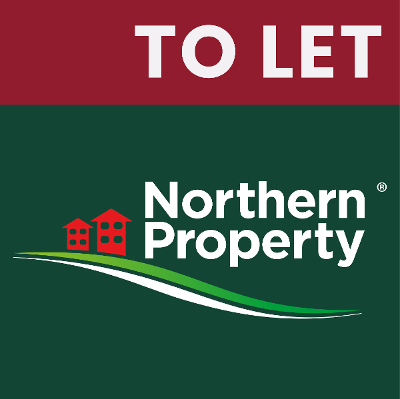


21 Rodney Parade,
Belfast, BT12 6EE
2 Bed Townhouse
£795 per month
2 Bedrooms
1 Reception
Property Overview
Status
To Let
Style
Townhouse
Bedrooms
2
Receptions
1
Available From
13 Feb 2025
Property Features
Furnishing
Unfurnished
Energy Rating
Broadband
*³
Property Financials
Property Engagement
Views All Time
1,354

Features
- Two Bedroom Mid Terrace
- uPVC Double Glazing Throughout
- Enclosed Garden To Front And Rear
- Ease Of Access To Belfast City Centre
- Oil Fired Central Heating
- £795 Per Month Inc. Rates
The property comprises a Living Room and Kitchen on the ground floor, together with Two Bedrooms and Bathroom on the first floor. Further benefits include uPVC double glazing throughout and enclosed garden to the front and rear.
Contact our Office on 02890 324 555 to arrnage an appointment
Ground Floor
- Hard wood front door into hall
- HALLWAY:
- LIVING ROOM:
- 3.767m x 3.448m (12' 4" x 11' 4")
12' 4" x 11' 4" (3.767m x 3.448m)
Laminate flooring - KITCHEN:
- 2.283m x 1.947m (7' 6" x 6' 5")
7' 6" x 6' 5" (2.283m x 1.947m)
Range of high and low level units, space for fridge, oak vinyl flooring
First Floor
- BEDROOM (1):
- 2.931m x 4.358m (9' 7" x 14' 4")
9' 7" x 14' 4" (2.931m x 4.358m)
Carpet flooring, front outlook - BEDROOM (2):
- 2.279m x 3.012m (7' 6" x 9' 11")
7' 6" x 9' 11" (2.279m x 3.012m)
Carpet flooring, rear outlook - BATHROOM:
- 2.157m x 2.128m (7' 1" x 6' 12")
7' 1" x 6' 12" (2.157m x 2.128m)
White suite comprising: low flush WC, wash hand basin, panelled bath, wall panelling, vinyl flooring
Directions
Located of the Donegal Road. Close to all local amenities such as schools, shops and public transport networks.




