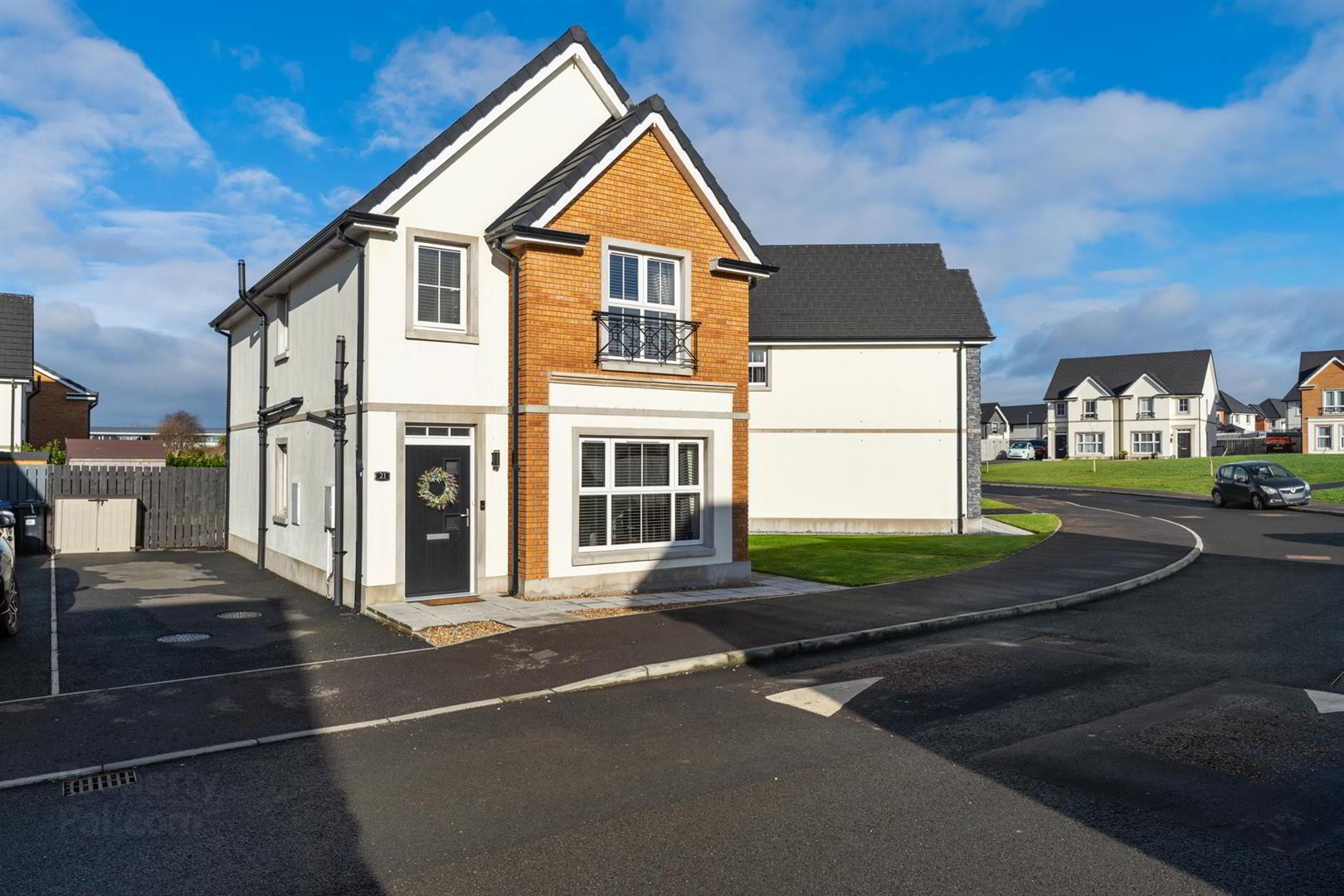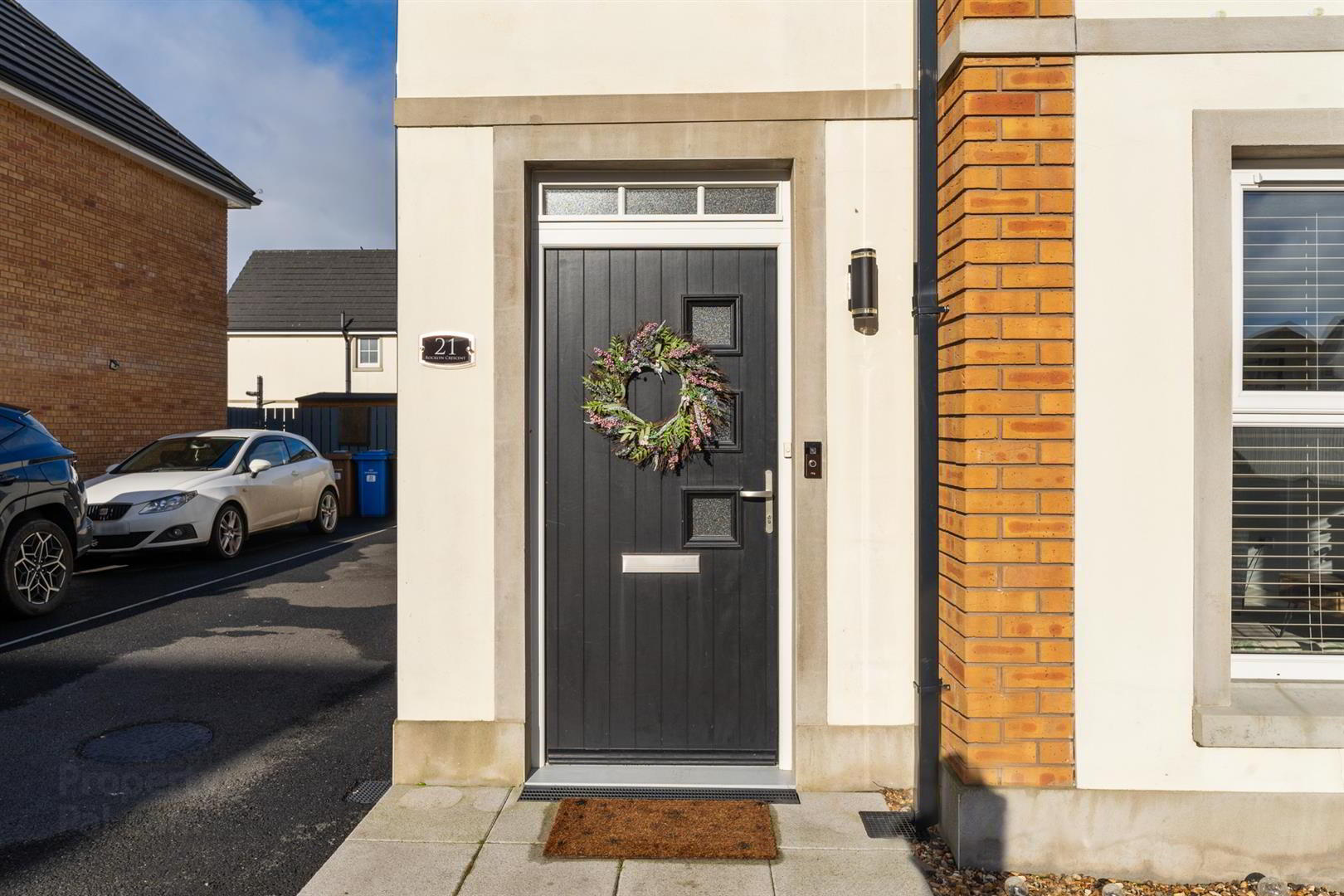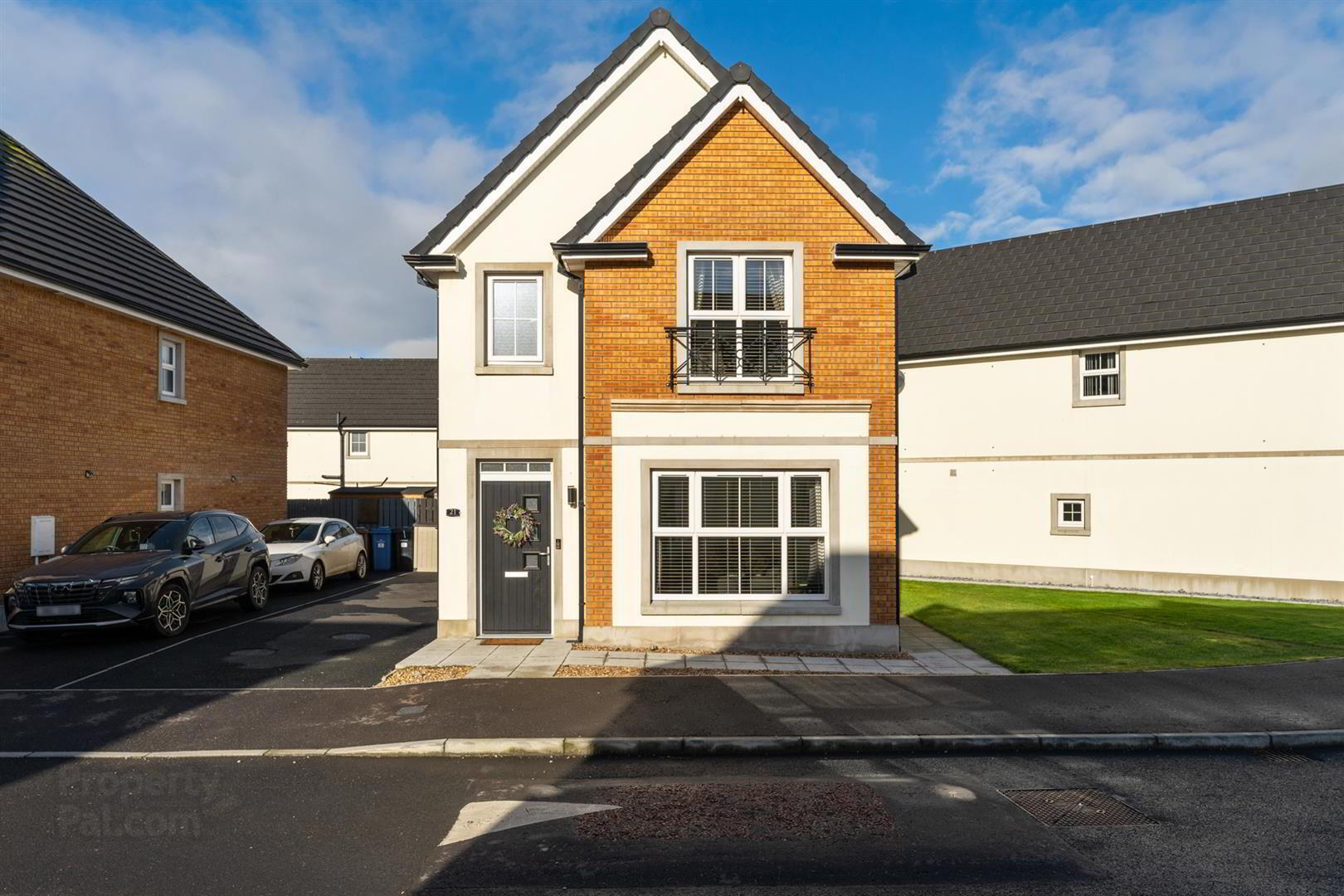


21 Rocklyn Crescent,
Donaghadee, BT21 0FY
3 Bed Detached House
Offers Around £255,000
3 Bedrooms
2 Bathrooms
1 Reception
Property Overview
Status
For Sale
Style
Detached House
Bedrooms
3
Bathrooms
2
Receptions
1
Property Features
Tenure
Freehold
Energy Rating
Broadband
*³
Property Financials
Price
Offers Around £255,000
Stamp Duty
Rates
£1,507.60 pa*¹
Typical Mortgage
Property Engagement
Views All Time
932

Features
- Detached Property Located In Popular Residential Development In Donaghadee
- Bright Living Room, Spacious Fitted Kitchen With Range Of Integrated Appliances And Utility Space
- Three Bedrooms, Master With Ensuite Shower Room
- Family Bathroom Comprising Of White Suite And Downstairs W/C
- Gas Fired Central Heating And uPVC Double Glazed Windows
- Fully Enclosed Rear Garden And Tarmac Driveway To The Front Of The Property With Space For Multiple Vehicles
- Attracts A Wide Variety Of Potential Clients From First Time Buyers, Downsizers And Young Families Alike
- Excellent Location Close To All Local Amenities And Within Walking Distance Of Donaghadee Town Centre
Upon entering, you are greeted by a bright and inviting hallway that leads to a spacious living room. The fitted kitchen is equipped with a range of integrated appliances, while a convenient plumbed utility space and a downstairs w/c add to the practicality of the home.
The first floor boasts three well-proportioned bedrooms, with the master suite featuring an ensuite shower room for added comfort and privacy. A family bathroom, complete with a modern white suite, serves the remaining bedrooms, providing ample facilities for family living.
The property benefits from gas-fired central heating and uPVC double-glazed windows. Externally, a tarmac driveway at the front offers space for two vehicles, while the fully enclosed rear garden.
This delightful home, presents an excellent opportunity for a variety of buyers, including first-time purchasers, those looking to downsize, and young families.
- Accommodation Comprises:
- Hall
- Tiled floor.
- Living Room 4.37 x 3.81 (14'4" x 12'5")
- Recessed spotlights.
- W/C
- White suite comprising, wall mounted wash hand basin with mixer tap and tile splashback, low flush w/c, extractor fan, tiled floor.
- Kitchen/Dining 5.11 x 3.56 (16'9" x 11'8")
- Range of high and low level units, laminate effect work surfaces, single stainless steel sink with mixer tap and drainer, integrated dishwasher, four ring gas hob, integrated grill and oven, stainless steel extractor hood, space for American fridge freezer, space for dining, recessed spotlights, tiled floor, double doors into enclosed rear garden, encased gas fired boiler.
- Utility
- Tiled floor, plumbed for washing machine and tumble dryer.
- First Floor
- Landing
- Built in storage.
- Bedroom 1 4.36 x 3.81 (14'3" x 12'5")
- Double bedroom.
- Ensuite
- White suite comprising, walk in wall mounted overhead power shower, sliding glass doors, pedestal wash hand basin with mixer tap and tile splashback, low flush w/c, heated towel rail, extractor fan, partially tiled walls.
- Bedroom 2 3.26 x 2.69 (10'8" x 8'9")
- Double bedroom.
- Bedroom 3 3.66 x 2.31 (12'0" x 7'6")
- Bathroom
- White suite comprising, panelled bath with mixer tap and shower attachment, glass shower screen, pedestal wash hand basin mixer tap, low flush w/c, partially tiled walls, heated towel rail, extractor fan.
- Outside
- Front - Tarmac driveway with space for two vehicles, area in lawn, area in stones, patio walkway to the front door.
Rear - Fully enclosed, area in lawn, area in patio, space for shed, outside tap and light, side gate for bin access.




