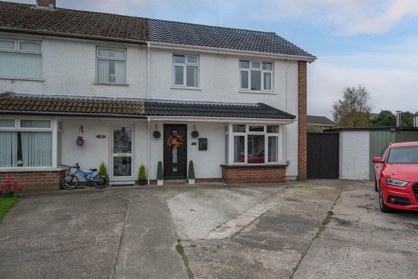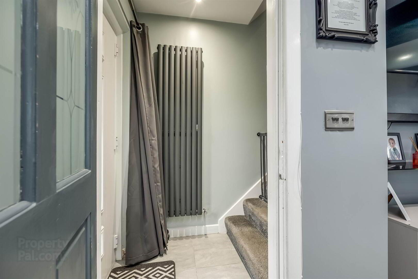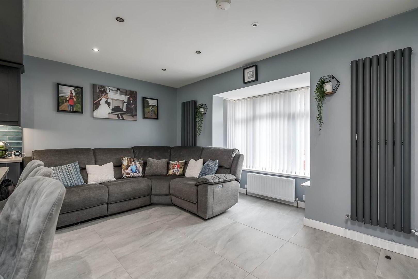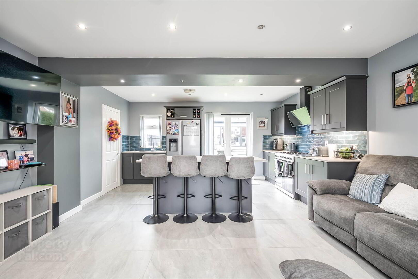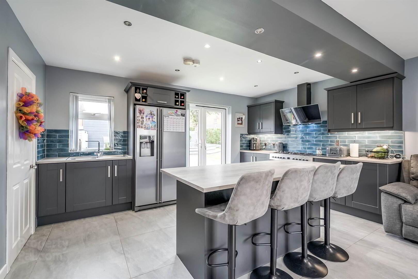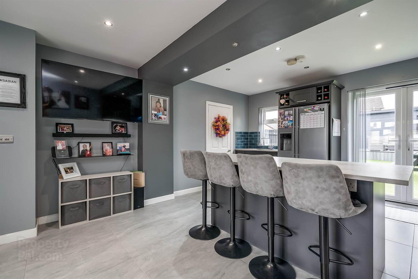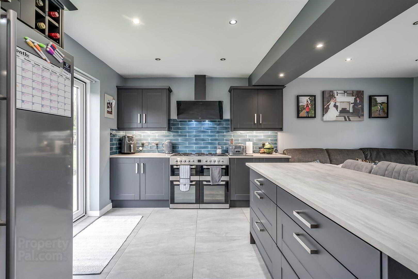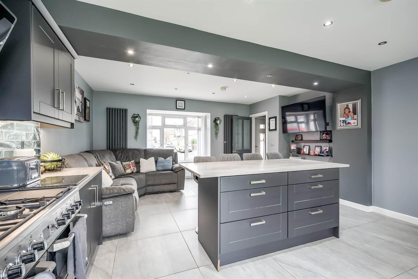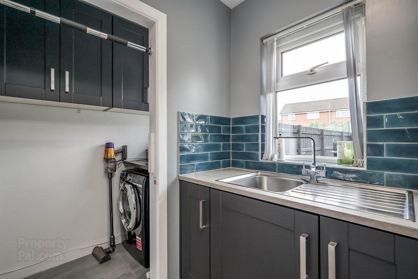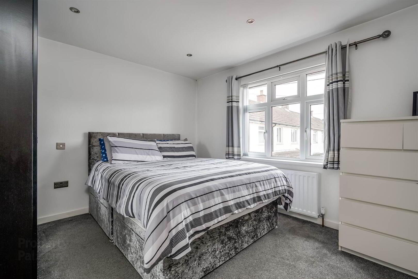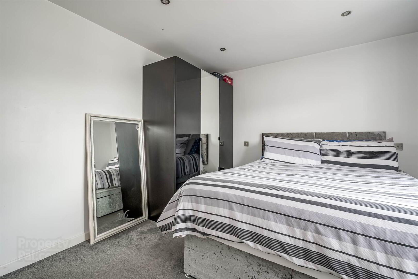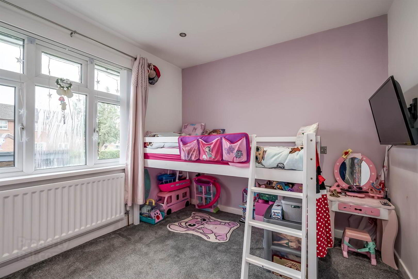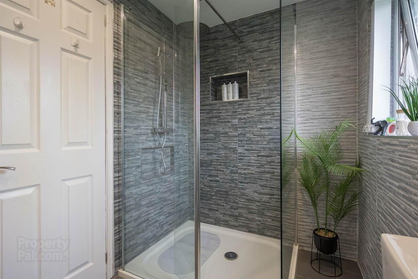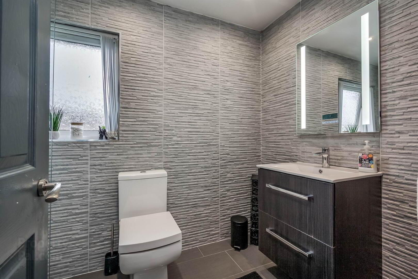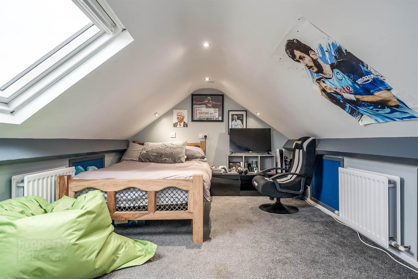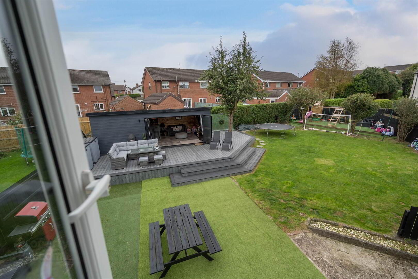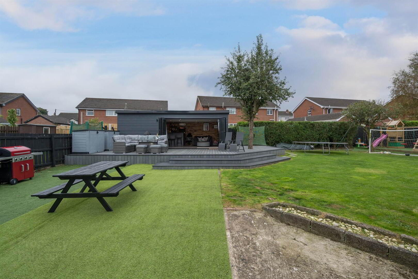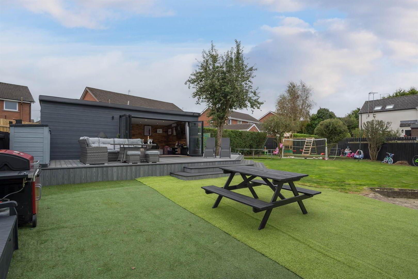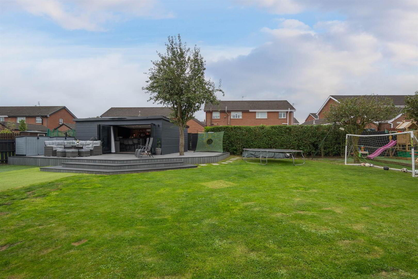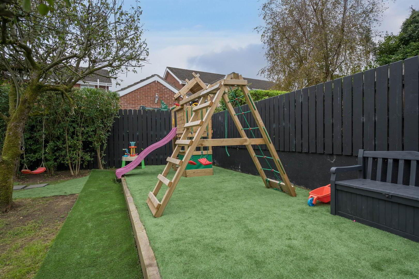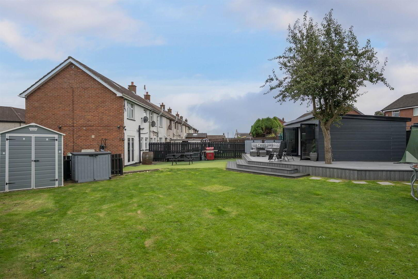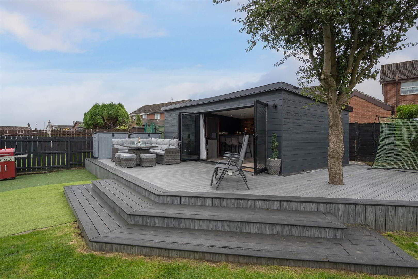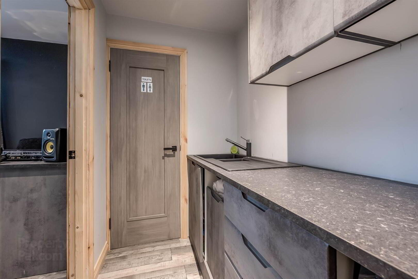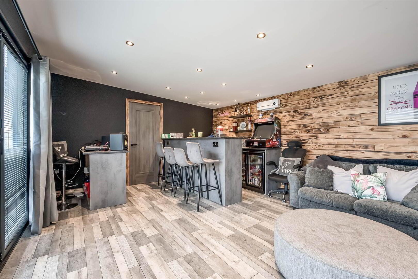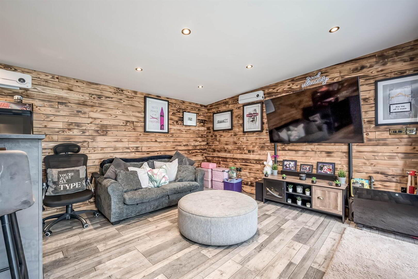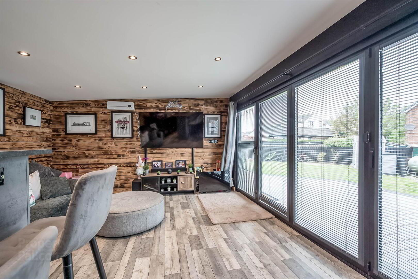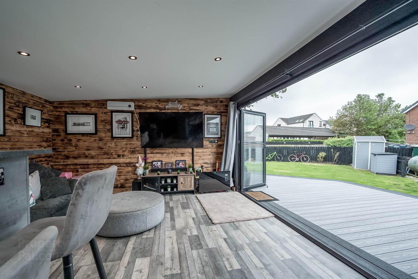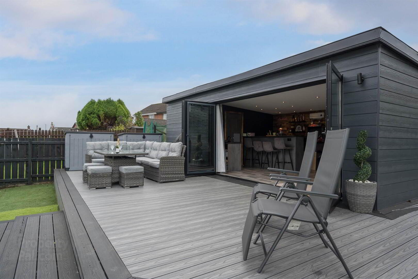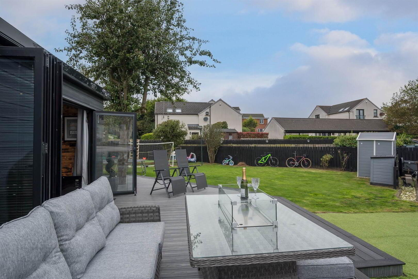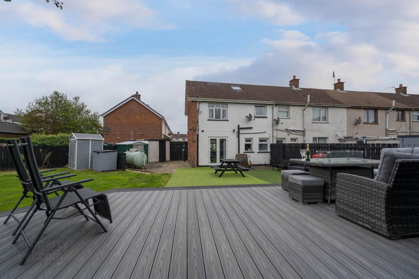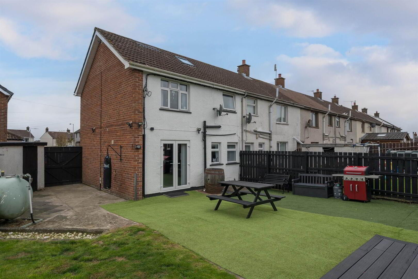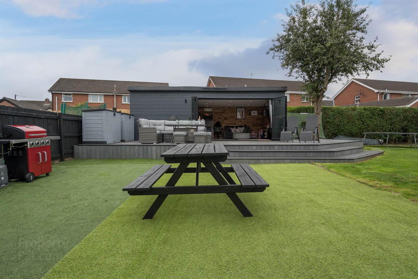21 Rockland Drive,
Moneyreagh, Newtownards, BT23 6BD
3 Bed End-terrace House
Sale agreed
3 Bedrooms
1 Reception
Property Overview
Status
Sale Agreed
Style
End-terrace House
Bedrooms
3
Receptions
1
Property Features
Tenure
Leasehold
Energy Rating
Heating
Gas
Broadband
*³
Property Financials
Price
Last listed at Offers Over £209,950
Rates
£750.59 pa*¹
Property Engagement
Views Last 7 Days
69
Views Last 30 Days
426
Views All Time
155,149
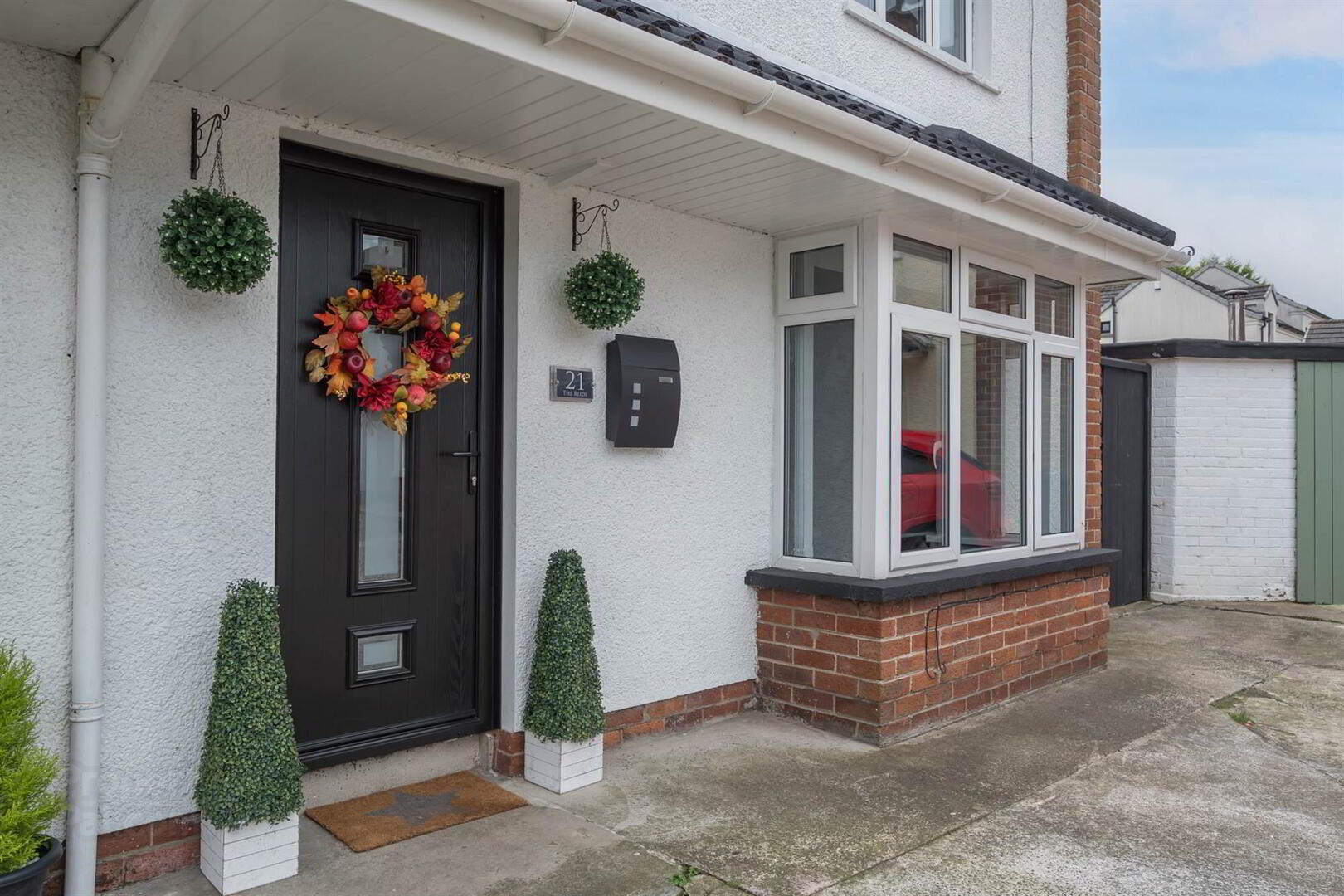
Features
- Excellent end-terrace family home in a popular and highly sought after location
- Luxury fitted kitchen, open plan to a bright living and dining area
- Utility room plumbed for washing machine
- Three well proportioned bedrooms with additional home office
- Contemporary first floor shower room
- Impressive summer house with utility and WC facilities
- LPG gas heating, Double glazing throughout
- Fantastic enlclosed rear garden with composite decked patio area and artificial grass
- Ample driveway parking to the front
- Early viewing is highly recommended
Ground Floor
- HALLWAY:
- Composite front door, ceramic tiled floor.
- KITCHEN/LIVING:
- 5.84m x 4.88m (19' 2" x 16' 0")
Range of high and low level units, space for range cooker, stainless steel sink unit with mixer tap, plumbed for American style fridge/ freezer, island with under storage, ceramic tiled floor, laminate worktops. - UTILITY ROOM:
- Plumbed for washing machine, ceramic tiled floor.
First Floor
- LANDING:
- BEDROOM (1):
- 3.86m x 3.12m (12' 8" x 10' 3")
Carpeted. - BEDROOM (2):
- 2.9m x 2.59m (9' 6" x 8' 6")
Carpeted. - OFFICE:
- 2.18m x 1.85m (7' 2" x 6' 1")
Carpeted. - SHOWER ROOM:
- 2.79m x 1.63m (9' 2" x 5' 4")
Low flush wc, wash hand basin with vanity underneath, walk-in shower cubicle.
Second Floor
- BEDROOM (3):
- 3.99m x 2.92m (13' 1" x 9' 7")
Carpeted. Velux window, under eaves storage.
Outside
- SUMMER HOUSE:
- 5.66m x 4.06m (18' 7" x 13' 4")
Insulated, light and power, laminate wood strip flooring, bi-folding doors. - UTILITY:
- Plumbed for washing machine. Sink with mixer taps, laminate wood strip flooring.
- WC:
- Wash hand basin, extractor fan.
- Enclosed rear garden with composite decking, artificial grass. Outside tap.
Directions
Drive along Church Road, turn left onto Ballykeel Road and Rockland Drive is first on the left.


